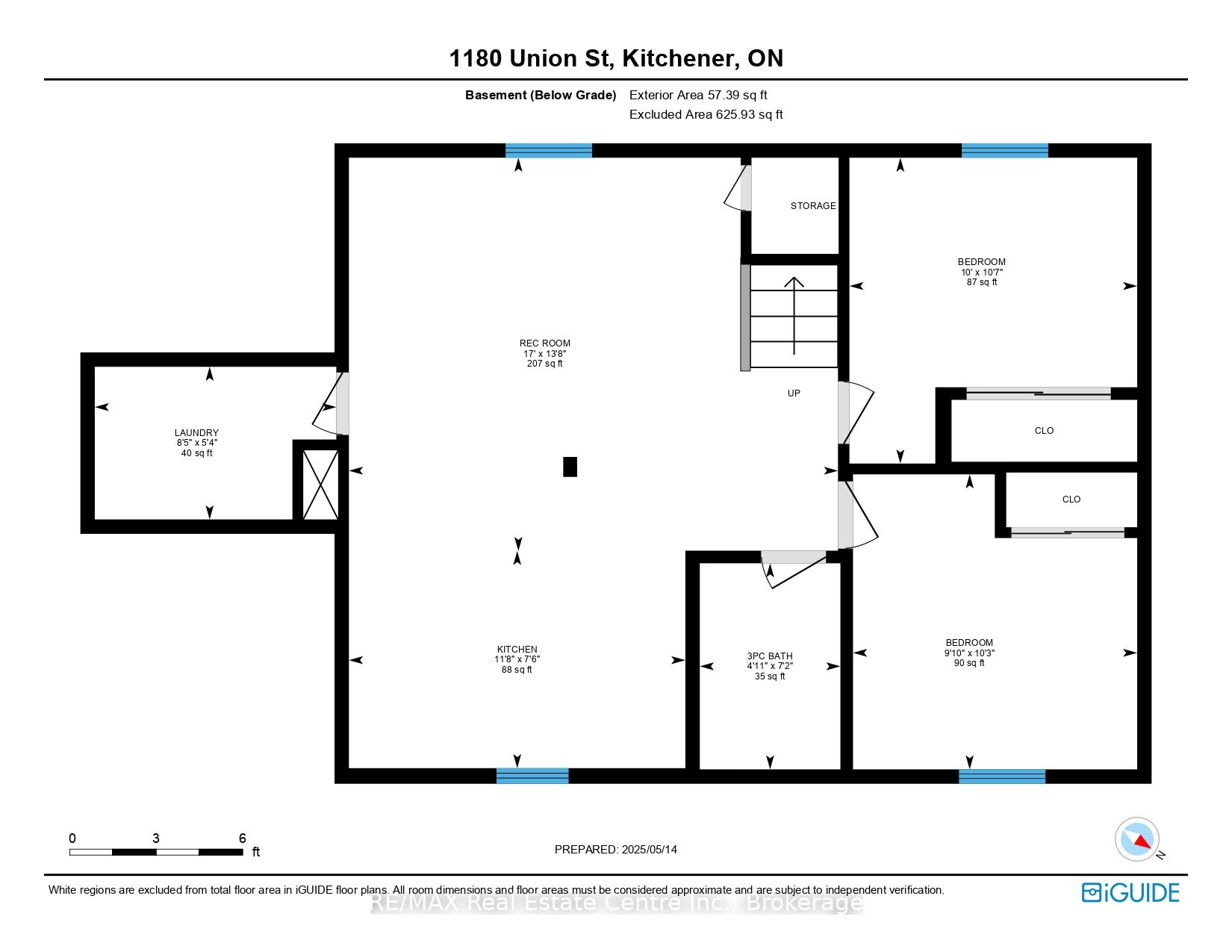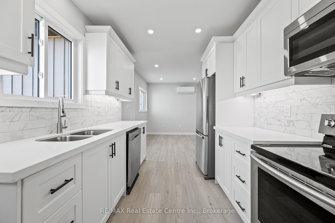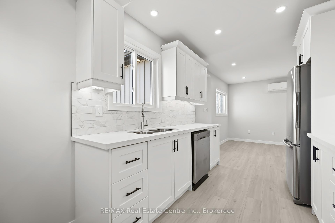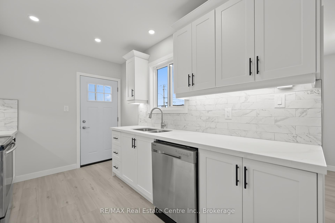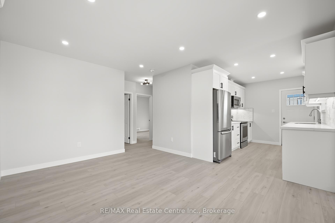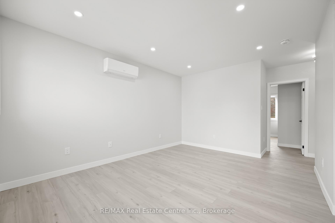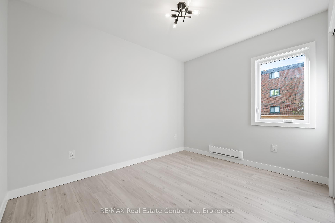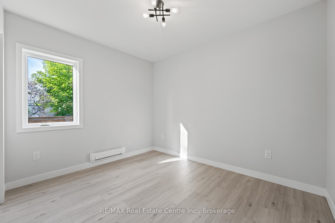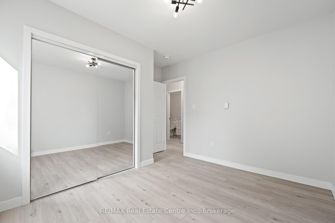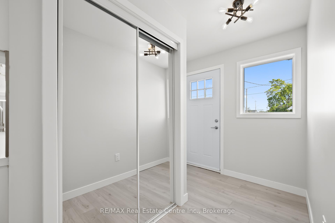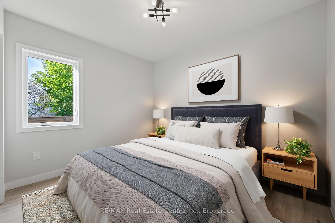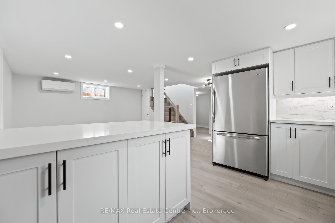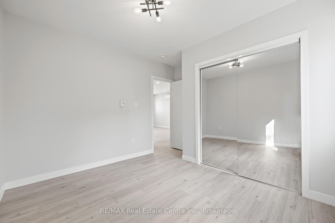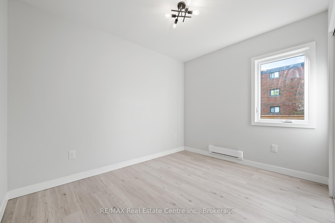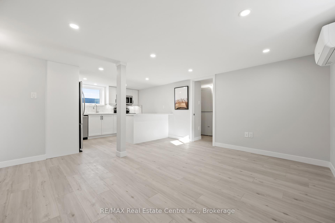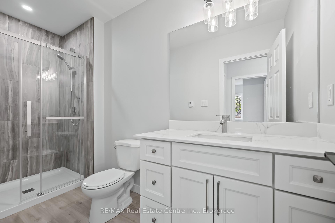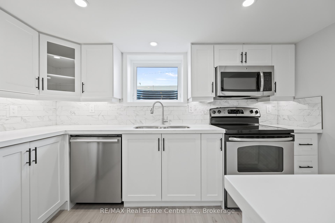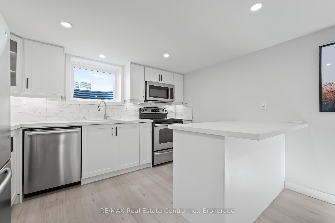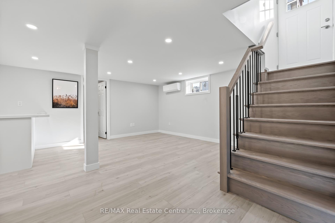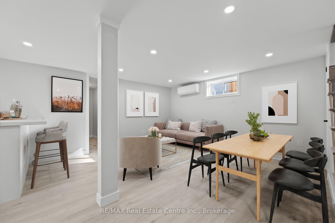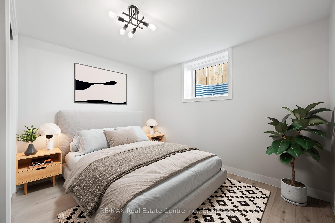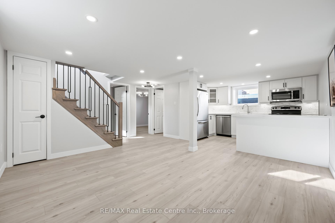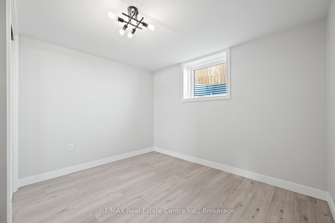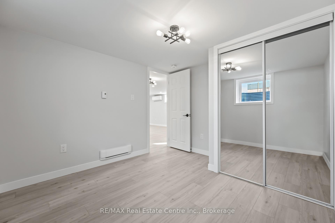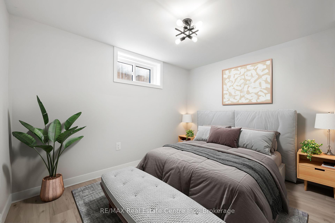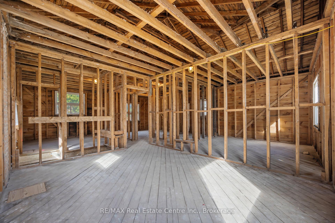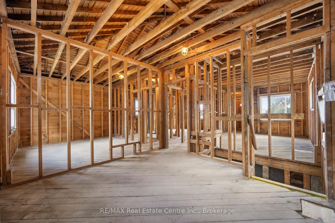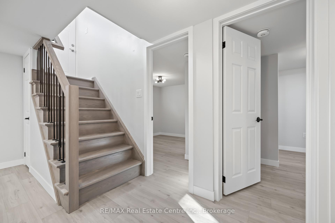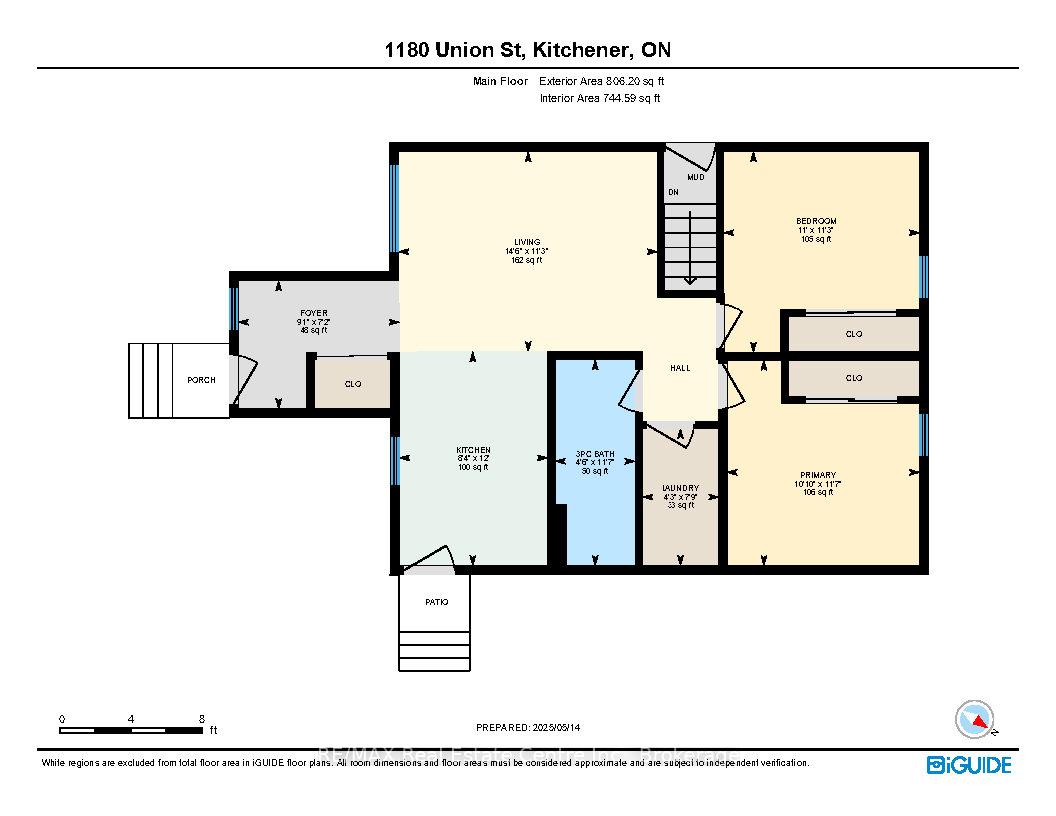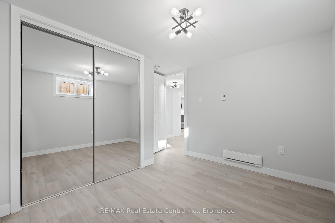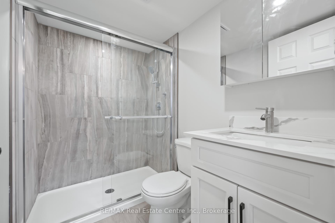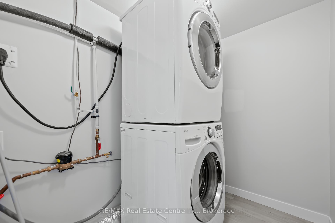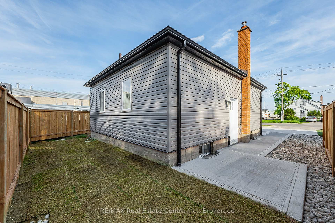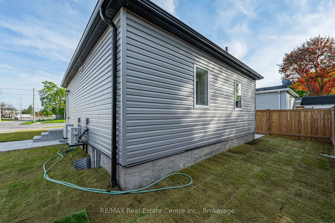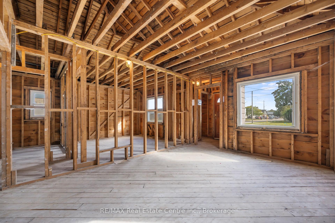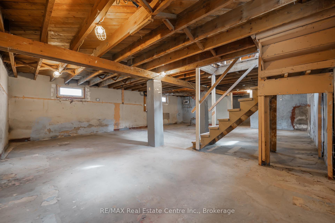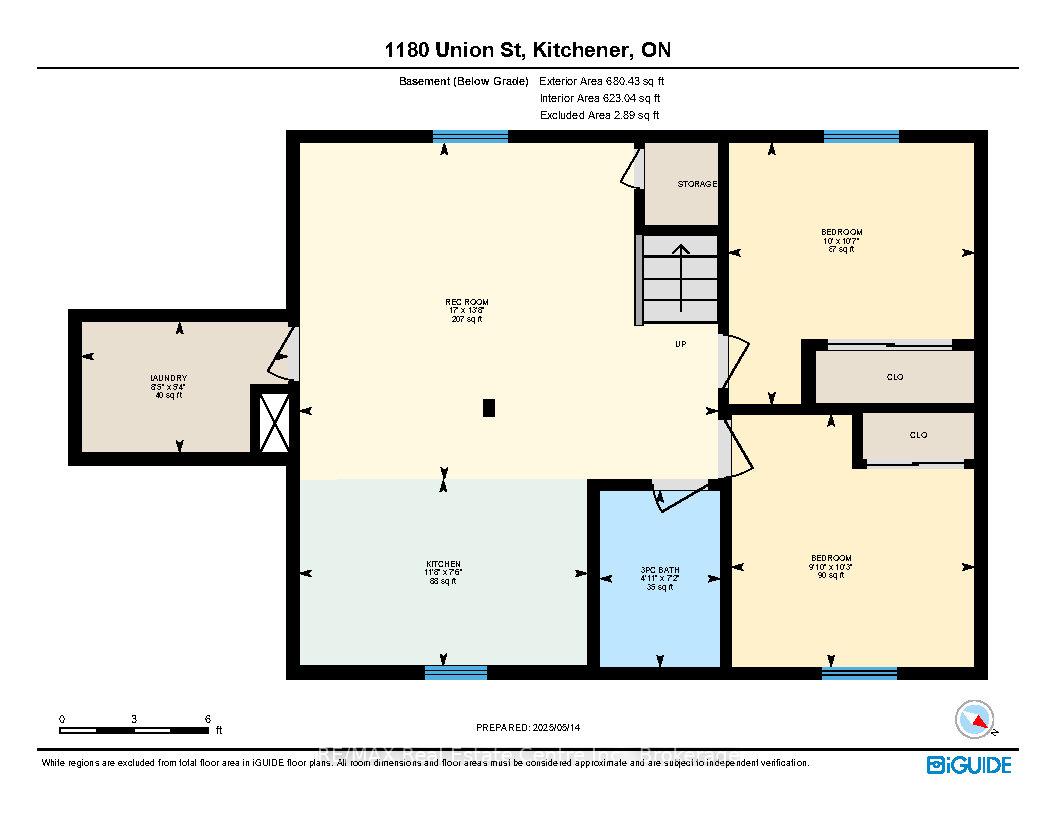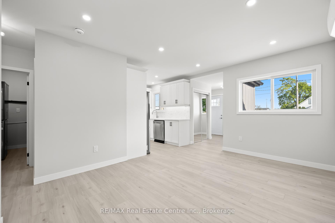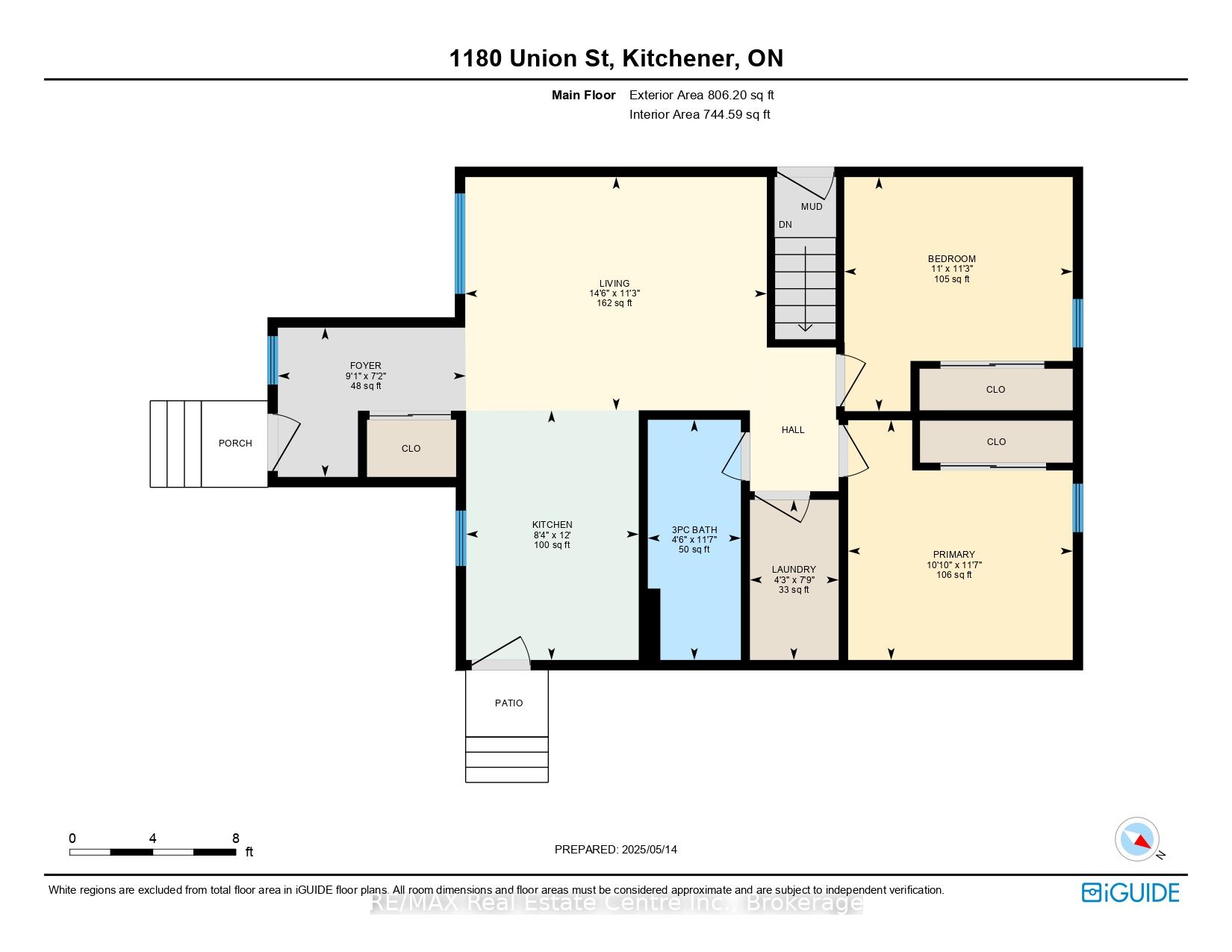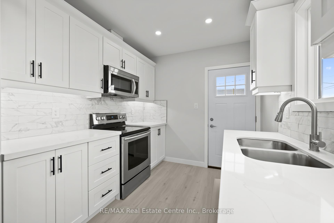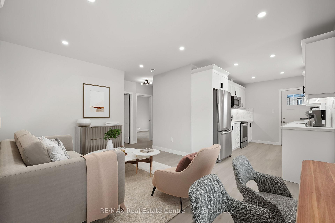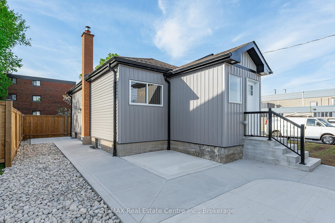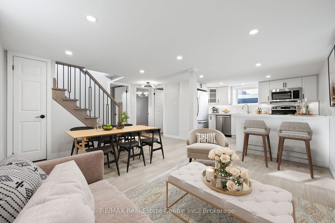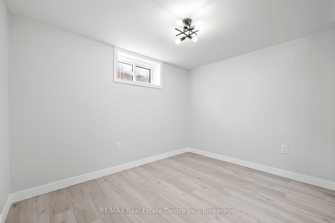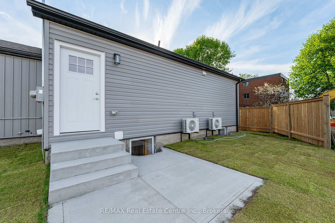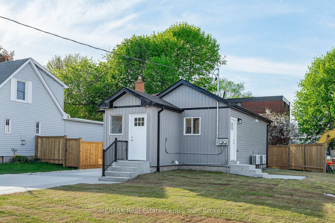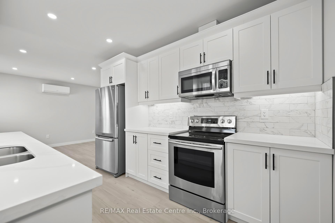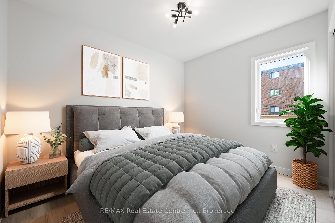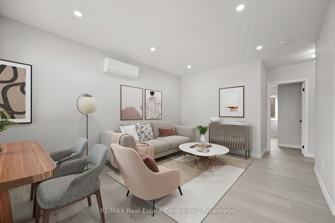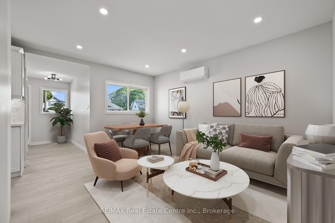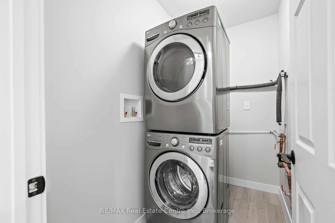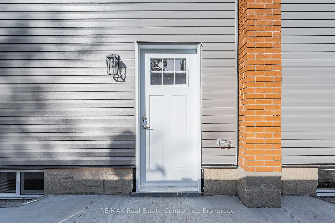$797,000
Available - For Sale
Listing ID: X12151676
1180 Union Stre , Kitchener, N2H 6K2, Waterloo
| Attention Investors and First-time home buyers this property was gutted to the "Bones"! New everything in this affordable DUPLEX with 2 spacious - 2 Bedroom Units. Some features include: 2 hydro meters, 2 water meters (no utility bills for the landlord), 2 heat pumps (high efficiency), 2 poured concrete porches, All new exterior siding and windows, concrete driveway, steps and walkway, all new insulation and soundproofing between units, 2 new electrical panels, new wiring, new plumbing, new fencing, 2 spacious kitchens with quartz counter tops and porcelain subway backsplash, 2 new full bathrooms with quartz counters, tons of pot lights, 12 appliances included. Take advantage of vacant possession so you can pick your own tenants and set your own rental rates. Nearby access to HWY 7/8 Expressway, Lancaster/Union Bus Stop, close to Waterloo, Bechtel Park, Breithaupt Park, Bridgeport amenities including Tim Hortons, Gas Station, Lancaster Business Park Trail, and the Walter Bean Grand River Trail. |
| Price | $797,000 |
| Taxes: | $2520.20 |
| Occupancy: | Vacant |
| Address: | 1180 Union Stre , Kitchener, N2H 6K2, Waterloo |
| Directions/Cross Streets: | Lancaster St. West |
| Rooms: | 13 |
| Bedrooms: | 4 |
| Bedrooms +: | 0 |
| Family Room: | F |
| Basement: | Separate Ent, Apartment |
| Level/Floor | Room | Length(ft) | Width(ft) | Descriptions | |
| Room 1 | Main | Foyer | 9.05 | 7.18 | |
| Room 2 | Main | Kitchen | 8.3 | 12 | |
| Room 3 | Main | Living Ro | 14.53 | 11.22 | |
| Room 4 | Main | Bathroom | 4.49 | 11.55 | 3 Pc Bath |
| Room 5 | Main | Laundry | 4.26 | 7.71 | |
| Room 6 | Main | Primary B | 10.82 | 11.55 | |
| Room 7 | Main | Bedroom 2 | 10.99 | 11.28 | |
| Room 8 | Basement | Kitchen | 12 | 8.3 | |
| Room 9 | Basement | Recreatio | 16.96 | 13.64 | |
| Room 10 | Basement | Primary B | 9.97 | 10.59 | |
| Room 11 | Basement | Bedroom 2 | 9.84 | 10.23 | |
| Room 12 | Basement | Bathroom | 4.89 | 7.15 | 3 Pc Bath |
| Room 13 | Basement | Laundry | 8.36 | 5.28 |
| Washroom Type | No. of Pieces | Level |
| Washroom Type 1 | 3 | Main |
| Washroom Type 2 | 3 | Basement |
| Washroom Type 3 | 0 | |
| Washroom Type 4 | 0 | |
| Washroom Type 5 | 0 |
| Total Area: | 0.00 |
| Property Type: | Duplex |
| Style: | Bungalow |
| Exterior: | Vinyl Siding |
| Garage Type: | None |
| (Parking/)Drive: | Private Do |
| Drive Parking Spaces: | 3 |
| Park #1 | |
| Parking Type: | Private Do |
| Park #2 | |
| Parking Type: | Private Do |
| Park #3 | |
| Parking Type: | Tandem |
| Pool: | None |
| Other Structures: | Fence - Partia |
| Approximatly Square Footage: | 700-1100 |
| CAC Included: | N |
| Water Included: | N |
| Cabel TV Included: | N |
| Common Elements Included: | N |
| Heat Included: | N |
| Parking Included: | N |
| Condo Tax Included: | N |
| Building Insurance Included: | N |
| Fireplace/Stove: | N |
| Heat Type: | Heat Pump |
| Central Air Conditioning: | Central Air |
| Central Vac: | N |
| Laundry Level: | Syste |
| Ensuite Laundry: | F |
| Sewers: | Sewer |
$
%
Years
This calculator is for demonstration purposes only. Always consult a professional
financial advisor before making personal financial decisions.
| Although the information displayed is believed to be accurate, no warranties or representations are made of any kind. |
| RE/MAX Real Estate Centre Inc. |
|
|

Jag Patel
Broker
Dir:
416-671-5246
Bus:
416-289-3000
Fax:
416-289-3008
| Book Showing | Email a Friend |
Jump To:
At a Glance:
| Type: | Freehold - Duplex |
| Area: | Waterloo |
| Municipality: | Kitchener |
| Neighbourhood: | Dufferin Grove |
| Style: | Bungalow |
| Tax: | $2,520.2 |
| Beds: | 4 |
| Baths: | 2 |
| Fireplace: | N |
| Pool: | None |
Locatin Map:
Payment Calculator:

