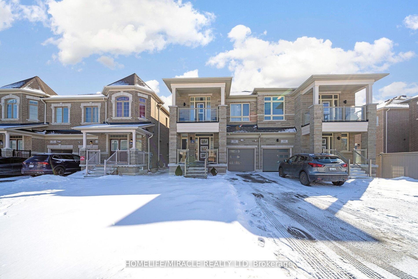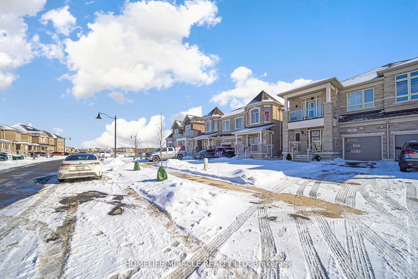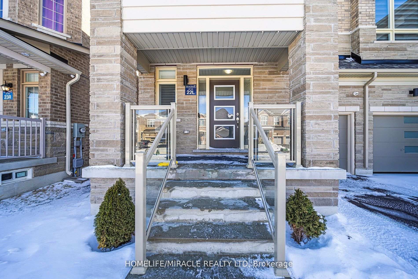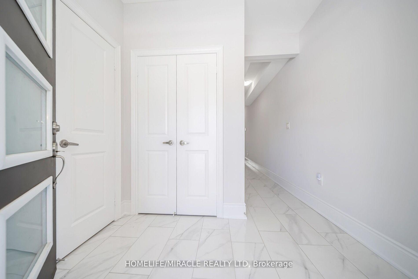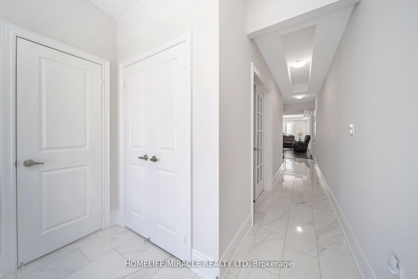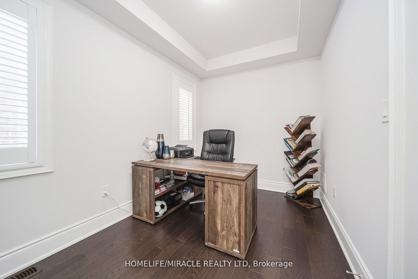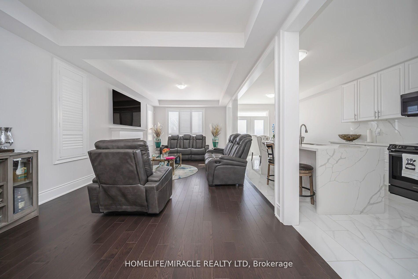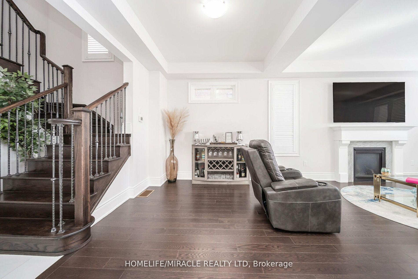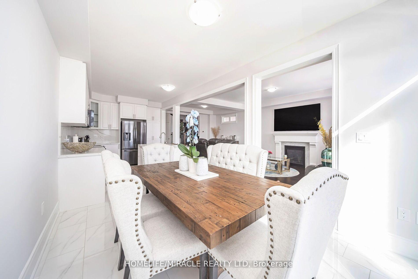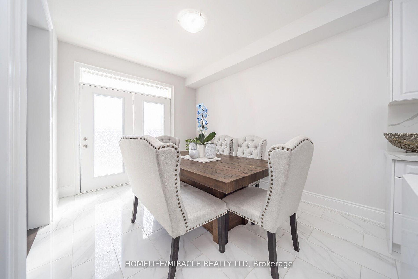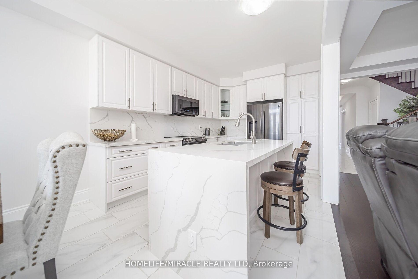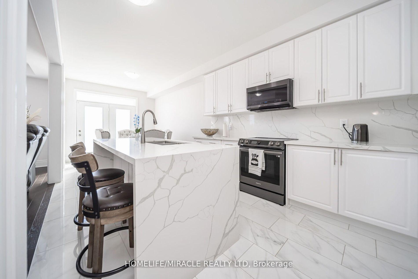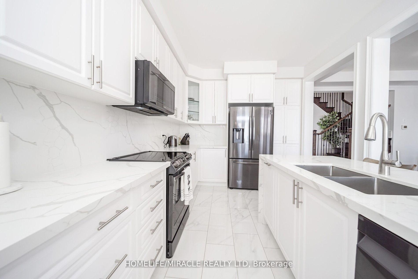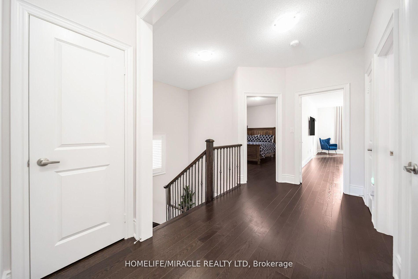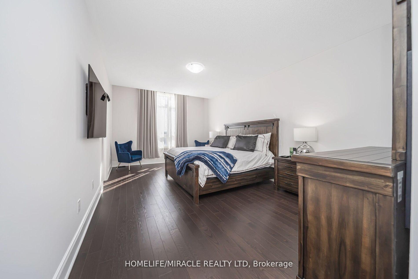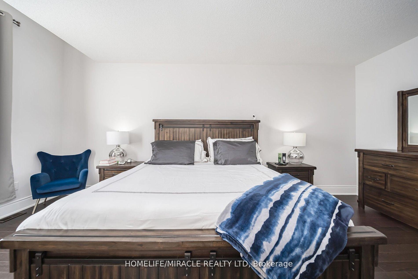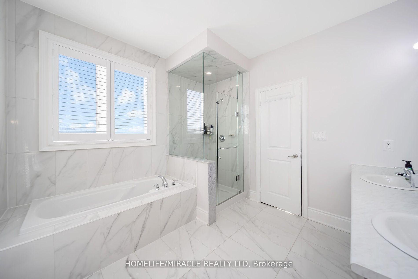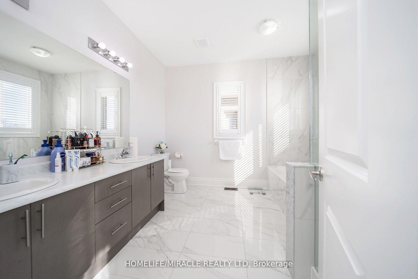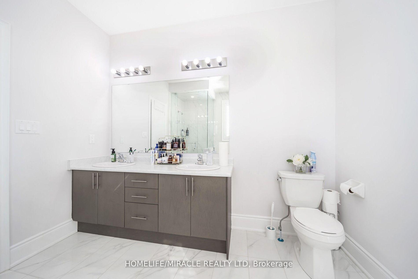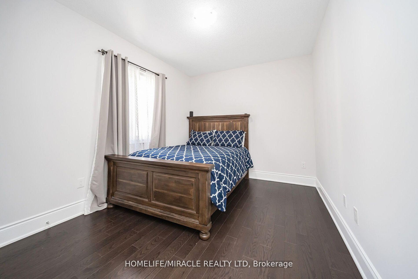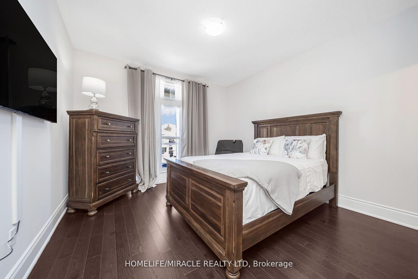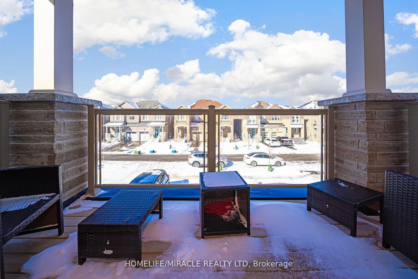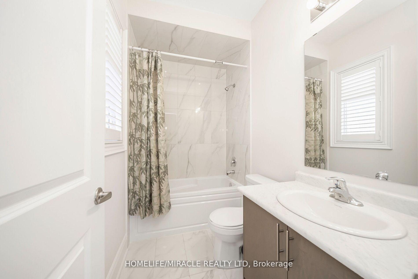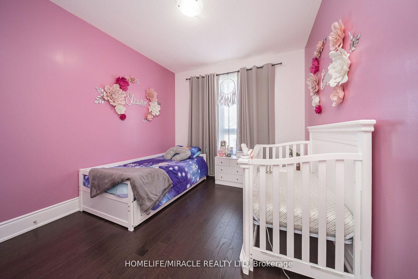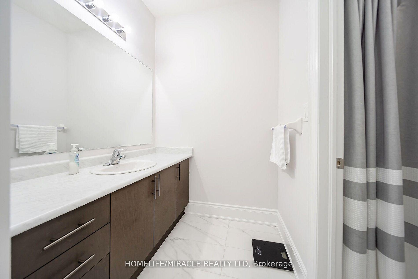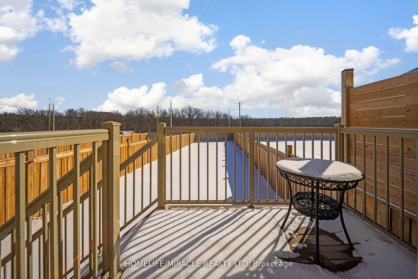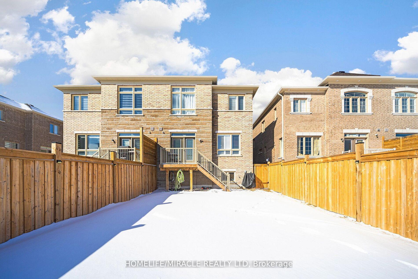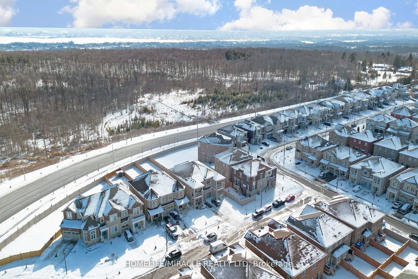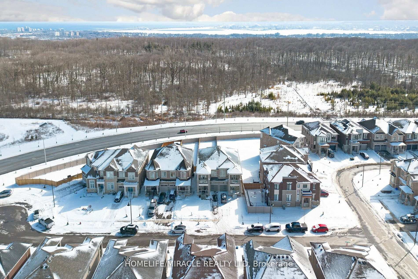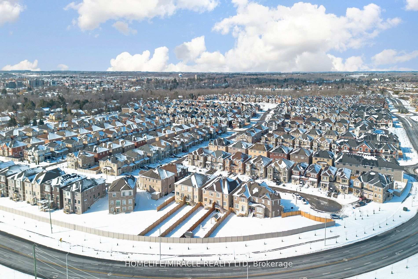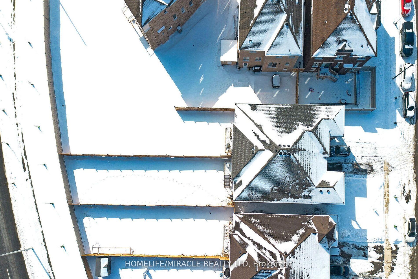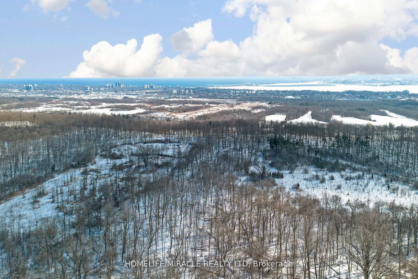$1,175,000
Available - For Sale
Listing ID: X12152033
16 Mountain Heights Plac , Hamilton, L8B 1X7, Hamilton
| Stunning 2444 Sqft semi-detached home in East Waterdown. Situated on a premium lot with no homes behind, this house has 4-bdrm, Den and 3.5-bthrm, it has a spacious open-concept design, with lots of natural lighting, 9-foot ceilings on the main and upper floors, with lots of upgrades, The main living space feature rich hardwood flooring, creating a warm & inviting atmosphere, The kitchen is a chef's delight, showcasing high-quality cabinetry, quartz countertops, pot and pan drawers, island, and backsplash, main floor laundry and access to the garage. Upstairs, the large Primary bedroom impresses with, walk-in closet & 5pc Ensuite. The second and third bedrooms are generously sized, fourth bedroom has 4pc Ensuite and balcony, offering comfort for family or guests. Close to the scenic Bruce Trail, Smoky Hollow falls, Aldershot GO Station, QEW, 407, restaurants, parks, shopping, and all other necessities. |
| Price | $1,175,000 |
| Taxes: | $7099.52 |
| Assessment Year: | 2025 |
| Occupancy: | Owner |
| Address: | 16 Mountain Heights Plac , Hamilton, L8B 1X7, Hamilton |
| Directions/Cross Streets: | Mountain Brow Rd & Great Falls |
| Rooms: | 8 |
| Bedrooms: | 4 |
| Bedrooms +: | 1 |
| Family Room: | F |
| Basement: | Unfinished |
| Level/Floor | Room | Length(ft) | Width(ft) | Descriptions | |
| Room 1 | Main | Family Ro | 24.99 | 11.91 | Hardwood Floor, Fireplace, Combined w/Dining |
| Room 2 | Main | Kitchen | 12.99 | 10 | Ceramic Floor, Quartz Counter, Modern Kitchen |
| Room 3 | Main | Breakfast | 10.99 | 10 | Ceramic Floor, W/O To Yard |
| Room 4 | Main | Dining Ro | 24.99 | 11.91 | Hardwood Floor, Coffered Ceiling(s), Combined w/Dining |
| Room 5 | Second | Den | 12 | 8 | Hardwood Floor, Window |
| Room 6 | Second | Bedroom | 18.79 | 12 | Hardwood Floor, Walk-In Closet(s), 5 Pc Ensuite |
| Room 7 | Second | Bedroom 2 | 12 | 10.3 | Hardwood Floor, Closet |
| Room 8 | Second | Bedroom 3 | 11.91 | 11.81 | Hardwood Floor, Closet |
| Room 9 | Second | Bedroom 4 | 12 | 10 | Hardwood Floor, 4 Pc Ensuite, Balcony |
| Washroom Type | No. of Pieces | Level |
| Washroom Type 1 | 5 | Second |
| Washroom Type 2 | 4 | Second |
| Washroom Type 3 | 2 | Main |
| Washroom Type 4 | 0 | |
| Washroom Type 5 | 0 |
| Total Area: | 0.00 |
| Approximatly Age: | 0-5 |
| Property Type: | Semi-Detached |
| Style: | 2-Storey |
| Exterior: | Brick |
| Garage Type: | Attached |
| (Parking/)Drive: | Private |
| Drive Parking Spaces: | 2 |
| Park #1 | |
| Parking Type: | Private |
| Park #2 | |
| Parking Type: | Private |
| Pool: | None |
| Approximatly Age: | 0-5 |
| Approximatly Square Footage: | 2000-2500 |
| Property Features: | Cul de Sac/D, Greenbelt/Conserva |
| CAC Included: | N |
| Water Included: | N |
| Cabel TV Included: | N |
| Common Elements Included: | N |
| Heat Included: | N |
| Parking Included: | N |
| Condo Tax Included: | N |
| Building Insurance Included: | N |
| Fireplace/Stove: | Y |
| Heat Type: | Forced Air |
| Central Air Conditioning: | Central Air |
| Central Vac: | N |
| Laundry Level: | Syste |
| Ensuite Laundry: | F |
| Sewers: | Sewer |
$
%
Years
This calculator is for demonstration purposes only. Always consult a professional
financial advisor before making personal financial decisions.
| Although the information displayed is believed to be accurate, no warranties or representations are made of any kind. |
| HOMELIFE/MIRACLE REALTY LTD |
|
|

Jag Patel
Broker
Dir:
416-671-5246
Bus:
416-289-3000
Fax:
416-289-3008
| Virtual Tour | Book Showing | Email a Friend |
Jump To:
At a Glance:
| Type: | Freehold - Semi-Detached |
| Area: | Hamilton |
| Municipality: | Hamilton |
| Neighbourhood: | Waterdown |
| Style: | 2-Storey |
| Approximate Age: | 0-5 |
| Tax: | $7,099.52 |
| Beds: | 4+1 |
| Baths: | 4 |
| Fireplace: | Y |
| Pool: | None |
Locatin Map:
Payment Calculator:

