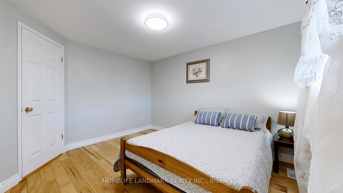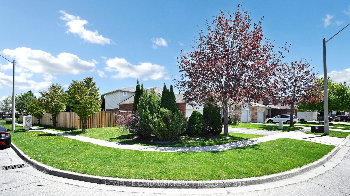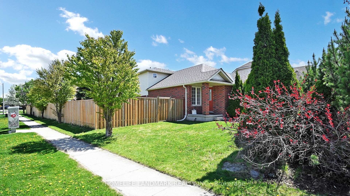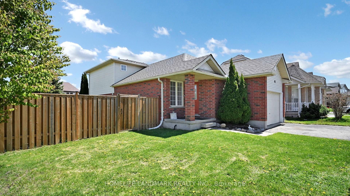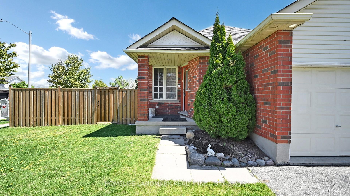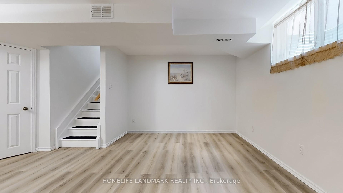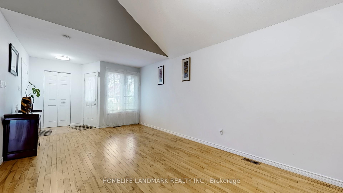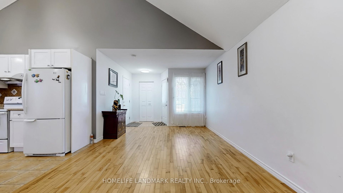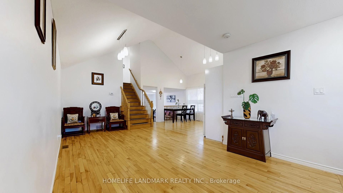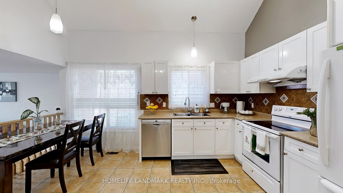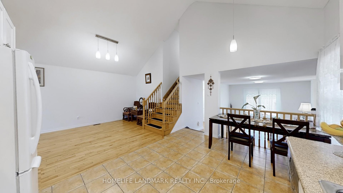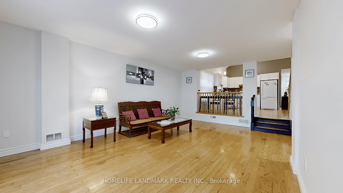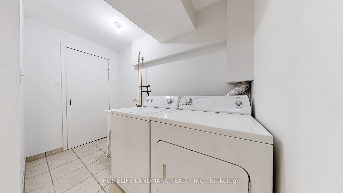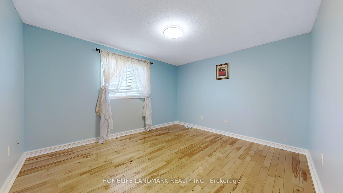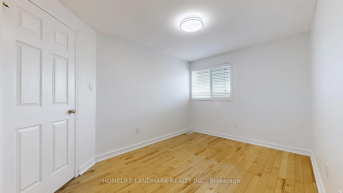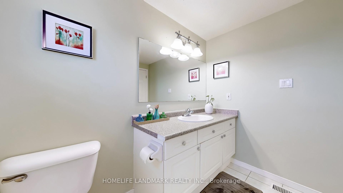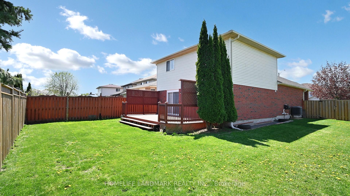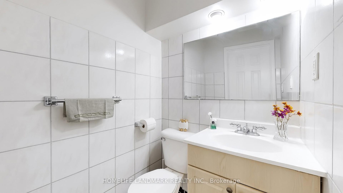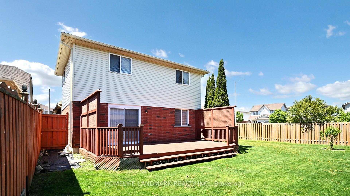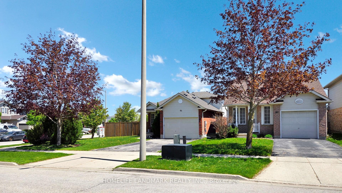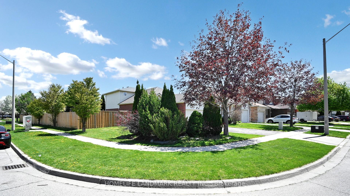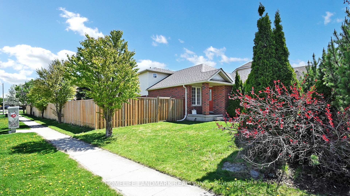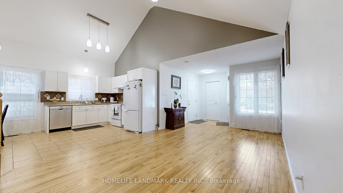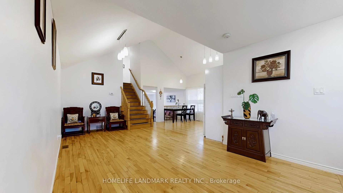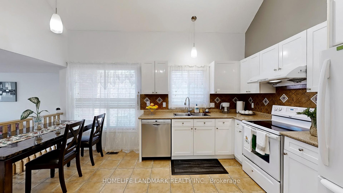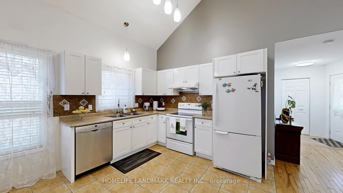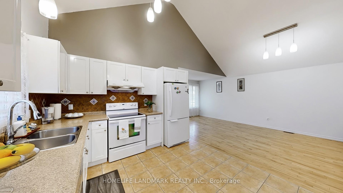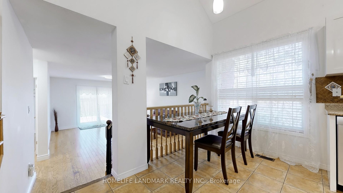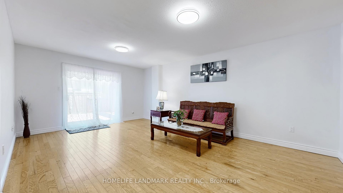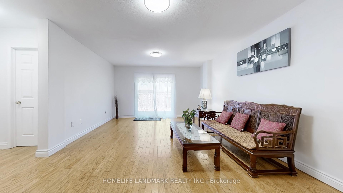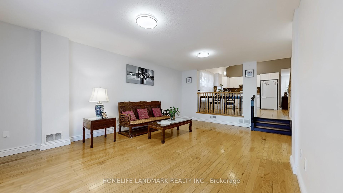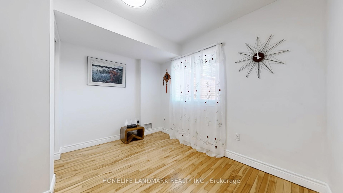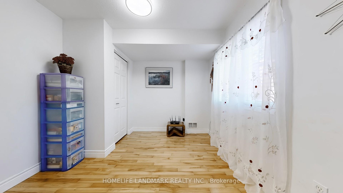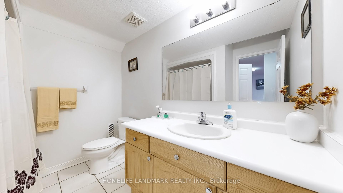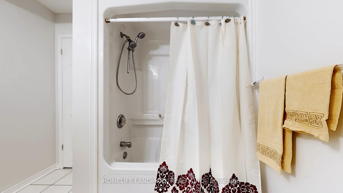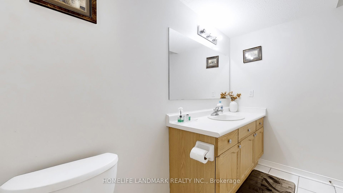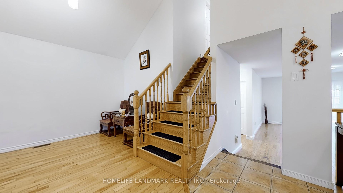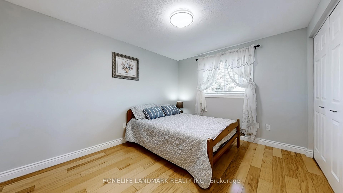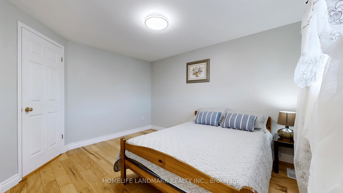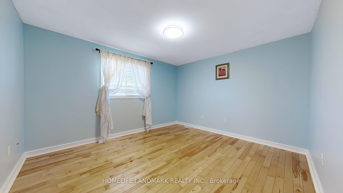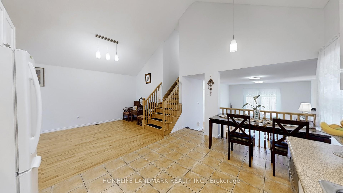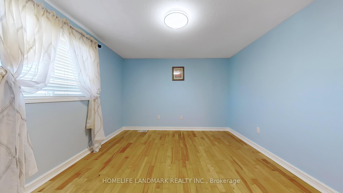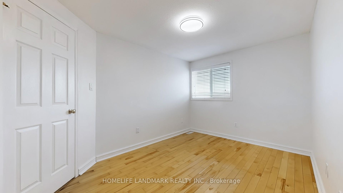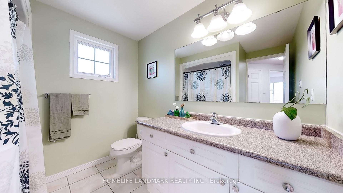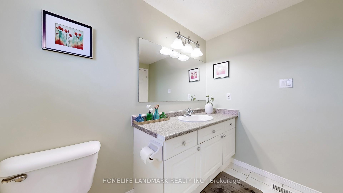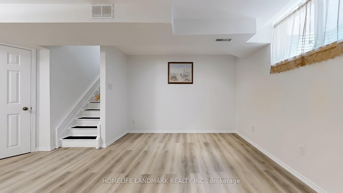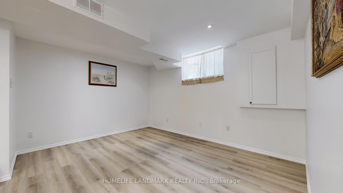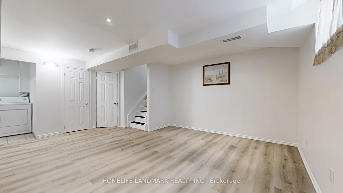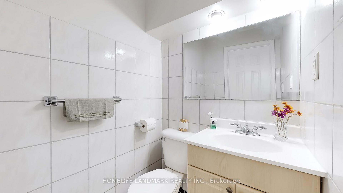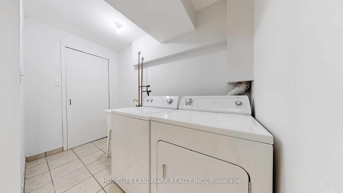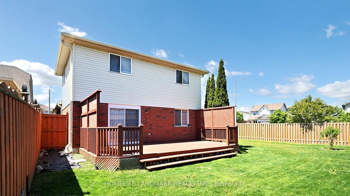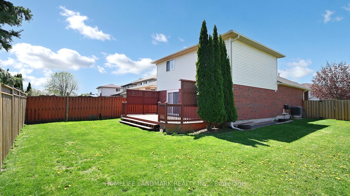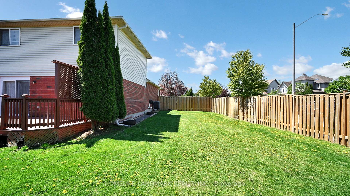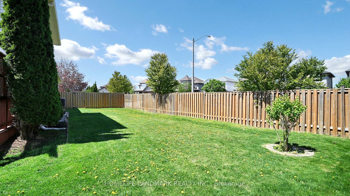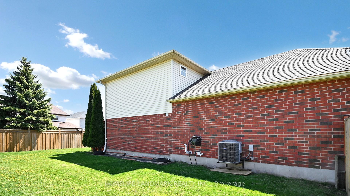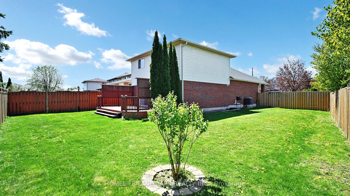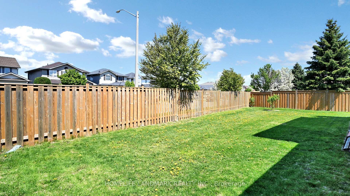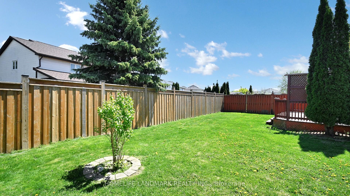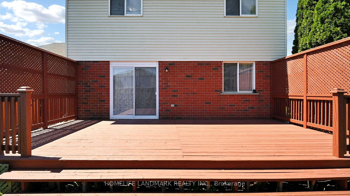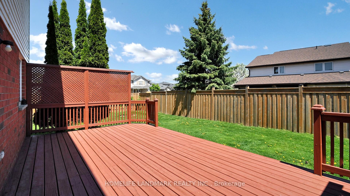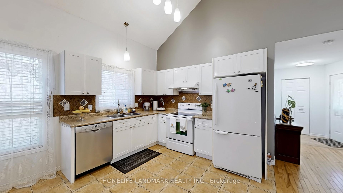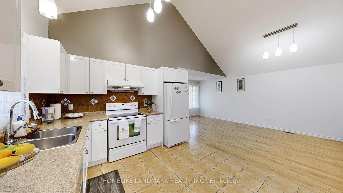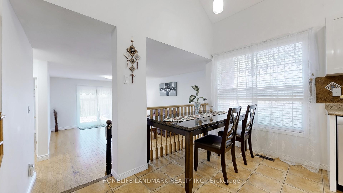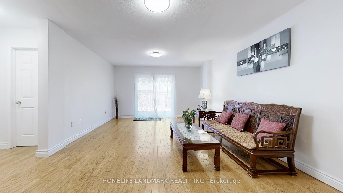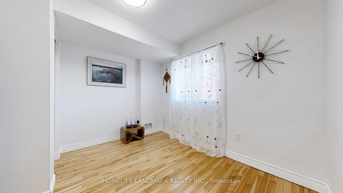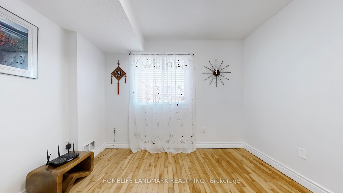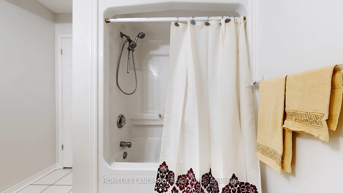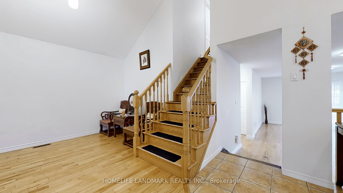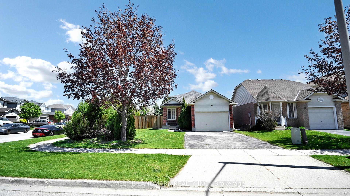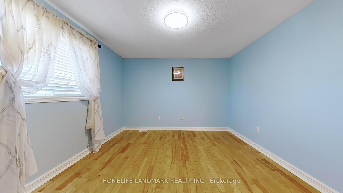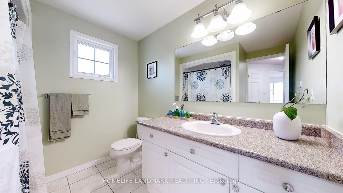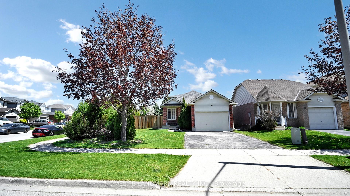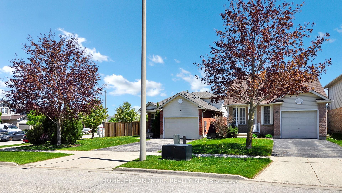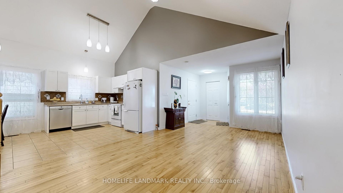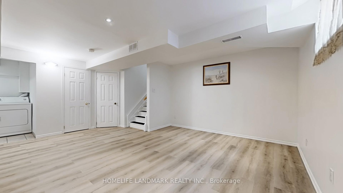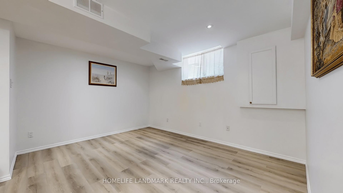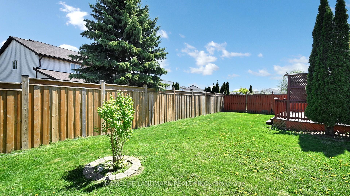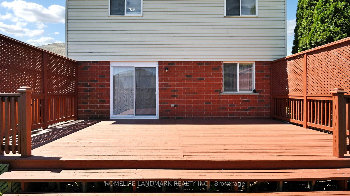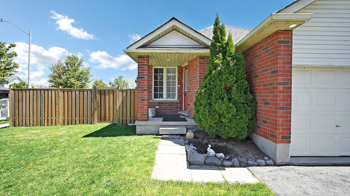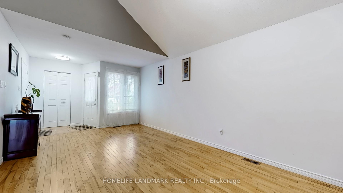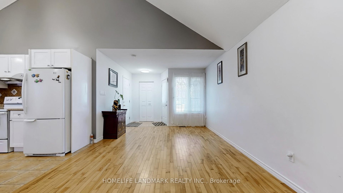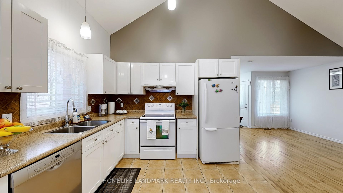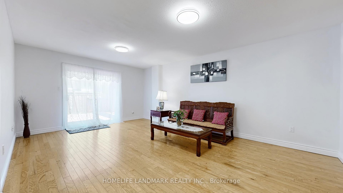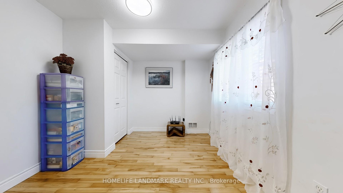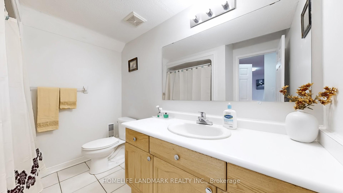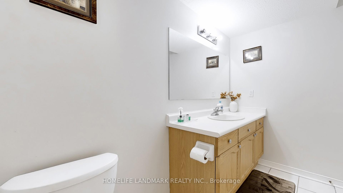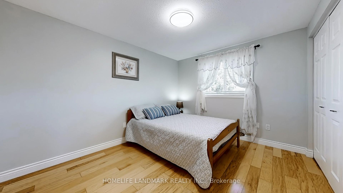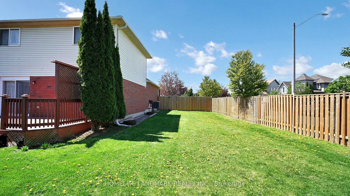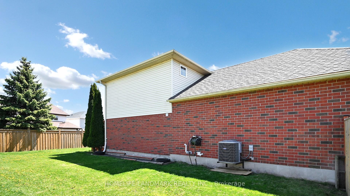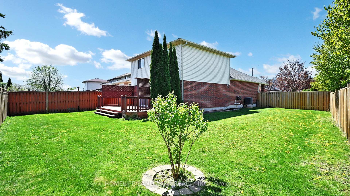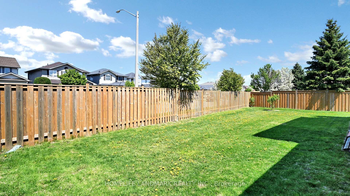$849,900
Available - For Sale
Listing ID: X12146129
84 Hawkins Driv , Cambridge, N1T 2A3, Waterloo
| Welcome to 84 Hawkins Dr, located in a highly sought-after North Galt. Corner Unit on a large lot, FINISHED TOP-TO-BOTTOM, Carpet-free 4 bedrooms and 3 bathrooms - This beautifully maintained DETACHED BACKSPLIT HOME offers the ideal blend of comfort, style, and unbeatable convenience. Spacious open concept main floor with vault ceiling, large windows that maximize natural light throughout. The finished basement adds even more living space, perfect for a home office, or play area and can be easily converted into a 5th bedroom if needed. Fully fenced large backyard w/deck, ideal for enjoying outdoor activities, gardening, or hosting gatherings with friends and family. The driveway can be expanded to 4 cars park. 2 MINUTES TO HWY 401, moments away from schools, shopping center, restaurants and all other amenities. Furnace (2023), Sliding door to the backyard (2025), fence (2022), roof shingle (2017), air conditioner (2017), hot water heater (2015). Seller is motivated. |
| Price | $849,900 |
| Taxes: | $5008.29 |
| Occupancy: | Vacant |
| Address: | 84 Hawkins Driv , Cambridge, N1T 2A3, Waterloo |
| Directions/Cross Streets: | Can-Amera Pkwy |
| Rooms: | 9 |
| Rooms +: | 1 |
| Bedrooms: | 4 |
| Bedrooms +: | 0 |
| Family Room: | T |
| Basement: | Finished, Full |
| Level/Floor | Room | Length(ft) | Width(ft) | Descriptions | |
| Room 1 | Main | Kitchen | 8.43 | 10.4 | |
| Room 2 | Main | Breakfast | 6.82 | 10.4 | |
| Room 3 | Main | Living Ro | 11.25 | 21.25 | |
| Room 4 | Main | Dining Ro | 11.25 | 21.25 | |
| Room 5 | Main | Family Ro | 13.74 | 19.75 | |
| Room 6 | Main | Bedroom | 9.84 | 10.66 | |
| Room 7 | Second | Bedroom | 10 | 12 | |
| Room 8 | Second | Bedroom | 8.99 | 12 | |
| Room 9 | Second | Primary B | 10.99 | 12.46 | |
| Room 10 | Basement | Exercise | 13.68 | 16.01 |
| Washroom Type | No. of Pieces | Level |
| Washroom Type 1 | 4 | Main |
| Washroom Type 2 | 4 | Second |
| Washroom Type 3 | 2 | Basement |
| Washroom Type 4 | 0 | |
| Washroom Type 5 | 0 |
| Total Area: | 0.00 |
| Property Type: | Detached |
| Style: | Backsplit 3 |
| Exterior: | Brick, Vinyl Siding |
| Garage Type: | Attached |
| Drive Parking Spaces: | 2 |
| Pool: | None |
| Approximatly Square Footage: | 1500-2000 |
| CAC Included: | N |
| Water Included: | N |
| Cabel TV Included: | N |
| Common Elements Included: | N |
| Heat Included: | N |
| Parking Included: | N |
| Condo Tax Included: | N |
| Building Insurance Included: | N |
| Fireplace/Stove: | N |
| Heat Type: | Forced Air |
| Central Air Conditioning: | Central Air |
| Central Vac: | N |
| Laundry Level: | Syste |
| Ensuite Laundry: | F |
| Sewers: | Sewer |
$
%
Years
This calculator is for demonstration purposes only. Always consult a professional
financial advisor before making personal financial decisions.
| Although the information displayed is believed to be accurate, no warranties or representations are made of any kind. |
| HOMELIFE LANDMARK REALTY INC. |
|
|

Jag Patel
Broker
Dir:
416-671-5246
Bus:
416-289-3000
Fax:
416-289-3008
| Book Showing | Email a Friend |
Jump To:
At a Glance:
| Type: | Freehold - Detached |
| Area: | Waterloo |
| Municipality: | Cambridge |
| Neighbourhood: | Dufferin Grove |
| Style: | Backsplit 3 |
| Tax: | $5,008.29 |
| Beds: | 4 |
| Baths: | 3 |
| Fireplace: | N |
| Pool: | None |
Locatin Map:
Payment Calculator:

