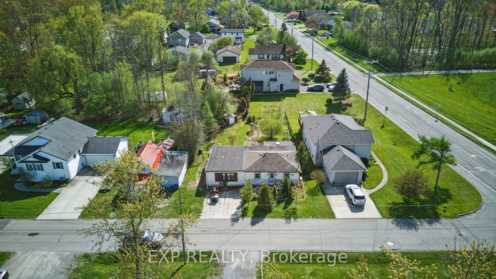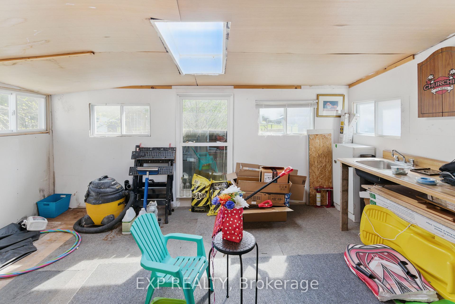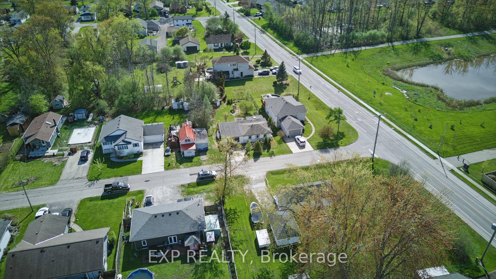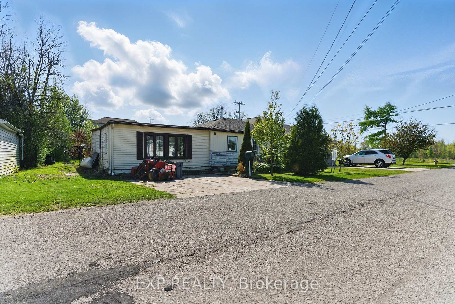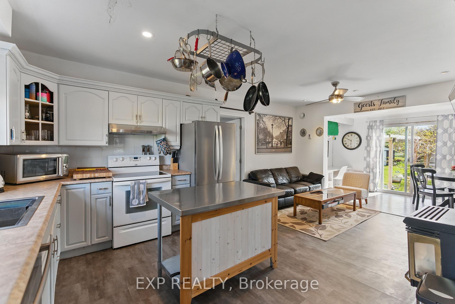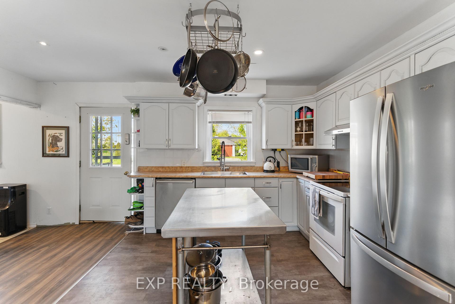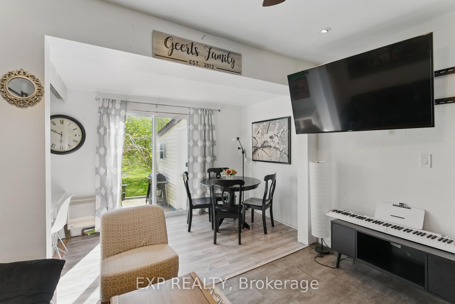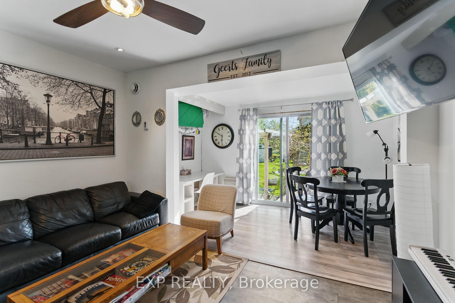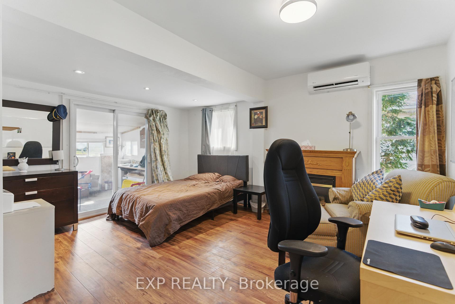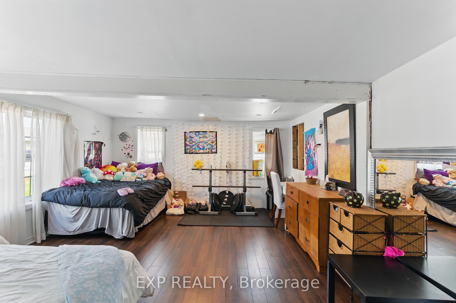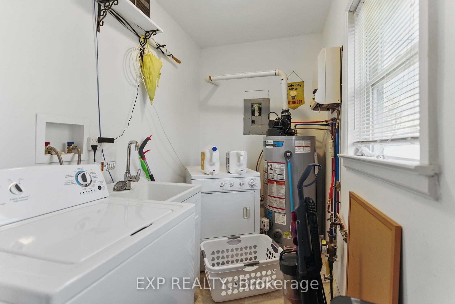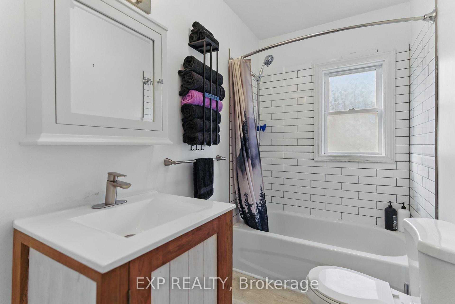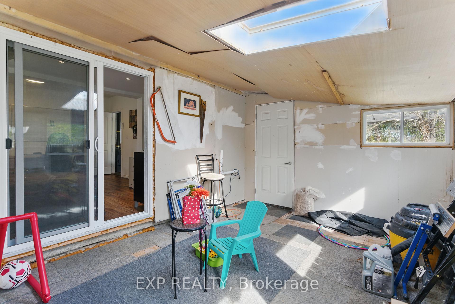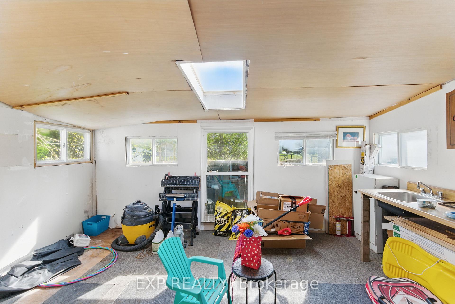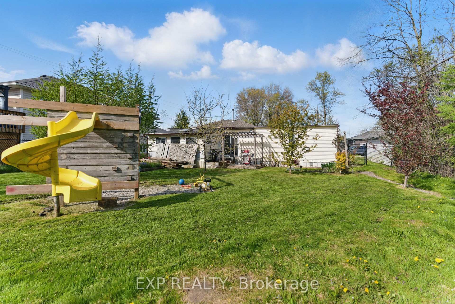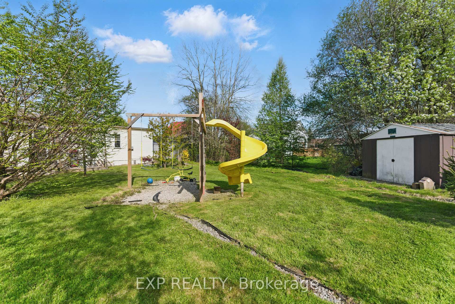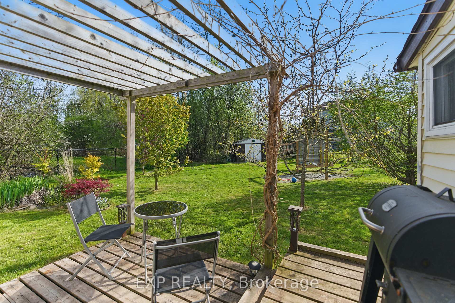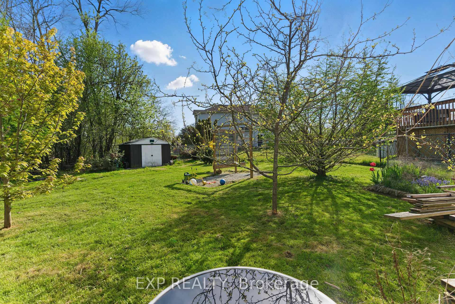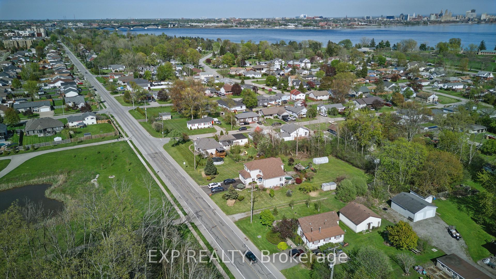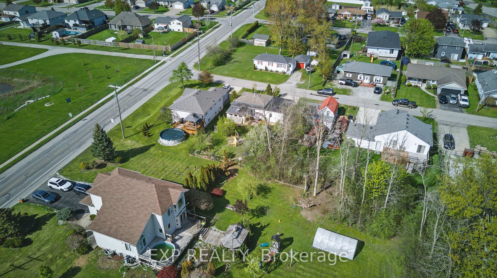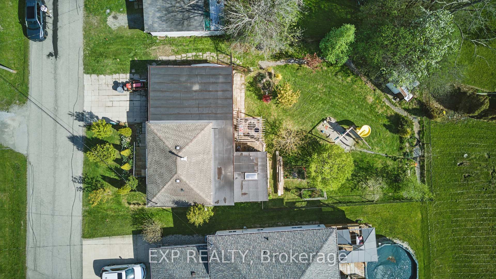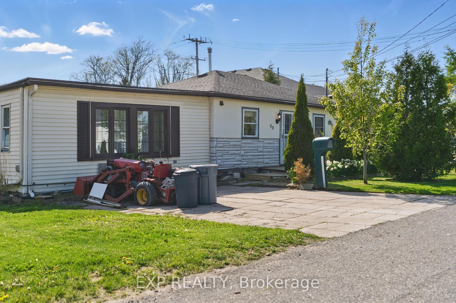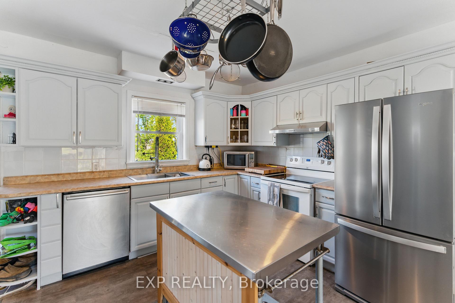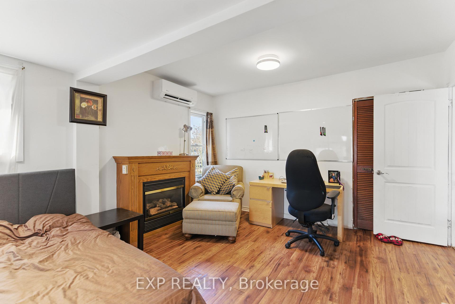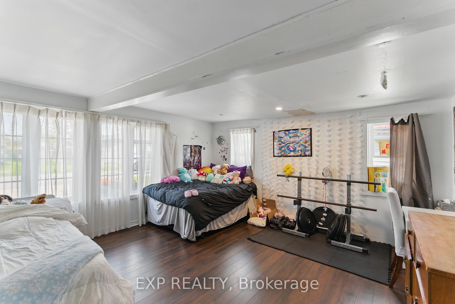$349,900
Available - For Sale
Listing ID: X12145337
99 Joseph Stre , Fort Erie, L2A 5J6, Niagara
| Welcome to 99 Joseph Street. Steps from Lake Erie & Trails! A rare opportunity in Fort Erie's growing Lakeshore district! This charming 2-bedroom bungalow with 2 bonus rooms sits on a generous 65x115 ft lot with mature trees and private yard. Step inside to discover an open layout with a gas fireplace, patio doors to a deck, patio doors from primary bedroom to 3 season room and an unfinished bonus room perfect for additional bedroom, den, office or storage. The picturesque fully fenced back yard features a small pond, shed, and kids play set. Investor Alert! Bungalow with Severance Potential. Rezoning to R3 past first Council approval, severance application awaiting Committee of Adjustment, with plans submitted to sever into two lots for future semi-detached builds. Ideal for investors, builders, or visionaries looking to capitalize on Fort Erie's booming real estate momentum, this property offers development potential and cash flow upside in a location that blends small-town charm with waterfront living. (buyers to do their due diligence on permitted use) |
| Price | $349,900 |
| Taxes: | $2637.00 |
| Assessment Year: | 2024 |
| Occupancy: | Owner |
| Address: | 99 Joseph Stre , Fort Erie, L2A 5J6, Niagara |
| Directions/Cross Streets: | Albany Street |
| Rooms: | 8 |
| Bedrooms: | 2 |
| Bedrooms +: | 0 |
| Family Room: | T |
| Basement: | Crawl Space |
| Level/Floor | Room | Length(ft) | Width(ft) | Descriptions | |
| Room 1 | Main | Kitchen | 12 | 19.09 | |
| Room 2 | Main | Living Ro | 12 | 8.07 | |
| Room 3 | Main | Bathroom | 4.1 | 8.04 | |
| Room 4 | Main | Bedroom | 12.07 | 15.06 | |
| Room 5 | Main | Bedroom 2 | 18.04 | 14.01 | |
| Room 6 | Main | Sunroom | 15.06 | 10.07 | |
| Room 7 | Main | Laundry | 8.04 | 5.02 | |
| Room 8 | Main | Den | 10.07 | 18.99 |
| Washroom Type | No. of Pieces | Level |
| Washroom Type 1 | 4 | |
| Washroom Type 2 | 0 | |
| Washroom Type 3 | 0 | |
| Washroom Type 4 | 0 | |
| Washroom Type 5 | 0 |
| Total Area: | 0.00 |
| Approximatly Age: | 51-99 |
| Property Type: | Detached |
| Style: | Bungalow |
| Exterior: | Vinyl Siding, Brick Veneer |
| Garage Type: | None |
| Drive Parking Spaces: | 2 |
| Pool: | None |
| Approximatly Age: | 51-99 |
| Approximatly Square Footage: | 1100-1500 |
| CAC Included: | N |
| Water Included: | N |
| Cabel TV Included: | N |
| Common Elements Included: | N |
| Heat Included: | N |
| Parking Included: | N |
| Condo Tax Included: | N |
| Building Insurance Included: | N |
| Fireplace/Stove: | Y |
| Heat Type: | Other |
| Central Air Conditioning: | Wall Unit(s |
| Central Vac: | N |
| Laundry Level: | Syste |
| Ensuite Laundry: | F |
| Sewers: | Sewer |
$
%
Years
This calculator is for demonstration purposes only. Always consult a professional
financial advisor before making personal financial decisions.
| Although the information displayed is believed to be accurate, no warranties or representations are made of any kind. |
| EXP REALTY |
|
|

Jag Patel
Broker
Dir:
416-671-5246
Bus:
416-289-3000
Fax:
416-289-3008
| Book Showing | Email a Friend |
Jump To:
At a Glance:
| Type: | Freehold - Detached |
| Area: | Niagara |
| Municipality: | Fort Erie |
| Neighbourhood: | 333 - Lakeshore |
| Style: | Bungalow |
| Approximate Age: | 51-99 |
| Tax: | $2,637 |
| Beds: | 2 |
| Baths: | 1 |
| Fireplace: | Y |
| Pool: | None |
Locatin Map:
Payment Calculator:

