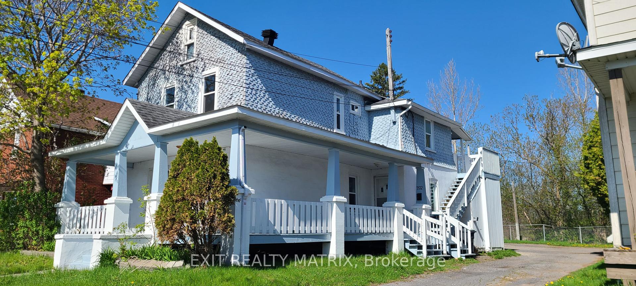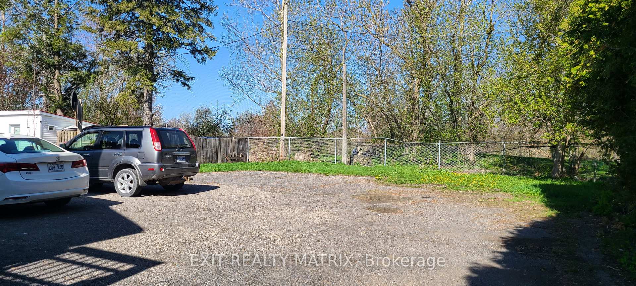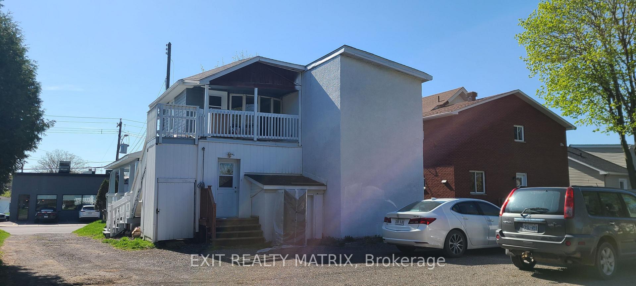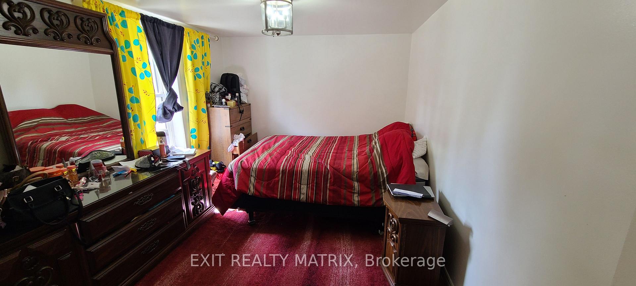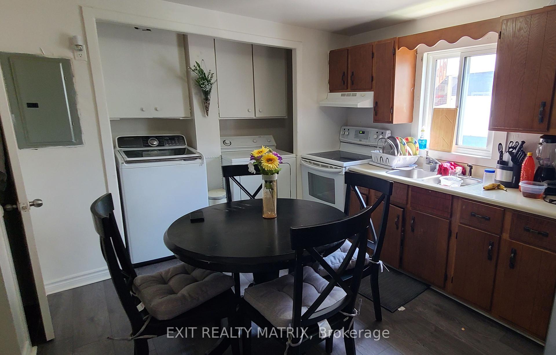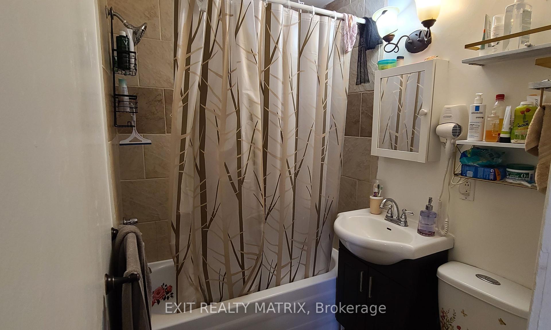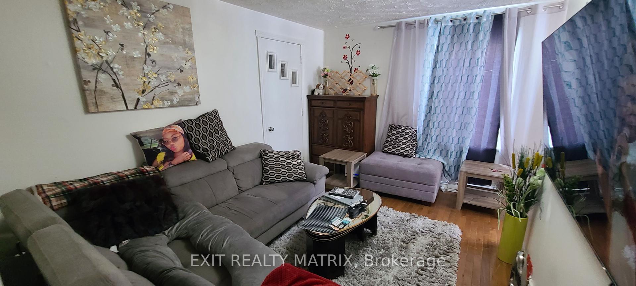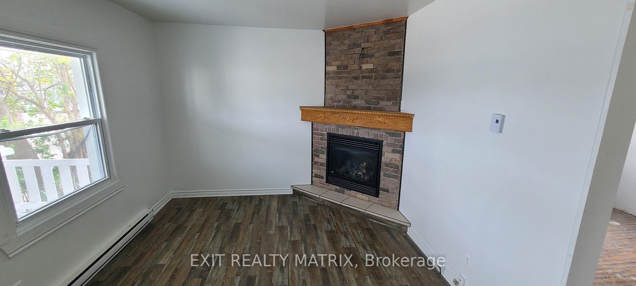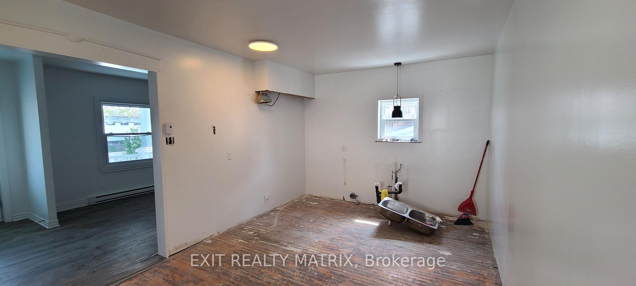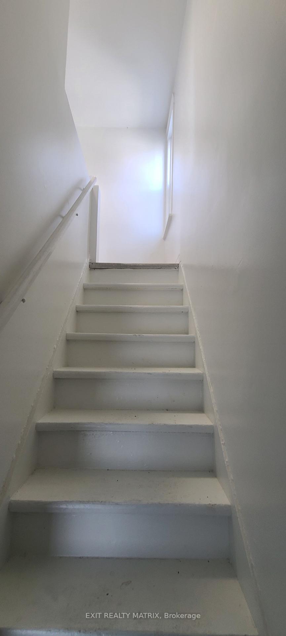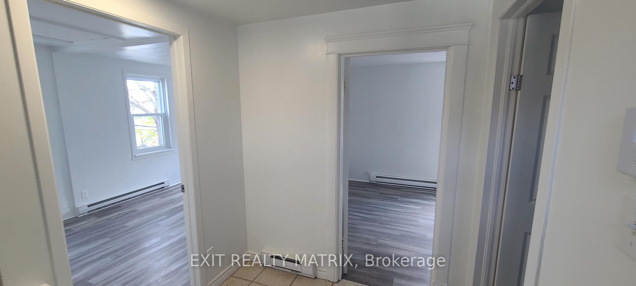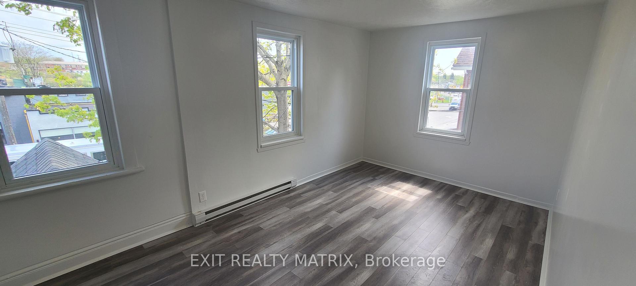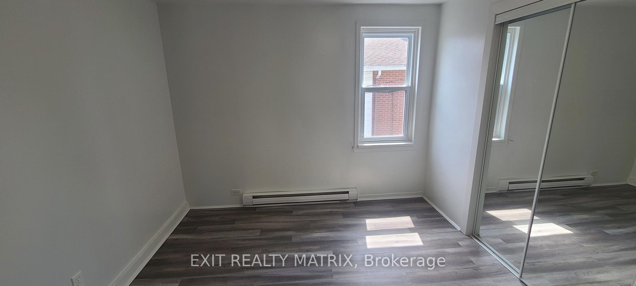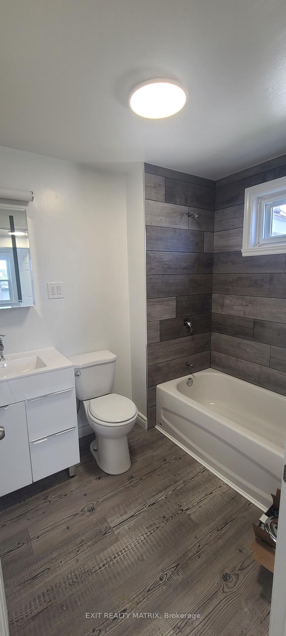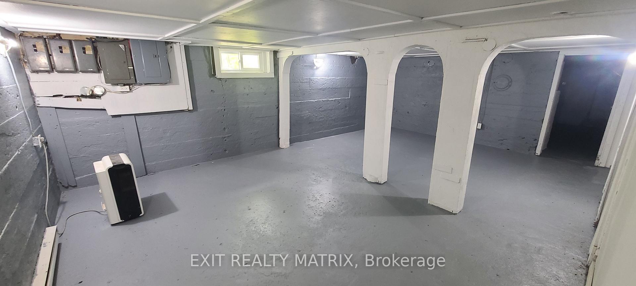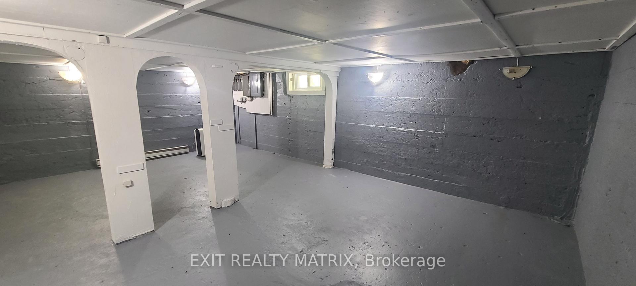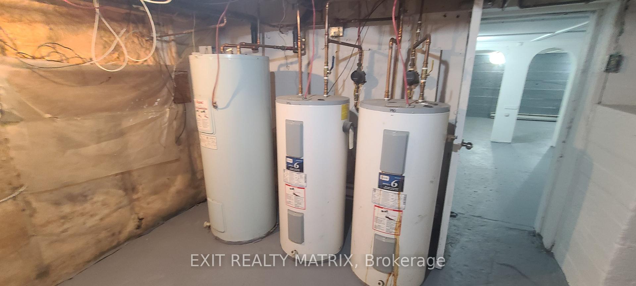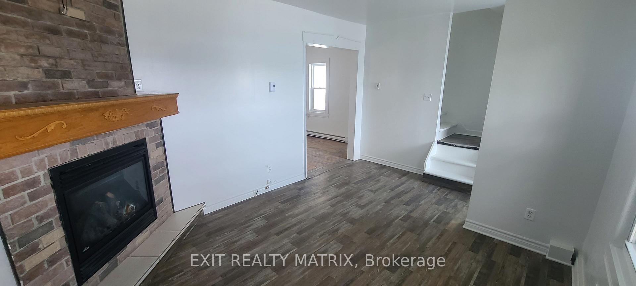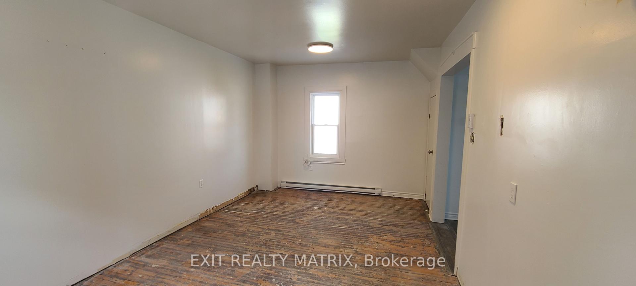$360,000
Available - For Sale
Listing ID: X12142816
790-794 Mcgill Stre , Hawkesbury, K6A 1R4, Prescott and Rus
| FOR SALE: Renovated Triplex Backing Onto Golf Course...Great Investment Opportunity! This renovated residential triplex is a rare find! Featuring two spacious 1-bedroom units and one bright vacant 2-bedroom unit with gas fireplace and full basement access, this property offers a solid return for investors or the perfect opportunity to live in one unit while renting out the others. Each apartment is tastefully updated and includes in-unit laundry hook-ups, modern finishes, and plenty of natural light. Situated on a generous lot with ample parking and located just minutes from shopping, restaurants, hospital, clinics and all other amenities. Potential Gross income $43,500.00 Expenses $10,297.00 Net Income $33,203.00. This triplex blends convenience with charm. Whether you're an investor or looking for a multi-family living option, this is a fantastic opportunity. Dont miss out schedule your private viewing today! |
| Price | $360,000 |
| Taxes: | $3725.00 |
| Assessment Year: | 2024 |
| Occupancy: | Tenant |
| Address: | 790-794 Mcgill Stre , Hawkesbury, K6A 1R4, Prescott and Rus |
| Directions/Cross Streets: | McGill and Spence |
| Rooms: | 13 |
| Bedrooms: | 4 |
| Bedrooms +: | 0 |
| Family Room: | F |
| Basement: | Unfinished |
| Washroom Type | No. of Pieces | Level |
| Washroom Type 1 | 4 | |
| Washroom Type 2 | 0 | |
| Washroom Type 3 | 0 | |
| Washroom Type 4 | 0 | |
| Washroom Type 5 | 0 |
| Total Area: | 0.00 |
| Property Type: | Detached |
| Style: | 2-Storey |
| Exterior: | Brick, Wood |
| Garage Type: | None |
| (Parking/)Drive: | Private |
| Drive Parking Spaces: | 5 |
| Park #1 | |
| Parking Type: | Private |
| Park #2 | |
| Parking Type: | Private |
| Pool: | None |
| Approximatly Square Footage: | < 700 |
| CAC Included: | N |
| Water Included: | N |
| Cabel TV Included: | N |
| Common Elements Included: | N |
| Heat Included: | N |
| Parking Included: | N |
| Condo Tax Included: | N |
| Building Insurance Included: | N |
| Fireplace/Stove: | Y |
| Heat Type: | Baseboard |
| Central Air Conditioning: | None |
| Central Vac: | N |
| Laundry Level: | Syste |
| Ensuite Laundry: | F |
| Elevator Lift: | False |
| Sewers: | Sewer |
$
%
Years
This calculator is for demonstration purposes only. Always consult a professional
financial advisor before making personal financial decisions.
| Although the information displayed is believed to be accurate, no warranties or representations are made of any kind. |
| EXIT REALTY MATRIX |
|
|

Jag Patel
Broker
Dir:
416-671-5246
Bus:
416-289-3000
Fax:
416-289-3008
| Book Showing | Email a Friend |
Jump To:
At a Glance:
| Type: | Freehold - Detached |
| Area: | Prescott and Russell |
| Municipality: | Hawkesbury |
| Neighbourhood: | 612 - Hawkesbury |
| Style: | 2-Storey |
| Tax: | $3,725 |
| Beds: | 4 |
| Baths: | 3 |
| Fireplace: | Y |
| Pool: | None |
Locatin Map:
Payment Calculator:

