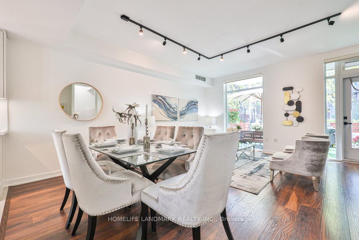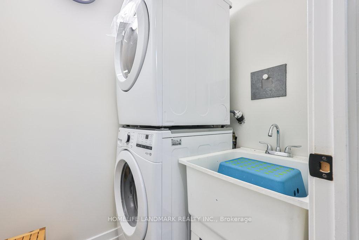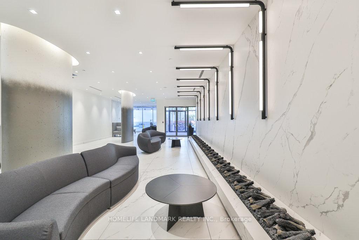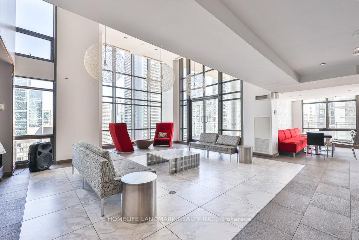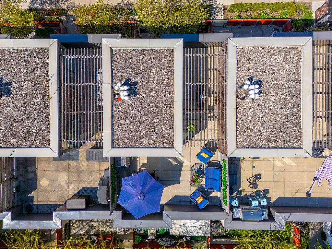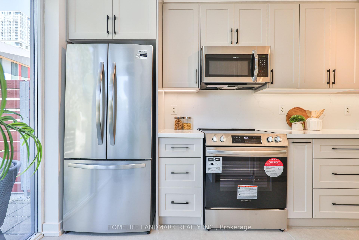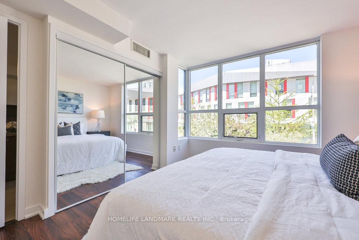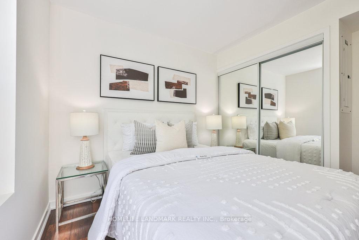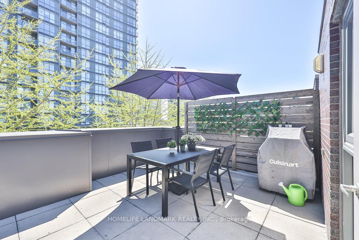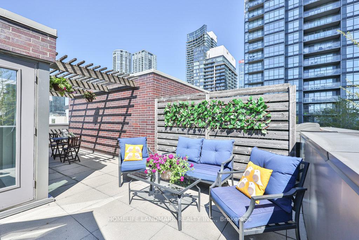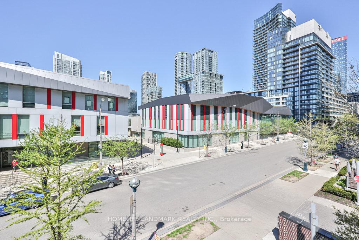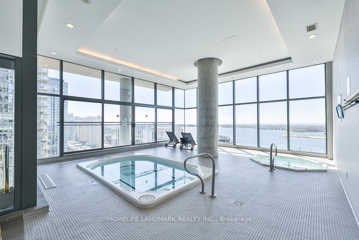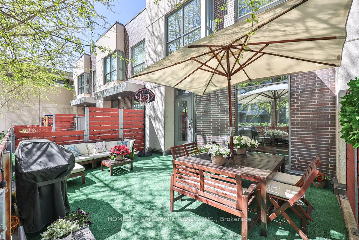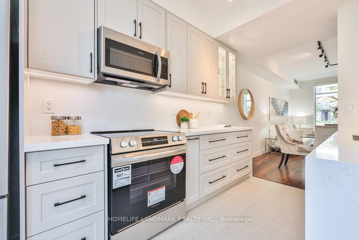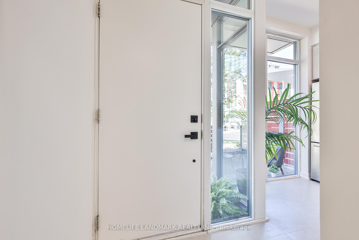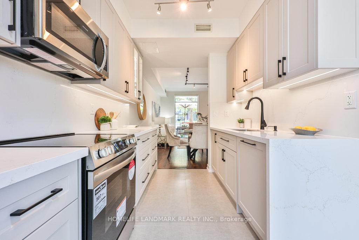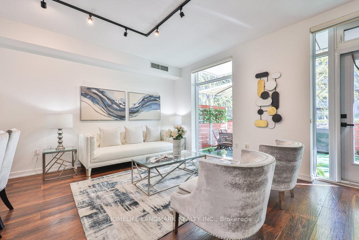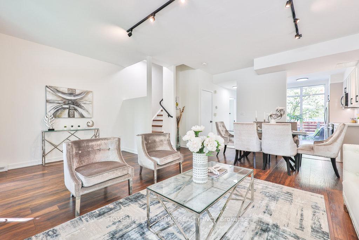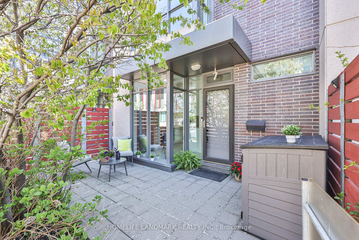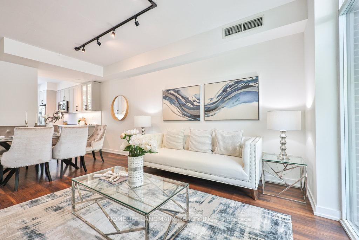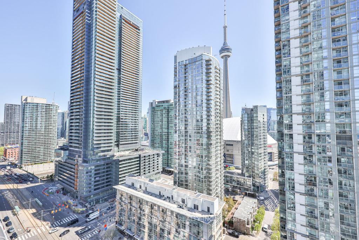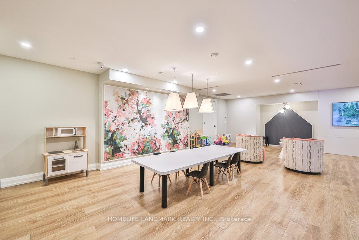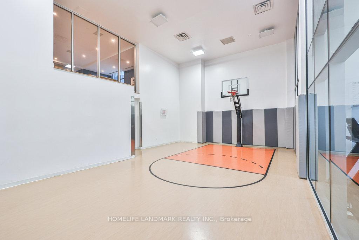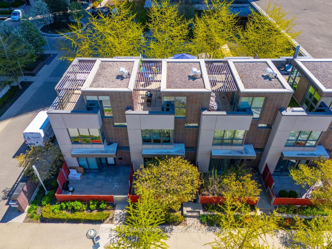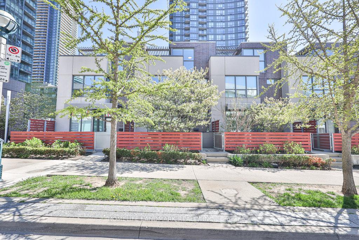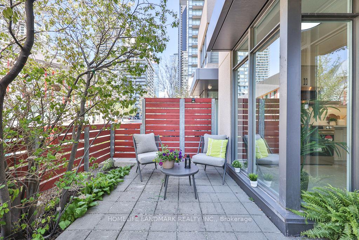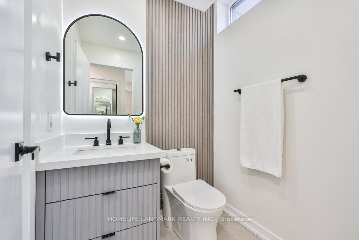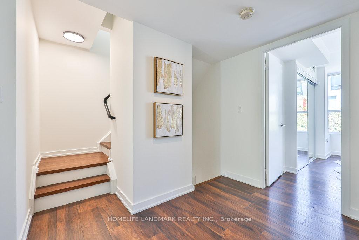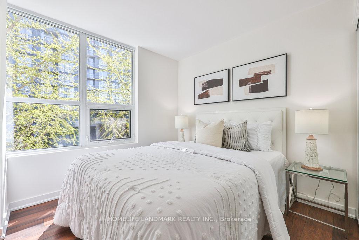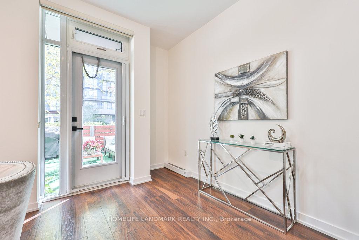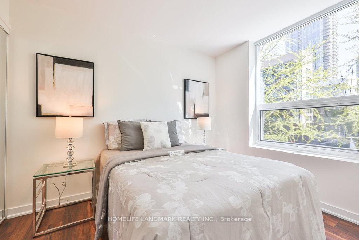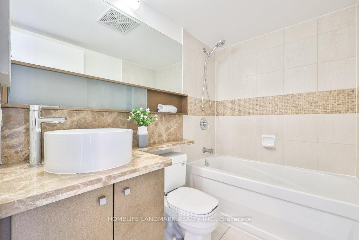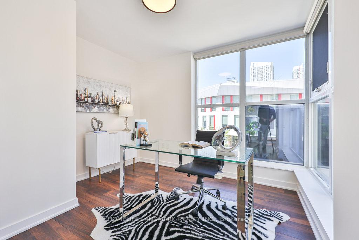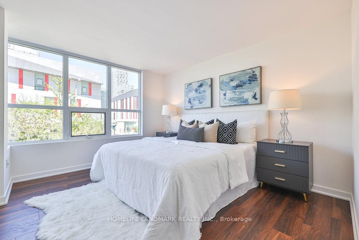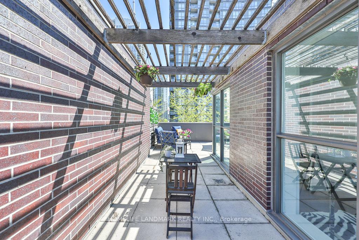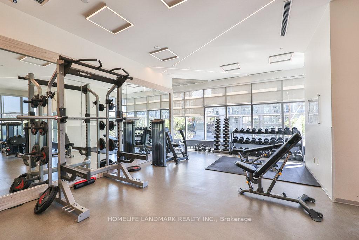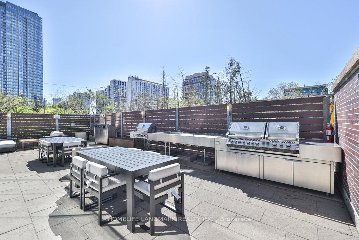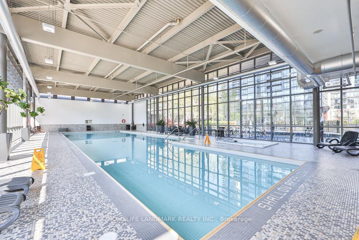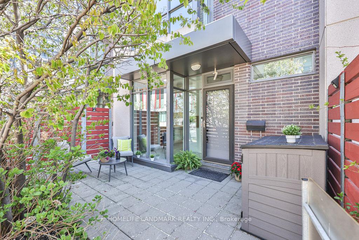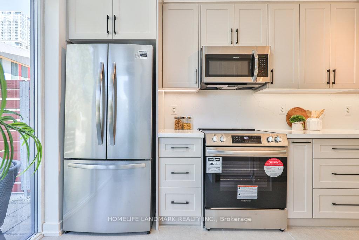$1,449,000
Available - For Sale
Listing ID: C12146108
7 Brunel Cour , Toronto, M5V 3Y2, Toronto
| Ultra-modern townhouse in Prime Downtown Location! Featuring a sleek modern kitchen, this spacious 3+1 bedroom, 3 bathroom townhouse offers the best of urban living. Enjoy 3 private terraces and a sunny 3rd floor loft office that could double as another bedroom surrounded by Floor to Ceiling windows that walks out to a private rooftop oasis providing a sense of calm during busy days working from home. This home offers exceptional indoor-outdoor living with 1,570 sq ft of interior space + 900 sq ft of outdoor space spread over 3 separate terraces. The main floor boasts 9 ft ceilings, enhancing the sense of space and light. Upgraded operable windows added to the 1st and 3rd floors. Located just steps from the waterfront, parkland, supermarket, streetcar/transit, and both the Entertainment and Financial Districts. Amazing for growing families with two schools, a daycare, a community centre, and an 8-acre park across the street. Walk across the landscaped courtyard to enjoy resort-style amenities including a swimming pool, a hot tub, two saunas, a basketball court, 27th floor jacuzzi, two gyms, a kids play room and sky lounge. Easy highway access. This home shows with confidence-schedule your visit today! |
| Price | $1,449,000 |
| Taxes: | $6029.89 |
| Occupancy: | Vacant |
| Address: | 7 Brunel Cour , Toronto, M5V 3Y2, Toronto |
| Postal Code: | M5V 3Y2 |
| Province/State: | Toronto |
| Directions/Cross Streets: | Spadina/Fort York |
| Level/Floor | Room | Length(ft) | Width(ft) | Descriptions | |
| Room 1 | Main | Living Ro | 18.99 | 18.11 | Combined w/Dining, Laminate, W/O To Yard |
| Room 2 | Main | Dining Ro | Combined w/Living, Laminate, Overlooks Backyard | ||
| Room 3 | Main | Kitchen | 13.09 | 7.94 | Ceramic Floor, Granite Counters, Eat-in Kitchen |
| Room 4 | Main | Laundry | 4.1 | 4.49 | Ceramic Floor |
| Room 5 | Second | Primary B | 12.53 | 11.41 | 4 Pc Ensuite, Broadloom, Mirrored Closet |
| Room 6 | Second | Bedroom 2 | 12.4 | 9.18 | Broadloom, Mirrored Closet |
| Room 7 | Second | Bedroom 3 | 10.5 | 9.77 | Broadloom, Mirrored Closet |
| Room 8 | Third | Den | 14.43 | 10.17 | Broadloom, W/O To Patio |
| Washroom Type | No. of Pieces | Level |
| Washroom Type 1 | 4 | Second |
| Washroom Type 2 | 2 | Main |
| Washroom Type 3 | 0 | |
| Washroom Type 4 | 0 | |
| Washroom Type 5 | 0 |
| Total Area: | 0.00 |
| Approximatly Age: | 6-10 |
| Sprinklers: | Conc |
| Washrooms: | 3 |
| Heat Type: | Forced Air |
| Central Air Conditioning: | Central Air |
$
%
Years
This calculator is for demonstration purposes only. Always consult a professional
financial advisor before making personal financial decisions.
| Although the information displayed is believed to be accurate, no warranties or representations are made of any kind. |
| HOMELIFE LANDMARK REALTY INC. |
|
|

Jag Patel
Broker
Dir:
416-671-5246
Bus:
416-289-3000
Fax:
416-289-3008
| Virtual Tour | Book Showing | Email a Friend |
Jump To:
At a Glance:
| Type: | Com - Condo Townhouse |
| Area: | Toronto |
| Municipality: | Toronto C01 |
| Neighbourhood: | Waterfront Communities C1 |
| Style: | 3-Storey |
| Approximate Age: | 6-10 |
| Tax: | $6,029.89 |
| Maintenance Fee: | $953.74 |
| Beds: | 3+1 |
| Baths: | 3 |
| Fireplace: | Y |
Locatin Map:
Payment Calculator:

