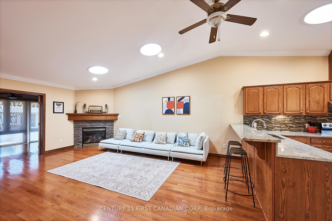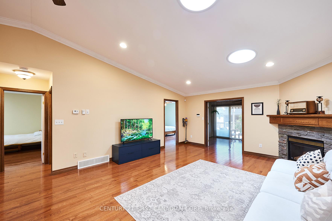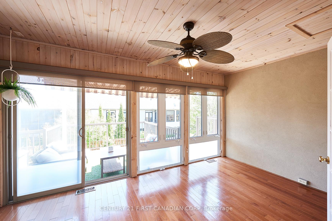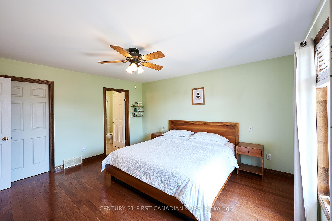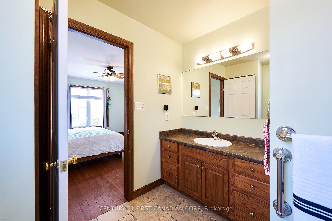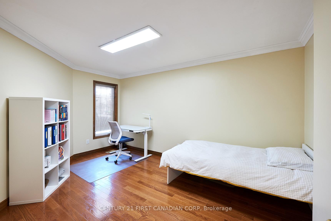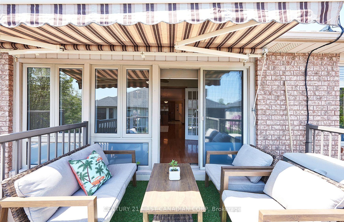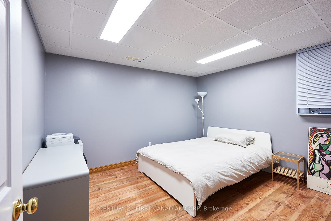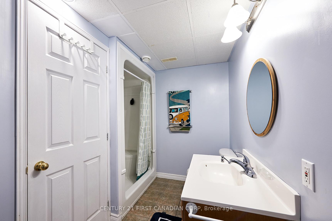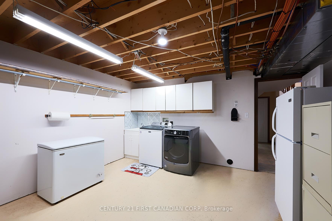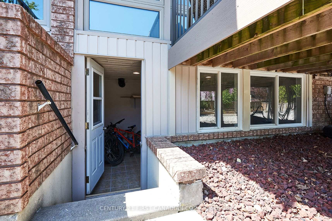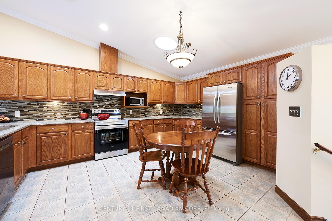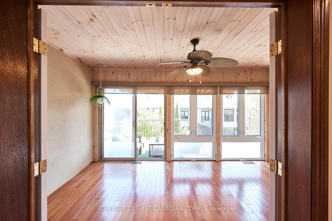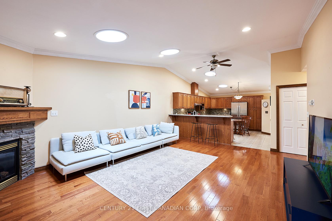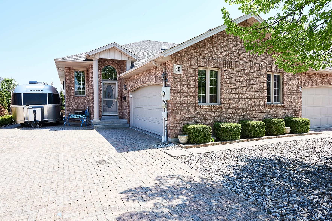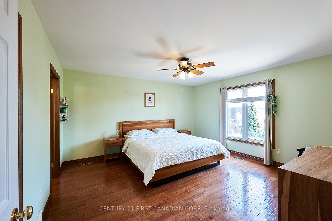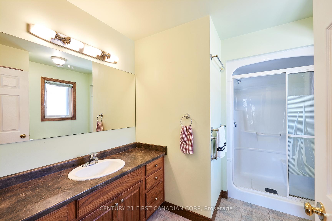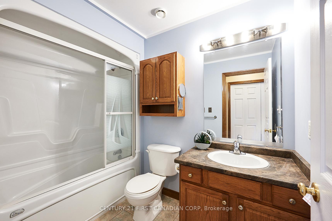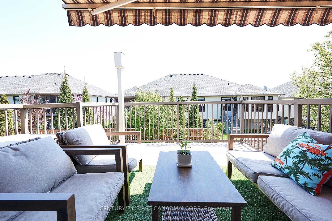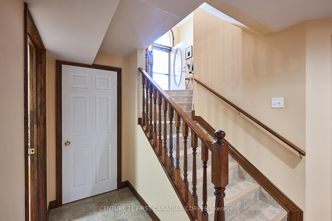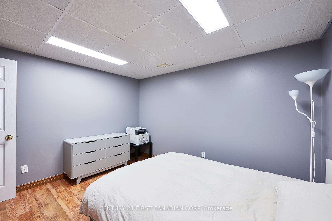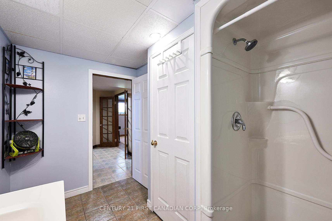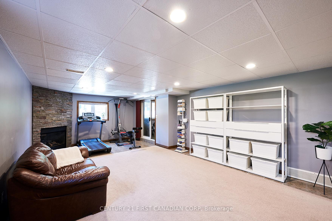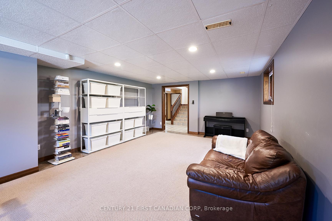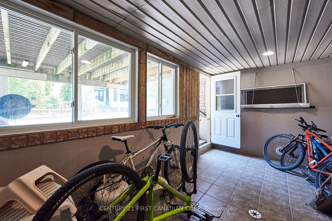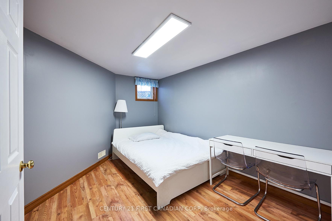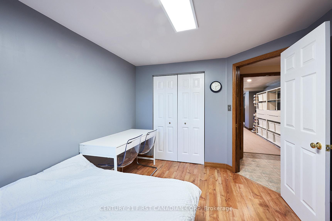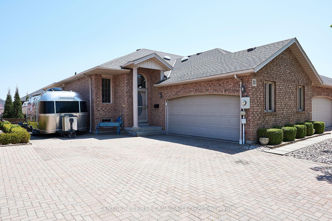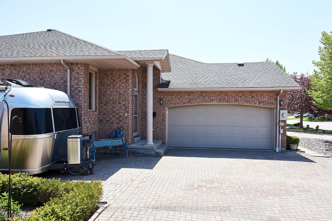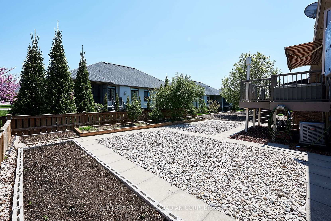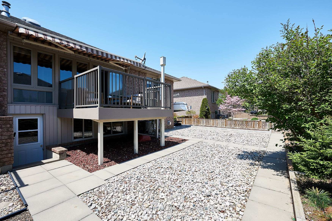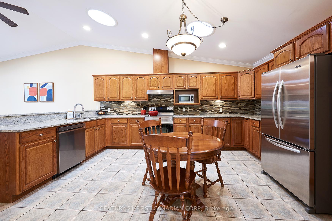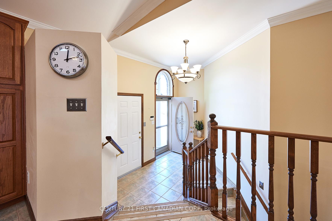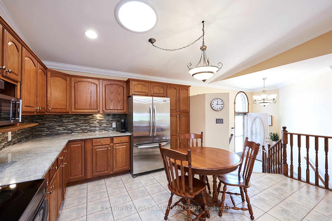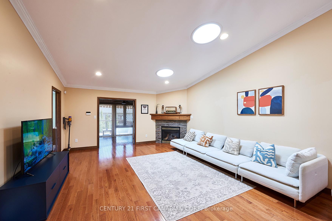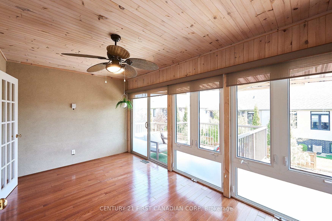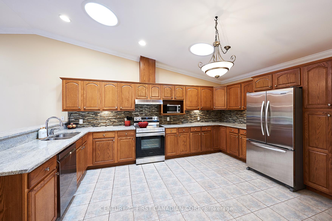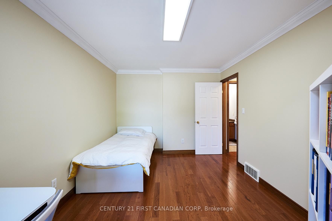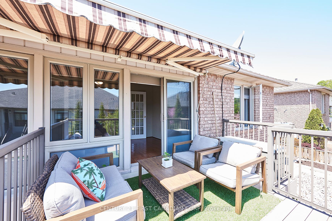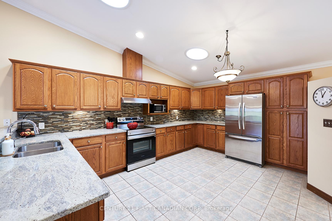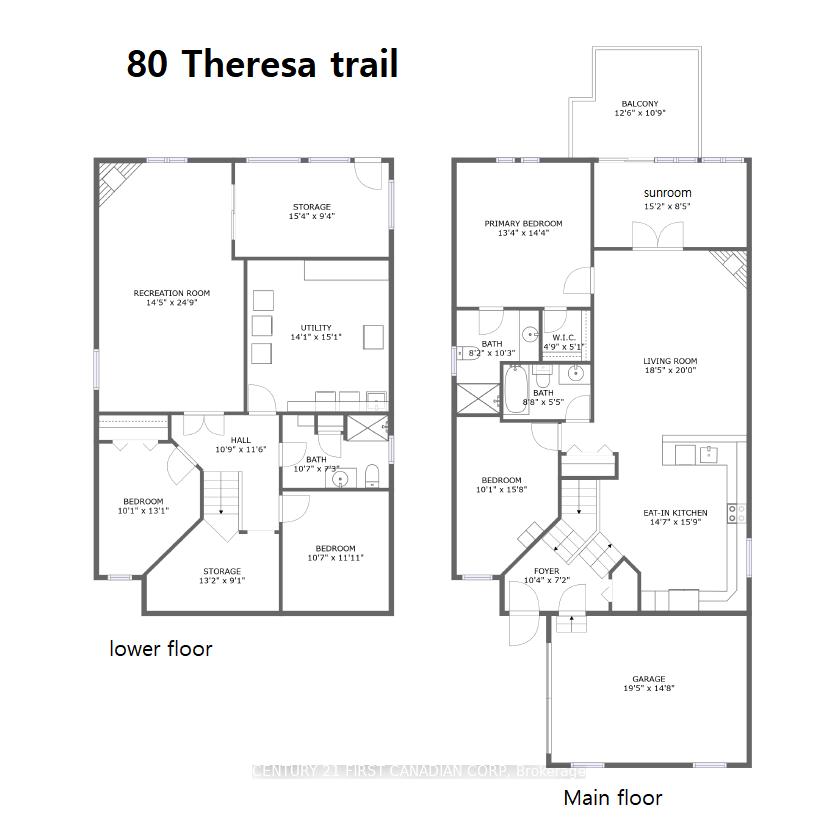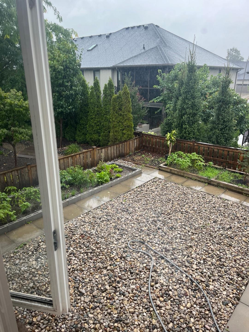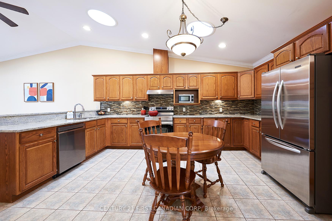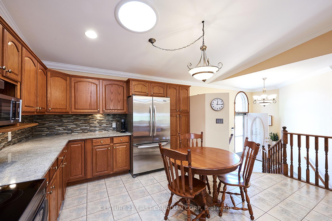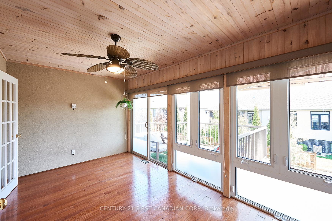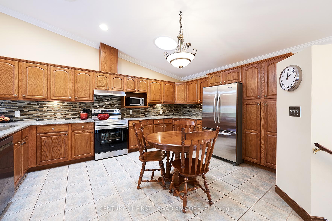$595,000
Available - For Sale
Listing ID: X12145832
80 Theresa Trai , Leamington, N8H 5M9, Essex
| Prime Location with Exceptional Features! Nestled in a highly sought-after neighborhood, this stunning home offers unmatched convenience just steps from Kingsmen Baseball Diamonds, Carolima Woods Park, Leamington Marina walking trails, top-rated schools, and premier shopping. Everything you need is within walking distance! Inside, the spacious eat-in kitchen is a chefs dream, featuring granite countertops, abundant cabinet space, and soaring vaulted ceilings with skylights that bathe the space in natural light. Plus, a brand-new dishwasher, range hood, and oven range installed in 2025 add modern efficiency to the heart of the home. The living room exudes warmth with a gas fireplace and an elegant wooden mantel, seamlessly leading into the four-season sunroom a fully insulated retreat with patio doors opening to the backyard. Your primary suite offers luxury and comfort, boasting a walk-in closet and a spa-like ensuite bathroom, while a full four-piece bath completes the main level. The fully finished lower level (walk-up) provides incredible versatility, featuring a huge recreation room, a second gas fireplace, and a full bath just a few steps away from the backyard. With minimal lawn maintenance required, this home is perfect for those who value both style and convenience. Don't miss the chance to make this incredible property yours! |
| Price | $595,000 |
| Taxes: | $3738.00 |
| Assessment Year: | 2025 |
| Occupancy: | Owner |
| Address: | 80 Theresa Trai , Leamington, N8H 5M9, Essex |
| Directions/Cross Streets: | Pullford Ave & Erie St. South |
| Rooms: | 4 |
| Rooms +: | 4 |
| Bedrooms: | 2 |
| Bedrooms +: | 1 |
| Family Room: | T |
| Basement: | Finished, Full |
| Level/Floor | Room | Length(ft) | Width(ft) | Descriptions | |
| Room 1 | Main | Kitchen | 14.6 | 15.74 | Eat-in Kitchen, Granite Counters, Stainless Steel Appl |
| Room 2 | Main | Living Ro | 18.4 | 20.01 | Hardwood Floor, Gas Fireplace |
| Room 3 | Main | Primary B | 13.45 | 14.43 | 3 Pc Ensuite, Hardwood Floor |
| Room 4 | Main | Bedroom | 10.33 | 15.74 | Hardwood Floor |
| Room 5 | Main | Bathroom | 8.53 | 5.58 | 3 Pc Ensuite |
| Room 6 | Main | Bathroom | 8.2 | 10.17 | 4 Pc Bath |
| Room 7 | Main | Sunroom | 13.78 | 8.53 | Hardwood Floor |
| Room 8 | Lower | Recreatio | 14.43 | 24.6 | Gas Fireplace |
| Room 9 | Lower | Bedroom | 10.17 | 13.12 | |
| Room 10 | Lower | Other | 10.5 | 11.81 | |
| Room 11 | Lower | Bathroom | 10.5 | 7.22 | |
| Room 12 | Lower | Utility R | 15.09 | 14.1 | Laundry Sink |
| Room 13 | Lower | Foyer | 15.42 | 9.18 |
| Washroom Type | No. of Pieces | Level |
| Washroom Type 1 | 4 | Main |
| Washroom Type 2 | 3 | Main |
| Washroom Type 3 | 3 | Lower |
| Washroom Type 4 | 0 | |
| Washroom Type 5 | 0 |
| Total Area: | 0.00 |
| Approximatly Age: | 16-30 |
| Property Type: | Att/Row/Townhouse |
| Style: | Bungalow |
| Exterior: | Brick |
| Garage Type: | Attached |
| (Parking/)Drive: | Inside Ent |
| Drive Parking Spaces: | 6 |
| Park #1 | |
| Parking Type: | Inside Ent |
| Park #2 | |
| Parking Type: | Inside Ent |
| Park #3 | |
| Parking Type: | Private Do |
| Pool: | None |
| Other Structures: | Fence - Full |
| Approximatly Age: | 16-30 |
| Approximatly Square Footage: | 1100-1500 |
| Property Features: | Beach, Electric Car Charg |
| CAC Included: | N |
| Water Included: | N |
| Cabel TV Included: | N |
| Common Elements Included: | N |
| Heat Included: | N |
| Parking Included: | N |
| Condo Tax Included: | N |
| Building Insurance Included: | N |
| Fireplace/Stove: | Y |
| Heat Type: | Forced Air |
| Central Air Conditioning: | Central Air |
| Central Vac: | N |
| Laundry Level: | Syste |
| Ensuite Laundry: | F |
| Elevator Lift: | False |
| Sewers: | Sewer |
| Utilities-Cable: | A |
| Utilities-Hydro: | Y |
$
%
Years
This calculator is for demonstration purposes only. Always consult a professional
financial advisor before making personal financial decisions.
| Although the information displayed is believed to be accurate, no warranties or representations are made of any kind. |
| CENTURY 21 FIRST CANADIAN CORP |
|
|

Jag Patel
Broker
Dir:
416-671-5246
Bus:
416-289-3000
Fax:
416-289-3008
| Virtual Tour | Book Showing | Email a Friend |
Jump To:
At a Glance:
| Type: | Freehold - Att/Row/Townhouse |
| Area: | Essex |
| Municipality: | Leamington |
| Neighbourhood: | Dufferin Grove |
| Style: | Bungalow |
| Approximate Age: | 16-30 |
| Tax: | $3,738 |
| Beds: | 2+1 |
| Baths: | 3 |
| Fireplace: | Y |
| Pool: | None |
Locatin Map:
Payment Calculator:


