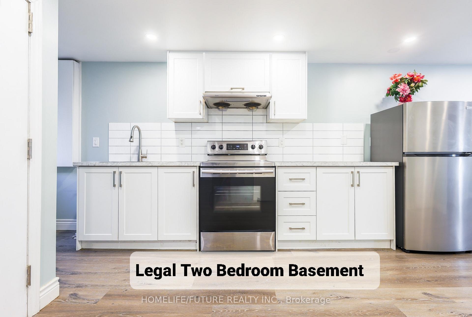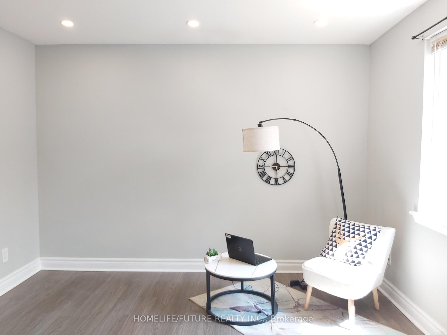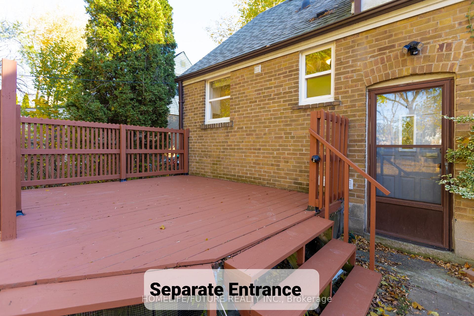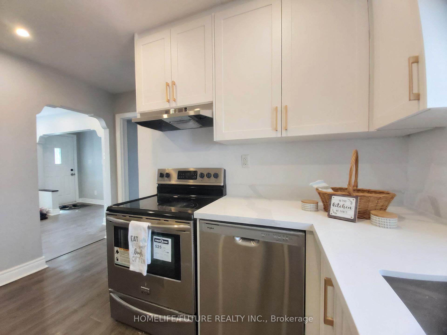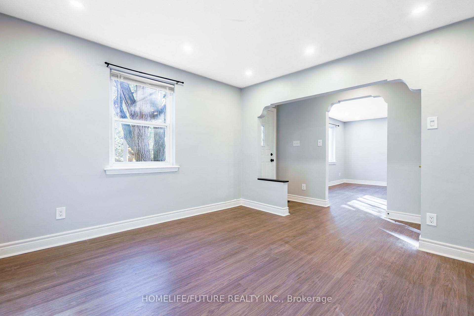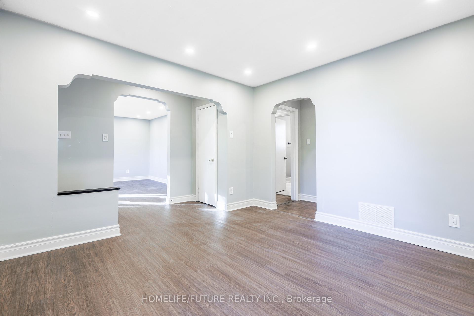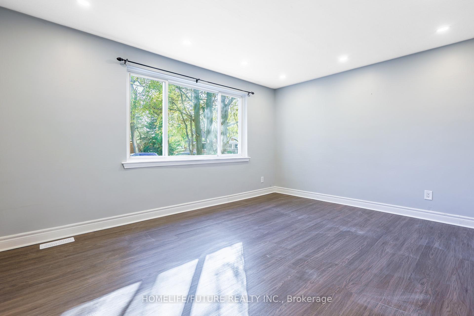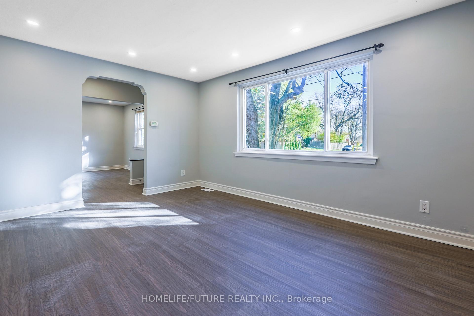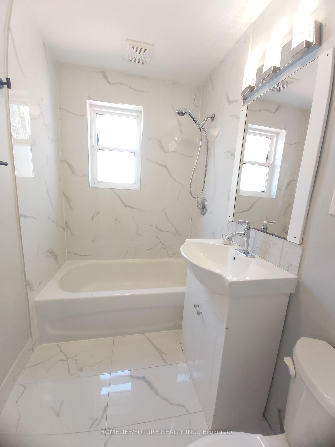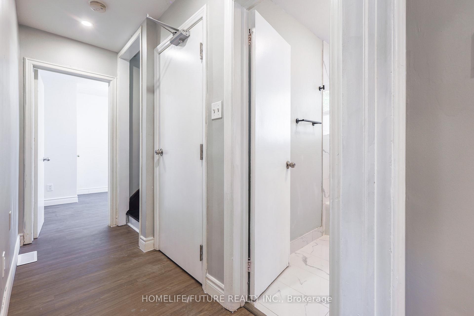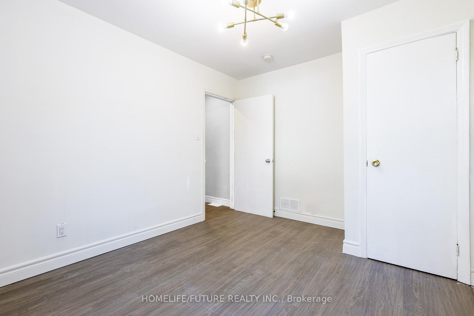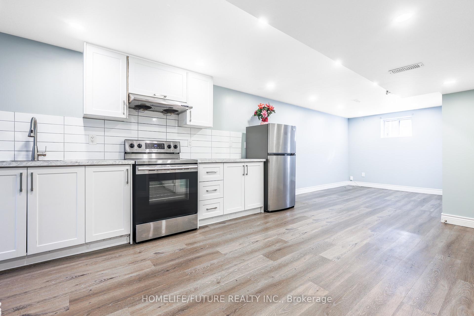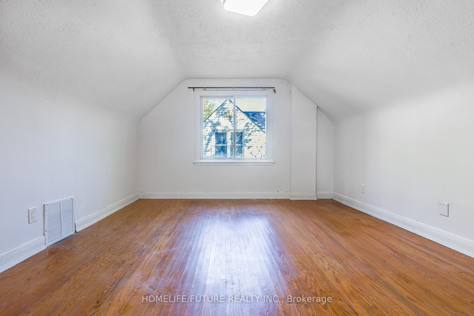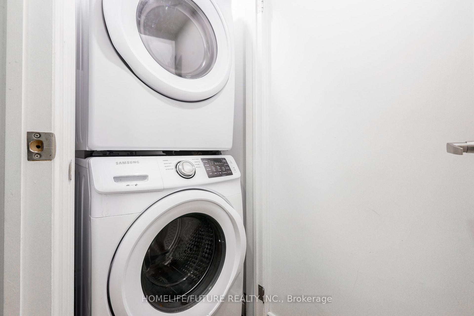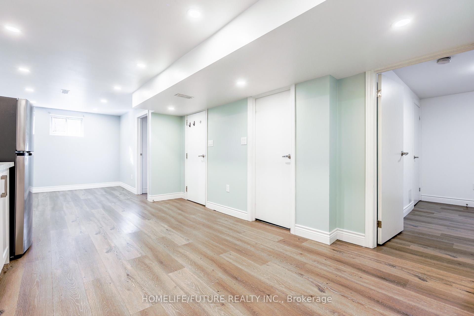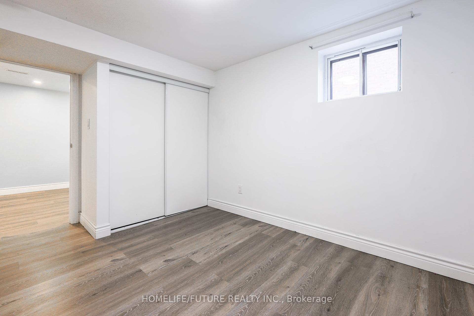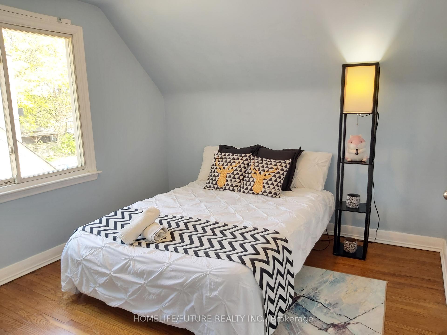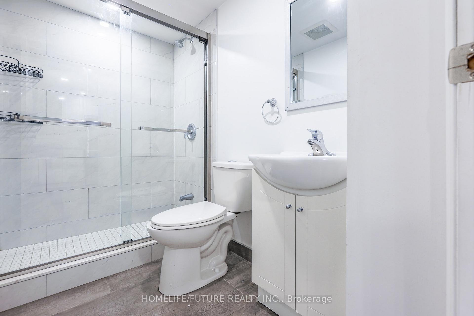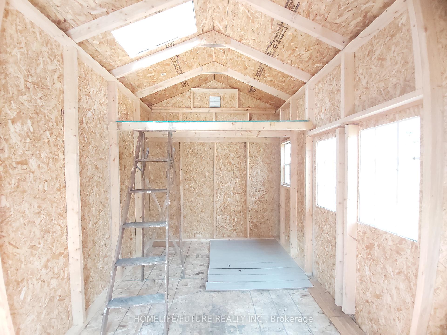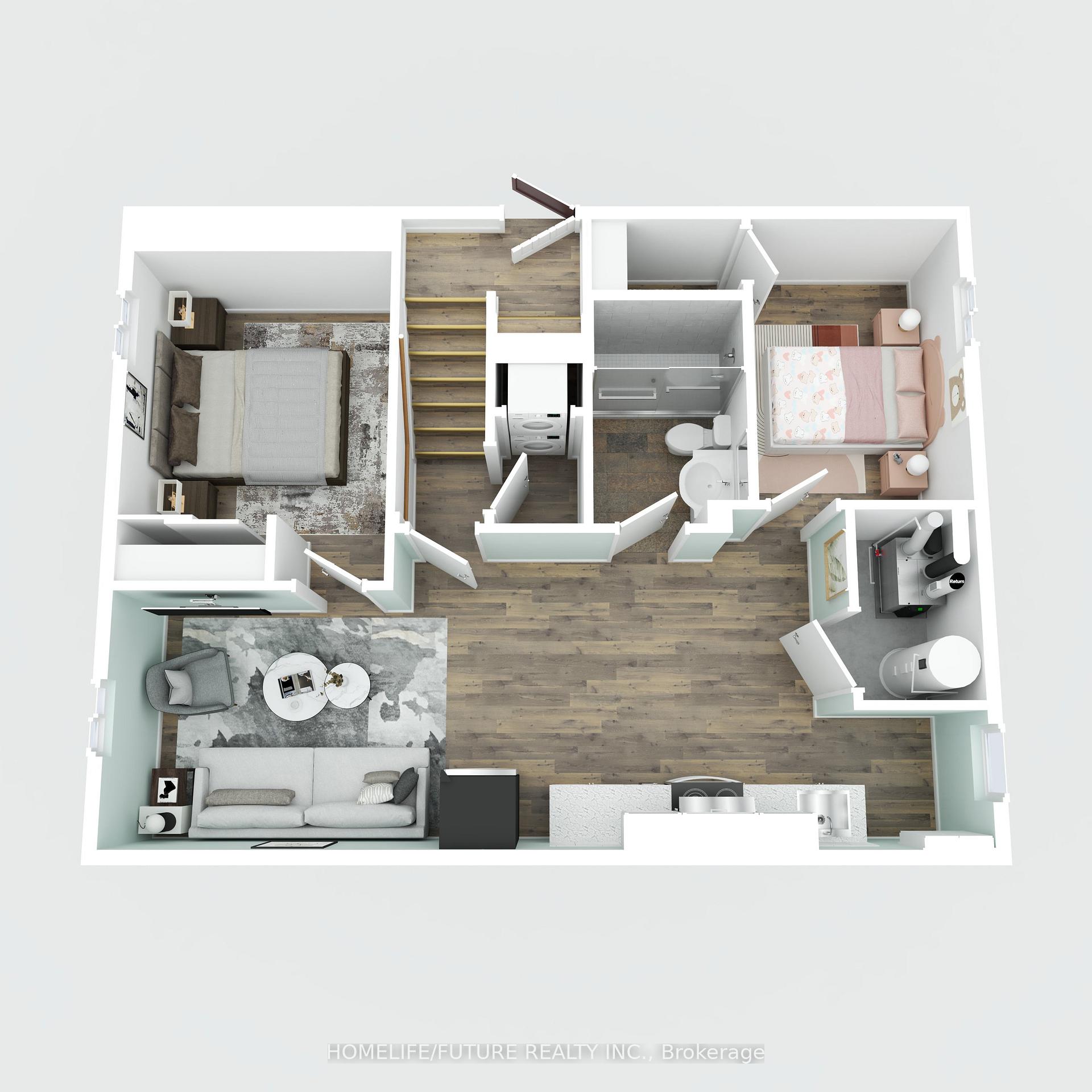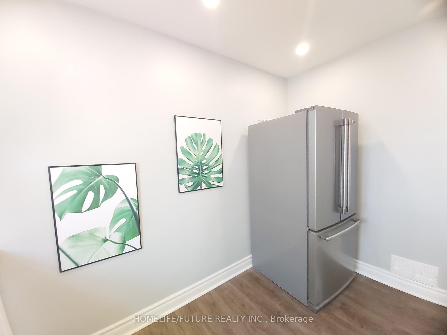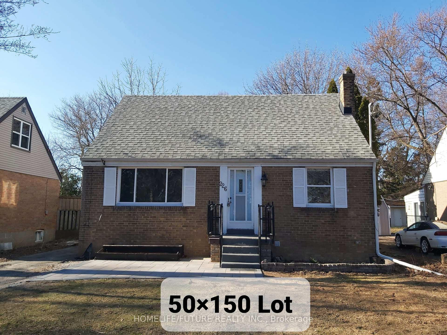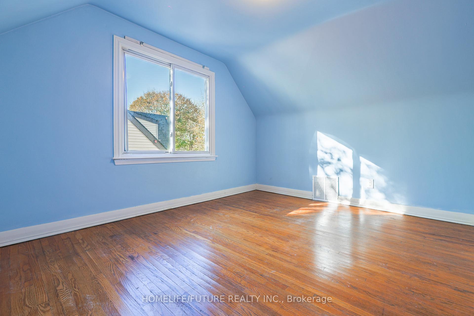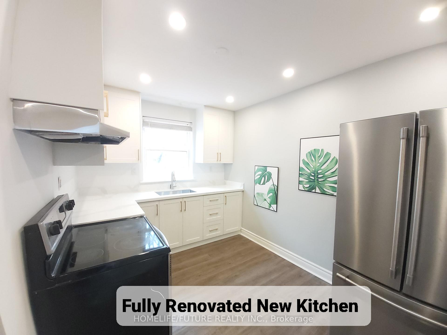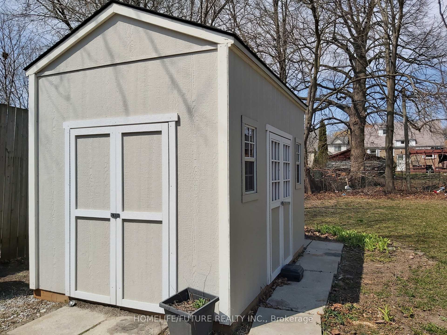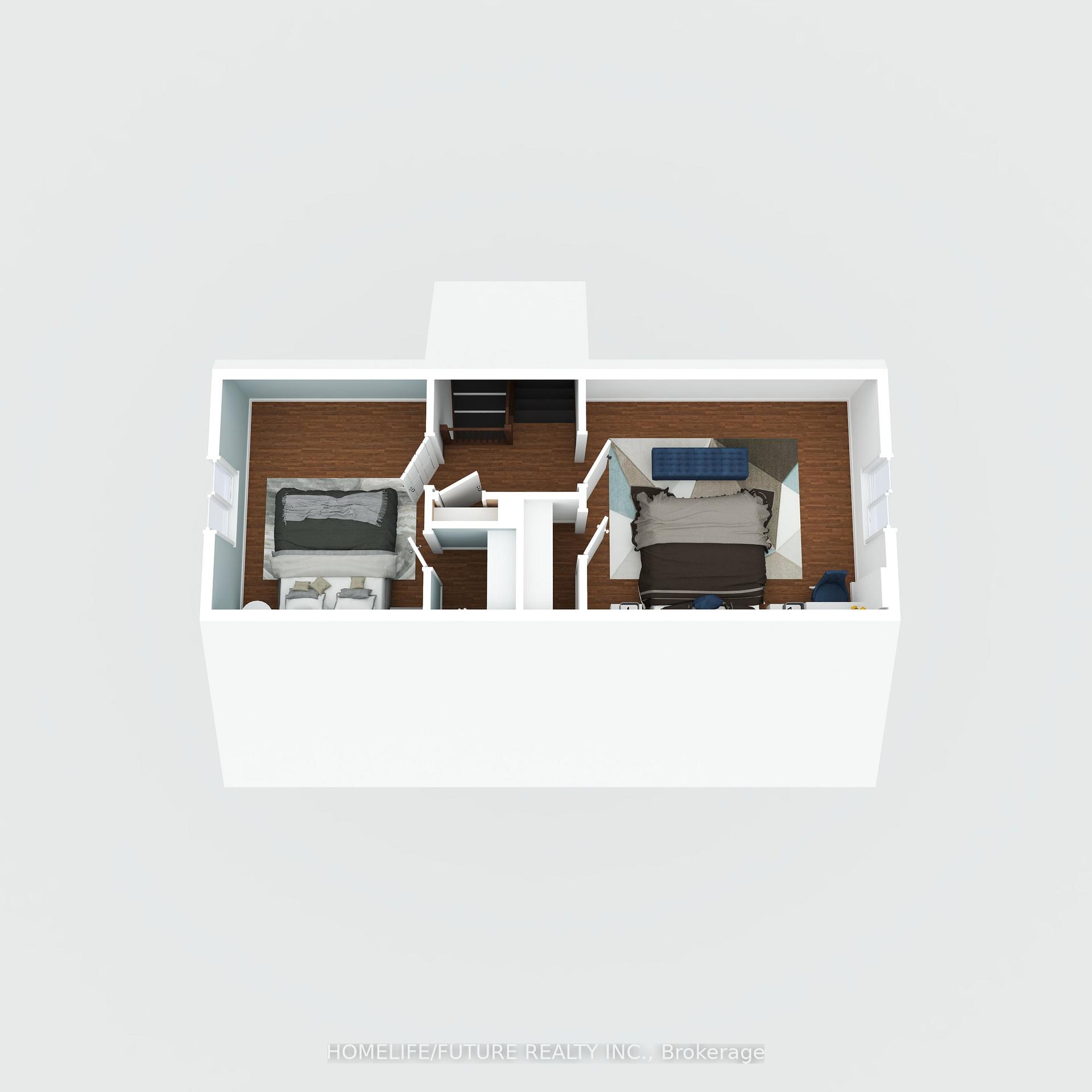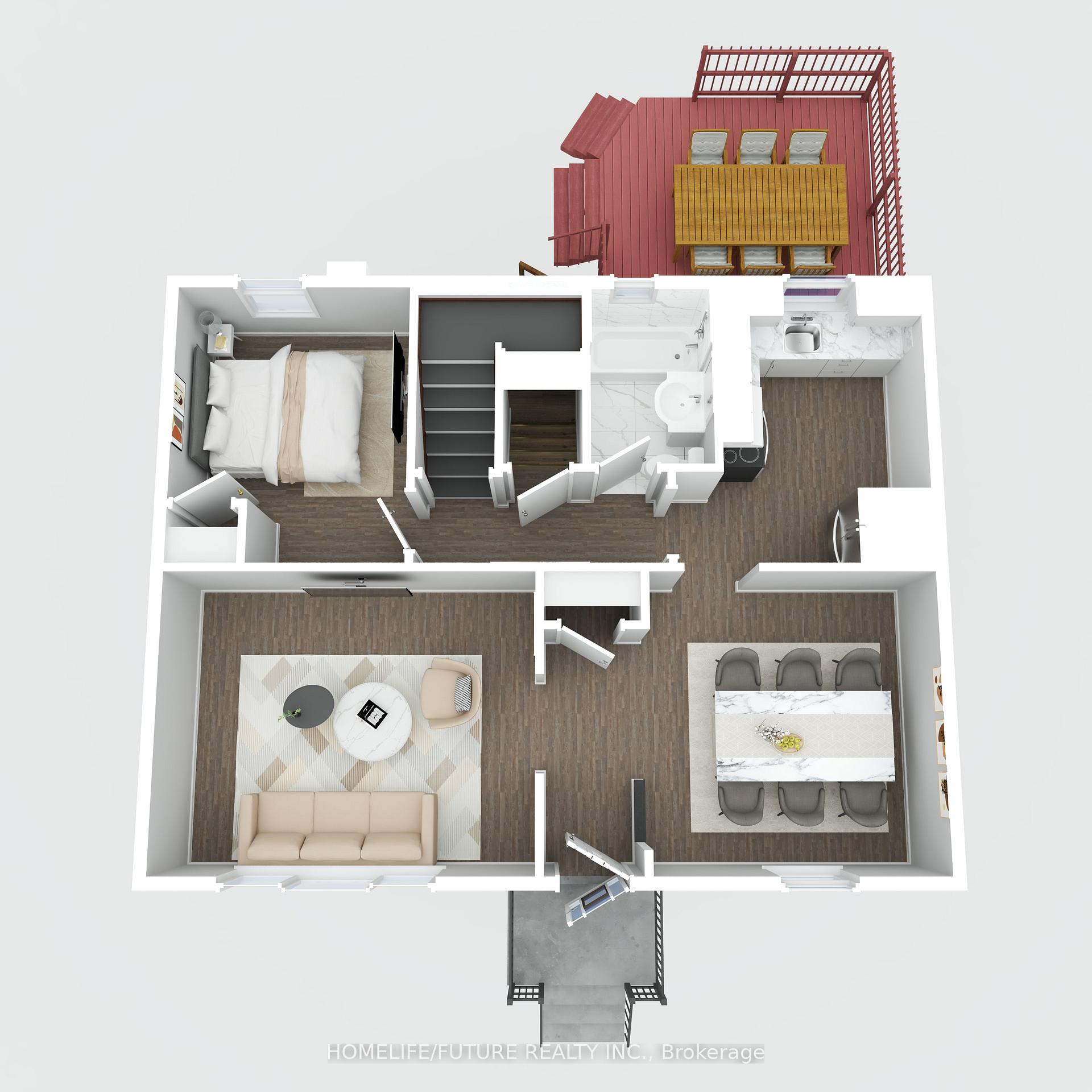$999,000
Available - For Sale
Listing ID: E12103016
226 Oakridge Driv , Toronto, M1M 2B3, Toronto
| THE PERFECT PROPERTY Awaits For Investors & First Time Buyers! Exceptional Opportunity In Well Established Cliffcrest Community. All Brick & 1 12 Storey Detached On A Massive 50 X150 Prime Lot With An Amazing Deck! Fully renovated NEW kitchen with brand new Cabinets/Countertop. Spacious Semi-Open Concept Layout With A Dining Room That Is Open To The Living Room, New Vinyl Flooring Throughout The Main Floor. Updated 200 AMP Electrical Panel. This Home Also Offers A Completely Finished Modern Renovated FULLY LEGAL Basement Suite with Separate Entrance. The Suite Features A Kitchen, Two Bedrooms, And A 3 Piece Bathroom. Spacious Backyard With Loft Storage/Shed/Workshop Area - Perfect For Organization & More. Near Scarborough Bluff, R.H. King Academy and The University of Toronto, Walking Distance to Eglinton Go Train. |
| Price | $999,000 |
| Taxes: | $4055.69 |
| Occupancy: | Vacant |
| Address: | 226 Oakridge Driv , Toronto, M1M 2B3, Toronto |
| Directions/Cross Streets: | Kingston Rd & Mccowan Rd |
| Rooms: | 5 |
| Rooms +: | 3 |
| Bedrooms: | 3 |
| Bedrooms +: | 2 |
| Family Room: | F |
| Basement: | Apartment, Separate Ent |
| Level/Floor | Room | Length(ft) | Width(ft) | Descriptions | |
| Room 1 | Main | Living Ro | 14.01 | 11.51 | Vinyl Floor, Picture Window |
| Room 2 | Main | Dining Ro | 11.51 | 8.1 | Vinyl Floor, Overlooks Frontyard |
| Room 3 | Main | Kitchen | 10.5 | 11.51 | Vinyl Floor, Overlooks Backyard |
| Room 4 | Main | Bedroom 3 | 9.71 | 11.51 | Vinyl Floor, Overlooks Backyard |
| Room 5 | Upper | Primary B | 13.09 | 12.5 | Hardwood Floor, Ceiling Fan(s) |
| Room 6 | Upper | Bedroom 2 | 9.97 | 12 | Hardwood Floor |
| Room 7 | Basement | Family Ro | 11.97 | 8.33 | Vinyl Floor, Window |
| Room 8 | Basement | Bedroom 4 | 8.89 | 12.07 | Vinyl Floor, Window |
| Room 9 | Basement | Bedroom 5 | 7.74 | 10.66 | Vinyl Floor, Window |
| Room 10 | Basement | Kitchen | 12 | 9.58 | Vinyl Floor |
| Washroom Type | No. of Pieces | Level |
| Washroom Type 1 | 3 | Ground |
| Washroom Type 2 | 3 | Basement |
| Washroom Type 3 | 0 | |
| Washroom Type 4 | 0 | |
| Washroom Type 5 | 0 |
| Total Area: | 0.00 |
| Property Type: | Detached |
| Style: | 1 1/2 Storey |
| Exterior: | Brick |
| Garage Type: | None |
| (Parking/)Drive: | Private |
| Drive Parking Spaces: | 3 |
| Park #1 | |
| Parking Type: | Private |
| Park #2 | |
| Parking Type: | Private |
| Pool: | None |
| Approximatly Square Footage: | 1100-1500 |
| CAC Included: | N |
| Water Included: | N |
| Cabel TV Included: | N |
| Common Elements Included: | N |
| Heat Included: | N |
| Parking Included: | N |
| Condo Tax Included: | N |
| Building Insurance Included: | N |
| Fireplace/Stove: | N |
| Heat Type: | Forced Air |
| Central Air Conditioning: | Central Air |
| Central Vac: | N |
| Laundry Level: | Syste |
| Ensuite Laundry: | F |
| Sewers: | Sewer |
$
%
Years
This calculator is for demonstration purposes only. Always consult a professional
financial advisor before making personal financial decisions.
| Although the information displayed is believed to be accurate, no warranties or representations are made of any kind. |
| HOMELIFE/FUTURE REALTY INC. |
|
|

Jag Patel
Broker
Dir:
416-671-5246
Bus:
416-289-3000
Fax:
416-289-3008
| Book Showing | Email a Friend |
Jump To:
At a Glance:
| Type: | Freehold - Detached |
| Area: | Toronto |
| Municipality: | Toronto E08 |
| Neighbourhood: | Cliffcrest |
| Style: | 1 1/2 Storey |
| Tax: | $4,055.69 |
| Beds: | 3+2 |
| Baths: | 2 |
| Fireplace: | N |
| Pool: | None |
Locatin Map:
Payment Calculator:

