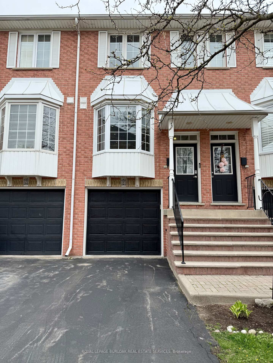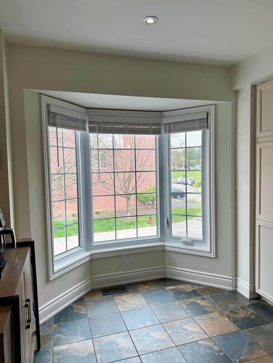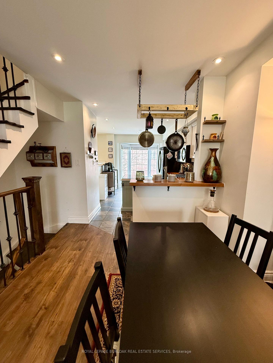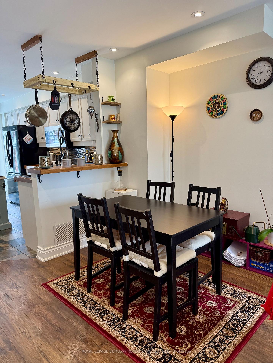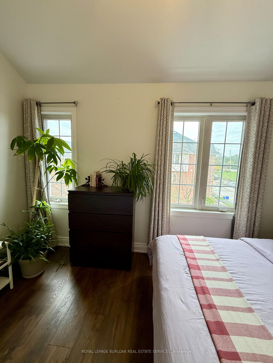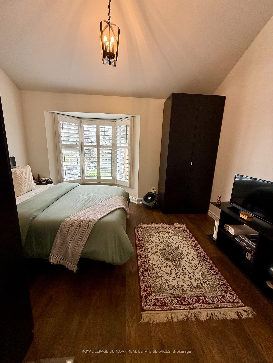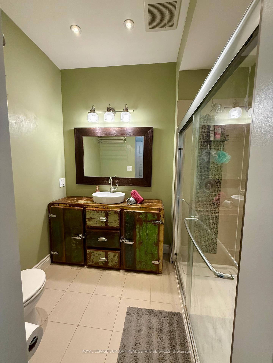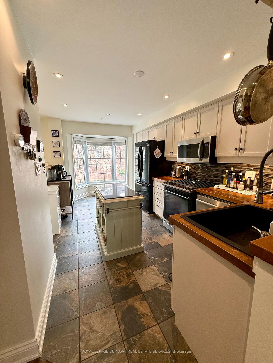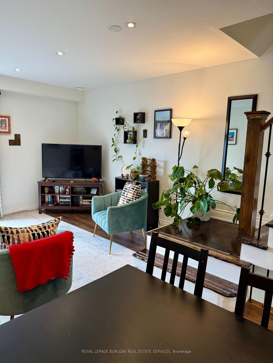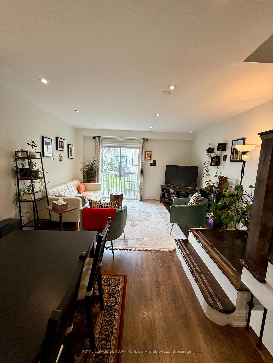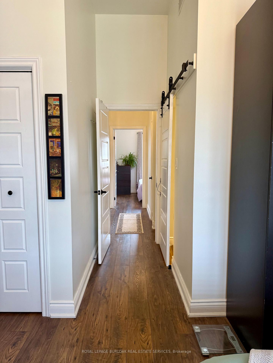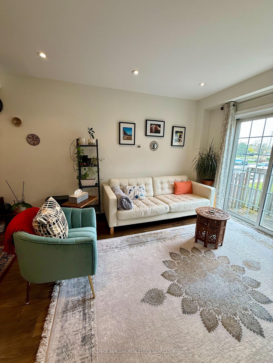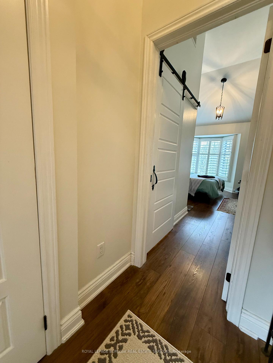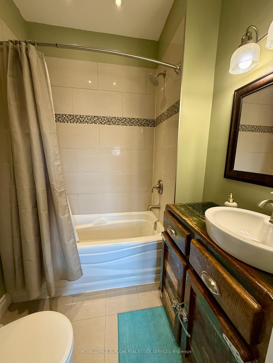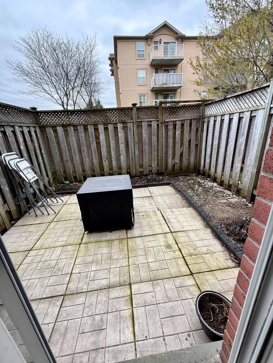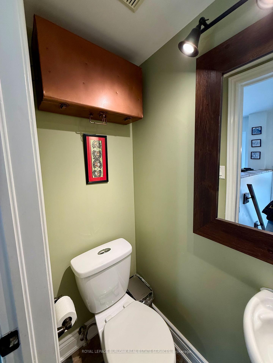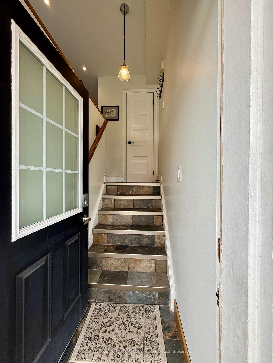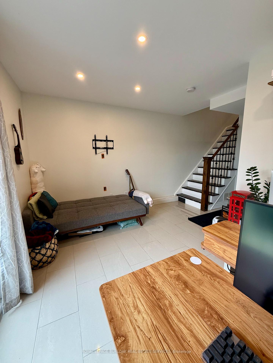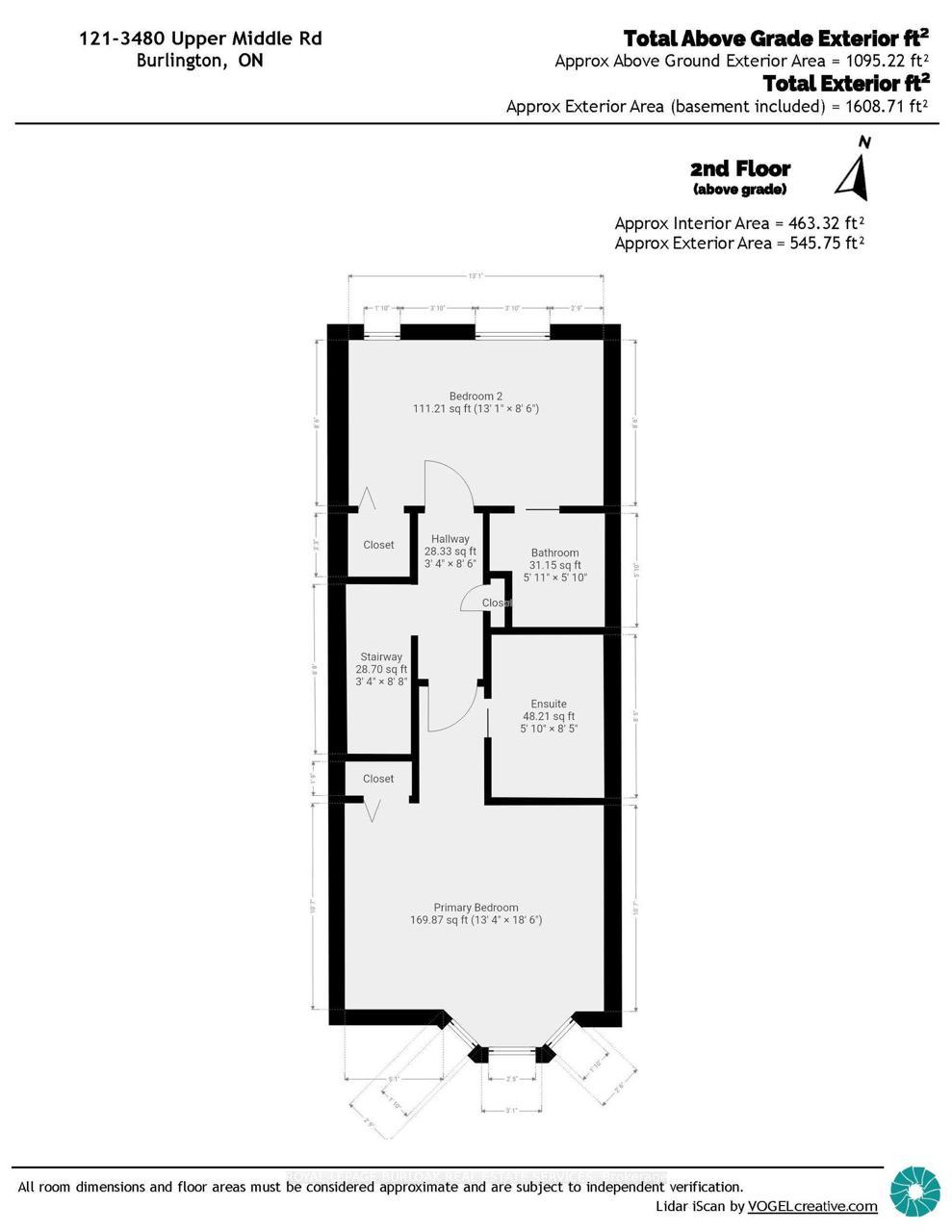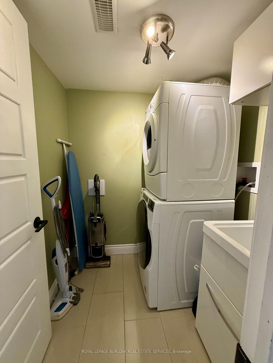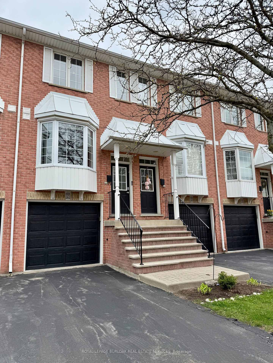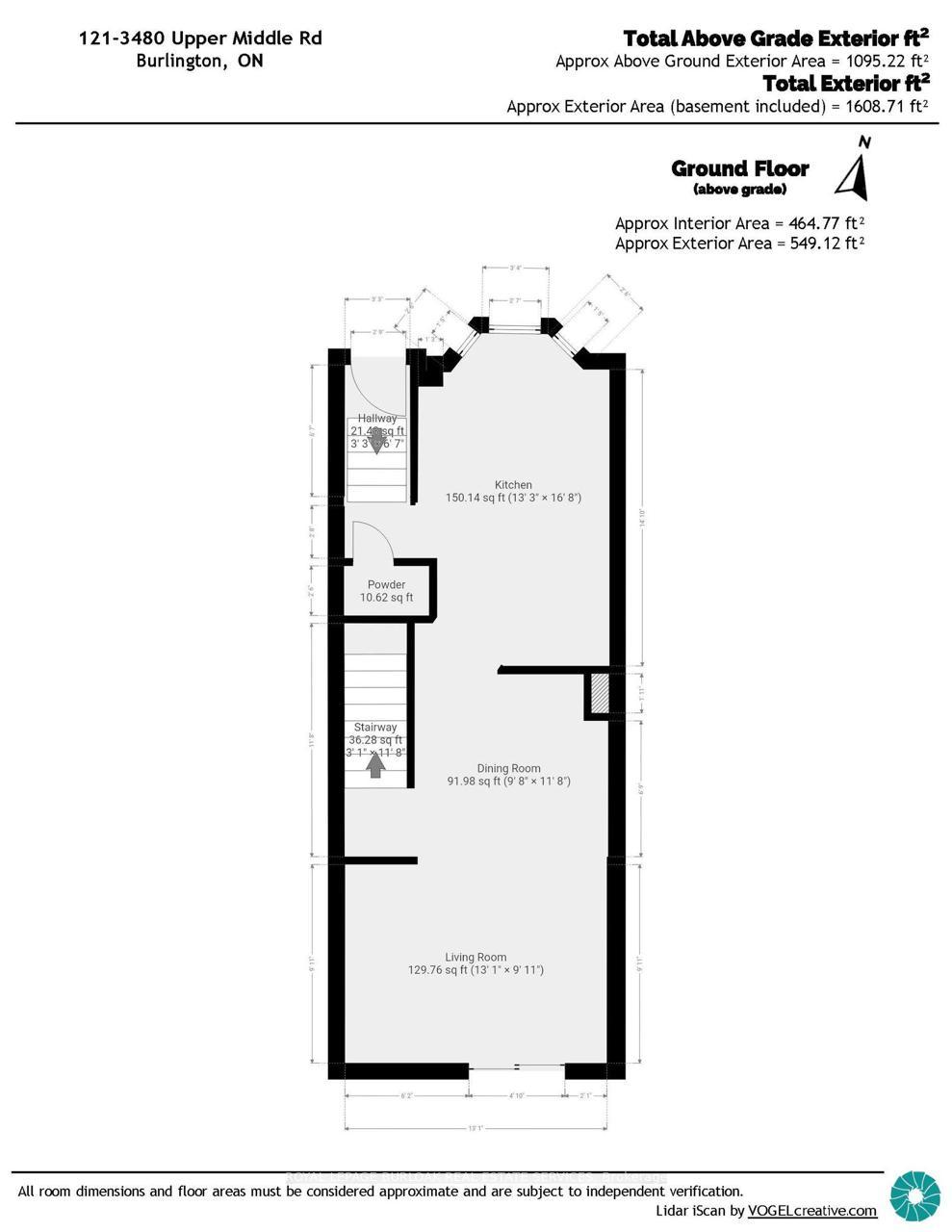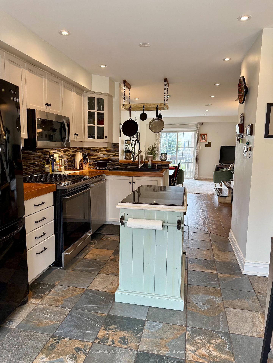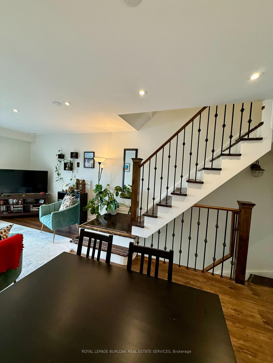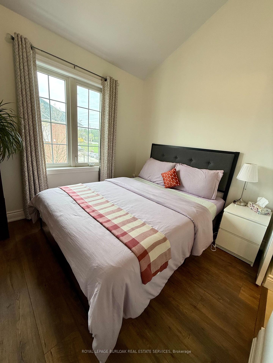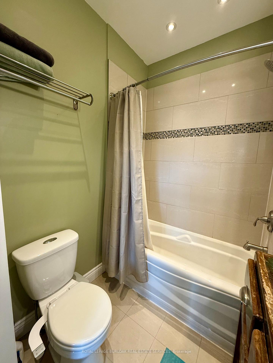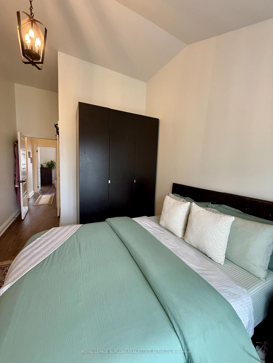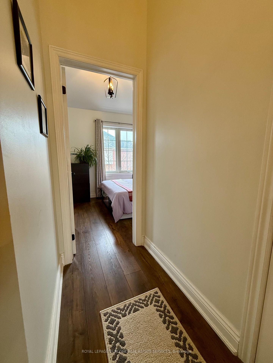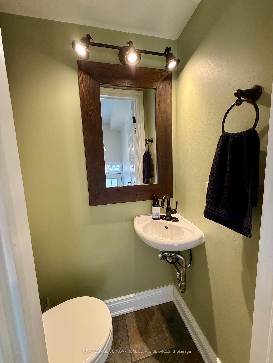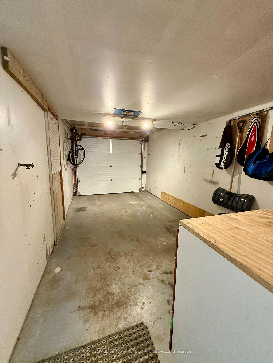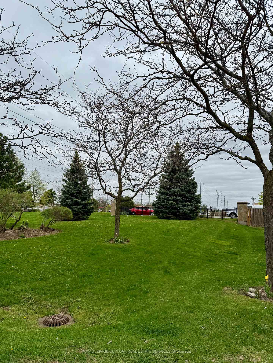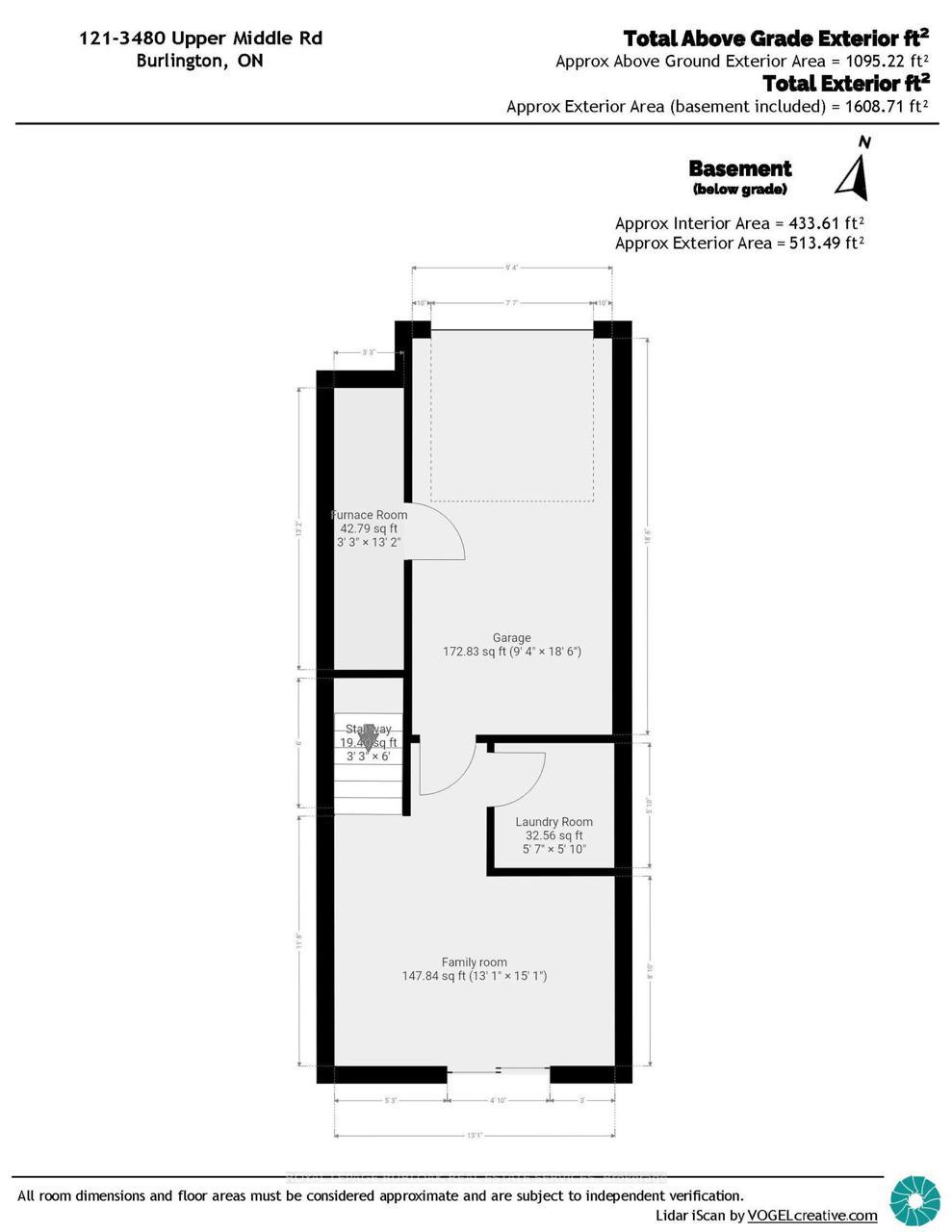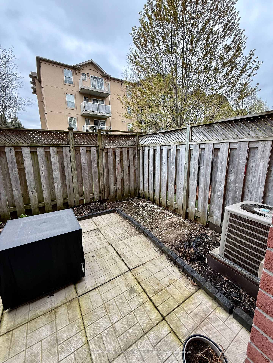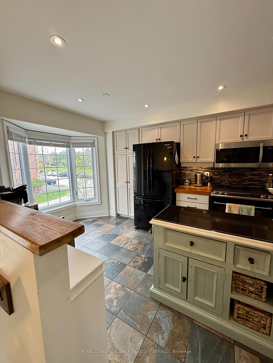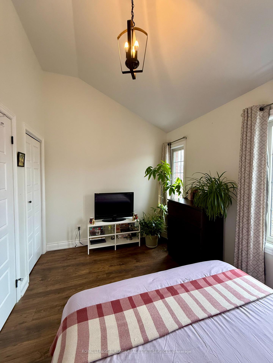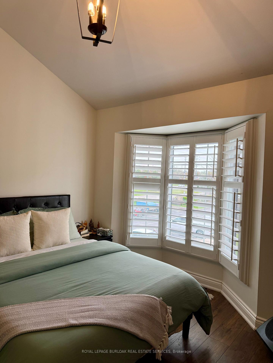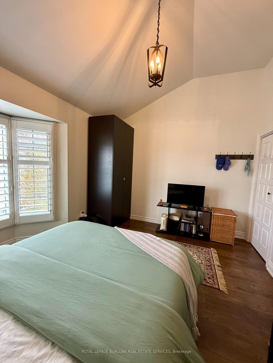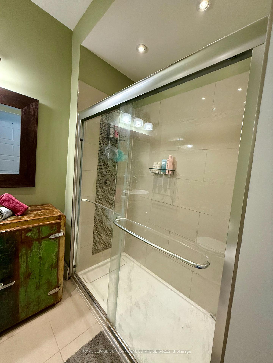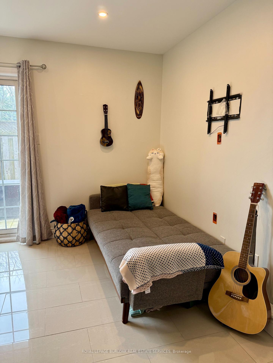$3,200
Available - For Rent
Listing ID: W12144927
3480 Upper Middle Road , Burlington, L7M 4R8, Halton
| Beautiful well maintained townhome with 2 bedrooms, 2.5 bathrooms, family room and a single garage situated in the desirable Tuck's Forest complex! Large windows, tall ceilings throughout, inside access from the garage and lots of visitor parking. Awesome curb appeal, the main living space is well designed with an open floor plan offering a seamless flow of functionality. The eat-in kitchen boasts lots of cabinetry and a breakfast area complete with a bay window. The dining area opens to the spacious living room with a balcony walk-out. Upstairs is the spacious and bright primary retreat boasting a bay window and ample space for storage with closets. Completing the upper level is the second bedroom, a 3-piece bathroom. The lower level features large family room/ recreation area and a walkout to the private backyard and plenty of space for storage. Great location near all amenities, Go Station, highly-rated schools, great restaurants and shops, parks and easy access to highways. Rental HWT. No Pets, No Smokers. Please attach rental application, recent pay stubs, employment letter, credit check report, references, with all offers. |
| Price | $3,200 |
| Taxes: | $0.00 |
| Occupancy: | Owner |
| Address: | 3480 Upper Middle Road , Burlington, L7M 4R8, Halton |
| Postal Code: | L7M 4R8 |
| Province/State: | Halton |
| Directions/Cross Streets: | Walkers and Upper Middle Road |
| Level/Floor | Room | Length(ft) | Width(ft) | Descriptions | |
| Room 1 | Main | Kitchen | 13.28 | 16.79 | Eat-in Kitchen |
| Room 2 | Main | Living Ro | 13.09 | 9.09 | W/O To Balcony |
| Room 3 | Main | Dining Ro | 9.77 | 11.78 | Combined w/Living |
| Room 4 | Main | Powder Ro | 5.97 | 2.98 | 2 Pc Bath |
| Room 5 | Second | Primary B | 13.38 | 18.56 | Ensuite Bath |
| Room 6 | Second | Bedroom | 13.09 | 8.59 | Ensuite Bath |
| Room 7 | Second | Bathroom | 5.08 | 8.5 | 3 Pc Ensuite |
| Room 8 | Second | Bathroom | 5.08 | 5.08 | 3 Pc Ensuite |
| Room 9 | Basement | Family Ro | 13.09 | 15.09 | W/O To Yard |
| Room 10 | Basement | Laundry | 5.67 | 5.08 | Porcelain Floor |
| Washroom Type | No. of Pieces | Level |
| Washroom Type 1 | 2 | Main |
| Washroom Type 2 | 3 | Second |
| Washroom Type 3 | 0 | |
| Washroom Type 4 | 0 | |
| Washroom Type 5 | 0 |
| Total Area: | 0.00 |
| Approximatly Age: | 16-30 |
| Washrooms: | 3 |
| Heat Type: | Forced Air |
| Central Air Conditioning: | Central Air |
| Although the information displayed is believed to be accurate, no warranties or representations are made of any kind. |
| ROYAL LEPAGE BURLOAK REAL ESTATE SERVICES |
|
|

Jag Patel
Broker
Dir:
416-671-5246
Bus:
416-289-3000
Fax:
416-289-3008
| Book Showing | Email a Friend |
Jump To:
At a Glance:
| Type: | Com - Condo Townhouse |
| Area: | Halton |
| Municipality: | Burlington |
| Neighbourhood: | Palmer |
| Style: | 3-Storey |
| Approximate Age: | 16-30 |
| Beds: | 2 |
| Baths: | 3 |
| Fireplace: | N |
Locatin Map:

