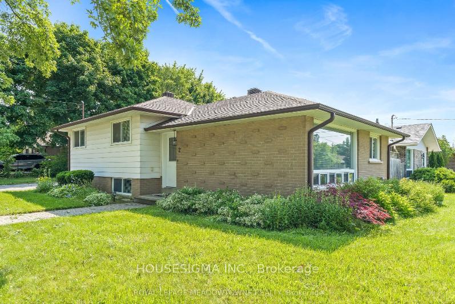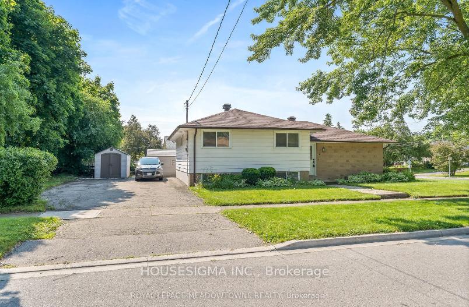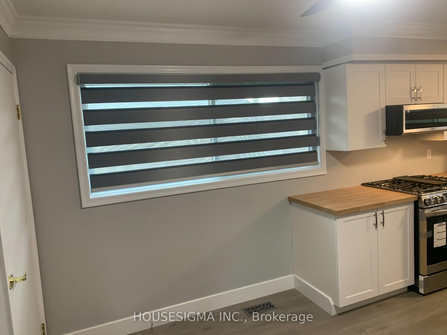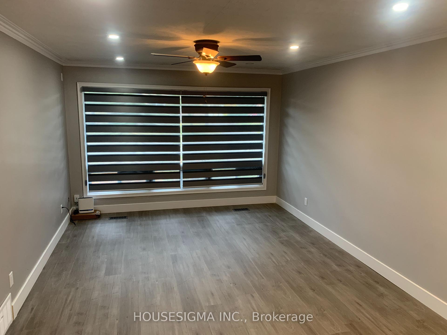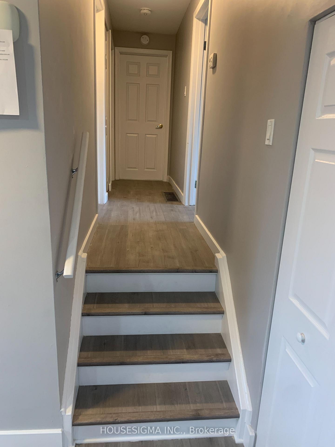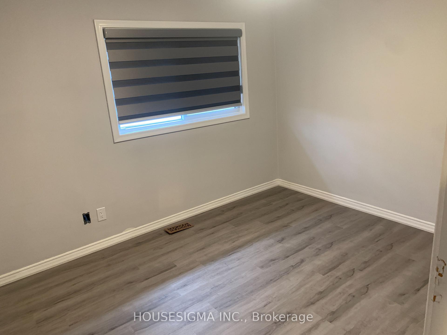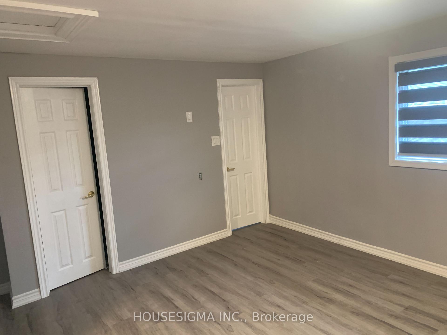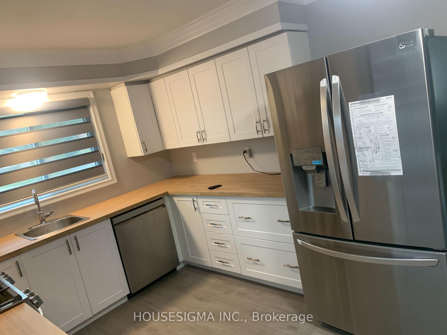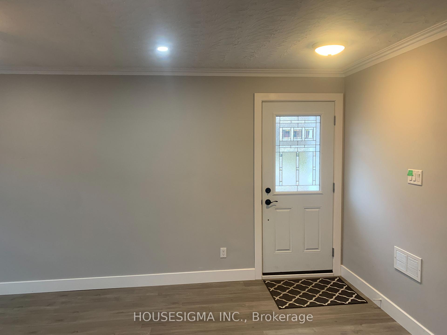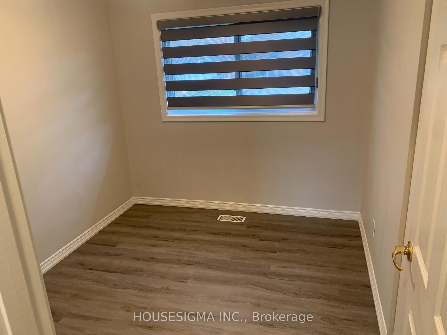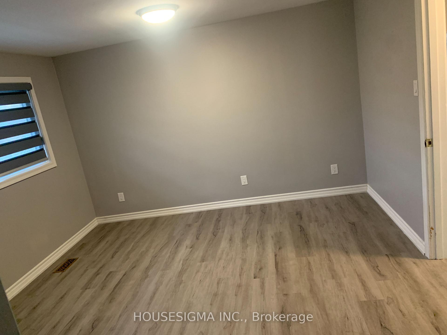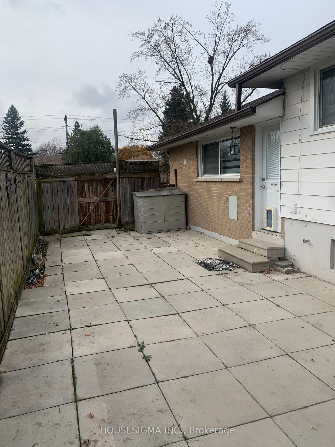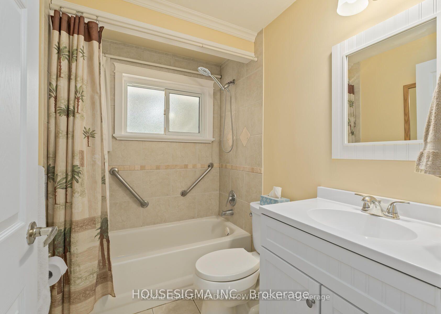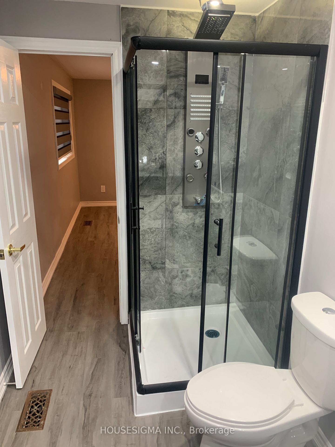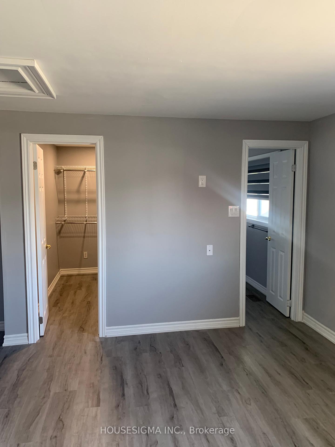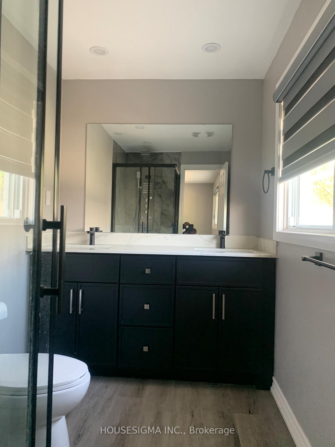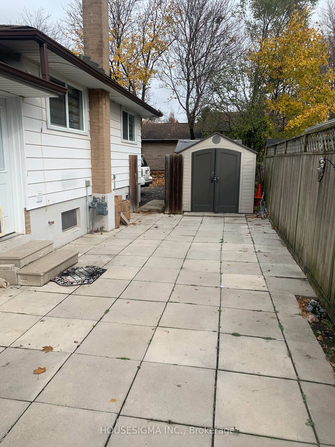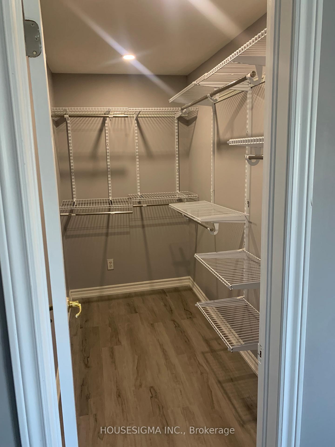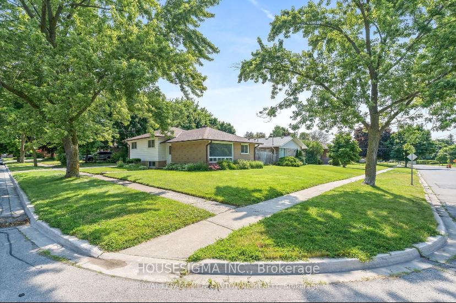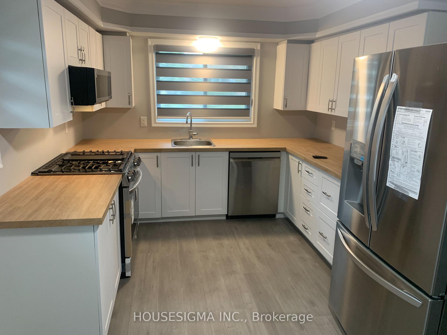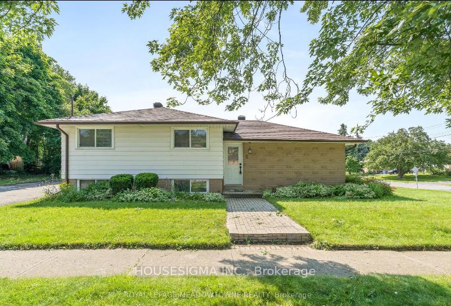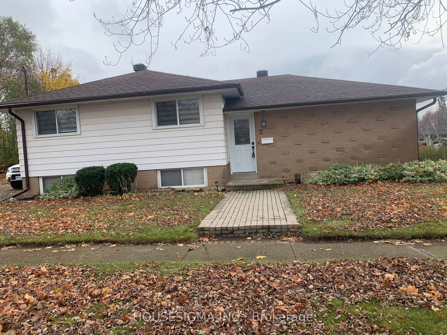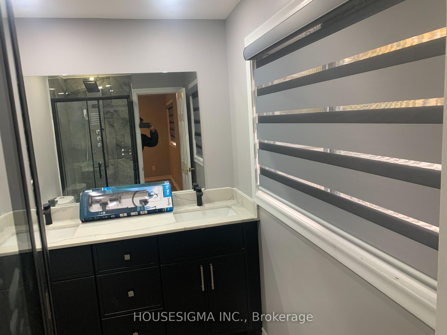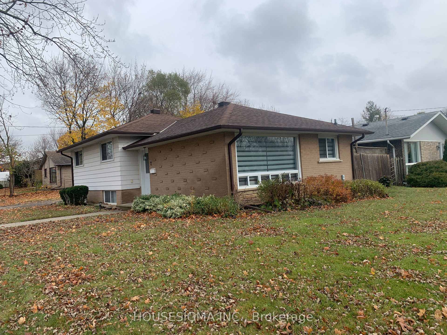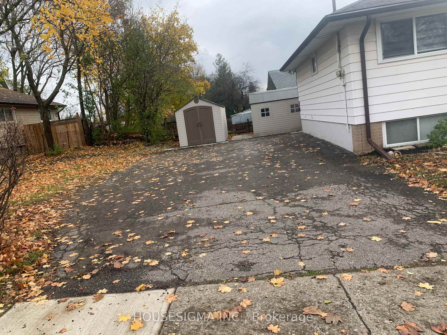$2,800
Available - For Rent
Listing ID: W12143453
2 Raylawn Cres , Halton Hills, L7G 4M5, Halton
| Bright & Renovated 3-Bedroom Detached Main-Level Home for Lease! This beautifully updated main-level unit sits on a desirable corner lot, flooded with natural light throughout. It features brand-new vinyl flooring, a tastefully renovated kitchen with butcher block countertops, modern cabinetry with pot & pan drawers, and stainless steel appliances. The spacious layout includes crown moulding, a ceiling fan, and hardwood floors in key areas. The primary bedroom boasts a private 4-piece ensuite for added comfort. Enjoy access to the backyard, perfect for relaxing or entertaining. Conveniently located close to schools, parks, shopping, and public transit. Parking is available on the driveway for two vehicles. A perfect place to call home! The Tenant will pay 65% of all utility costs, |
| Price | $2,800 |
| Taxes: | $0.00 |
| Occupancy: | Vacant |
| Address: | 2 Raylawn Cres , Halton Hills, L7G 4M5, Halton |
| Acreage: | < .50 |
| Directions/Cross Streets: | Sinclair & Duncan Drive |
| Rooms: | 6 |
| Bedrooms: | 3 |
| Bedrooms +: | 0 |
| Family Room: | T |
| Basement: | None |
| Furnished: | Unfu |
| Level/Floor | Room | Length(ft) | Width(ft) | Descriptions | |
| Room 1 | Main | Living Ro | 18.99 | 11.74 | Vinyl Floor, Open Concept, Crown Moulding |
| Room 2 | Main | Kitchen | 15.48 | 10 | Renovated, Crown Moulding |
| Room 3 | Main | Primary B | 12.99 | 12 | Hardwood Floor, Walk-In Closet(s), 4 Pc Ensuite |
| Room 4 | Main | Bedroom 2 | 10.99 | 9.41 | Hardwood Floor, Closet, Window |
| Room 5 | Main | Bedroom 3 | 9.41 | 8 | Hardwood Floor, Closet, Window |
| Washroom Type | No. of Pieces | Level |
| Washroom Type 1 | 4 | Main |
| Washroom Type 2 | 0 | |
| Washroom Type 3 | 0 | |
| Washroom Type 4 | 0 | |
| Washroom Type 5 | 0 |
| Total Area: | 0.00 |
| Property Type: | Detached |
| Style: | Sidesplit 3 |
| Exterior: | Brick, Vinyl Siding |
| Garage Type: | None |
| (Parking/)Drive: | Private Tr |
| Drive Parking Spaces: | 2 |
| Park #1 | |
| Parking Type: | Private Tr |
| Park #2 | |
| Parking Type: | Private Tr |
| Pool: | None |
| Laundry Access: | Shared |
| Approximatly Square Footage: | 1100-1500 |
| CAC Included: | N |
| Water Included: | N |
| Cabel TV Included: | N |
| Common Elements Included: | N |
| Heat Included: | N |
| Parking Included: | Y |
| Condo Tax Included: | N |
| Building Insurance Included: | N |
| Fireplace/Stove: | N |
| Heat Type: | Forced Air |
| Central Air Conditioning: | Central Air |
| Central Vac: | N |
| Laundry Level: | Syste |
| Ensuite Laundry: | F |
| Elevator Lift: | False |
| Sewers: | Sewer |
| Although the information displayed is believed to be accurate, no warranties or representations are made of any kind. |
| HOUSESIGMA INC. |
|
|

Jag Patel
Broker
Dir:
416-671-5246
Bus:
416-289-3000
Fax:
416-289-3008
| Book Showing | Email a Friend |
Jump To:
At a Glance:
| Type: | Freehold - Detached |
| Area: | Halton |
| Municipality: | Halton Hills |
| Neighbourhood: | Georgetown |
| Style: | Sidesplit 3 |
| Beds: | 3 |
| Baths: | 2 |
| Fireplace: | N |
| Pool: | None |
Locatin Map:

