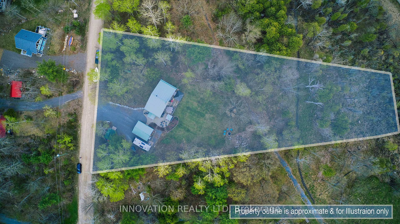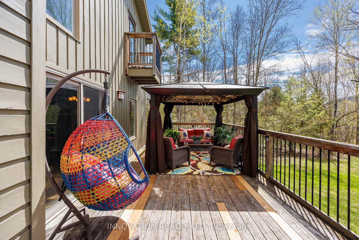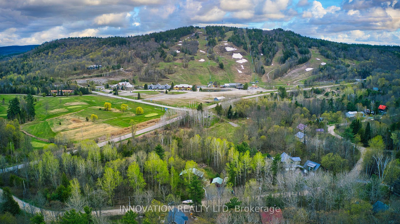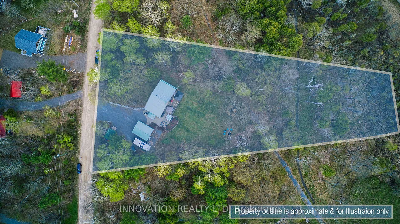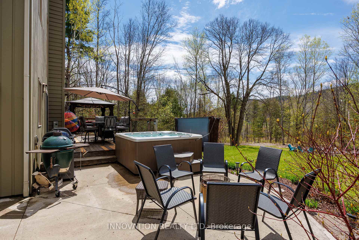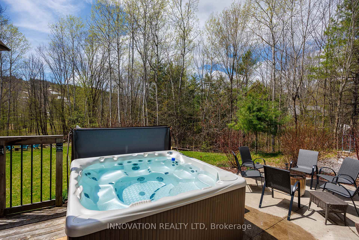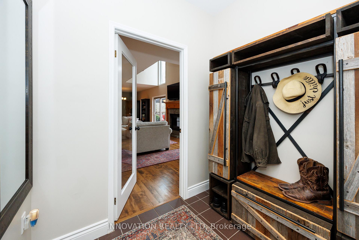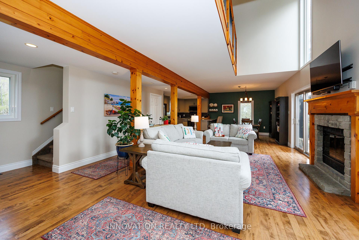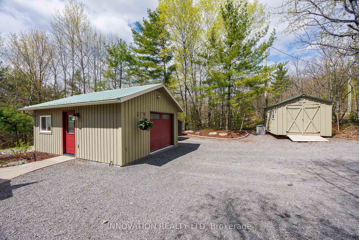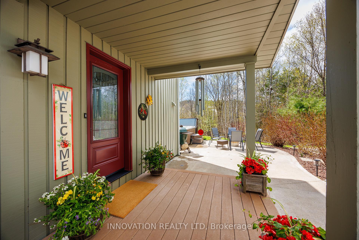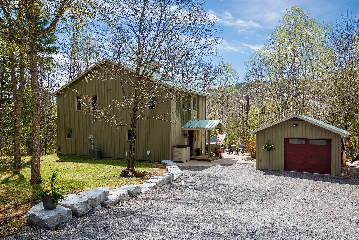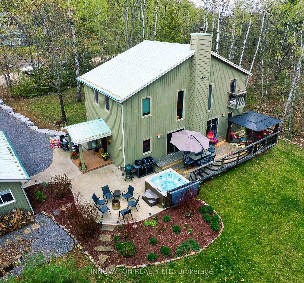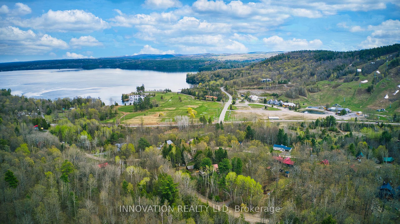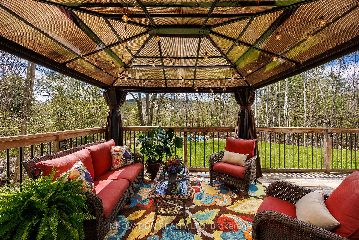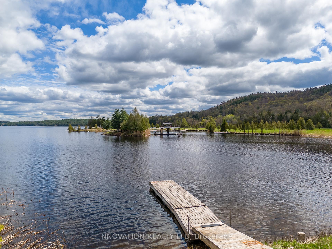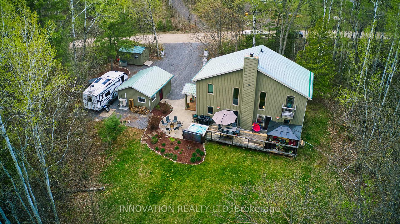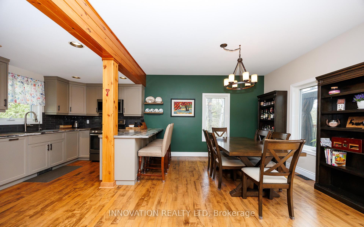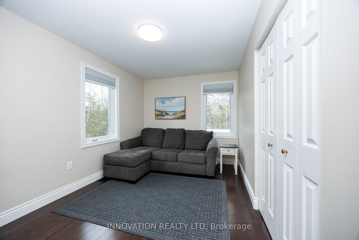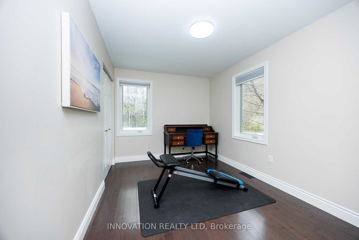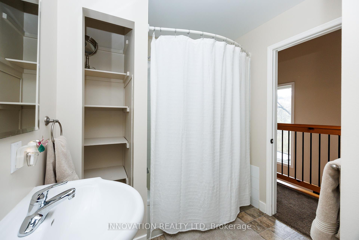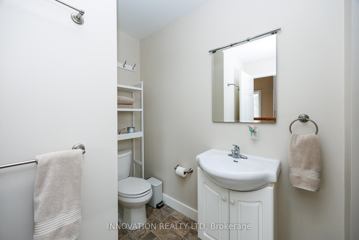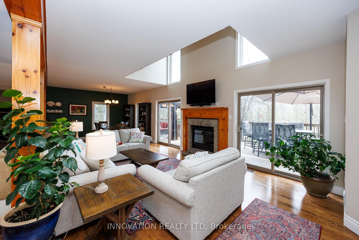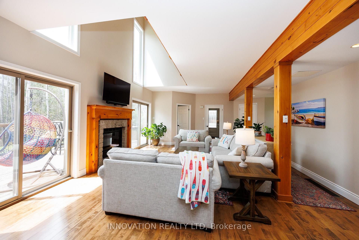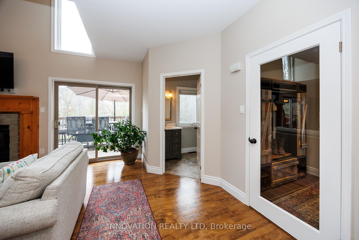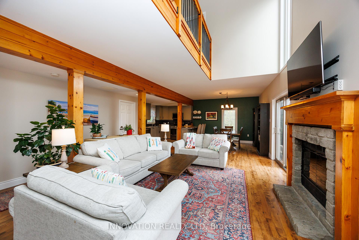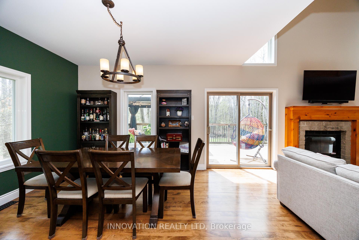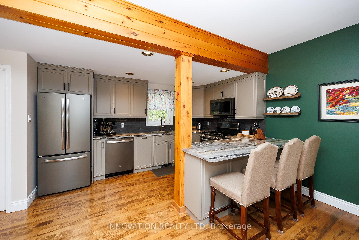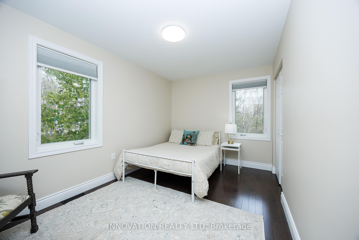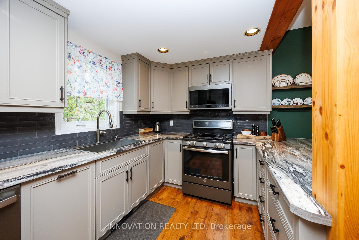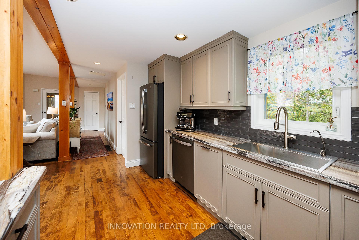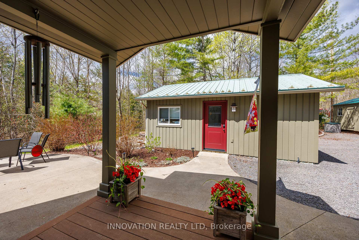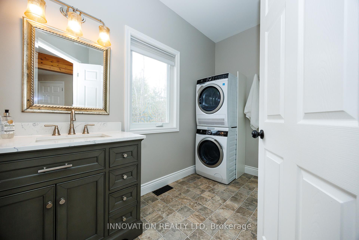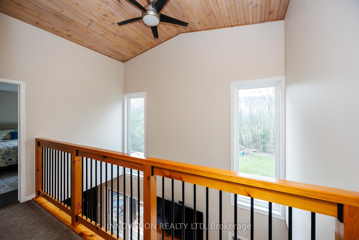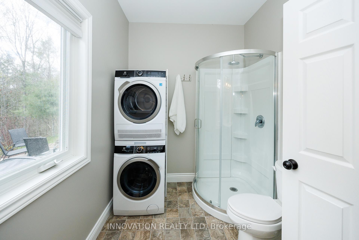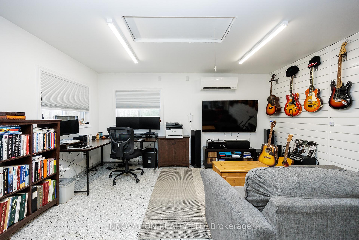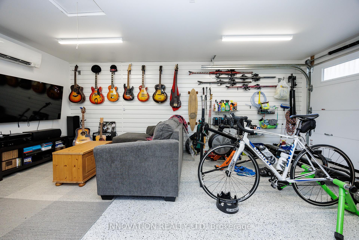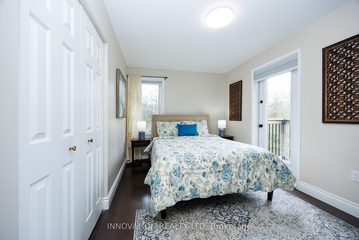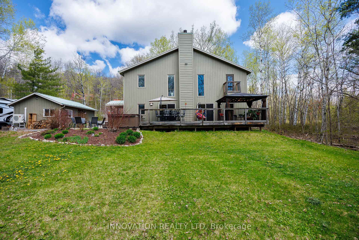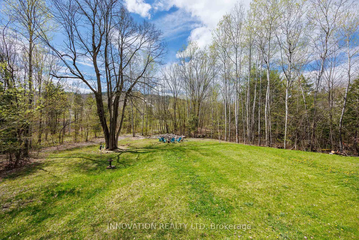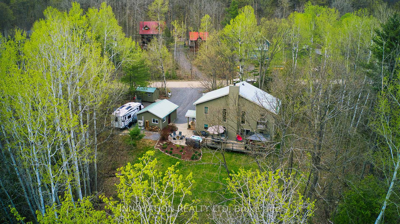$749,900
Available - For Sale
Listing ID: X12143511
160 Viewmount Driv , Greater Madawaska, K0J 1H0, Renfrew
| "Nature is not a place to visit. It is home."-Gary Snyder. Calabogie is a special place that offers something for everyone.This charming year round home is walking distance to Calabogie Peaks Ski Hill and a 9 hole golf course,and comes with deeded access and boat launch to Calabogie Lake without paying high waterfront taxes.Eagle's Nest hiking trail,Madawaska Nordic Ski trail,the K and P trail and public beaches are all only minutes away.The village of Calabogie is less than a 5 min drive offering restaurants,the famous "Redneck Bistro",grocery store,LCBO, and the quaint Oh Ella's cafe.Calabogie Motorsports Park is a 10 min drive and hosting "Nascar" this year!After a busy day of adventure come home to enjoy a drink on your back deck and unwind in the hot tub.The house has many professionally completed upgrades... including newer windows and doors,remodelled kitchen,renovated main bathroom,freshly painted,landscaped rock wall and laneway,and an insulated and heated/A/C garage with a plug for an electric vehicle.The 10x14 shed offers additional storage. This property has excellent seasonal rental potential as an Air B + B, or enjoy it for your own family as a year round home or cottage. |
| Price | $749,900 |
| Taxes: | $2924.00 |
| Assessment Year: | 2024 |
| Occupancy: | Owner |
| Address: | 160 Viewmount Driv , Greater Madawaska, K0J 1H0, Renfrew |
| Directions/Cross Streets: | Highway 508,Viewmount Dr |
| Rooms: | 4 |
| Bedrooms: | 4 |
| Bedrooms +: | 0 |
| Family Room: | F |
| Basement: | Unfinished |
| Level/Floor | Room | Length(ft) | Width(ft) | Descriptions | |
| Room 1 | Main | Kitchen | 13.48 | 10.1 | |
| Room 2 | Main | Dining Ro | 13.48 | 9.91 | |
| Room 3 | Main | Living Ro | 20.11 | 20.8 | |
| Room 4 | Second | Primary B | 13.51 | 10.2 | |
| Room 5 | Second | Bedroom 2 | 13.51 | 10.2 | |
| Room 6 | Second | Bedroom 3 | 13.51 | 10.2 | |
| Room 7 | Second | Bedroom 4 | 13.51 | 10.2 |
| Washroom Type | No. of Pieces | Level |
| Washroom Type 1 | 3 | Main |
| Washroom Type 2 | 4 | Second |
| Washroom Type 3 | 0 | |
| Washroom Type 4 | 0 | |
| Washroom Type 5 | 0 |
| Total Area: | 0.00 |
| Property Type: | Detached |
| Style: | 2-Storey |
| Exterior: | Wood |
| Garage Type: | Detached |
| Drive Parking Spaces: | 6 |
| Pool: | None |
| Other Structures: | Shed |
| Approximatly Square Footage: | 1500-2000 |
| CAC Included: | N |
| Water Included: | N |
| Cabel TV Included: | N |
| Common Elements Included: | N |
| Heat Included: | N |
| Parking Included: | N |
| Condo Tax Included: | N |
| Building Insurance Included: | N |
| Fireplace/Stove: | Y |
| Heat Type: | Forced Air |
| Central Air Conditioning: | Central Air |
| Central Vac: | N |
| Laundry Level: | Syste |
| Ensuite Laundry: | F |
| Sewers: | Septic |
$
%
Years
This calculator is for demonstration purposes only. Always consult a professional
financial advisor before making personal financial decisions.
| Although the information displayed is believed to be accurate, no warranties or representations are made of any kind. |
| INNOVATION REALTY LTD |
|
|

Jag Patel
Broker
Dir:
416-671-5246
Bus:
416-289-3000
Fax:
416-289-3008
| Book Showing | Email a Friend |
Jump To:
At a Glance:
| Type: | Freehold - Detached |
| Area: | Renfrew |
| Municipality: | Greater Madawaska |
| Neighbourhood: | 542 - Greater Madawaska |
| Style: | 2-Storey |
| Tax: | $2,924 |
| Beds: | 4 |
| Baths: | 2 |
| Fireplace: | Y |
| Pool: | None |
Locatin Map:
Payment Calculator:

