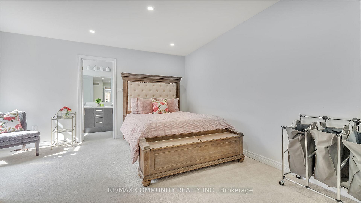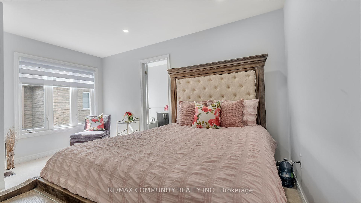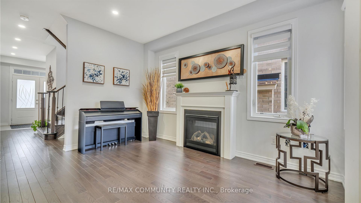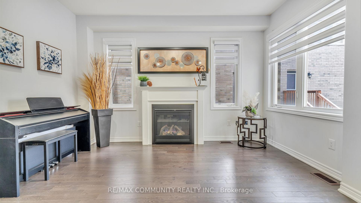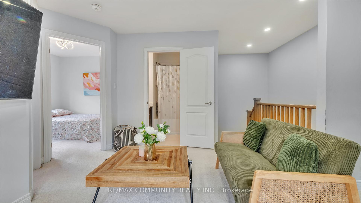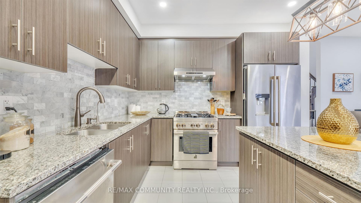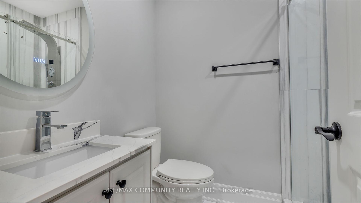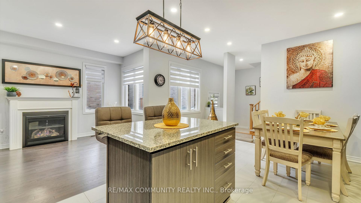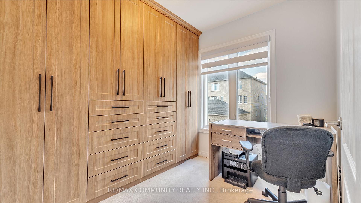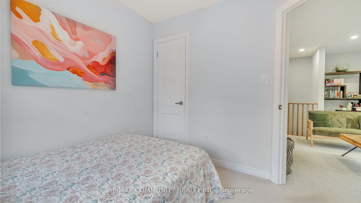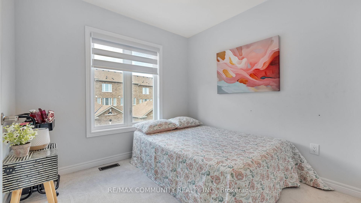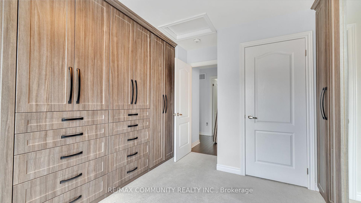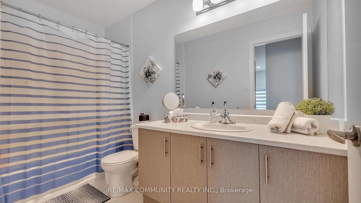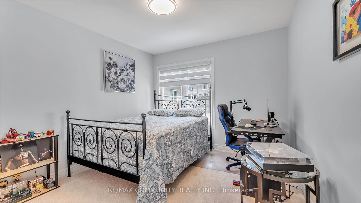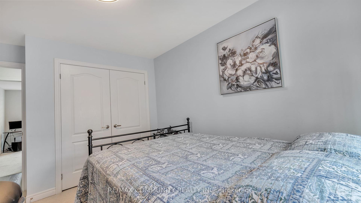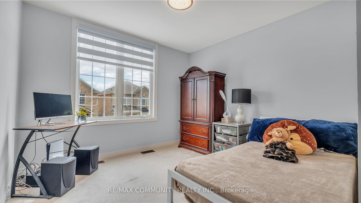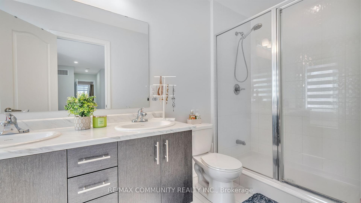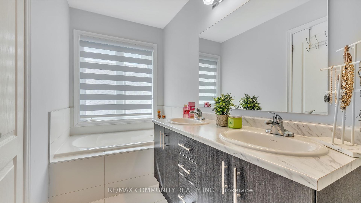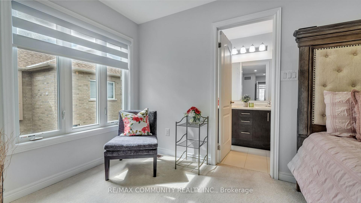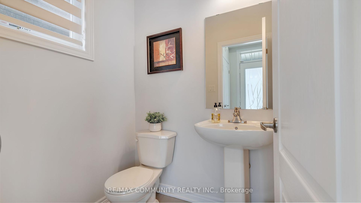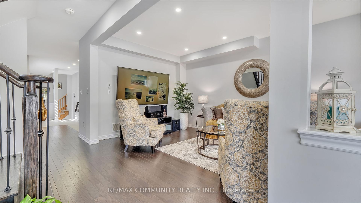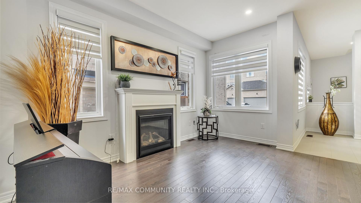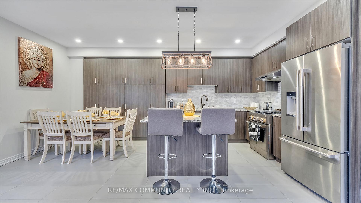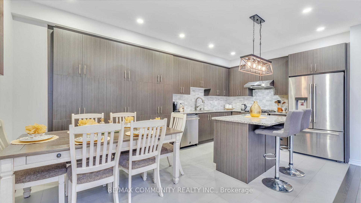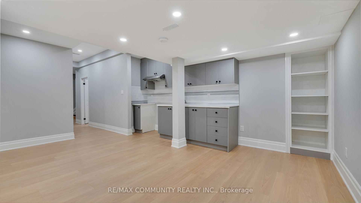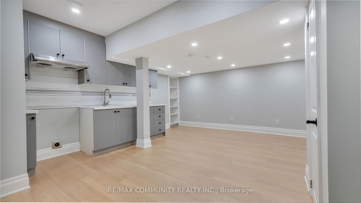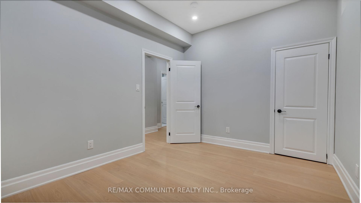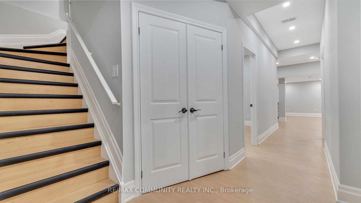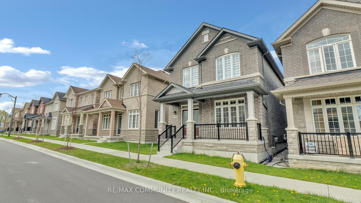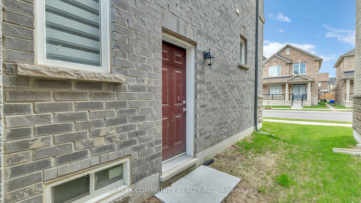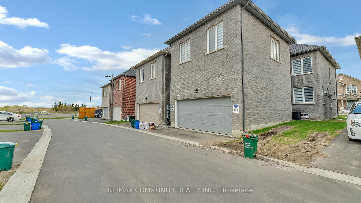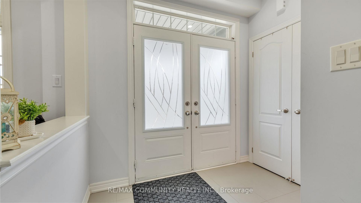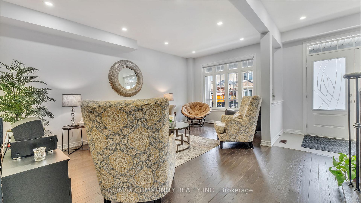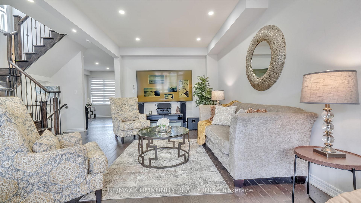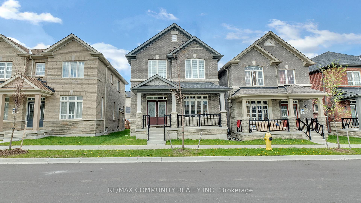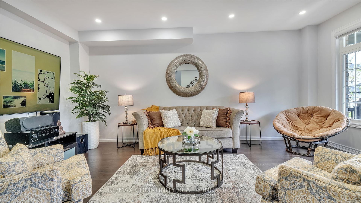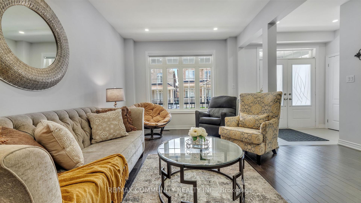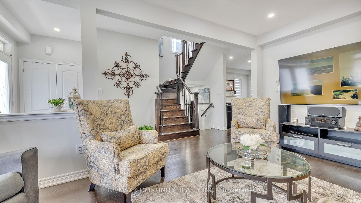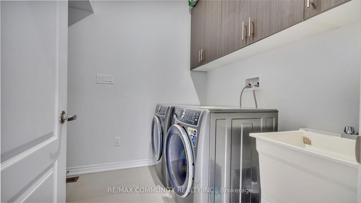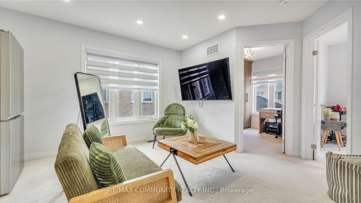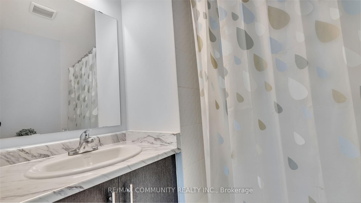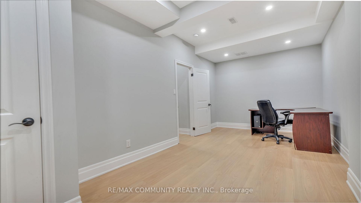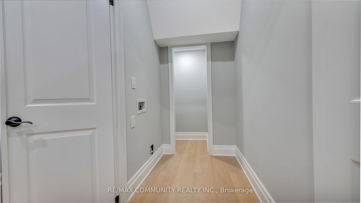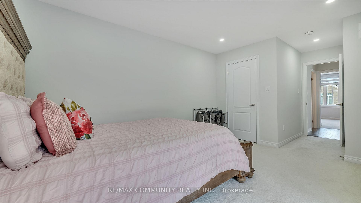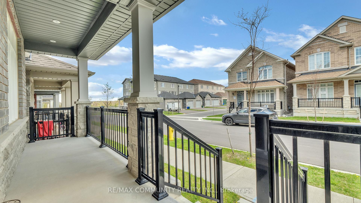$1,599,900
Available - For Sale
Listing ID: N12146067
14 Waterleaf Road , Markham, L6B 1N4, York
| Detached residence in the highly sought-after Cornell Rouge area of Markham. Home features hardwood floors on the main level, double car-garage, and comprises five bedrooms. Interior details include 9" ceilings, upgraded oak staircase, a gas fireplace in the family room, smooth ceilings throughout, and a double sink vanity in the primary B/R. Enhanced lighting is provided by pot lights installed throughout the entirety of the home, and custom closets offer substantial storage solutions. Property further benefits from a separate entrance leading to a builder-constructed Loft home, which offers completely self-contained living accommodations including one bedroom, living & bath. Newly finished basement with a separate entrance provides a comfortable in-law suite, and features 9" ceiling, 2 B/R, 1 W/R & Storage. With its generous living areas and contemporary features, home presents an exceptional opportunity for any family desiring both comfort & elegance. The location affords considerable convenience, being situated mere minutes from schools, daycare facilities, parks, community centre, Markville Mall, various transit options, 407, GO Stn, Stouffville Hospital. |
| Price | $1,599,900 |
| Taxes: | $6178.17 |
| Occupancy: | Owner |
| Address: | 14 Waterleaf Road , Markham, L6B 1N4, York |
| Directions/Cross Streets: | 16th Ave / Donald Cousens Pkwy |
| Rooms: | 12 |
| Bedrooms: | 5 |
| Bedrooms +: | 2 |
| Family Room: | T |
| Basement: | Separate Ent, Finished |
| Level/Floor | Room | Length(ft) | Width(ft) | Descriptions | |
| Room 1 | Main | Living Ro | 11.15 | 19.68 | Hardwood Floor, Combined w/Dining |
| Room 2 | Main | Dining Ro | 11.15 | 19.68 | Hardwood Floor, Combined w/Living |
| Room 3 | Main | Family Ro | 11.15 | 13.12 | Hardwood Floor, Fireplace, Large Window |
| Room 4 | Main | Kitchen | Tile Floor | ||
| Room 5 | Main | Breakfast | 13.45 | 11.15 | Tile Floor, Combined w/Kitchen, Large Window |
| Room 6 | Second | Primary B | 19.68 | 8.2 | Broadloom, Closet, Window |
| Room 7 | Second | Bedroom 2 | 11.81 | 11.15 | Broadloom, Closet, Window |
| Room 8 | Second | Bedroom 3 | 9.84 | 9.84 | Broadloom, Closet, Window |
| Room 9 | Second | Bedroom 4 | 11.15 | 9.84 | Broadloom, Closet, Window |
| Room 10 | Second | Bedroom 5 | 8.86 | 8.86 | Broadloom, Window |
| Room 11 | Basement | Bedroom | Pot Lights, Window | ||
| Room 12 | Basement | Bedroom | Pot Lights, Window |
| Washroom Type | No. of Pieces | Level |
| Washroom Type 1 | 2 | Main |
| Washroom Type 2 | 5 | Second |
| Washroom Type 3 | 4 | Second |
| Washroom Type 4 | 3 | Basement |
| Washroom Type 5 | 0 |
| Total Area: | 0.00 |
| Property Type: | Detached |
| Style: | 2-Storey |
| Exterior: | Brick, Stone |
| Garage Type: | Attached |
| (Parking/)Drive: | Lane |
| Drive Parking Spaces: | 1 |
| Park #1 | |
| Parking Type: | Lane |
| Park #2 | |
| Parking Type: | Lane |
| Pool: | None |
| Approximatly Square Footage: | 2000-2500 |
| CAC Included: | N |
| Water Included: | N |
| Cabel TV Included: | N |
| Common Elements Included: | N |
| Heat Included: | N |
| Parking Included: | N |
| Condo Tax Included: | N |
| Building Insurance Included: | N |
| Fireplace/Stove: | Y |
| Heat Type: | Forced Air |
| Central Air Conditioning: | Central Air |
| Central Vac: | N |
| Laundry Level: | Syste |
| Ensuite Laundry: | F |
| Sewers: | Sewer |
$
%
Years
This calculator is for demonstration purposes only. Always consult a professional
financial advisor before making personal financial decisions.
| Although the information displayed is believed to be accurate, no warranties or representations are made of any kind. |
| RE/MAX COMMUNITY REALTY INC. |
|
|

Jag Patel
Broker
Dir:
416-671-5246
Bus:
416-289-3000
Fax:
416-289-3008
| Virtual Tour | Book Showing | Email a Friend |
Jump To:
At a Glance:
| Type: | Freehold - Detached |
| Area: | York |
| Municipality: | Markham |
| Neighbourhood: | Cornell |
| Style: | 2-Storey |
| Tax: | $6,178.17 |
| Beds: | 5+2 |
| Baths: | 5 |
| Fireplace: | Y |
| Pool: | None |
Locatin Map:
Payment Calculator:


