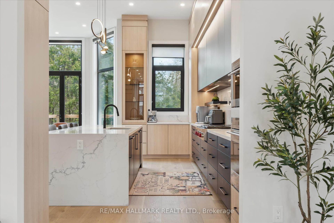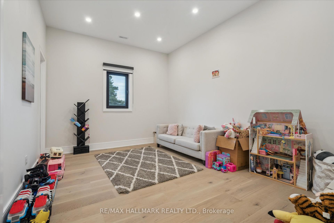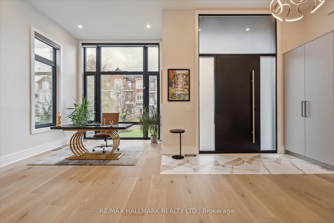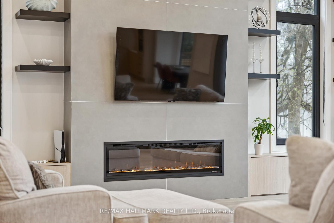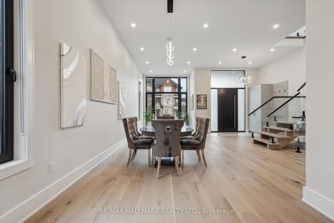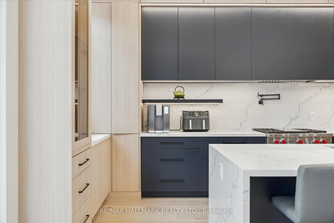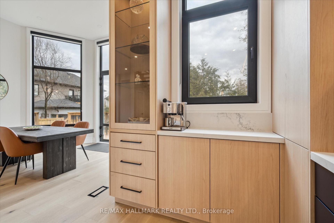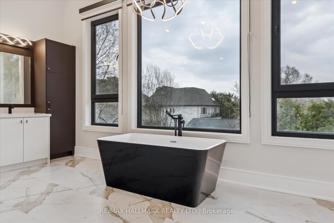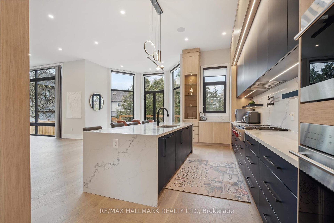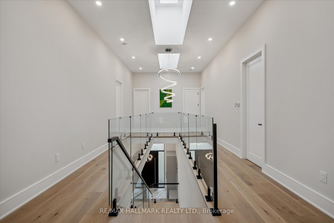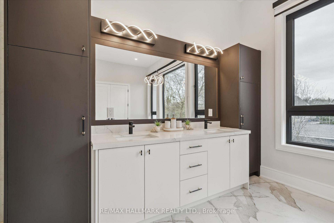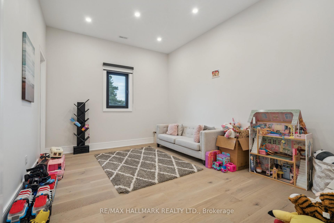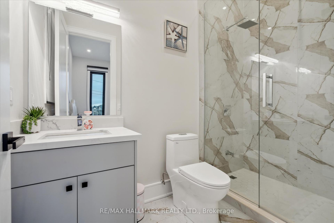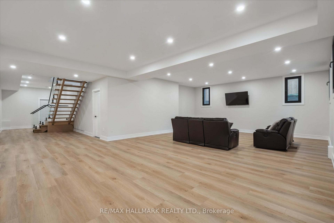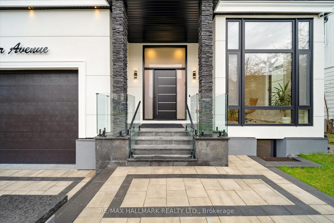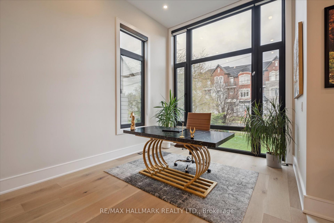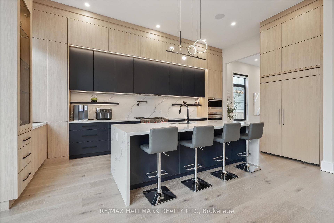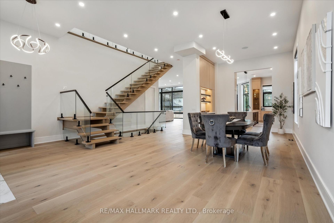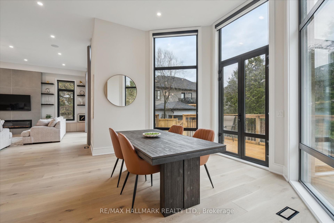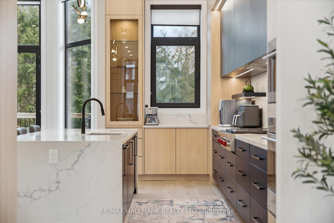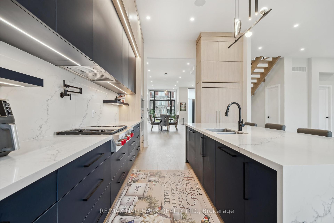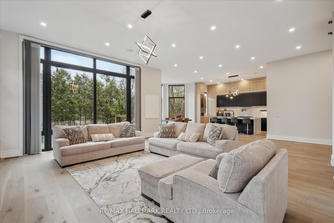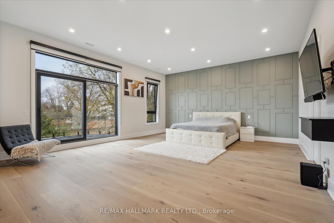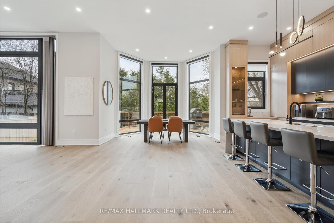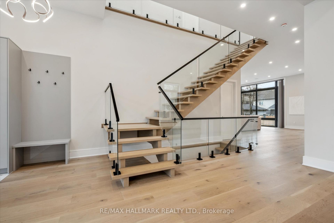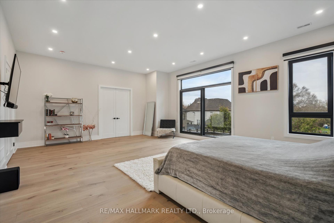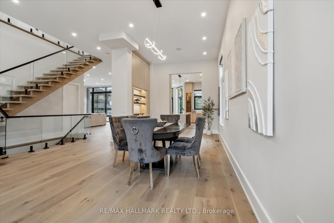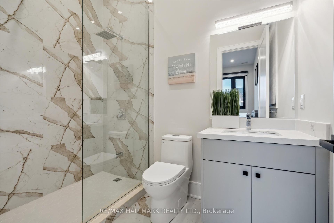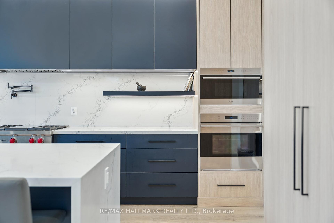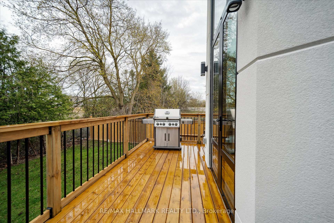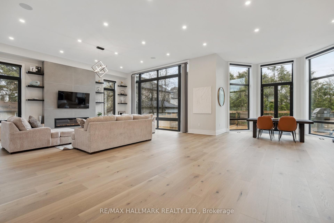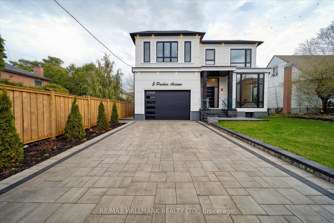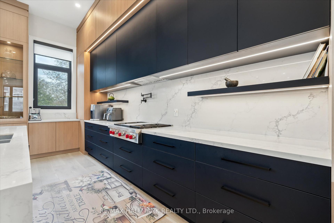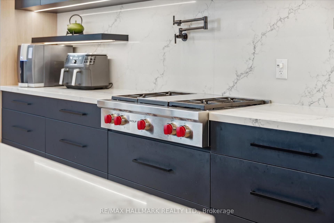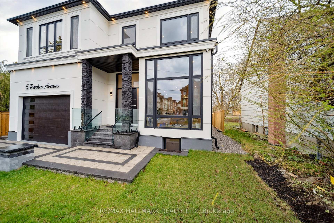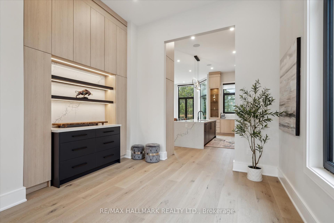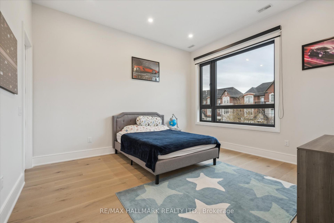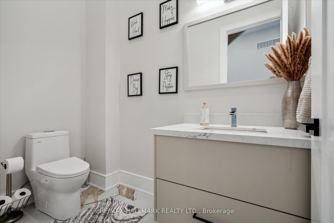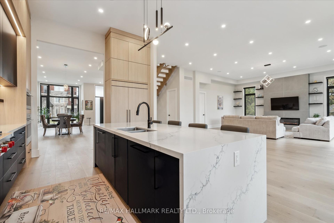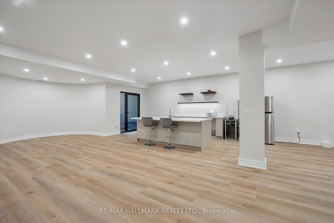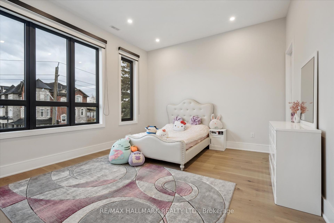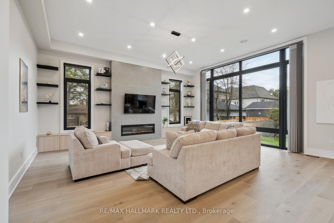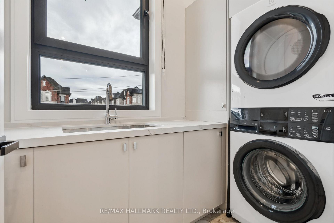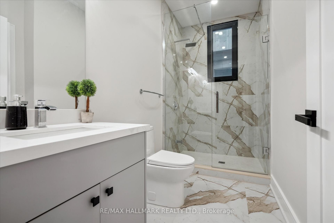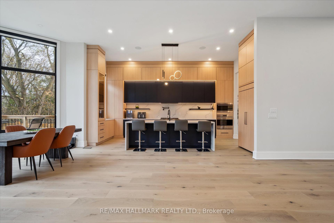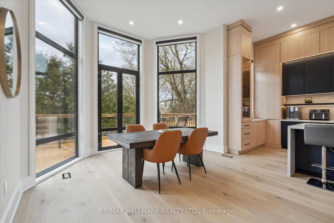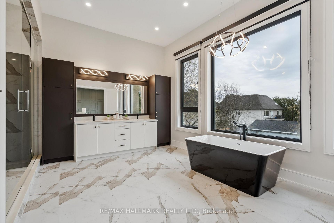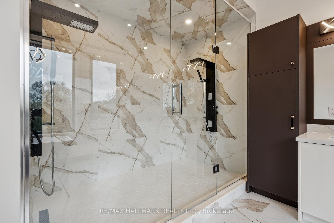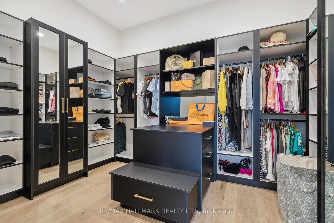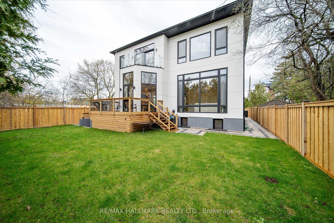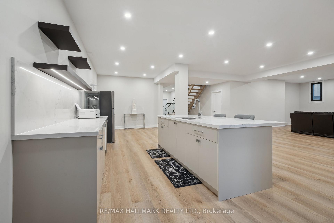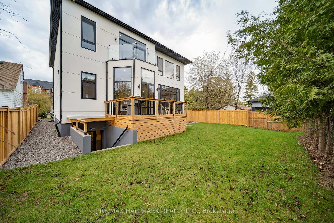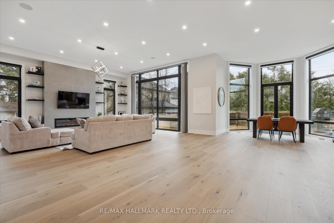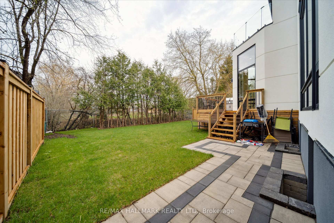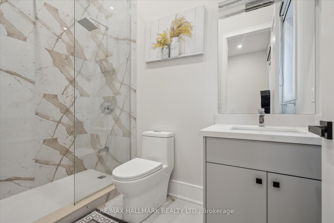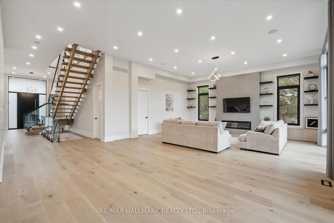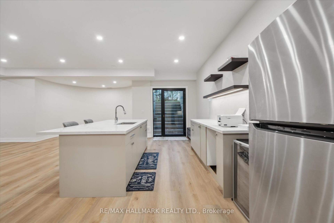$2,499,000
Available - For Sale
Listing ID: N12141098
5 Parker Aven , Richmond Hill, L4E 2W4, York
| Experience modern luxury at 5 Parker Avenue. This brand new Feng Shui certified custom home boasts over 6,000 sq. ft. of living space and soaring ceilings (12' main, 11' second, 10' basement), it offers a seamless blend of elegance and functionality. The home features 5 spacious bedrooms and 6 elegantly designed, luxurious bathrooms. European tilt & turn floor-to-ceiling windows and doors flood the home with natural light, highlighting its open-concept layout. The expansive primary suite features a 6 piece spa-inspired ensuite with a large tub, double shower, and a spacious His & Hers walk-in closet. Each bedroom includes its own ensuite for ultimate privacy and convenience. The chefs kitchen boasts premium finishes, a large island, and top-of-the-line Wolf & Sub-Zero appliances perfect for entertaining. The fully finished basement includes a private in-law suite with a full sized high end chefs kitchen, separate entrance walkout, a large bedroom with ensuite, and a generous recreation area ideal for multigenerational living. Additional highlights include a custom-built deck, a beautifully landscaped backyard with mature trees for enhanced privacy, built-in surround sound, and CCTV security system. This is a rare opportunity to own a thoughtfully designed, energy-balanced home that offers luxury, comfort, and exceptional living for generations to come. |
| Price | $2,499,000 |
| Taxes: | $3890.00 |
| Occupancy: | Owner |
| Address: | 5 Parker Aven , Richmond Hill, L4E 2W4, York |
| Directions/Cross Streets: | King and Parker |
| Rooms: | 17 |
| Rooms +: | 7 |
| Bedrooms: | 4 |
| Bedrooms +: | 1 |
| Family Room: | T |
| Basement: | Finished wit, Separate Ent |
| Washroom Type | No. of Pieces | Level |
| Washroom Type 1 | 2 | Main |
| Washroom Type 2 | 3 | Second |
| Washroom Type 3 | 6 | Second |
| Washroom Type 4 | 3 | Lower |
| Washroom Type 5 | 0 |
| Total Area: | 0.00 |
| Property Type: | Detached |
| Style: | 2-Storey |
| Exterior: | Stucco (Plaster) |
| Garage Type: | Built-In |
| (Parking/)Drive: | Available, |
| Drive Parking Spaces: | 4 |
| Park #1 | |
| Parking Type: | Available, |
| Park #2 | |
| Parking Type: | Available |
| Park #3 | |
| Parking Type: | Private Do |
| Pool: | None |
| Approximatly Square Footage: | 3500-5000 |
| Property Features: | Fenced Yard, Hospital |
| CAC Included: | N |
| Water Included: | N |
| Cabel TV Included: | N |
| Common Elements Included: | N |
| Heat Included: | N |
| Parking Included: | N |
| Condo Tax Included: | N |
| Building Insurance Included: | N |
| Fireplace/Stove: | Y |
| Heat Type: | Forced Air |
| Central Air Conditioning: | Central Air |
| Central Vac: | Y |
| Laundry Level: | Syste |
| Ensuite Laundry: | F |
| Sewers: | Sewer |
$
%
Years
This calculator is for demonstration purposes only. Always consult a professional
financial advisor before making personal financial decisions.
| Although the information displayed is believed to be accurate, no warranties or representations are made of any kind. |
| RE/MAX HALLMARK REALTY LTD. |
|
|

Jag Patel
Broker
Dir:
416-671-5246
Bus:
416-289-3000
Fax:
416-289-3008
| Virtual Tour | Book Showing | Email a Friend |
Jump To:
At a Glance:
| Type: | Freehold - Detached |
| Area: | York |
| Municipality: | Richmond Hill |
| Neighbourhood: | Oak Ridges |
| Style: | 2-Storey |
| Tax: | $3,890 |
| Beds: | 4+1 |
| Baths: | 6 |
| Fireplace: | Y |
| Pool: | None |
Locatin Map:
Payment Calculator:

