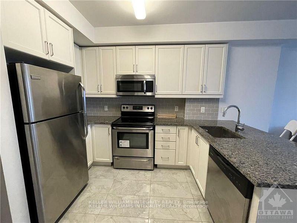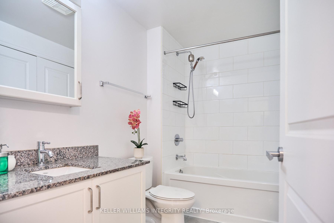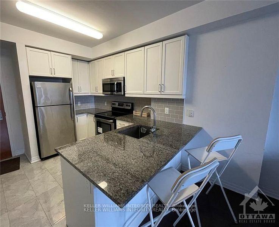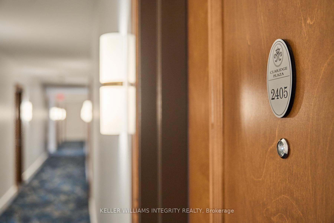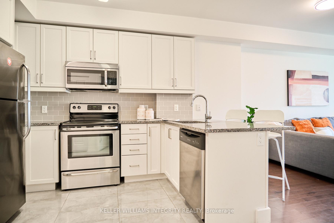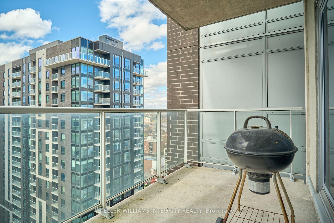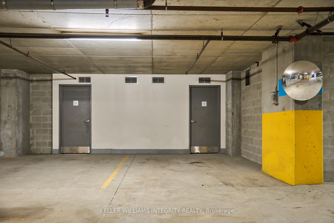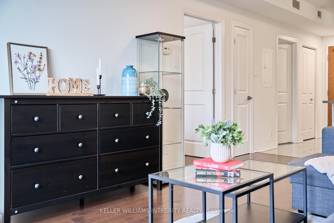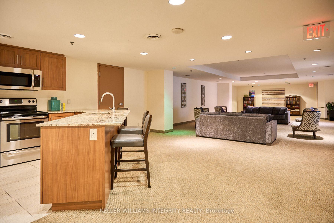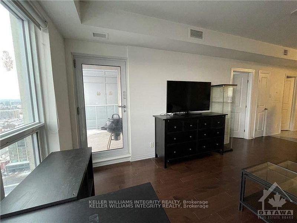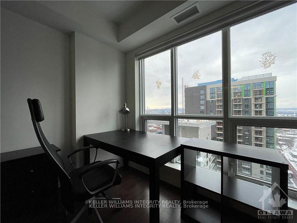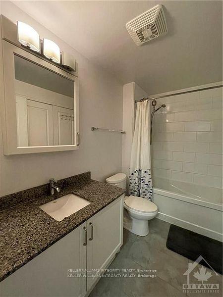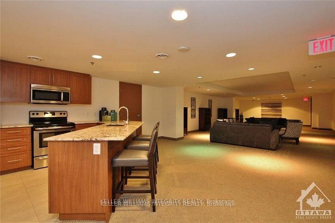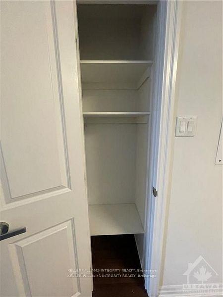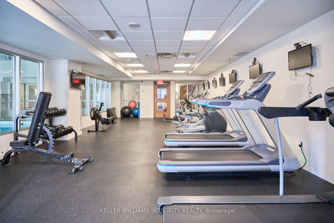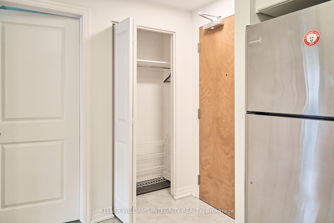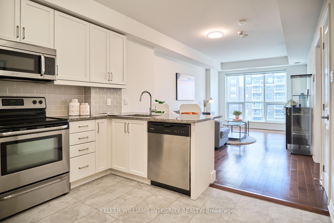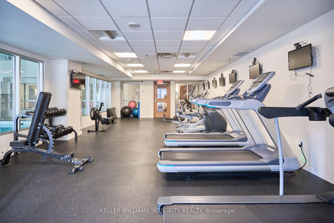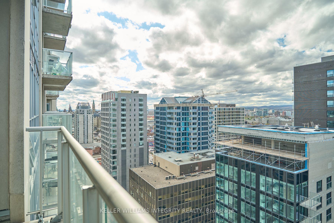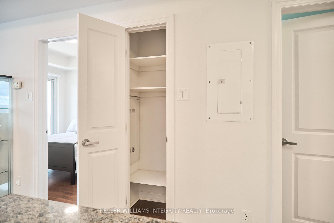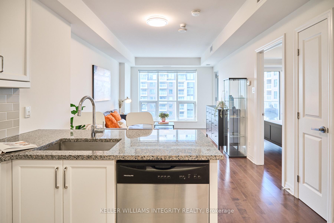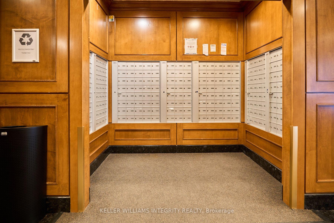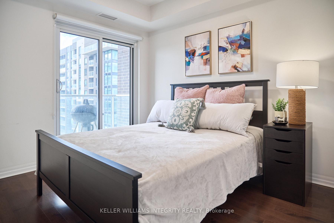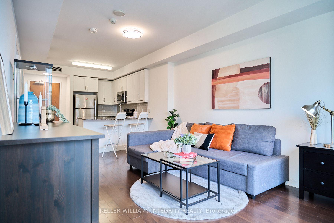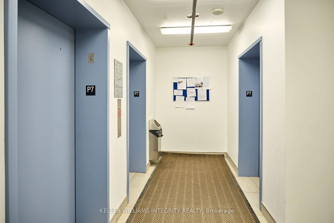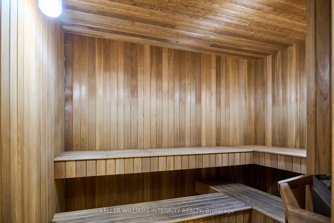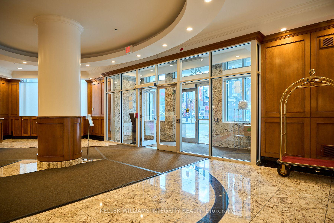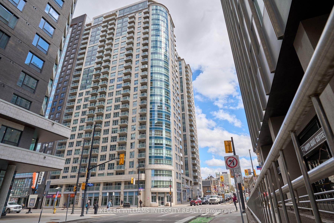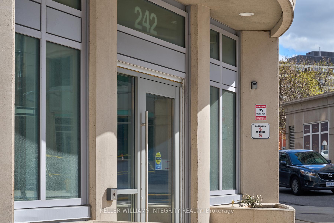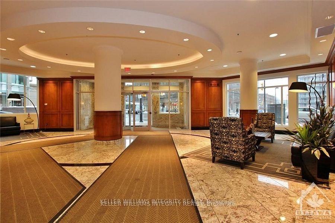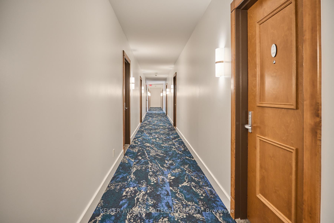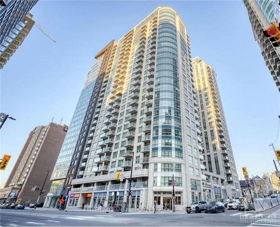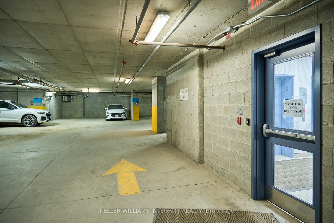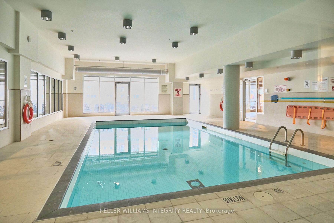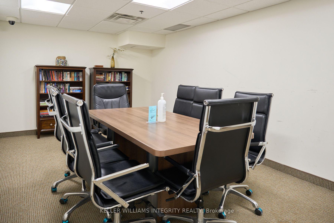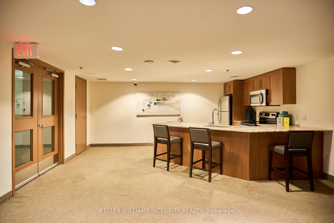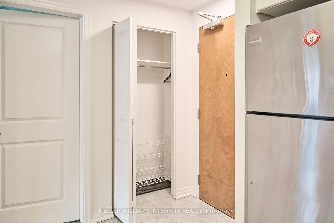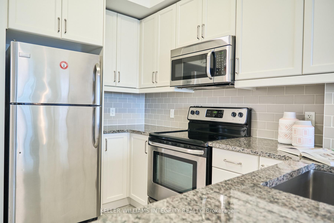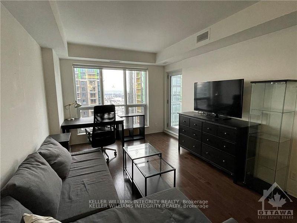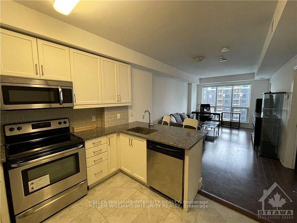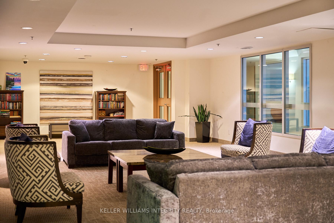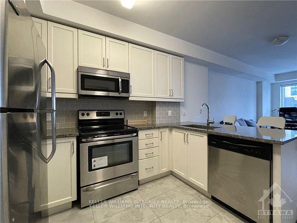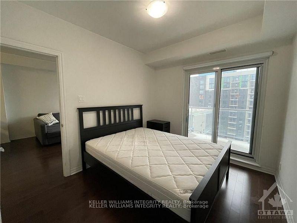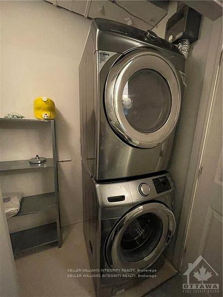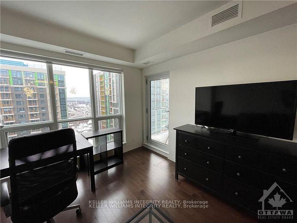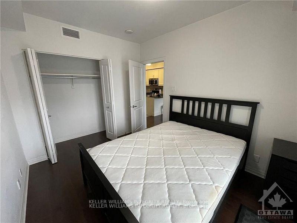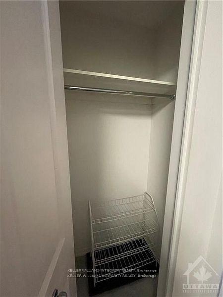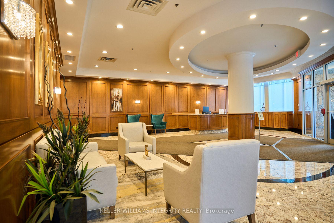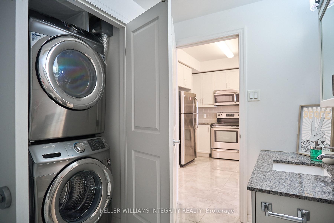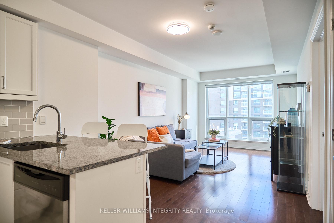$364,900
Available - For Sale
Listing ID: X12129261
242 Rideau Stre , Lower Town - Sandy Hill, K1N 0B7, Ottawa
| Luxury 1 Bed/1 Bath Condo with Underground Parking, Private Storage & City View Prime Downtown Living! Experience refined urban living in this beautifully appointed 1-bedroom condo, perched on the 24th floor with city views and abundant natural light. Ideally located in the heart of downtown Ottawa, you're just steps from the LRT, Rideau Centre, University of Ottawa, ByWard Market, the new Metro grocery store, and restaurants. This spacious, carpet-free unit features in-suite laundry, an open-concept layout, and a fully equipped kitchen with granite countertops and upgraded 36" upper cabinetry. The elegant 4-piece bathroom offers an upgraded vanity with a granite counter, providing both style and function. Enjoy your private balcony, a peaceful retreat overlooking the city and river. Residents enjoy exclusive access to top-tier amenities including an indoor pool, fitness centre, theatre room, party lounge, outdoor patio, and 24-hour concierge service for enhanced convenience and security. Included with this unit is a highly sought-after underground parking space and an oversized private storage locker. Condo fees cover hot water, heating, and cooling. With an unbeatable location and luxurious features, this condo offers the perfect blend of lifestyle, comfort, and downtown convenience. |
| Price | $364,900 |
| Taxes: | $3780.00 |
| Assessment Year: | 2024 |
| Occupancy: | Vacant |
| Address: | 242 Rideau Stre , Lower Town - Sandy Hill, K1N 0B7, Ottawa |
| Postal Code: | K1N 0B7 |
| Province/State: | Ottawa |
| Directions/Cross Streets: | Rideau Street |
| Level/Floor | Room | Length(ft) | Width(ft) | Descriptions | |
| Room 1 | Main | Kitchen | 6.59 | 9.91 | |
| Room 2 | Main | Bathroom | |||
| Room 3 | Main | Living Ro | 10.76 | 18.83 | |
| Room 4 | Main | Bedroom | 9.51 | 10.99 | |
| Room 5 | Main | Laundry |
| Washroom Type | No. of Pieces | Level |
| Washroom Type 1 | 4 | |
| Washroom Type 2 | 0 | |
| Washroom Type 3 | 0 | |
| Washroom Type 4 | 0 | |
| Washroom Type 5 | 0 |
| Total Area: | 0.00 |
| Washrooms: | 1 |
| Heat Type: | Forced Air |
| Central Air Conditioning: | Central Air |
| Elevator Lift: | True |
$
%
Years
This calculator is for demonstration purposes only. Always consult a professional
financial advisor before making personal financial decisions.
| Although the information displayed is believed to be accurate, no warranties or representations are made of any kind. |
| KELLER WILLIAMS INTEGRITY REALTY |
|
|

Jag Patel
Broker
Dir:
416-671-5246
Bus:
416-289-3000
Fax:
416-289-3008
| Book Showing | Email a Friend |
Jump To:
At a Glance:
| Type: | Com - Condo Apartment |
| Area: | Ottawa |
| Municipality: | Lower Town - Sandy Hill |
| Neighbourhood: | 4003 - Sandy Hill |
| Style: | Apartment |
| Tax: | $3,780 |
| Maintenance Fee: | $600.84 |
| Beds: | 1 |
| Baths: | 1 |
| Fireplace: | N |
Locatin Map:
Payment Calculator:

