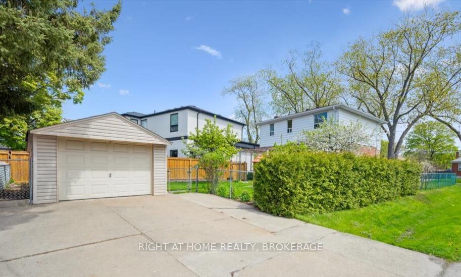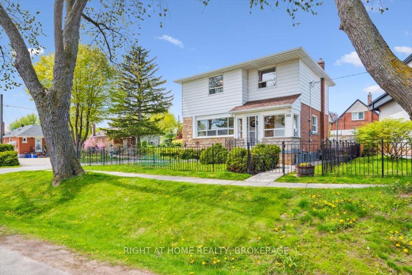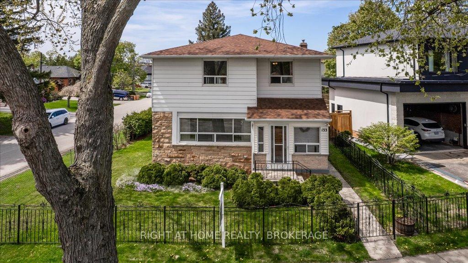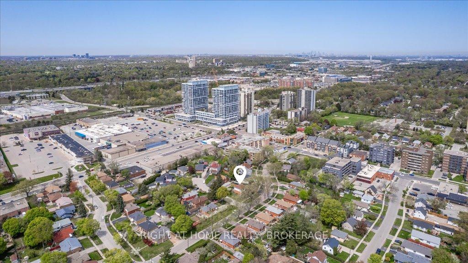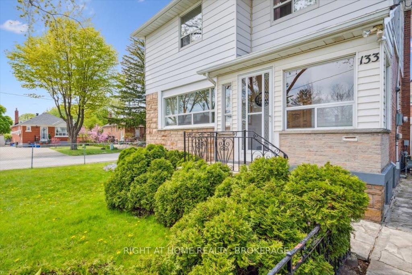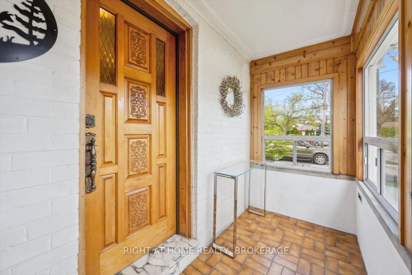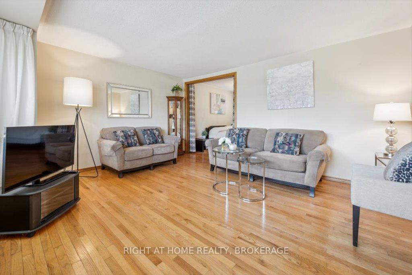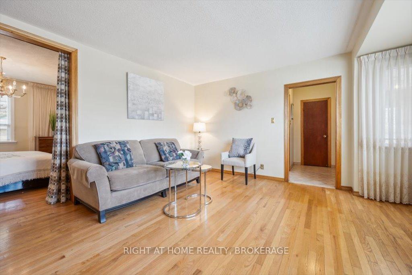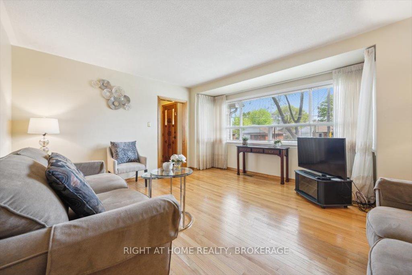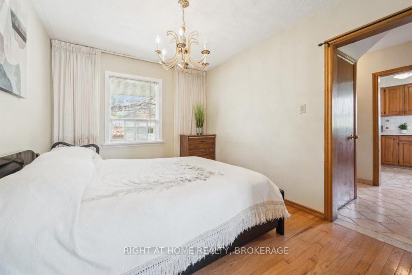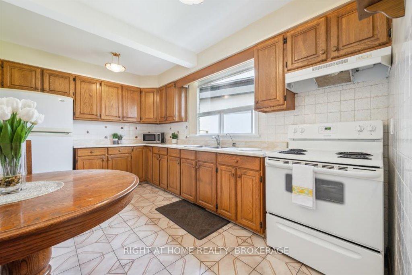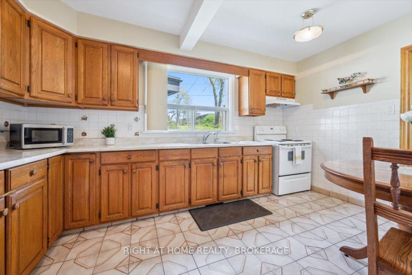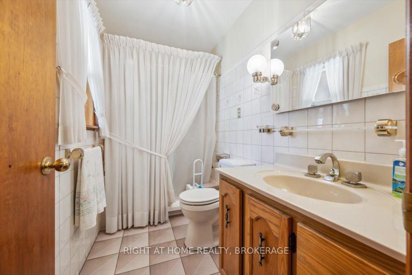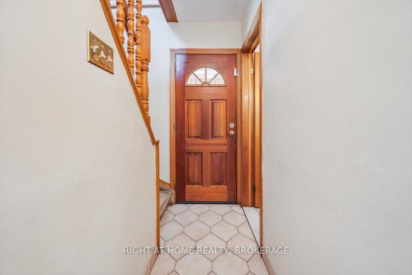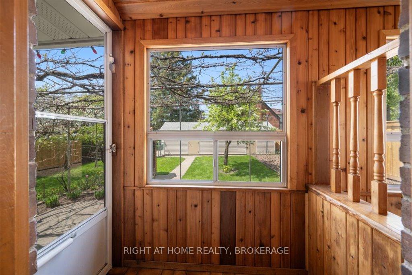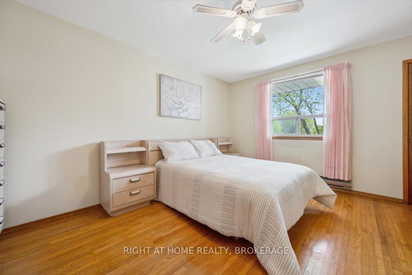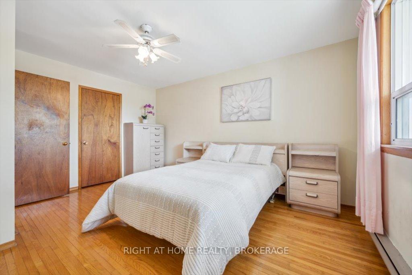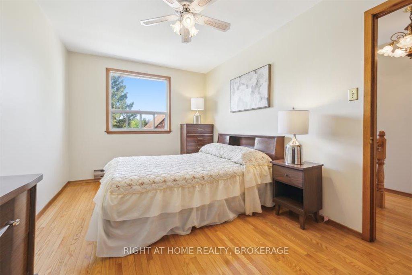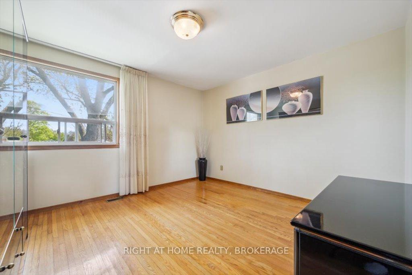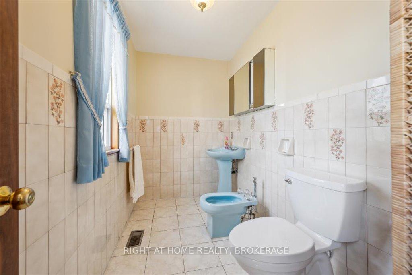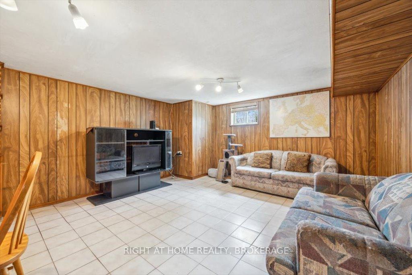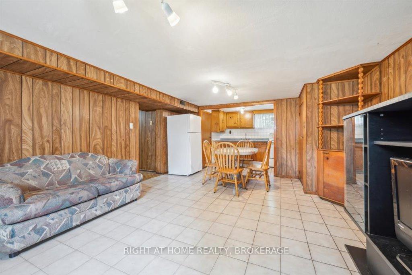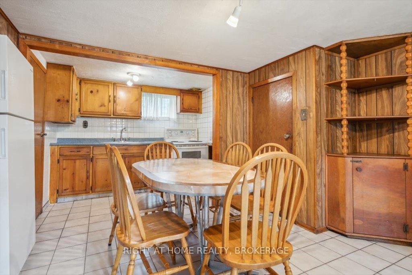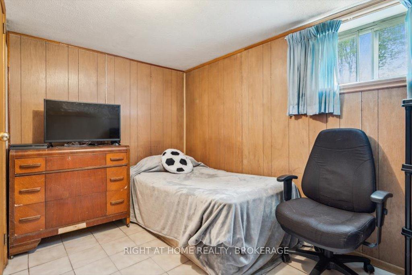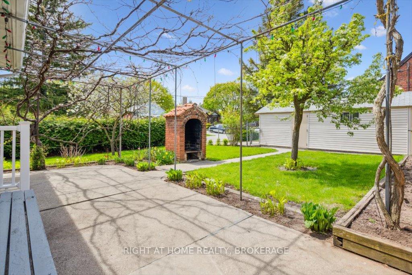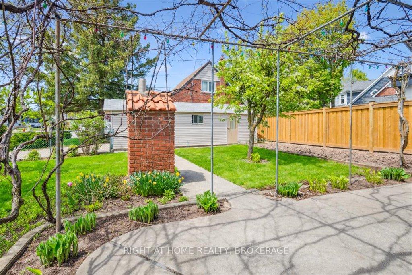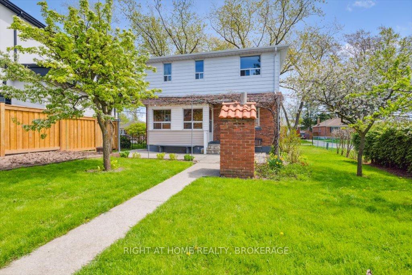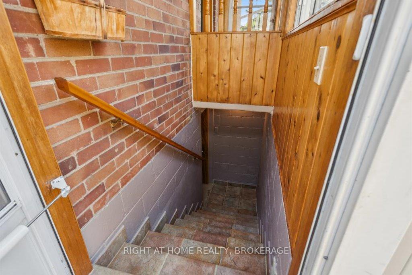$1,199,000
Available - For Sale
Listing ID: W12145081
133 Prince Charles Driv , Oakville, L6K 2E1, Halton
| This charming, well-maintained two-storey home offers over 2,000 sq ft of living space on a family-friendly street undergoing an exciting transformation. Full of potential for personalization, this property is ideal for creating a home that reflects your lifestyle.The main floor features a bright, airy living room that flows seamlessly into a formal dining area(currently used as a bedroom), making it perfect for entertaining or multi-purpose living and a functional kitchen. Rear entrance leads to a private concrete patio shaded by a canopy of grapevines and surrounded by a lush garden. Enjoy added privacy and security with a fully fenced yard. An extra-deep garage and garden shed provide ample storage, while a covered front porch adds charm and convenience.Upstairs, you'll find three generously sized bedrooms and a bathroom, offering ample space for the whole family. The property also includes a separate one-bedroom, one-bathroom basement suite complete with its own kitchen and walk-up entranceideal for in-laws, guests, or rental potential.Located just steps from the vibrant and eclectic Kerr Village, you're within walking distance to charming downtown shops, top-rated restaurants, the community rec centre, marina, lakefront parks, excellent schools nearby, and you are just minutes from the Oakville GO Station and QEW for easy commuting.Don't miss this opportunity to create your dream home in one of Oakvilles most desirable neighbourhoods! |
| Price | $1,199,000 |
| Taxes: | $4075.00 |
| Assessment Year: | 2024 |
| Occupancy: | Owner |
| Address: | 133 Prince Charles Driv , Oakville, L6K 2E1, Halton |
| Directions/Cross Streets: | Kerr & Speers |
| Rooms: | 9 |
| Rooms +: | 4 |
| Bedrooms: | 3 |
| Bedrooms +: | 1 |
| Family Room: | F |
| Basement: | Walk-Up, Finished |
| Level/Floor | Room | Length(ft) | Width(ft) | Descriptions | |
| Room 1 | Main | Living Ro | 16.01 | 13.97 | |
| Room 2 | Main | Dining Ro | 11.64 | 9.35 | |
| Room 3 | Main | Kitchen | 13.91 | 8.95 | |
| Room 4 | Main | Bathroom | 8.92 | 4.99 | 4 Pc Bath |
| Room 5 | Second | Bedroom | 14.43 | 9.35 | |
| Room 6 | Second | Bedroom 2 | 12.89 | 12 | |
| Room 7 | Second | Bedroom 3 | 14.56 | 12.2 | |
| Room 8 | Second | Bathroom | 9.41 | 5.25 | 3 Pc Bath |
| Room 9 | Basement | Bedroom 4 | 11.09 | 9.28 | |
| Room 10 | Basement | Family Ro | 18.99 | 13.87 | |
| Room 11 | Basement | Kitchen | 9.05 | 5.97 | |
| Room 12 | Basement | Bathroom | 4.95 | 3.9 | 3 Pc Bath |
| Washroom Type | No. of Pieces | Level |
| Washroom Type 1 | 4 | Main |
| Washroom Type 2 | 3 | Second |
| Washroom Type 3 | 3 | Basement |
| Washroom Type 4 | 0 | |
| Washroom Type 5 | 0 |
| Total Area: | 0.00 |
| Property Type: | Detached |
| Style: | 2-Storey |
| Exterior: | Brick, Vinyl Siding |
| Garage Type: | Detached |
| (Parking/)Drive: | Private Do |
| Drive Parking Spaces: | 2 |
| Park #1 | |
| Parking Type: | Private Do |
| Park #2 | |
| Parking Type: | Private Do |
| Pool: | None |
| Approximatly Square Footage: | 1100-1500 |
| CAC Included: | N |
| Water Included: | N |
| Cabel TV Included: | N |
| Common Elements Included: | N |
| Heat Included: | N |
| Parking Included: | N |
| Condo Tax Included: | N |
| Building Insurance Included: | N |
| Fireplace/Stove: | N |
| Heat Type: | Forced Air |
| Central Air Conditioning: | Central Air |
| Central Vac: | N |
| Laundry Level: | Syste |
| Ensuite Laundry: | F |
| Sewers: | Sewer |
$
%
Years
This calculator is for demonstration purposes only. Always consult a professional
financial advisor before making personal financial decisions.
| Although the information displayed is believed to be accurate, no warranties or representations are made of any kind. |
| RIGHT AT HOME REALTY, BROKERAGE |
|
|

Jag Patel
Broker
Dir:
416-671-5246
Bus:
416-289-3000
Fax:
416-289-3008
| Book Showing | Email a Friend |
Jump To:
At a Glance:
| Type: | Freehold - Detached |
| Area: | Halton |
| Municipality: | Oakville |
| Neighbourhood: | 1002 - CO Central |
| Style: | 2-Storey |
| Tax: | $4,075 |
| Beds: | 3+1 |
| Baths: | 3 |
| Fireplace: | N |
| Pool: | None |
Locatin Map:
Payment Calculator:

