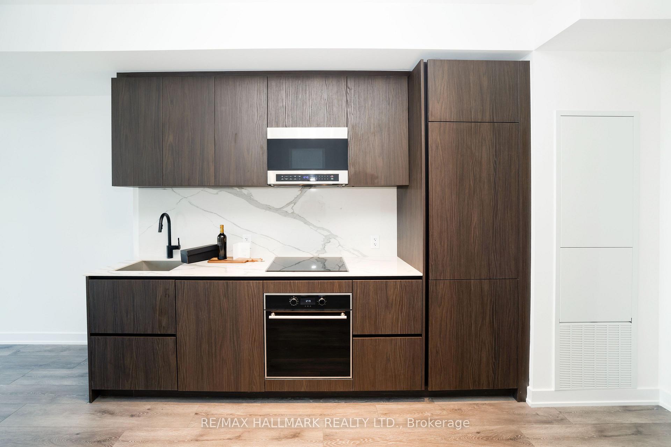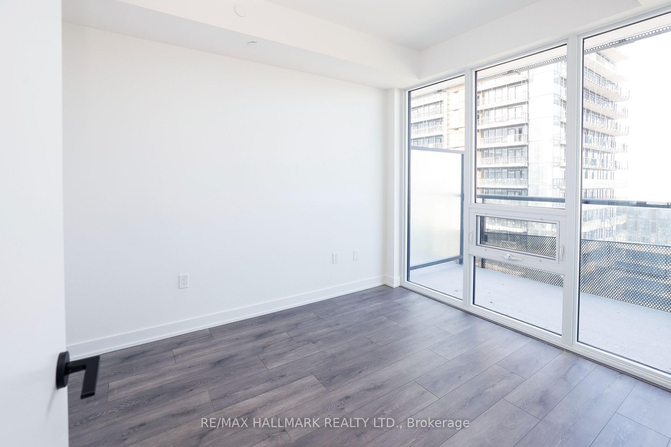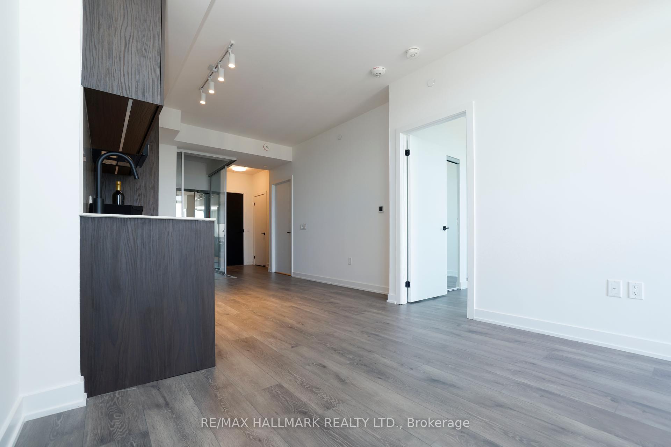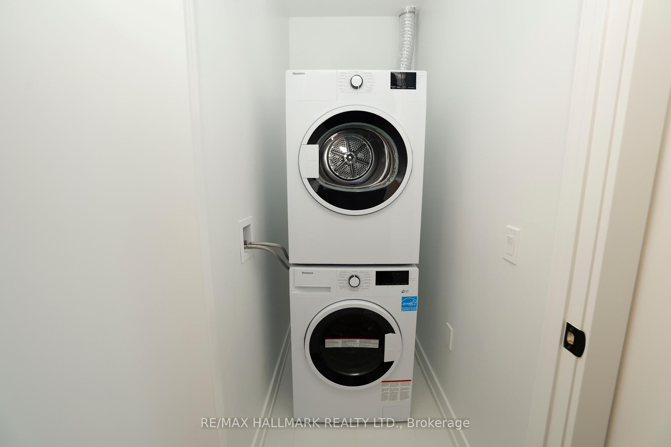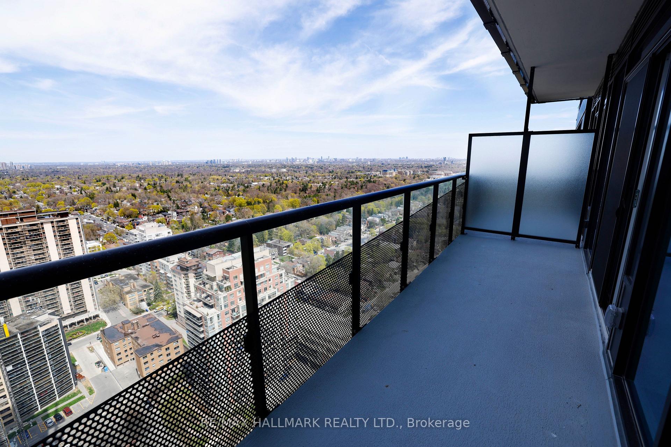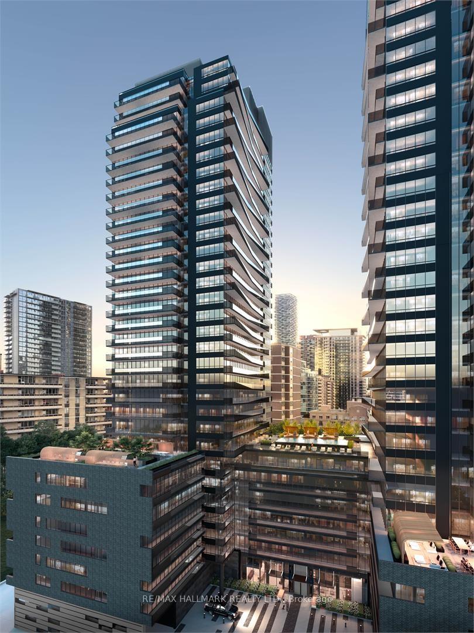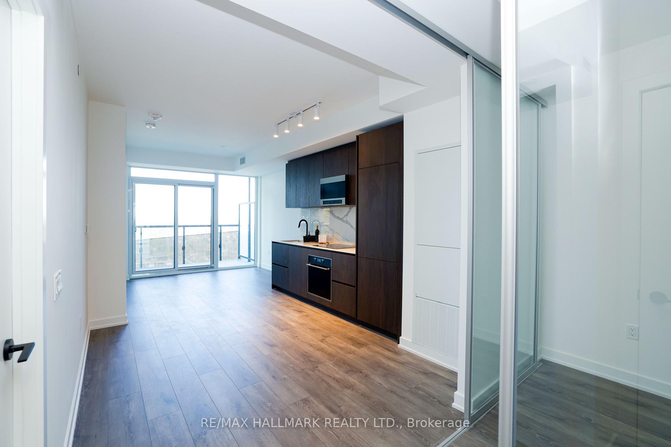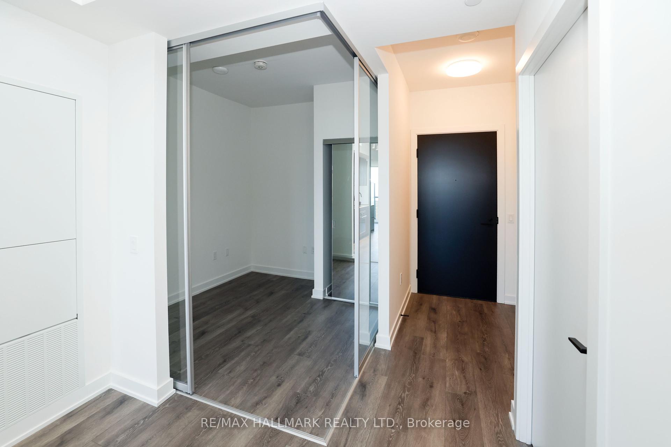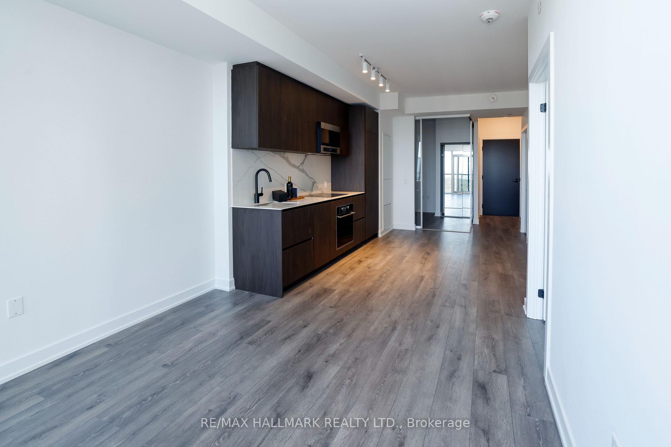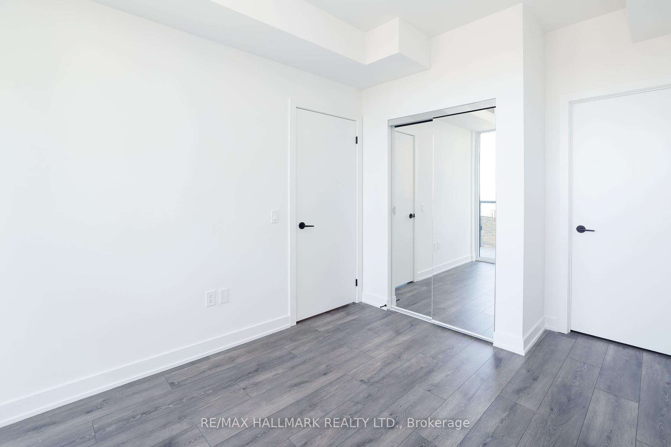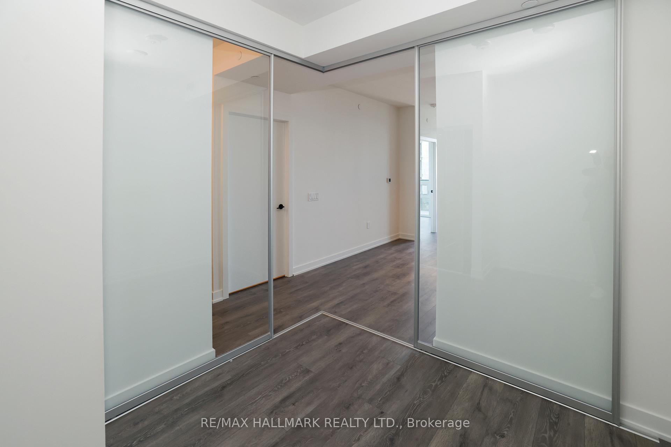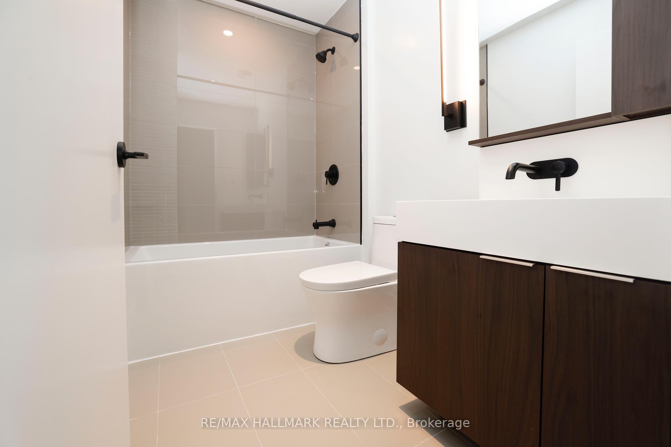$2,300
Available - For Rent
Listing ID: C12144746
117 Broadway Aven , Toronto, M4P 1V3, Toronto
| This bright 2-bedroom, 2-bath unit offers 9-ft ceilings, floor-to-ceiling windows, and a spacious open layout with a private balcony. Enjoy a sleek European-style kitchen with quartz countertops, built-in appliances, and stylish, carpet-free flooring. Luxury amenities include 24/7 concierge, gym, yoga studio, co-working space, sauna, pet spa, parcel room, and an outdoor theatre. Steps to TTC subway, future LRT, top schools, restaurants, and shops the perfect blend of urban convenience and modern living. |
| Price | $2,300 |
| Taxes: | $0.00 |
| Occupancy: | Vacant |
| Address: | 117 Broadway Aven , Toronto, M4P 1V3, Toronto |
| Postal Code: | M4P 1V3 |
| Province/State: | Toronto |
| Directions/Cross Streets: | Mt Pleasant Rd/ Eglinton Ave |
| Level/Floor | Room | Length(ft) | Width(ft) | Descriptions | |
| Room 1 | Flat | Living Ro | 22.21 | 15.19 | Combined w/Dining, Laminate, W/O To Balcony |
| Room 2 | Flat | Dining Ro | 21.88 | 15.19 | Combined w/Living, Laminate, Open Concept |
| Room 3 | Flat | Kitchen | 21.88 | 15.19 | Laminate, B/I Fridge, B/I Dishwasher |
| Room 4 | Flat | Primary B | 12.07 | 9.09 | Mirrored Closet, NW View, 3 Pc Bath |
| Room 5 | Flat | Bedroom | 9.09 | 9.41 | Mirrored Closet, Large Window |
| Room 6 | Flat | Bathroom | 4.99 | 8 | 3 Pc Bath |
| Room 7 | Flat | Bathroom | 4.99 | 7.58 | 2 Pc Bath |
| Washroom Type | No. of Pieces | Level |
| Washroom Type 1 | 4 | Flat |
| Washroom Type 2 | 3 | |
| Washroom Type 3 | 0 | |
| Washroom Type 4 | 0 | |
| Washroom Type 5 | 0 |
| Total Area: | 0.00 |
| Approximatly Age: | New |
| Washrooms: | 2 |
| Heat Type: | Forced Air |
| Central Air Conditioning: | Central Air |
| Although the information displayed is believed to be accurate, no warranties or representations are made of any kind. |
| RE/MAX HALLMARK REALTY LTD. |
|
|

Jag Patel
Broker
Dir:
416-671-5246
Bus:
416-289-3000
Fax:
416-289-3008
| Book Showing | Email a Friend |
Jump To:
At a Glance:
| Type: | Com - Condo Apartment |
| Area: | Toronto |
| Municipality: | Toronto C10 |
| Neighbourhood: | Mount Pleasant West |
| Style: | Apartment |
| Approximate Age: | New |
| Beds: | 2 |
| Baths: | 2 |
| Fireplace: | N |
Locatin Map:

