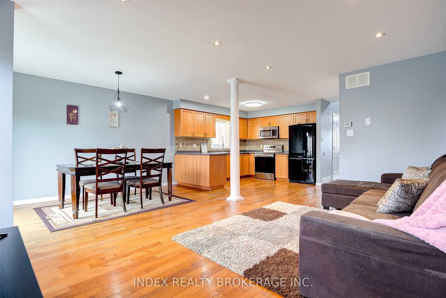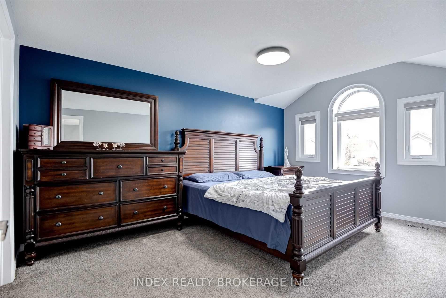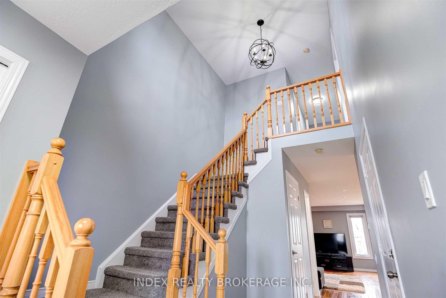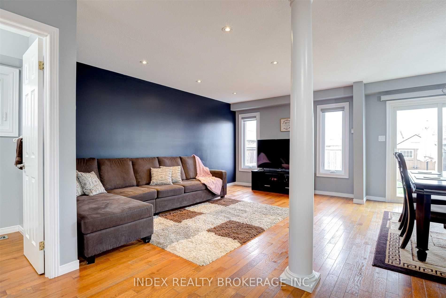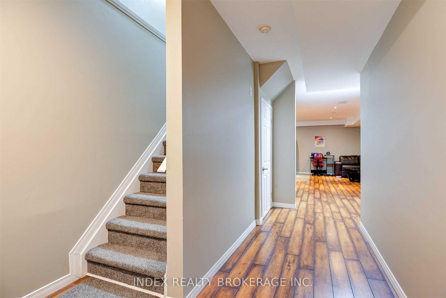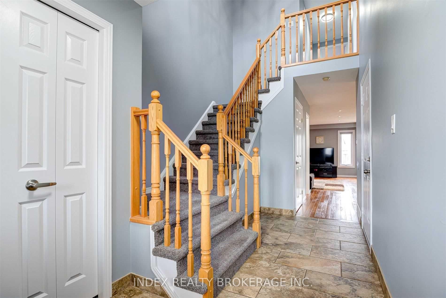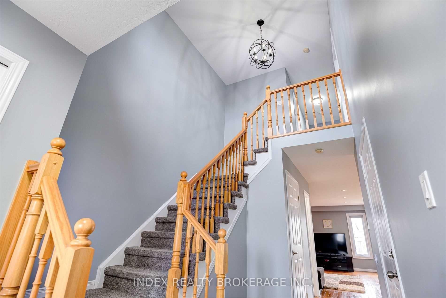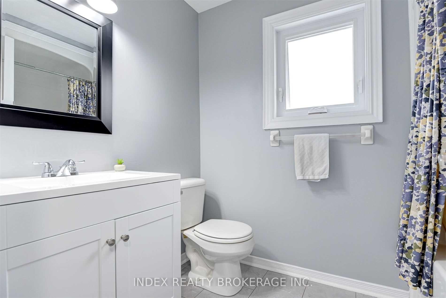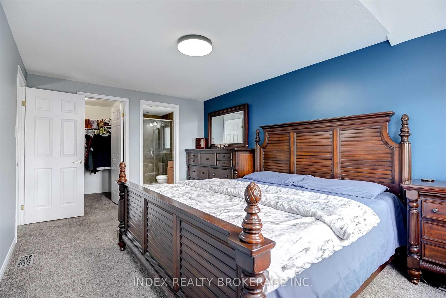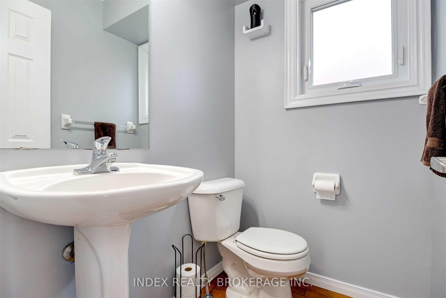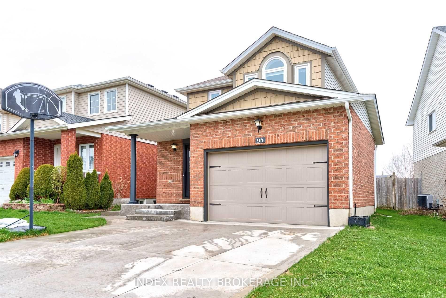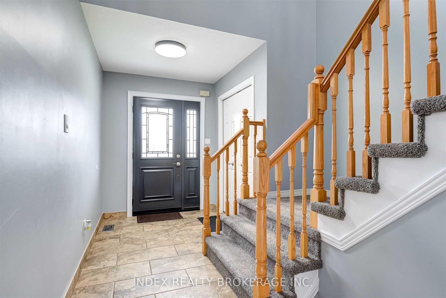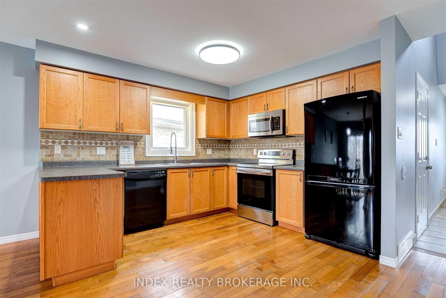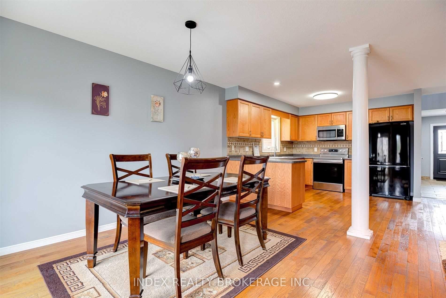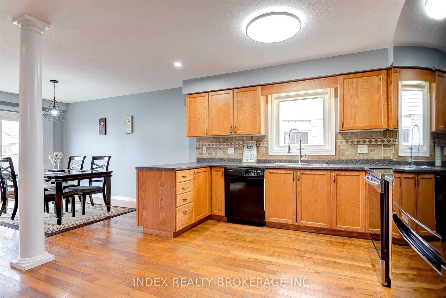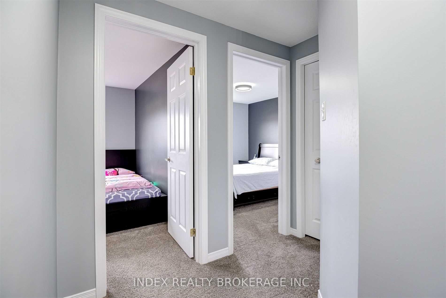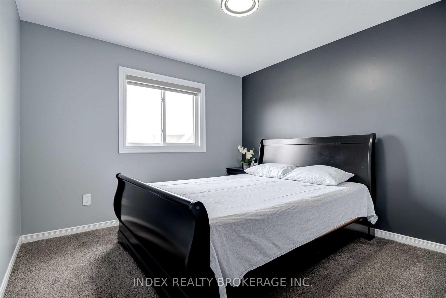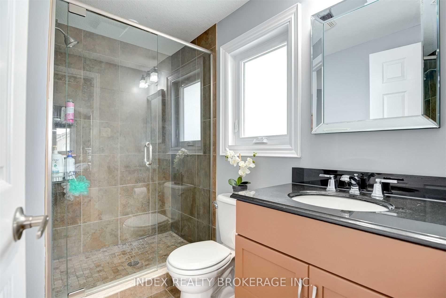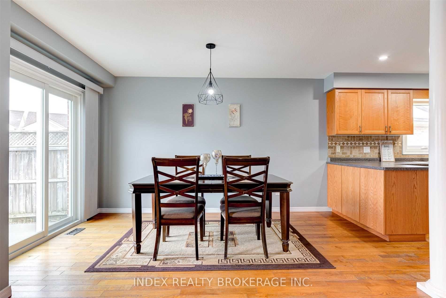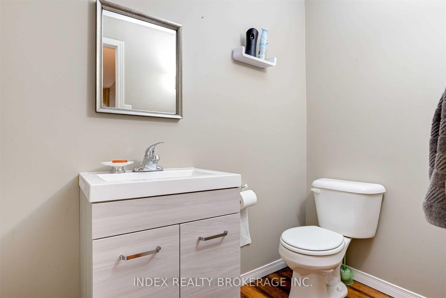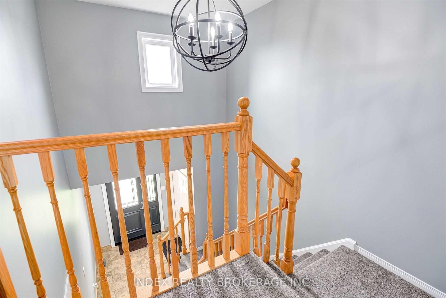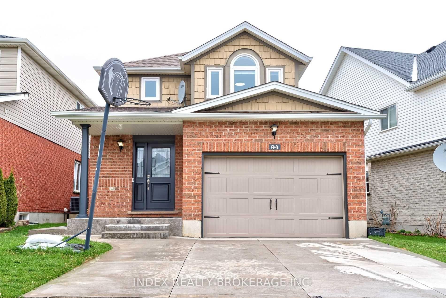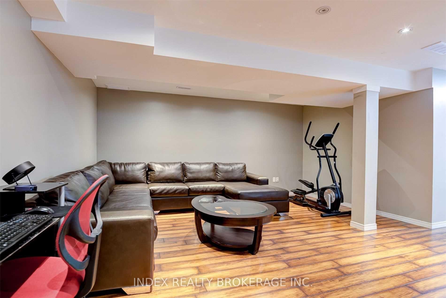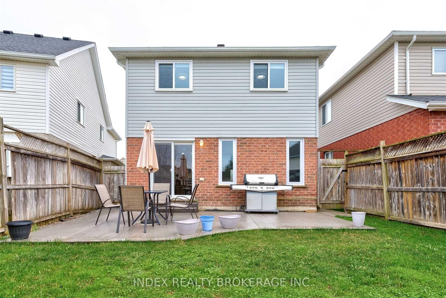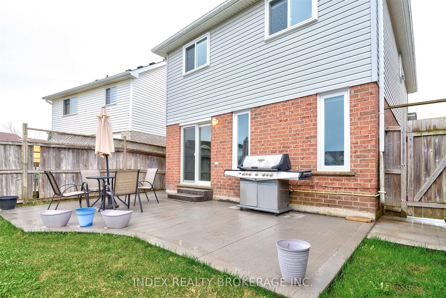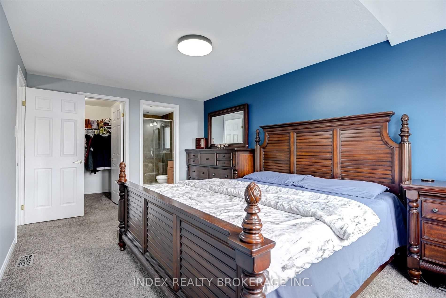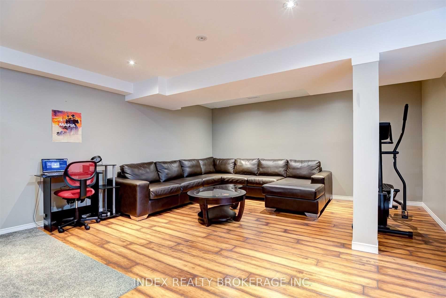$3,250
Available - For Rent
Listing ID: X12102657
94 Blue Lace Cres , Kitchener, N2E 3X1, Waterloo
| Welcome to a house that makes an impression right away, with more than 2,000 Square Feet of Living Area and a Majestic 16-foot Foyer. Rich Hardwood Floors and an open-concept Layout on the main floor are enhanced by a fully finished basement that provides additional living and entertainment space. Three bedrooms, Including a unique master suite with a private ensuite, are available upstairs. Savor a calm, secluded backyard with a completed terrace that's perfect are parties. Only a short distance from Highways 7/8 and 401, as well as parks and prestigious schools! |
| Price | $3,250 |
| Taxes: | $0.00 |
| Occupancy: | Tenant |
| Address: | 94 Blue Lace Cres , Kitchener, N2E 3X1, Waterloo |
| Directions/Cross Streets: | Activa Ave/ Max Becker Dr |
| Rooms: | 9 |
| Rooms +: | 3 |
| Bedrooms: | 3 |
| Bedrooms +: | 1 |
| Family Room: | T |
| Basement: | Separate Ent |
| Furnished: | Unfu |
| Level/Floor | Room | Length(ft) | Width(ft) | Descriptions | |
| Room 1 | Main | Family Ro | 10.56 | 16.04 | Hardwood Floor, Large Window, Open Concept |
| Room 2 | Main | Powder Ro | 4.99 | 4.1 | Hardwood Floor, 2 Pc Bath |
| Room 3 | Main | Kitchen | 10.43 | 11.58 | Hardwood Floor, W/O To Yard, Open Concept |
| Room 4 | Main | Dining Ro | 8.76 | 12.92 | Hardwood Floor, W/O To Yard, Open Concept |
| Room 5 | Second | Primary B | 10.5 | 15.68 | 3 Pc Ensuite, Walk-In Closet(s), Large Window |
| Room 6 | Second | Bathroom | 5.08 | 8.27 | 3 Pc Ensuite, Tile Floor, Updated |
| Room 7 | Second | Bedroom 2 | 10 | 10.3 | Broadloom, Closet, Window |
| Room 8 | Second | Bedroom 3 | 9.58 | 10.3 | Broadloom, Closet, Window |
| Room 9 | Second | Bathroom | 5.15 | 7.81 | 4 Pc Bath, Vinyl Floor, Updated |
| Room 10 | Basement | Bathroom | 7.58 | 4.13 | Laminate, 2 Pc Bath, Updated |
| Room 11 | Basement | Recreatio | 18.43 | 15.09 | Laminate, Open Concept |
| Room 12 | Basement | Laundry | 8.82 | 7.9 | Laminate |
| Washroom Type | No. of Pieces | Level |
| Washroom Type 1 | 3 | Second |
| Washroom Type 2 | 3 | Second |
| Washroom Type 3 | 3 | Basement |
| Washroom Type 4 | 2 | Main |
| Washroom Type 5 | 0 |
| Total Area: | 0.00 |
| Property Type: | Detached |
| Style: | 2-Storey |
| Exterior: | Brick, Vinyl Siding |
| Garage Type: | Built-In |
| (Parking/)Drive: | Available |
| Drive Parking Spaces: | 3 |
| Park #1 | |
| Parking Type: | Available |
| Park #2 | |
| Parking Type: | Available |
| Pool: | None |
| Laundry Access: | Laundry Room |
| Approximatly Square Footage: | < 700 |
| CAC Included: | N |
| Water Included: | N |
| Cabel TV Included: | N |
| Common Elements Included: | N |
| Heat Included: | N |
| Parking Included: | Y |
| Condo Tax Included: | N |
| Building Insurance Included: | N |
| Fireplace/Stove: | N |
| Heat Type: | Forced Air |
| Central Air Conditioning: | Central Air |
| Central Vac: | N |
| Laundry Level: | Syste |
| Ensuite Laundry: | F |
| Sewers: | Sewer |
| Utilities-Cable: | A |
| Utilities-Hydro: | A |
| Although the information displayed is believed to be accurate, no warranties or representations are made of any kind. |
| INDEX REALTY BROKERAGE INC. |
|
|

Jag Patel
Broker
Dir:
416-671-5246
Bus:
416-289-3000
Fax:
416-289-3008
| Book Showing | Email a Friend |
Jump To:
At a Glance:
| Type: | Freehold - Detached |
| Area: | Waterloo |
| Municipality: | Kitchener |
| Neighbourhood: | Dufferin Grove |
| Style: | 2-Storey |
| Beds: | 3+1 |
| Baths: | 4 |
| Fireplace: | N |
| Pool: | None |
Locatin Map:


