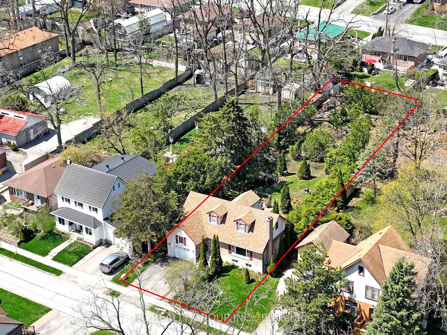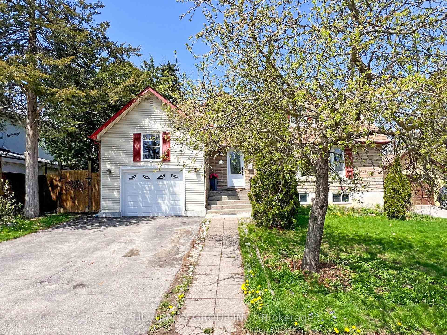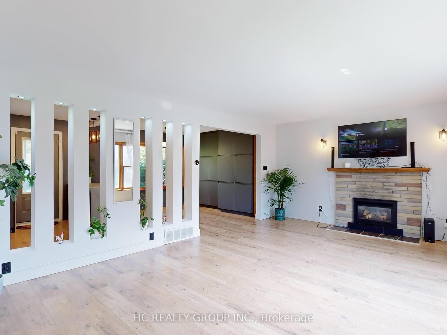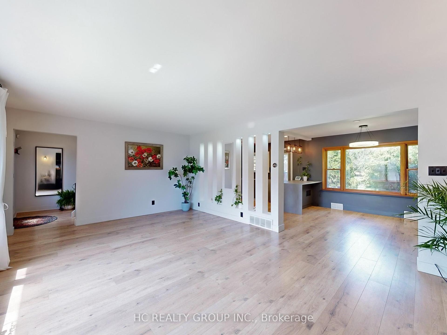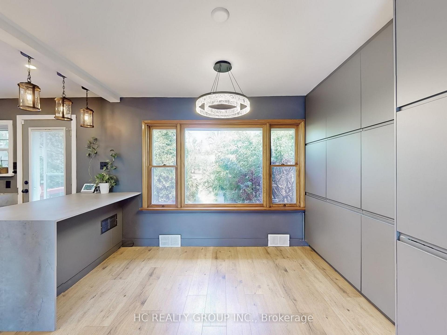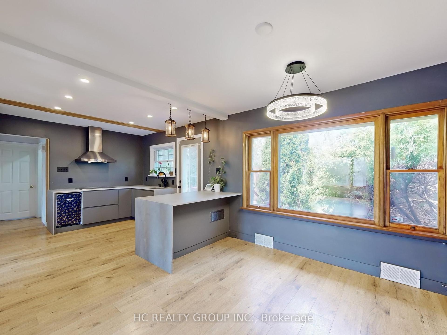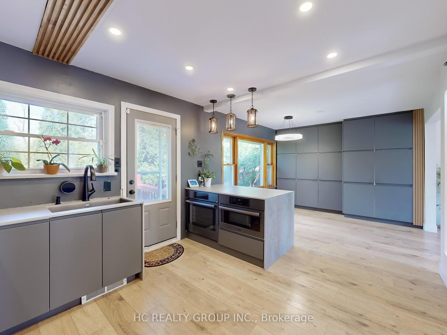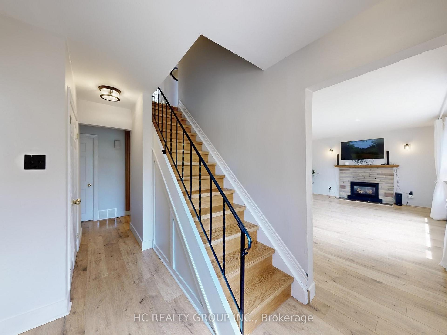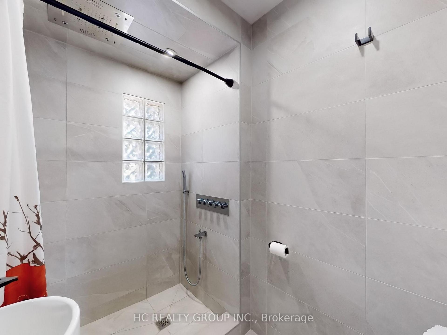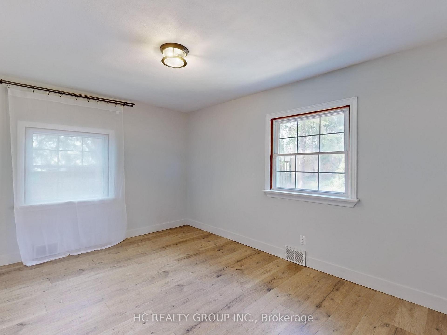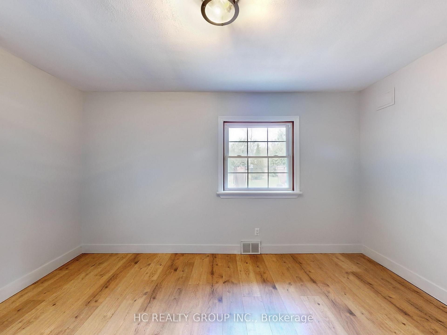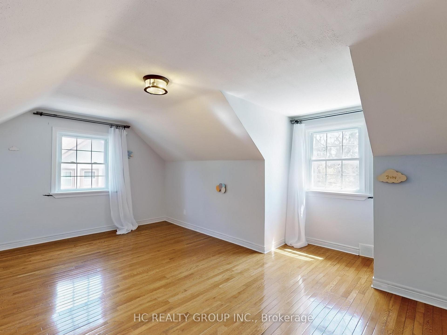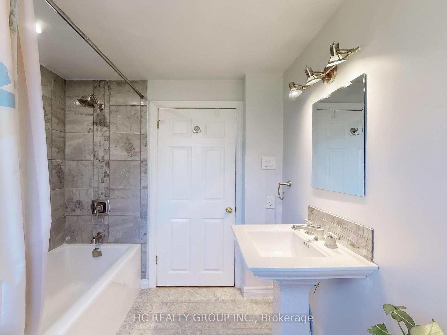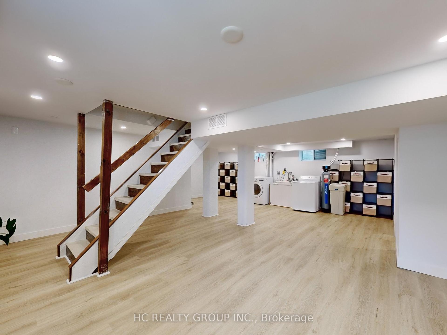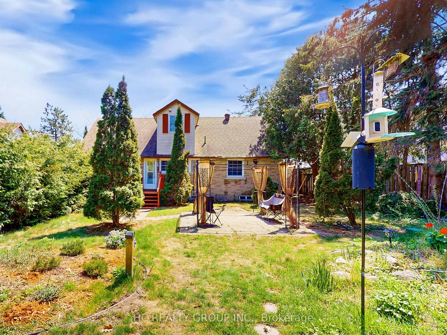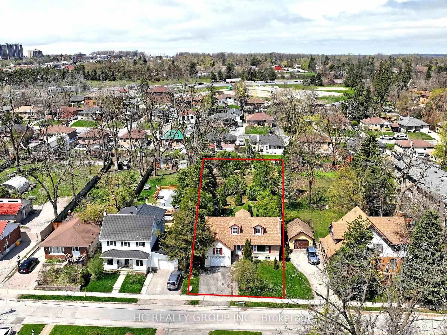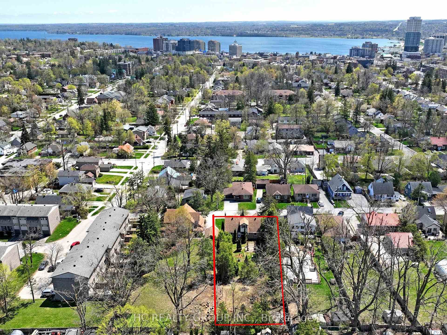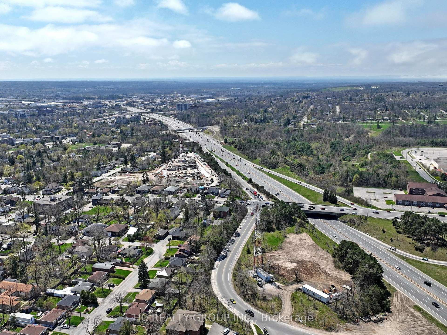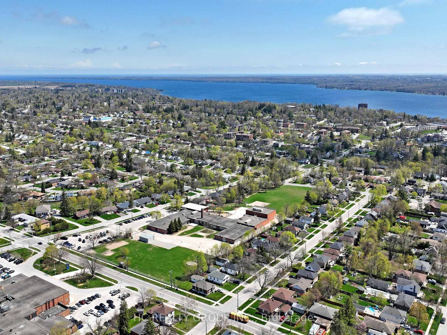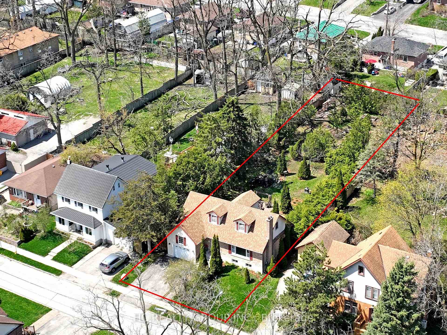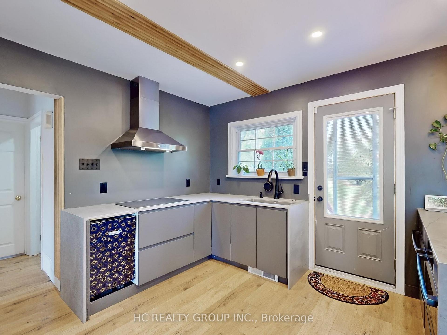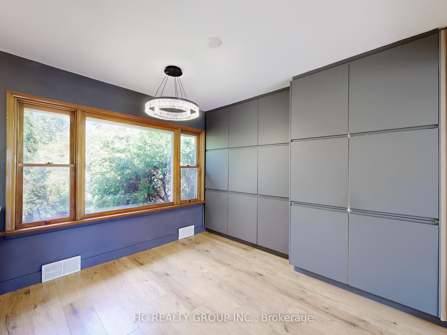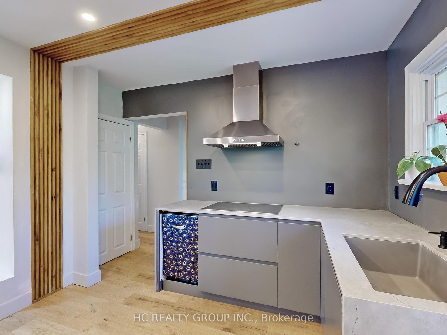$958,000
Available - For Sale
Listing ID: S12141863
10 NORTH Stre , Barrie, L4M 2R9, Simcoe
| Newly renovated and Remodeled 3+2 Bedrms Detached on Premium Large Lot (66'X222') in the Heart of Barrie. Open Concept, Custom Build-In Kitchen With Island. Combining Charming Oasis Backyard with a Artifical River and Waterfalls, mature trees providing complete privacy. Spa-Like Bathroom. Gas Fireplace. Multi-family zoning offers excellent potential for future development, including options like an in-law unit, garden suite, or additional rental dwelling. Walking Distance To Top Rated Public School, Mins To Go Station Direc to Downtown Toronto, Hwy 400, Downtown, Waterfront and Pristine Simcoe beaches, Hospital. The upcoming university campus downtown is opening 10-minute walk away. and Much More |
| Price | $958,000 |
| Taxes: | $4981.00 |
| Occupancy: | Vacant |
| Address: | 10 NORTH Stre , Barrie, L4M 2R9, Simcoe |
| Acreage: | < .50 |
| Directions/Cross Streets: | Grove Street and Bayfield St |
| Rooms: | 9 |
| Rooms +: | 0 |
| Bedrooms: | 3 |
| Bedrooms +: | 2 |
| Family Room: | T |
| Basement: | Finished, Full |
| Level/Floor | Room | Length(ft) | Width(ft) | Descriptions | |
| Room 1 | Main | Living Ro | 19.75 | 13.42 | South View, Fireplace |
| Room 2 | Main | Kitchen | 10.99 | 10.5 | Panelled, Custom Counter, Modern Kitchen |
| Room 3 | Main | Dining Ro | 10.99 | 10.4 | Overlooks Backyard |
| Room 4 | Main | Bathroom | 7.41 | 4.99 | |
| Room 5 | Main | Bedroom | 13.74 | 10.4 | |
| Room 6 | Second | Bedroom | 16.76 | 10.76 | |
| Room 7 | Second | Bedroom | 20.24 | 10.99 | |
| Room 8 | Second | Bathroom | 8 | 6.59 |
| Washroom Type | No. of Pieces | Level |
| Washroom Type 1 | 3 | Ground |
| Washroom Type 2 | 4 | Second |
| Washroom Type 3 | 0 | |
| Washroom Type 4 | 0 | |
| Washroom Type 5 | 0 |
| Total Area: | 0.00 |
| Approximatly Age: | 51-99 |
| Property Type: | Detached |
| Style: | 2-Storey |
| Exterior: | Aluminum Siding, Brick |
| Garage Type: | Attached |
| Drive Parking Spaces: | 2 |
| Pool: | None |
| Approximatly Age: | 51-99 |
| Approximatly Square Footage: | 1500-2000 |
| Property Features: | Hospital |
| CAC Included: | N |
| Water Included: | N |
| Cabel TV Included: | N |
| Common Elements Included: | N |
| Heat Included: | N |
| Parking Included: | N |
| Condo Tax Included: | N |
| Building Insurance Included: | N |
| Fireplace/Stove: | Y |
| Heat Type: | Water |
| Central Air Conditioning: | Central Air |
| Central Vac: | N |
| Laundry Level: | Syste |
| Ensuite Laundry: | F |
| Elevator Lift: | False |
| Sewers: | Sewer |
$
%
Years
This calculator is for demonstration purposes only. Always consult a professional
financial advisor before making personal financial decisions.
| Although the information displayed is believed to be accurate, no warranties or representations are made of any kind. |
| HC REALTY GROUP INC. |
|
|

Jag Patel
Broker
Dir:
416-671-5246
Bus:
416-289-3000
Fax:
416-289-3008
| Virtual Tour | Book Showing | Email a Friend |
Jump To:
At a Glance:
| Type: | Freehold - Detached |
| Area: | Simcoe |
| Municipality: | Barrie |
| Neighbourhood: | Wellington |
| Style: | 2-Storey |
| Approximate Age: | 51-99 |
| Tax: | $4,981 |
| Beds: | 3+2 |
| Baths: | 2 |
| Fireplace: | Y |
| Pool: | None |
Locatin Map:
Payment Calculator:

