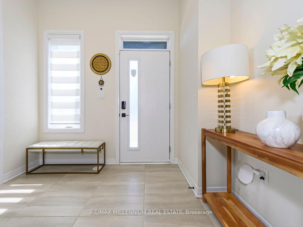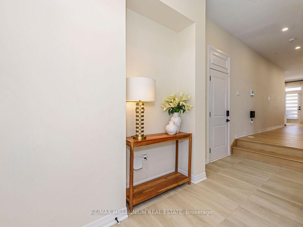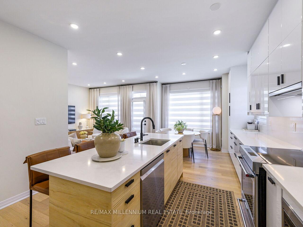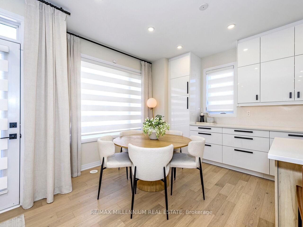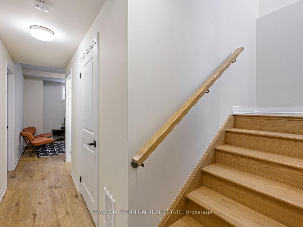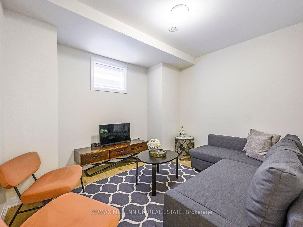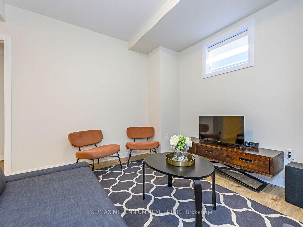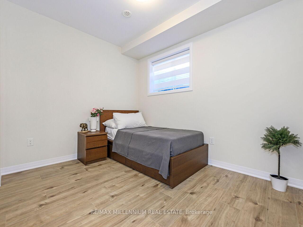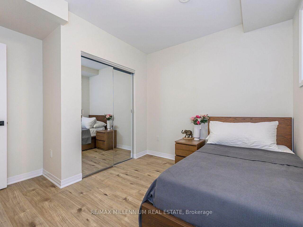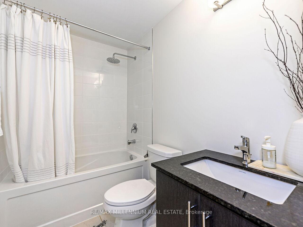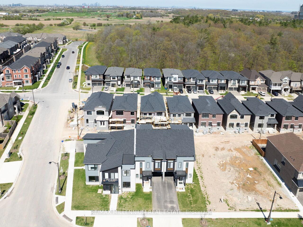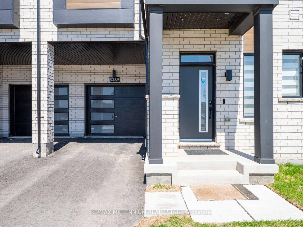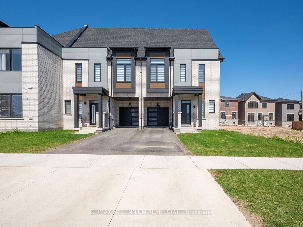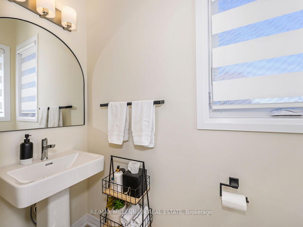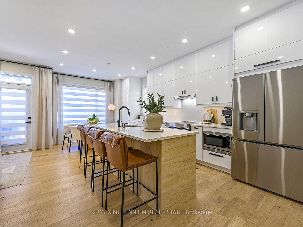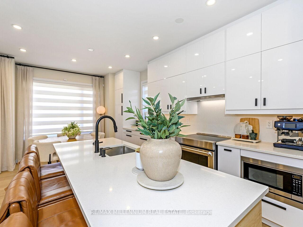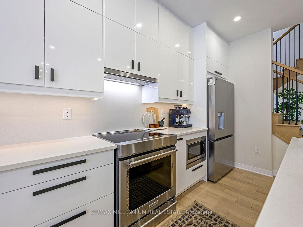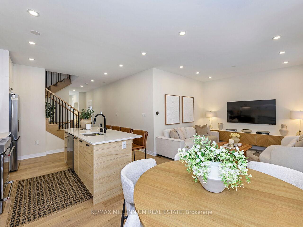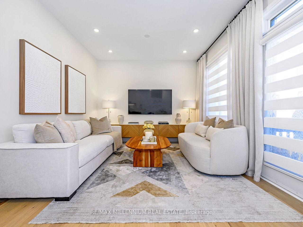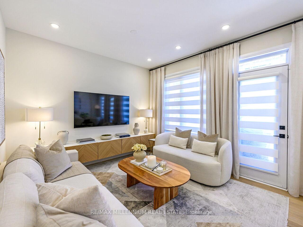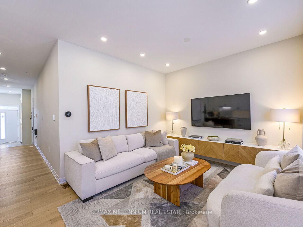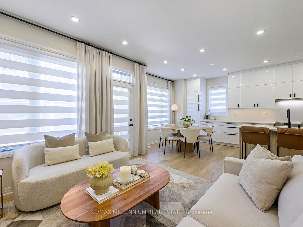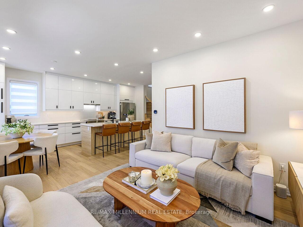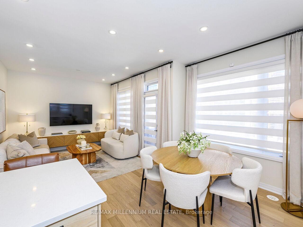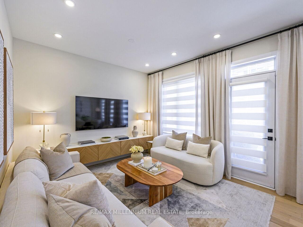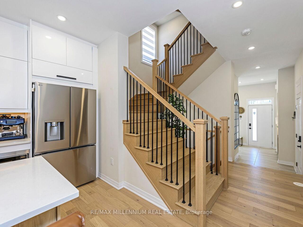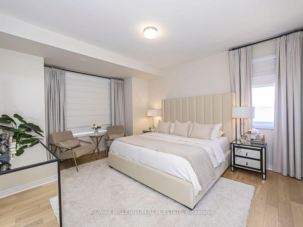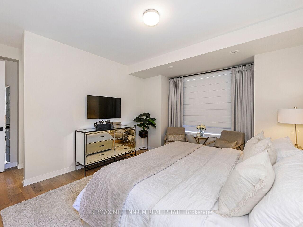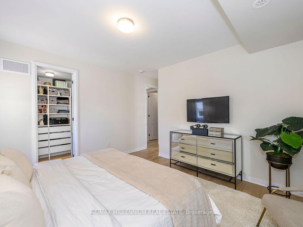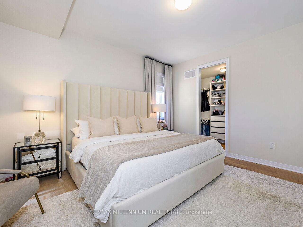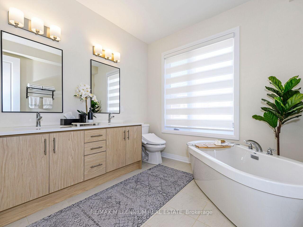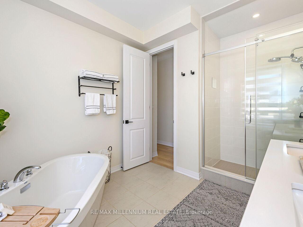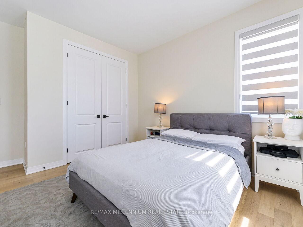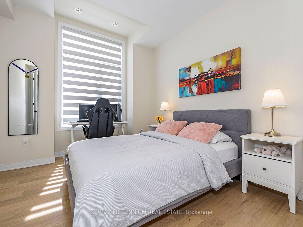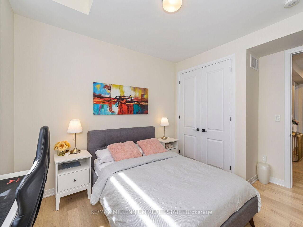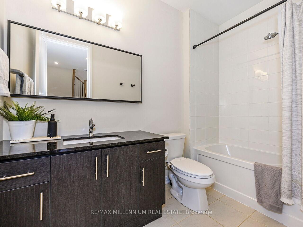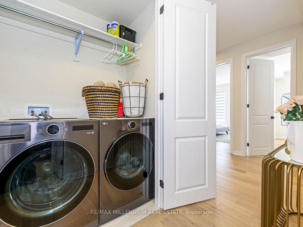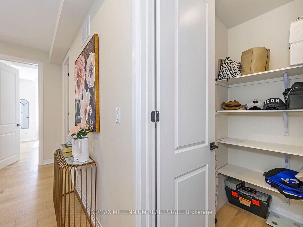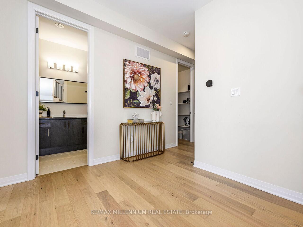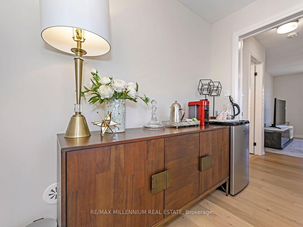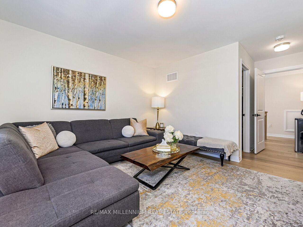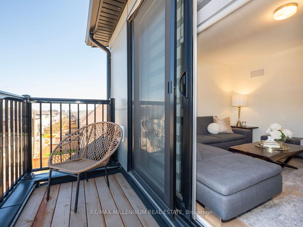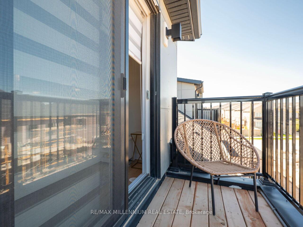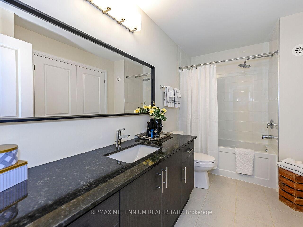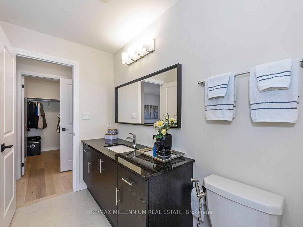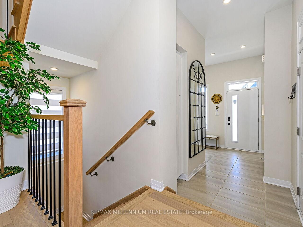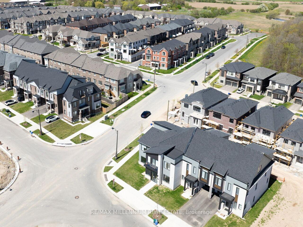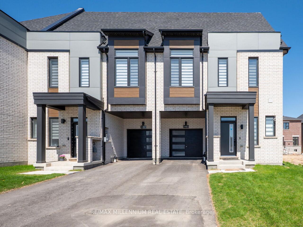$1,425,000
Available - For Sale
Listing ID: W12146034
3485 Post Road , Oakville, L6H 0Y9, Halton
| Luxurious 1-Year-Old End Unit Townhome Over 2,795 Sq Ft 4+1 Beds 5 Bath Stunning end unit in a prime Oakville location, facing a future park with no homes in front. Offers 4+1 bedrooms, 5 bathrooms, a finished basement, and a bright third-floor loft with full bath and private balcony. Over 2,795 sq ft of finished living space across 4 levels.Fully upgraded throughout: custom kitchen with floor-to-ceiling high-gloss cabinets, quartz counters and backsplash, 30" KitchenAid induction stove, and LG counter-depth appliances. Carpet-free with Kentwood engineered hardwood and premium tile.Includes 8' interior doors, flat ceilings, matte black hardware, oak/metal railings, blackout blinds, spa-like ensuite with quartz and soaking tub. Also features: central humidifier, auto garage opener, closet organizers, Ev Charger, built-in TV unit, Cat 6 wiring, LED spotlights, smart locks, pre-wired WiFi access points, and 1.5" conduit from panel to attic.Move-in ready luxury in one of Oakville's most desirable communities! |
| Price | $1,425,000 |
| Taxes: | $6192.97 |
| Occupancy: | Owner |
| Address: | 3485 Post Road , Oakville, L6H 0Y9, Halton |
| Directions/Cross Streets: | Dundas and Post |
| Rooms: | 11 |
| Rooms +: | 1 |
| Bedrooms: | 4 |
| Bedrooms +: | 1 |
| Family Room: | T |
| Basement: | Finished |
| Level/Floor | Room | Length(ft) | Width(ft) | Descriptions | |
| Room 1 | Ground | Living Ro | 10.14 | 11.48 | Hardwood Floor, Window, Pot Lights |
| Room 2 | Ground | Kitchen | 12.79 | 21.32 | Breakfast Area, Backsplash, Quartz Counter |
| Room 3 | Ground | Powder Ro | 2.72 | 6.82 | 2 Pc Bath, Tile Floor |
| Room 4 | Second | Primary B | 16.37 | 18.14 | 5 Pc Ensuite, Hardwood Floor, Closet Organizers |
| Room 5 | Second | Bedroom 2 | 12.37 | 14.46 | Closet, Window, Hardwood Floor |
| Room 6 | Second | Bedroom 3 | 9.91 | 14.46 | Closet, Window, Hardwood Floor |
| Room 7 | Second | Bedroom 4 | 5.41 | 9.48 | Tile Floor |
| Room 8 | Upper | Bedroom 4 | 13.15 | 17.32 | Hardwood Floor, 4 Pc Ensuite, Balcony |
| Room 9 | Basement | Family Ro | 11.35 | 10 | Hardwood Floor, Window |
| Room 10 | Basement | Bedroom 5 | 10.5 | 10.86 | Window |
| Room 11 | Basement | Bathroom | 7.77 | 5.22 |
| Washroom Type | No. of Pieces | Level |
| Washroom Type 1 | 5 | Second |
| Washroom Type 2 | 4 | Second |
| Washroom Type 3 | 4 | Upper |
| Washroom Type 4 | 2 | Ground |
| Washroom Type 5 | 4 | Basement |
| Total Area: | 0.00 |
| Property Type: | Att/Row/Townhouse |
| Style: | 2-Storey |
| Exterior: | Stone, Stucco (Plaster) |
| Garage Type: | Attached |
| (Parking/)Drive: | Available |
| Drive Parking Spaces: | 2 |
| Park #1 | |
| Parking Type: | Available |
| Park #2 | |
| Parking Type: | Available |
| Pool: | None |
| Approximatly Square Footage: | 2000-2500 |
| CAC Included: | N |
| Water Included: | N |
| Cabel TV Included: | N |
| Common Elements Included: | N |
| Heat Included: | N |
| Parking Included: | N |
| Condo Tax Included: | N |
| Building Insurance Included: | N |
| Fireplace/Stove: | N |
| Heat Type: | Forced Air |
| Central Air Conditioning: | Central Air |
| Central Vac: | N |
| Laundry Level: | Syste |
| Ensuite Laundry: | F |
| Sewers: | Sewer |
$
%
Years
This calculator is for demonstration purposes only. Always consult a professional
financial advisor before making personal financial decisions.
| Although the information displayed is believed to be accurate, no warranties or representations are made of any kind. |
| RE/MAX MILLENNIUM REAL ESTATE |
|
|

Jag Patel
Broker
Dir:
416-671-5246
Bus:
416-289-3000
Fax:
416-289-3008
| Virtual Tour | Book Showing | Email a Friend |
Jump To:
At a Glance:
| Type: | Freehold - Att/Row/Townhouse |
| Area: | Halton |
| Municipality: | Oakville |
| Neighbourhood: | 1008 - GO Glenorchy |
| Style: | 2-Storey |
| Tax: | $6,192.97 |
| Beds: | 4+1 |
| Baths: | 5 |
| Fireplace: | N |
| Pool: | None |
Locatin Map:
Payment Calculator:

