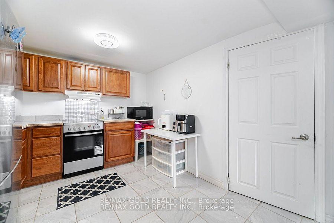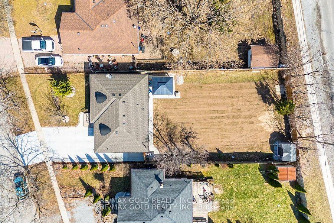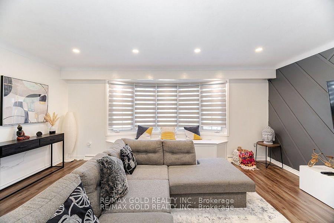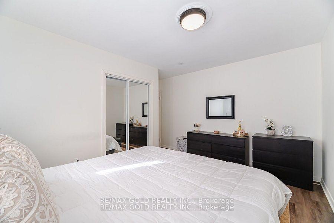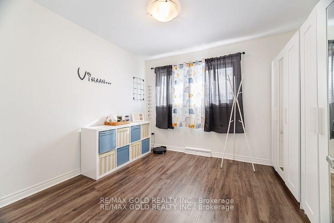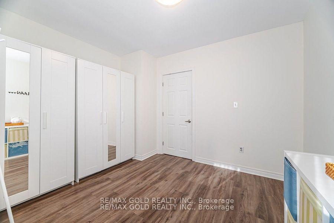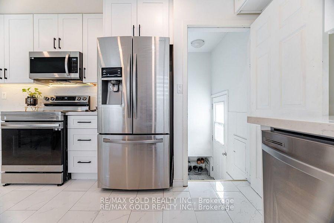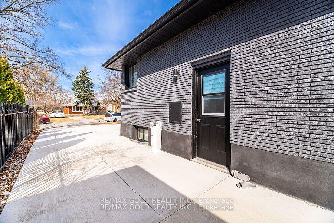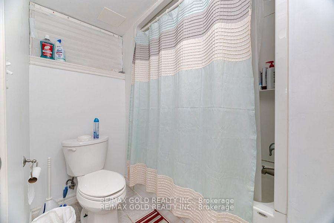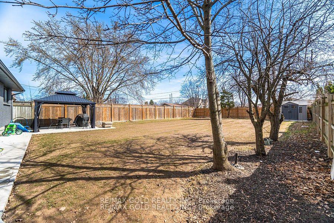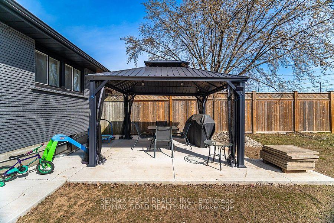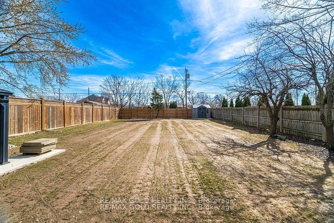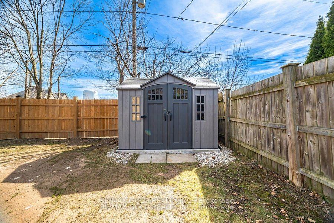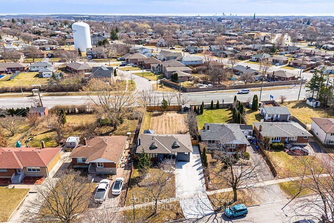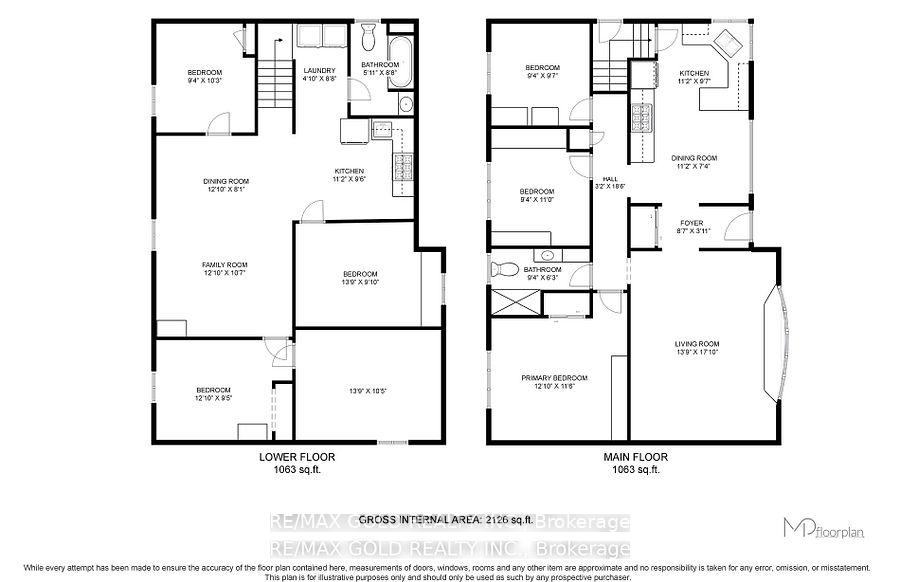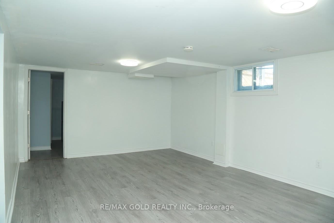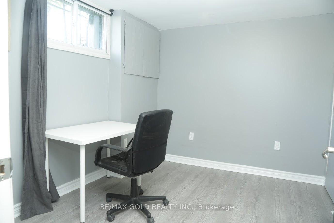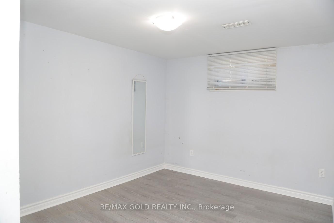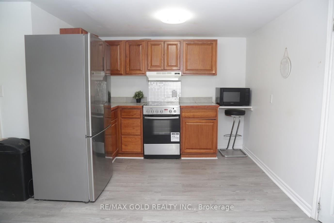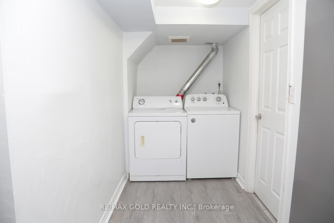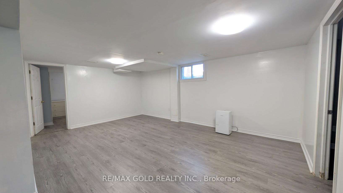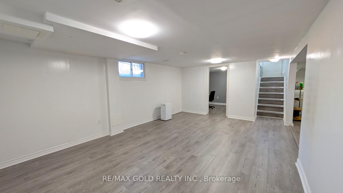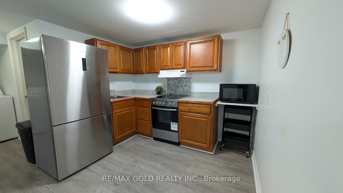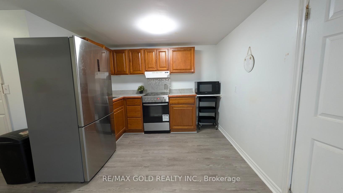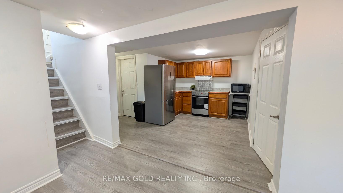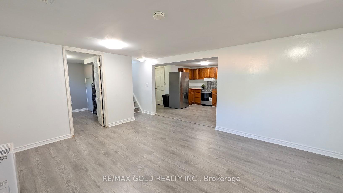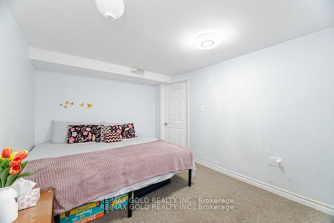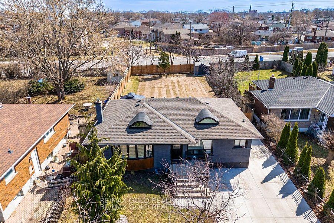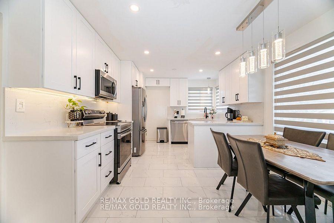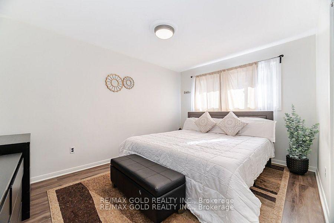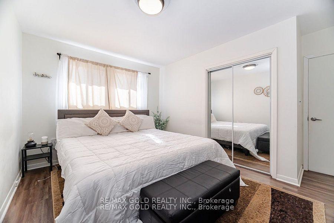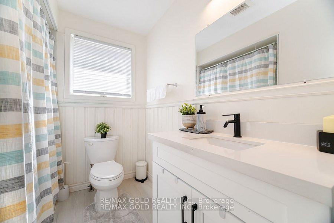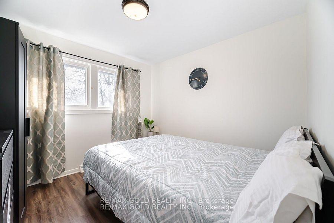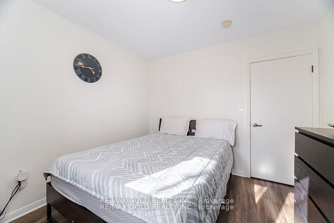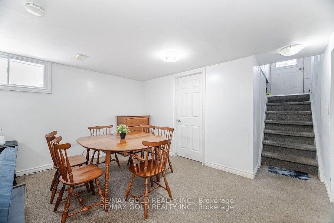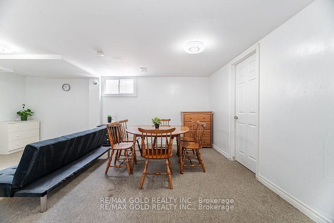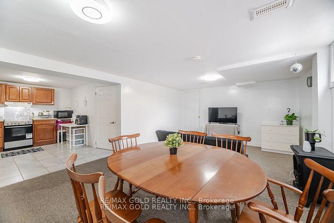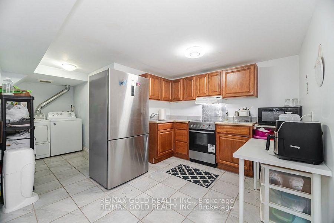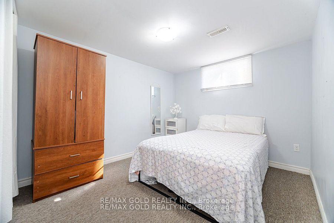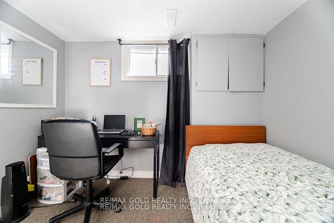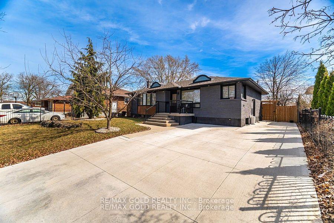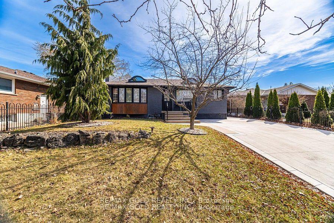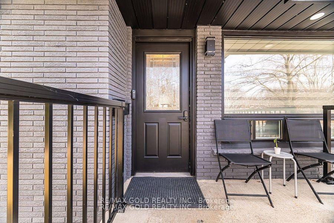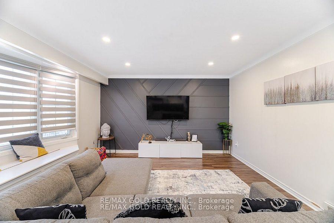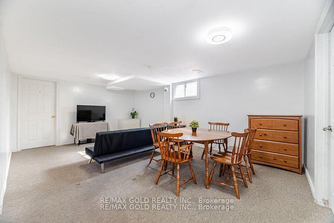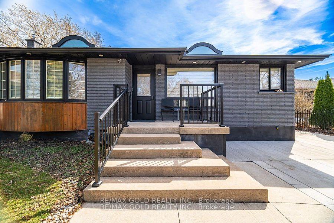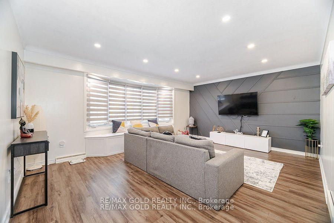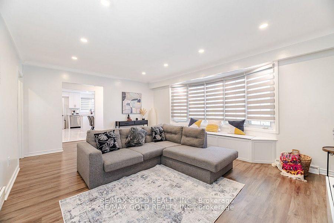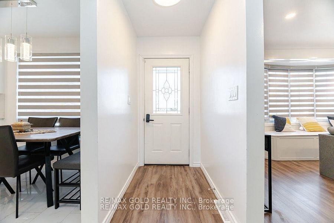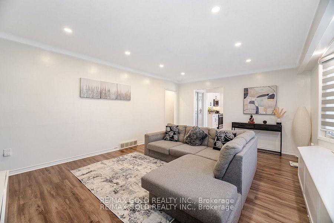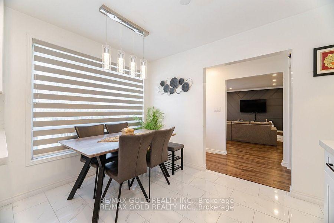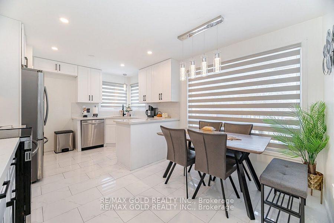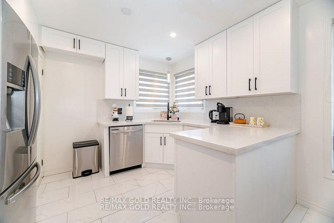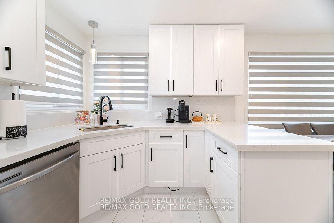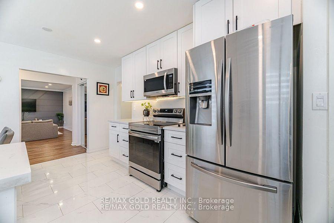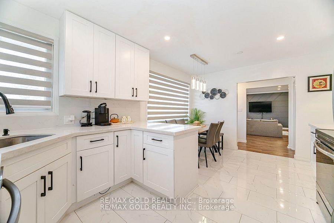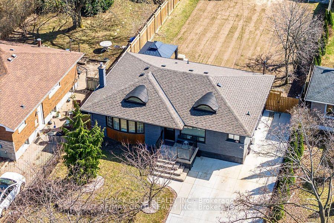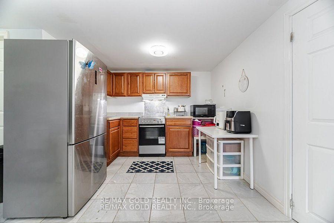$699,000
Available - For Sale
Listing ID: X12146033
26 Hillgarden Road , St. Catharines, L2T 2W6, Niagara
| Location, Location, Location! This beautifully upgraded 3+3-bedroom bungalow with main floor features Living room, Dining room, Kitchen, 3 carpet-free bedrooms, including a double closet and a stylish 4-piece bathroom. The fully finished basement with Separate Entrance offers family room, Dining room, Kitchen & 3-bed rooms & a 3-piece bathroom. Last but certainly not least is the backyard, very private & spacious to build an additional unit and concrete covered patio, this is a wonderful place to relax! 2024 concreted driveway, plenty of room for 4 cars, Not only is the house completely move in ready, it is in the perfect location! New Roof 2023, New Driveway 2023, only minutes away from the Pen Centre and Mountain Locks Park, with easy highway access. **EXTRAS** This stunning home offers both comfort and investment potential with an extra income of $2,000. |
| Price | $699,000 |
| Taxes: | $4020.00 |
| Occupancy: | Owner |
| Address: | 26 Hillgarden Road , St. Catharines, L2T 2W6, Niagara |
| Directions/Cross Streets: | Burleighhill Dr & Dalecrest Ave |
| Rooms: | 8 |
| Rooms +: | 8 |
| Bedrooms: | 3 |
| Bedrooms +: | 3 |
| Family Room: | F |
| Basement: | Finished, Separate Ent |
| Level/Floor | Room | Length(ft) | Width(ft) | Descriptions | |
| Room 1 | Main | Living Ro | 13.78 | 17.88 | Laminate |
| Room 2 | Main | Kitchen | 11.18 | 9.61 | Tile Floor |
| Room 3 | Main | Dining Ro | 11.18 | 7.35 | Tile Floor |
| Room 4 | Main | Primary B | 12.86 | 11.51 | Laminate |
| Room 5 | Main | Bathroom | 4 Pc Bath | ||
| Room 6 | Main | Bedroom 2 | 9.28 | 11.02 | Laminate |
| Room 7 | Main | Bedroom 3 | 9.28 | 9.61 | Laminate |
| Room 8 | Basement | Family Ro | 22.96 | 18.37 | |
| Room 9 | Basement | Kitchen | 11.18 | 9.51 | |
| Room 10 | Basement | Bathroom | 3 Pc Bath | ||
| Room 11 | Basement | Bedroom 4 | 13.78 | 9.84 | |
| Room 12 | Basement | Bedroom 5 | 13.78 | 10.4 | |
| Room 13 | Basement | Laundry |
| Washroom Type | No. of Pieces | Level |
| Washroom Type 1 | 4 | Main |
| Washroom Type 2 | 3 | Basement |
| Washroom Type 3 | 0 | |
| Washroom Type 4 | 0 | |
| Washroom Type 5 | 0 |
| Total Area: | 0.00 |
| Approximatly Age: | 51-99 |
| Property Type: | Detached |
| Style: | Bungalow |
| Exterior: | Brick |
| Garage Type: | None |
| (Parking/)Drive: | Private Do |
| Drive Parking Spaces: | 4 |
| Park #1 | |
| Parking Type: | Private Do |
| Park #2 | |
| Parking Type: | Private Do |
| Pool: | None |
| Approximatly Age: | 51-99 |
| Approximatly Square Footage: | 700-1100 |
| Property Features: | Library, Park |
| CAC Included: | N |
| Water Included: | N |
| Cabel TV Included: | N |
| Common Elements Included: | N |
| Heat Included: | N |
| Parking Included: | N |
| Condo Tax Included: | N |
| Building Insurance Included: | N |
| Fireplace/Stove: | N |
| Heat Type: | Forced Air |
| Central Air Conditioning: | Central Air |
| Central Vac: | N |
| Laundry Level: | Syste |
| Ensuite Laundry: | F |
| Sewers: | Sewer |
$
%
Years
This calculator is for demonstration purposes only. Always consult a professional
financial advisor before making personal financial decisions.
| Although the information displayed is believed to be accurate, no warranties or representations are made of any kind. |
| RE/MAX GOLD REALTY INC. |
|
|

Jag Patel
Broker
Dir:
416-671-5246
Bus:
416-289-3000
Fax:
416-289-3008
| Virtual Tour | Book Showing | Email a Friend |
Jump To:
At a Glance:
| Type: | Freehold - Detached |
| Area: | Niagara |
| Municipality: | St. Catharines |
| Neighbourhood: | 460 - Burleigh Hill |
| Style: | Bungalow |
| Approximate Age: | 51-99 |
| Tax: | $4,020 |
| Beds: | 3+3 |
| Baths: | 2 |
| Fireplace: | N |
| Pool: | None |
Locatin Map:
Payment Calculator:

