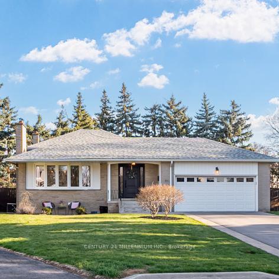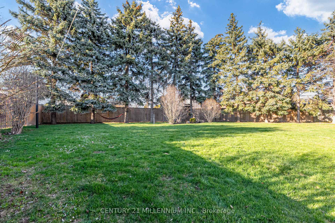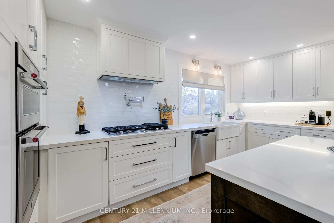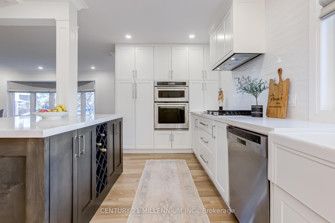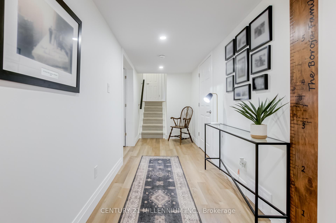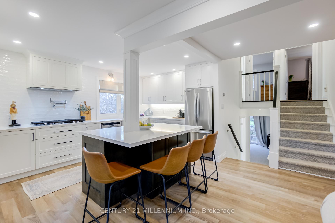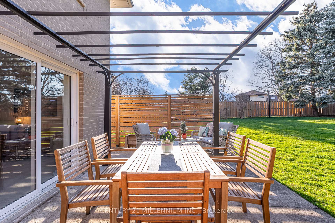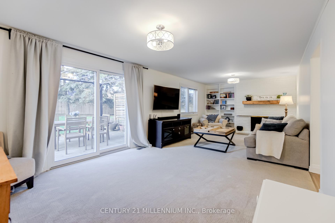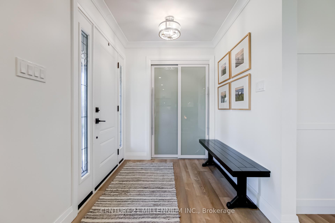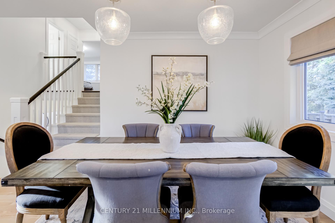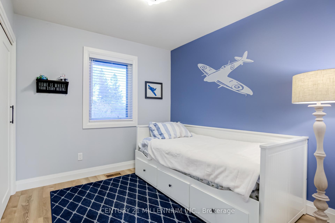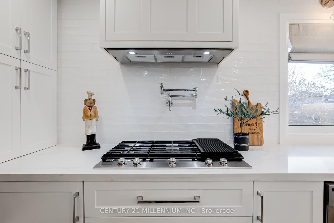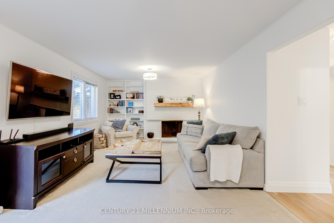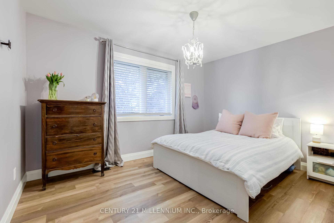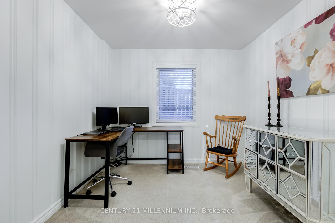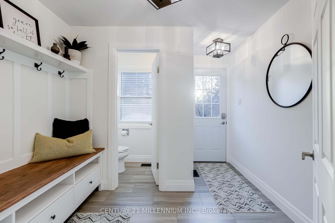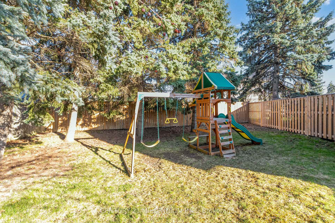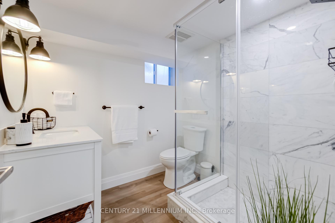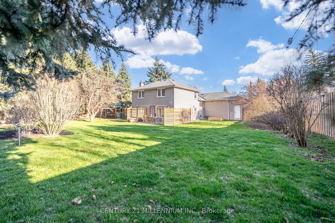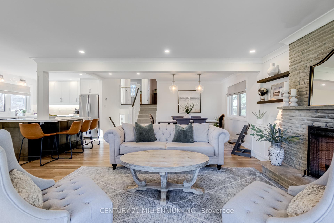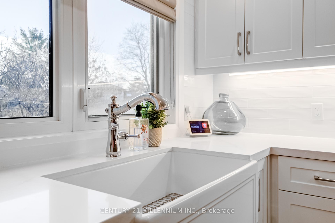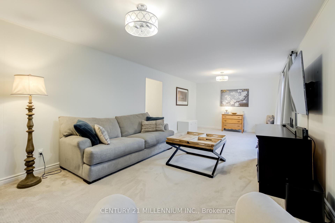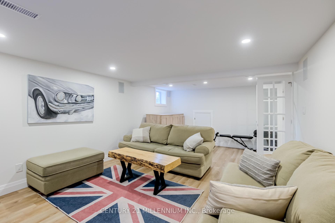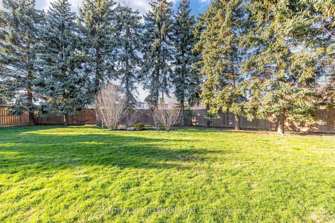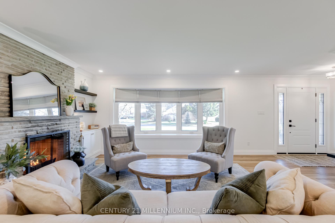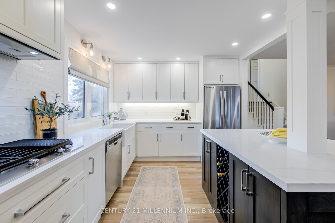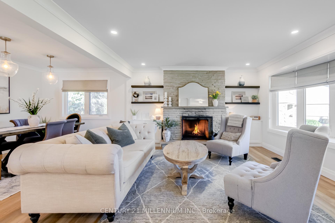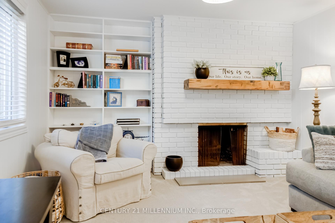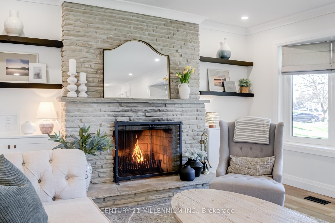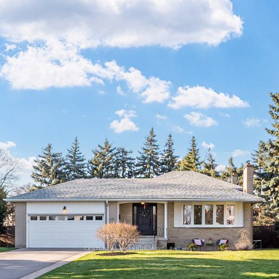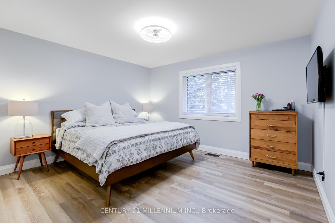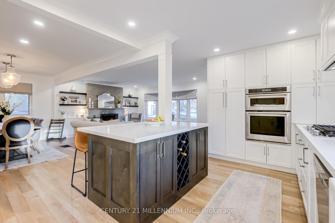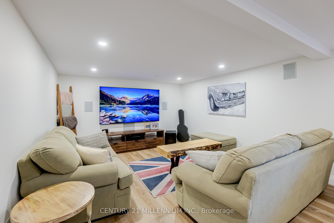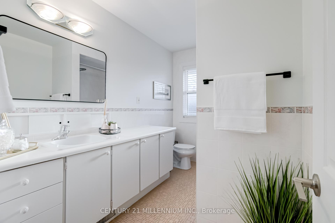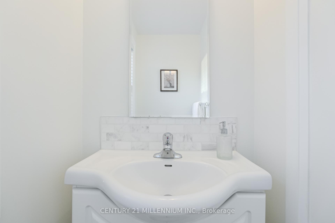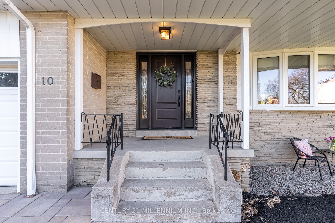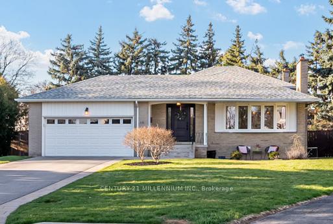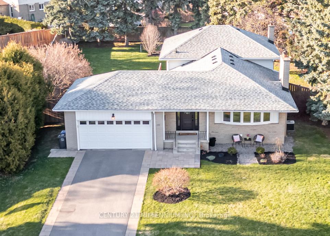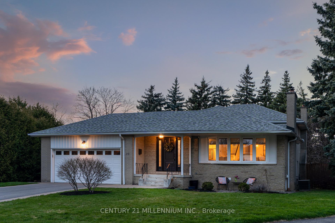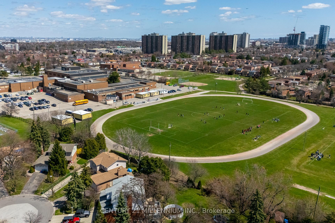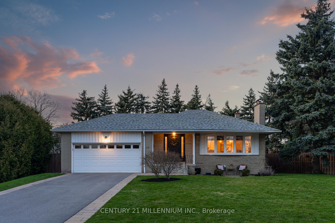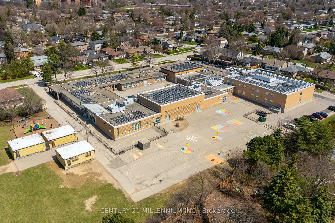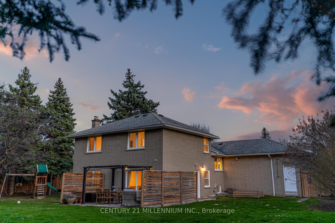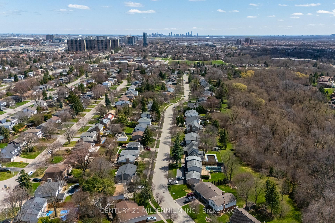$1,269,900
Available - For Sale
Listing ID: W12098151
10 Greystone Cres , Brampton, L6Y 2B3, Peel
| Executive "Ridgehill Manor" nestled adjacent to acres of Conservation/Parkland & walking distance to primary/secondary schools, shopping, Downtown and "The GO". Elegant residence renovated from top to bottom with an open concept flare for modern design and attention paid to detail. On a huge private pie-shaped lot with a 6 car newly paved driveway & double car garage with yard access. Featuring 2,540 sqft of total living space over 4 spacious levels. Gorgeous main level featuring sun filled formal living rm with huge Bay Window, stone wood burning fireplace, pot lighting, crown molding, modern millwork, separate dining rm with large pendant lighting and a chef's dream kitchen/white shaker style cabinets, quartz counters, white ceramic subway tile backsplash, Farmers undermount sink, under valance lighting, pantry/pull outs, appliance garage, centre island with dark tone cabinets, breakfast bar, s/s appliances, gas cooktop. Upgraded staircase with large Newel posts, upgraded seamless flooring throughout, colonial doors,shaker style double closet doors, frosted glass coat closet doors.Three large bdrms on upper level plus 4th bdrm on the third level. Large ground floor family room with plush broadloom, oversized sliding door w/o to patio/gazebo, built-in bookshelves and brick wood burning fireplace.A separate side door entry leads to a beautiful size mudroom with built-in seating/extra storage/coat hooks/shelving. Outstanding professionally finished recreation rm/theatre rm with built-in surround sound, French doors, pot lighting. Spa like 3 piece bath with a large tempered glass separate shower stall with Italian marble, white vanity with undermount sink/Carrera marble counter top, black industrial design sconces. Forced air gas heating, A/C, upgraded vinyl windows, exterior doors, roof shingles, R-50 insulation, covered porch, Smart connect home, Nest thermostat. Modern design home with permits for open beam design. Shows 10+++ |
| Price | $1,269,900 |
| Taxes: | $6685.00 |
| Occupancy: | Owner |
| Address: | 10 Greystone Cres , Brampton, L6Y 2B3, Peel |
| Directions/Cross Streets: | Kingsview Blvd and Alderway Ave |
| Rooms: | 10 |
| Rooms +: | 2 |
| Bedrooms: | 4 |
| Bedrooms +: | 0 |
| Family Room: | T |
| Basement: | Separate Ent, Finished |
| Level/Floor | Room | Length(ft) | Width(ft) | Descriptions | |
| Room 1 | Main | Living Ro | 17.35 | 14.2 | Bay Window, Fireplace, Pot Lights |
| Room 2 | Main | Dining Ro | 16.27 | 9.25 | Picture Window, Crown Moulding, Open Concept |
| Room 3 | Main | Kitchen | 15.81 | 9.54 | Centre Island, Breakfast Bar, Quartz Counter |
| Room 4 | Upper | Primary B | 12.86 | 11.58 | Double Closet, Plank, Large Window |
| Room 5 | Upper | Bedroom 2 | 12.79 | 11.58 | Double Closet, Plank, Large Window |
| Room 6 | Upper | Bedroom 3 | 9.32 | 8.99 | Double Closet, Plank, Large Window |
| Room 7 | Upper | Bathroom | 9.28 | 6.76 | 4 Pc Ensuite, Soaking Tub, Ceramic Floor |
| Room 8 | Sub-Basement | Family Ro | 25.88 | 11.64 | Broadloom, Fireplace, Walk-Out |
| Room 9 | Sub-Basement | Bedroom 4 | 9.32 | 8.99 | Broadloom, Colonial Doors, Window |
| Room 10 | Sub-Basement | Bathroom | 5.64 | 3.12 | 2 Pc Ensuite, Ceramic Floor, Window |
| Room 11 | Basement | Recreatio | 21.16 | 12.73 | French Doors, Plank, Built-in Speakers |
| Room 12 | Basement | Bathroom | 8.13 | 7.58 | 3 Pc Bath, Separate Shower, Marble Counter |
| Washroom Type | No. of Pieces | Level |
| Washroom Type 1 | 4 | Upper |
| Washroom Type 2 | 2 | Sub-Base |
| Washroom Type 3 | 3 | Basement |
| Washroom Type 4 | 0 | |
| Washroom Type 5 | 0 |
| Total Area: | 0.00 |
| Property Type: | Detached |
| Style: | Backsplit 4 |
| Exterior: | Brick |
| Garage Type: | Attached |
| (Parking/)Drive: | Private Do |
| Drive Parking Spaces: | 6 |
| Park #1 | |
| Parking Type: | Private Do |
| Park #2 | |
| Parking Type: | Private Do |
| Pool: | None |
| Approximatly Square Footage: | 1500-2000 |
| Property Features: | Fenced Yard, Greenbelt/Conserva |
| CAC Included: | N |
| Water Included: | N |
| Cabel TV Included: | N |
| Common Elements Included: | N |
| Heat Included: | N |
| Parking Included: | N |
| Condo Tax Included: | N |
| Building Insurance Included: | N |
| Fireplace/Stove: | Y |
| Heat Type: | Forced Air |
| Central Air Conditioning: | Central Air |
| Central Vac: | N |
| Laundry Level: | Syste |
| Ensuite Laundry: | F |
| Sewers: | Sewer |
$
%
Years
This calculator is for demonstration purposes only. Always consult a professional
financial advisor before making personal financial decisions.
| Although the information displayed is believed to be accurate, no warranties or representations are made of any kind. |
| CENTURY 21 MILLENNIUM INC. |
|
|

Jag Patel
Broker
Dir:
416-671-5246
Bus:
416-289-3000
Fax:
416-289-3008
| Virtual Tour | Book Showing | Email a Friend |
Jump To:
At a Glance:
| Type: | Freehold - Detached |
| Area: | Peel |
| Municipality: | Brampton |
| Neighbourhood: | Brampton South |
| Style: | Backsplit 4 |
| Tax: | $6,685 |
| Beds: | 4 |
| Baths: | 3 |
| Fireplace: | Y |
| Pool: | None |
Locatin Map:
Payment Calculator:

