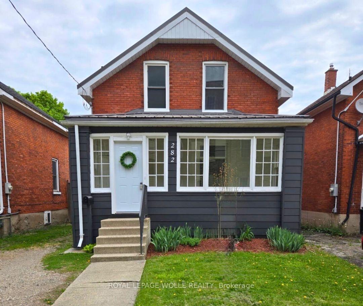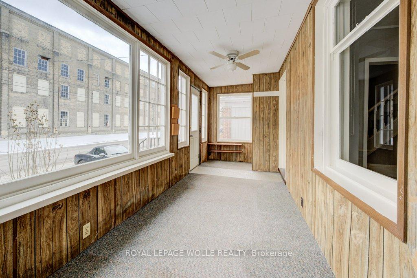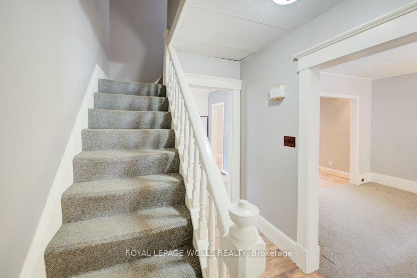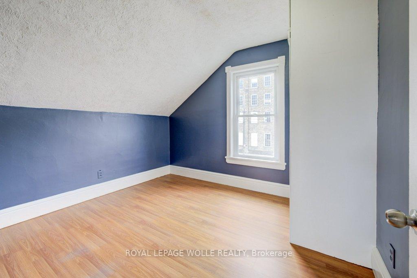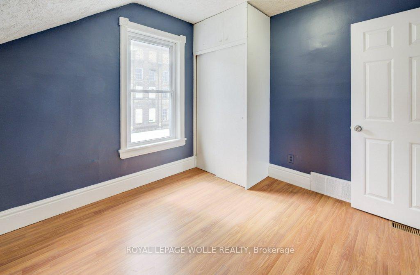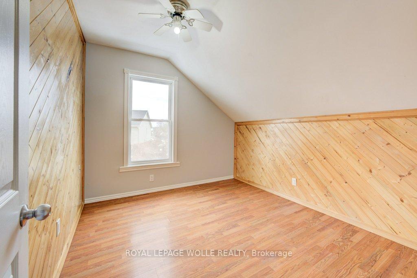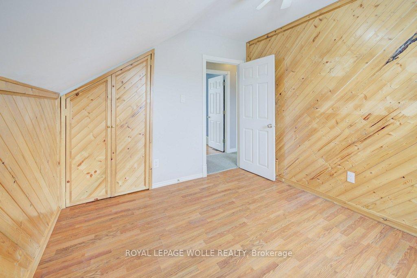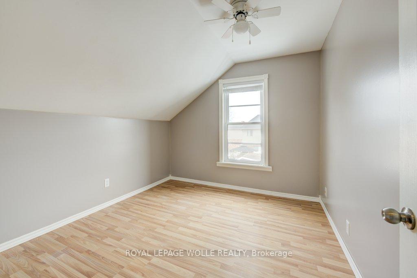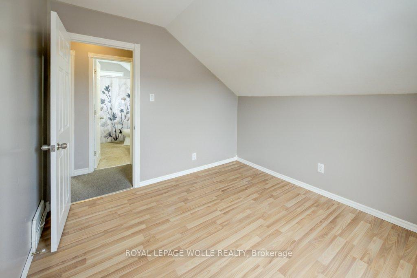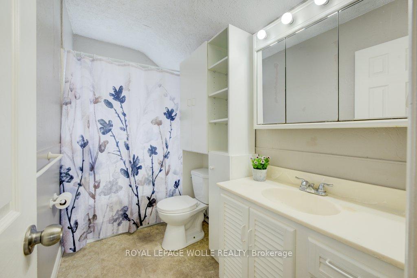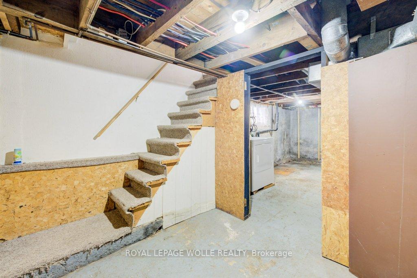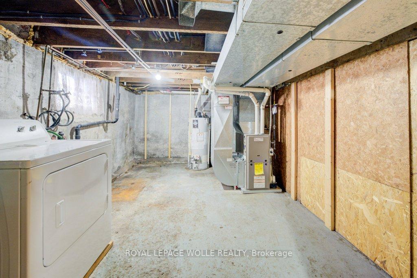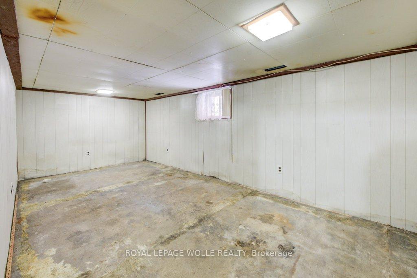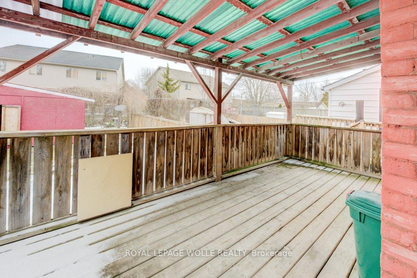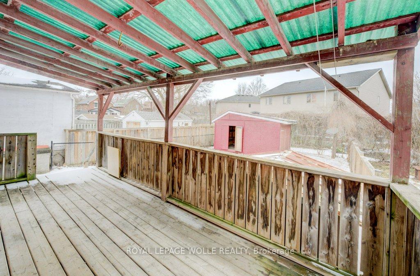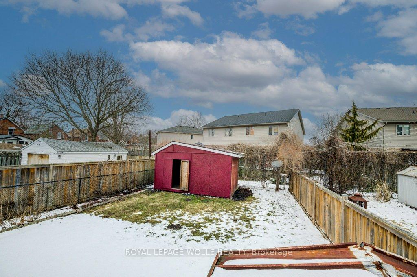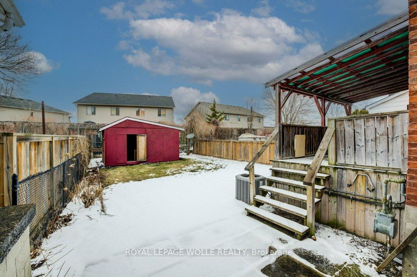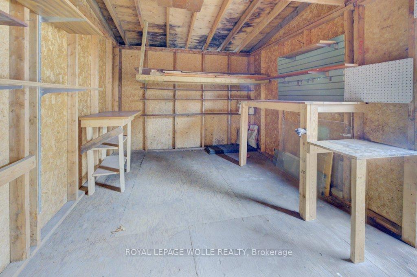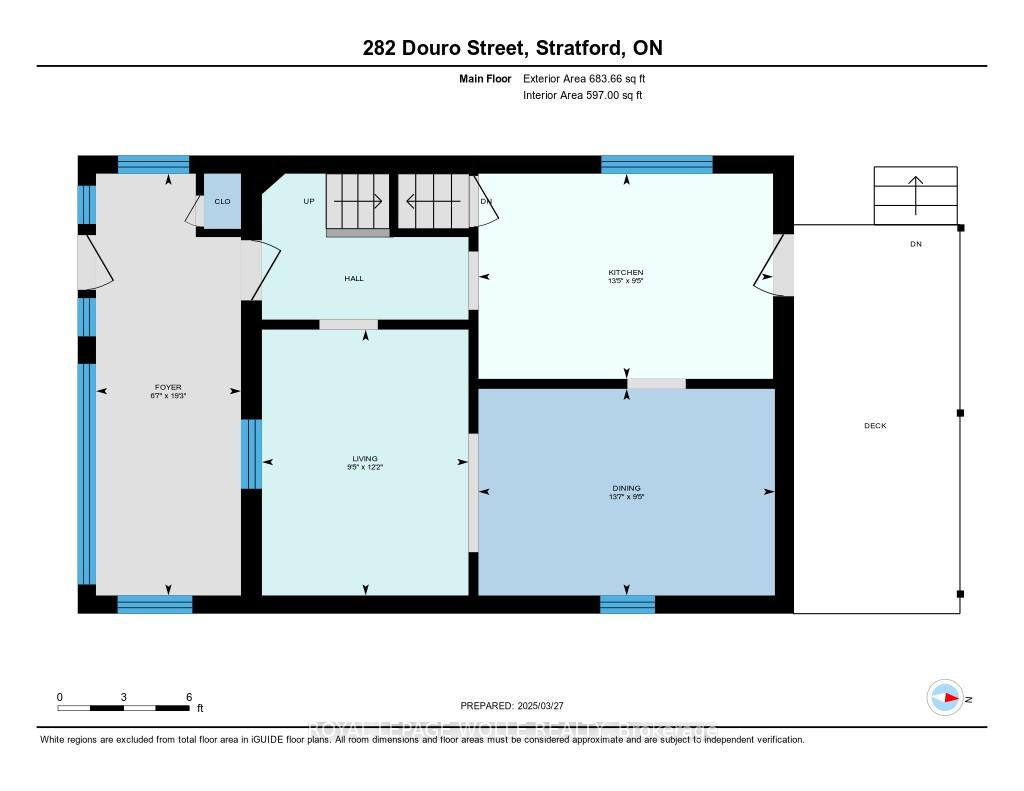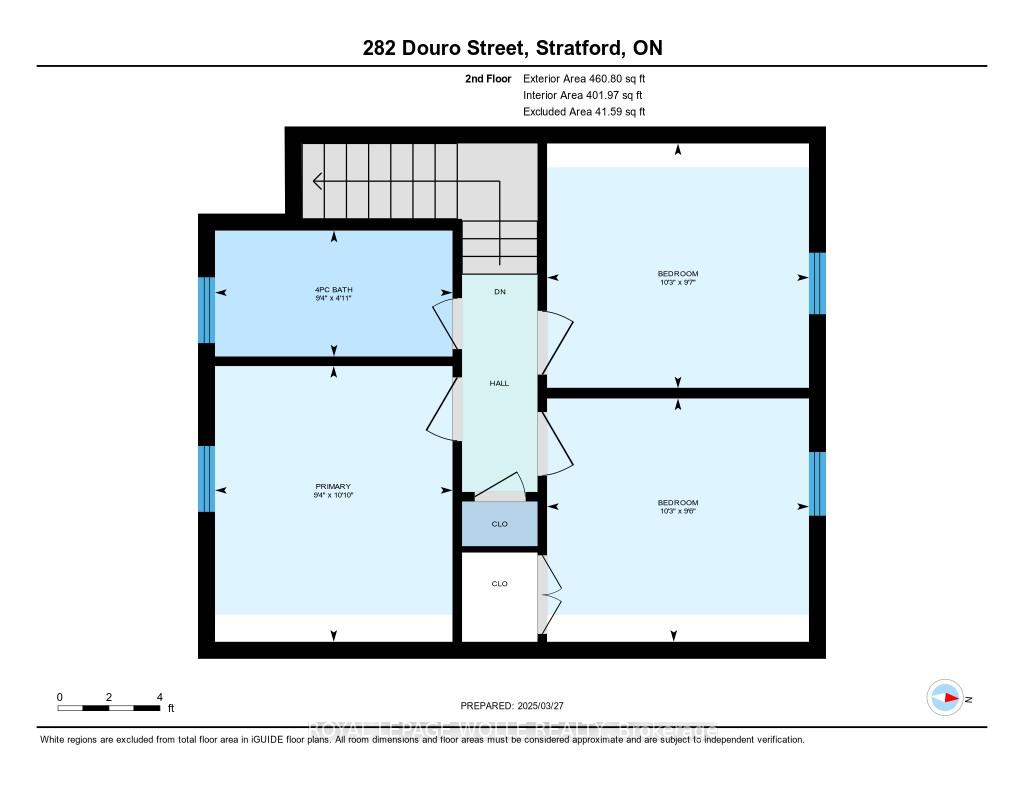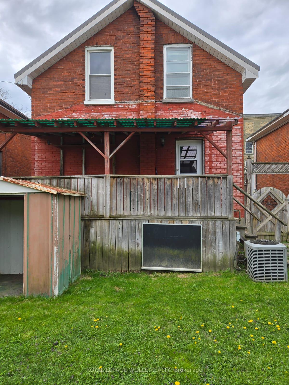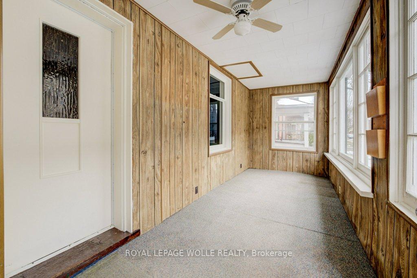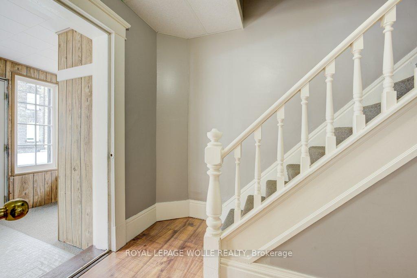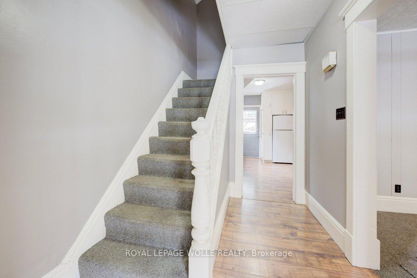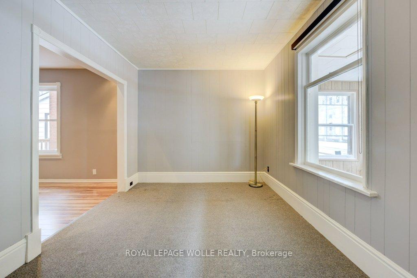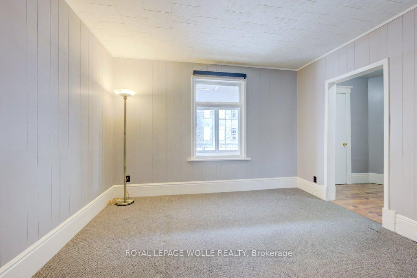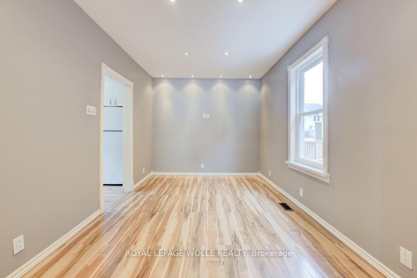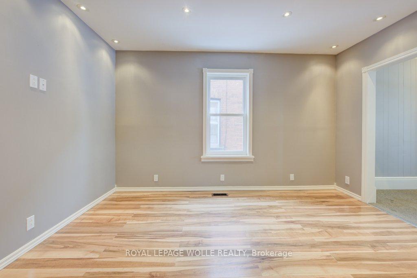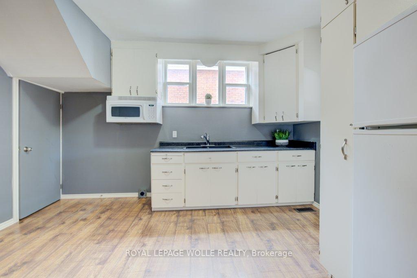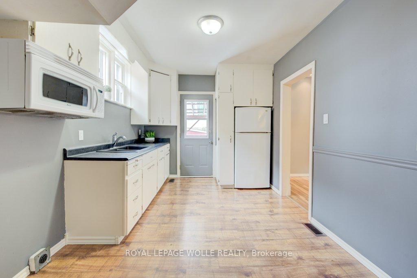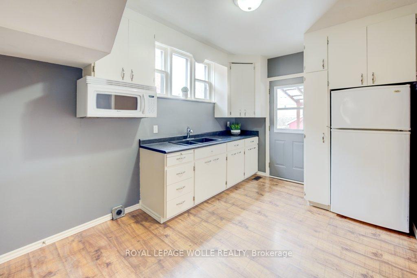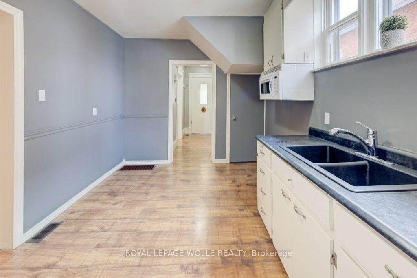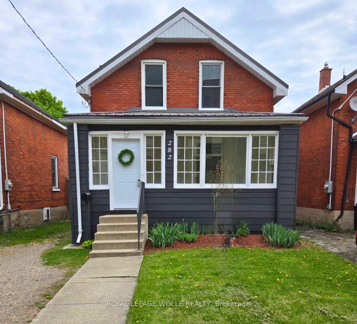$445,000
Available - For Sale
Listing ID: X12146027
282 Douro Stre , Stratford, N5A 3S5, Perth
| Charming Century Home in the Heart of Stratford Nestled in the vibrant City of Stratford, this delightful century home offers the perfect blend of historic charm and modern convenience. Ideally located just a short stroll from the picturesque Avon River, downtown shops and restaurants, and a wide array of local amenities, this home provides both comfort and accessibility. Step inside through a newly installed front door into a welcoming vestibulefreshly painted and ideal for use as a mudroom. The main floor boasts a cozy yet spacious layout featuring a charming living room, an elegant dining area, and a bright, eat-in kitchen that's perfect for both everyday living and entertaining. Enjoy seamless indoor-outdoor living with a covered back deck overlooking a fully fenced, generously sized backyard. A large shed provides ample space for extra storage or a workshop. Upstairs, you'll find three well-appointed bedrooms and a 4-piece bathroom. The basement includes newly painted flooring, offers generous storage space, and holds potential for a recreation room or additional living area. Recent updates include a durable steel roof (2018), paint, new drywall, doors, and trim in the upstairs hall, doors, and trim. This is a rare opportunity to own a beautifully maintained home that combines timeless character with modern touches in a prime location. |
| Price | $445,000 |
| Taxes: | $2622.00 |
| Assessment Year: | 2025 |
| Occupancy: | Vacant |
| Address: | 282 Douro Stre , Stratford, N5A 3S5, Perth |
| Directions/Cross Streets: | Romeo Street South |
| Rooms: | 7 |
| Bedrooms: | 3 |
| Bedrooms +: | 0 |
| Family Room: | F |
| Basement: | Unfinished |
| Washroom Type | No. of Pieces | Level |
| Washroom Type 1 | 4 | |
| Washroom Type 2 | 0 | |
| Washroom Type 3 | 0 | |
| Washroom Type 4 | 0 | |
| Washroom Type 5 | 0 |
| Total Area: | 0.00 |
| Property Type: | Detached |
| Style: | 1 1/2 Storey |
| Exterior: | Brick, Wood |
| Garage Type: | None |
| Drive Parking Spaces: | 3 |
| Pool: | None |
| Approximatly Square Footage: | 1100-1500 |
| CAC Included: | N |
| Water Included: | N |
| Cabel TV Included: | N |
| Common Elements Included: | N |
| Heat Included: | N |
| Parking Included: | N |
| Condo Tax Included: | N |
| Building Insurance Included: | N |
| Fireplace/Stove: | N |
| Heat Type: | Forced Air |
| Central Air Conditioning: | Central Air |
| Central Vac: | N |
| Laundry Level: | Syste |
| Ensuite Laundry: | F |
| Sewers: | Sewer |
$
%
Years
This calculator is for demonstration purposes only. Always consult a professional
financial advisor before making personal financial decisions.
| Although the information displayed is believed to be accurate, no warranties or representations are made of any kind. |
| ROYAL LEPAGE WOLLE REALTY |
|
|

Jag Patel
Broker
Dir:
416-671-5246
Bus:
416-289-3000
Fax:
416-289-3008
| Virtual Tour | Book Showing | Email a Friend |
Jump To:
At a Glance:
| Type: | Freehold - Detached |
| Area: | Perth |
| Municipality: | Stratford |
| Neighbourhood: | Stratford |
| Style: | 1 1/2 Storey |
| Tax: | $2,622 |
| Beds: | 3 |
| Baths: | 1 |
| Fireplace: | N |
| Pool: | None |
Locatin Map:
Payment Calculator:

