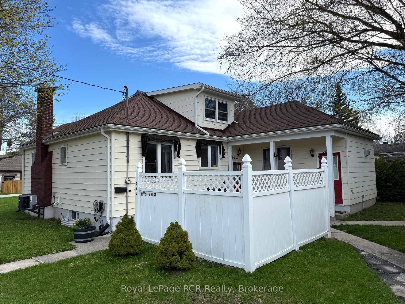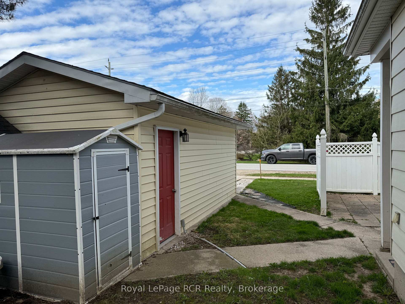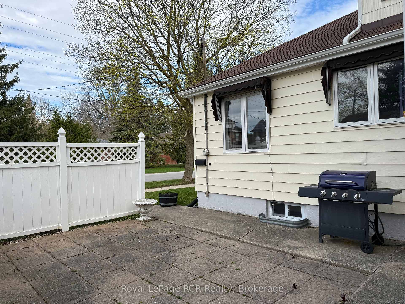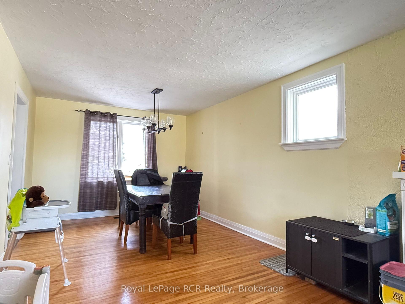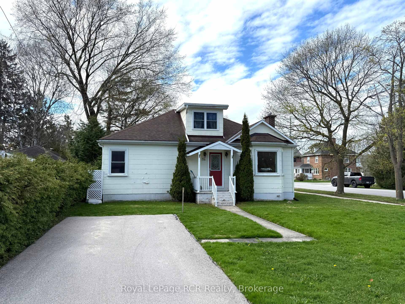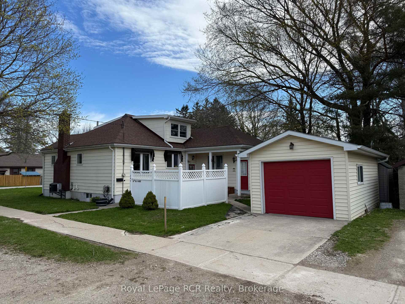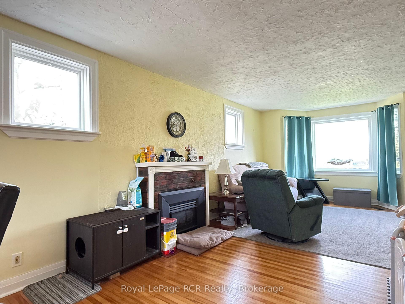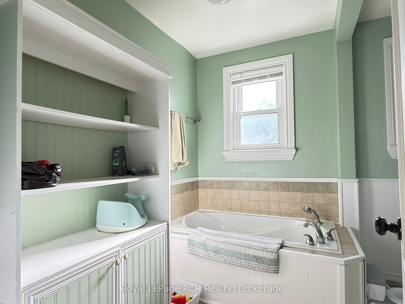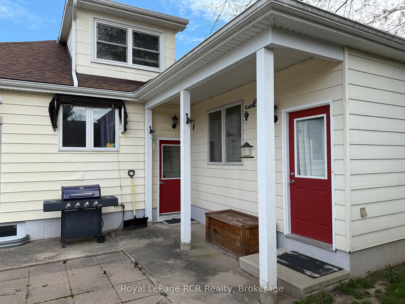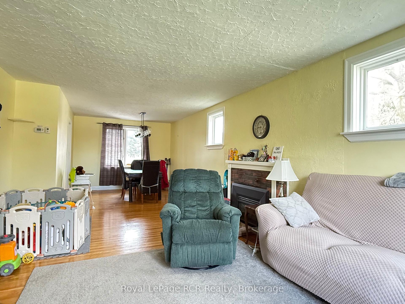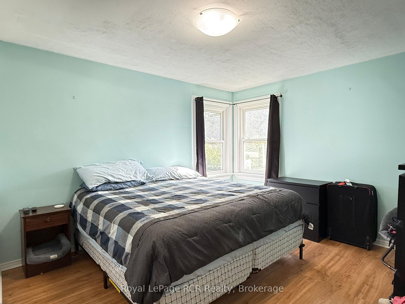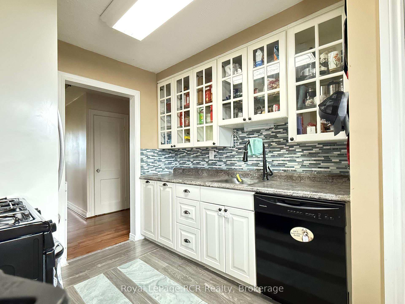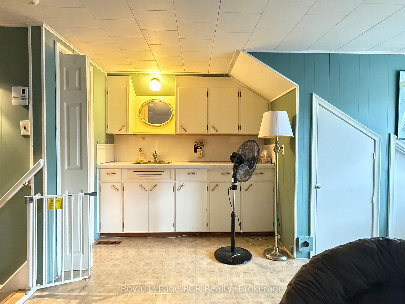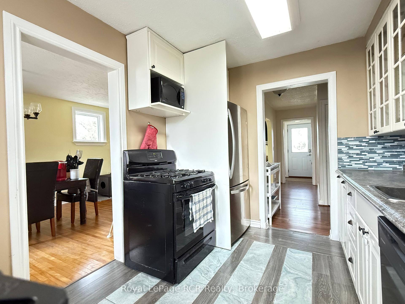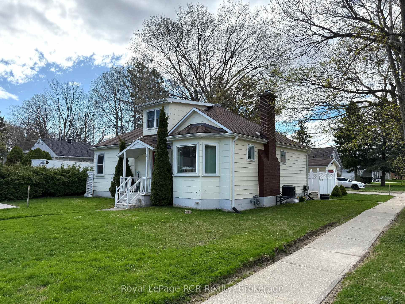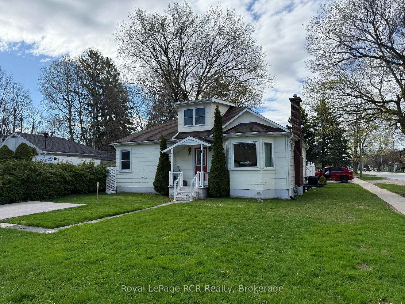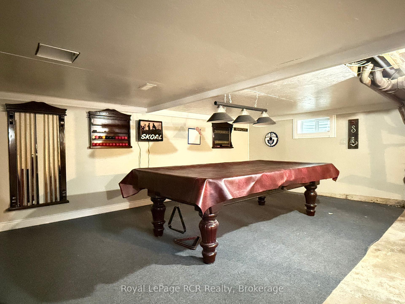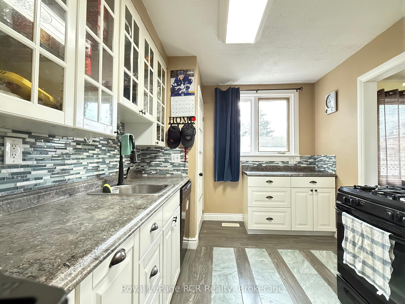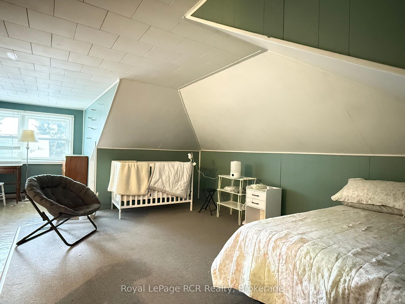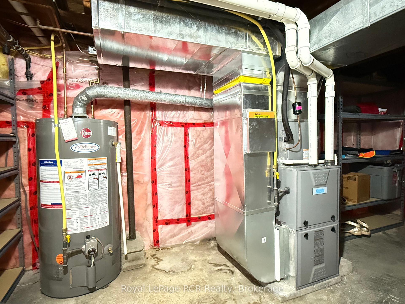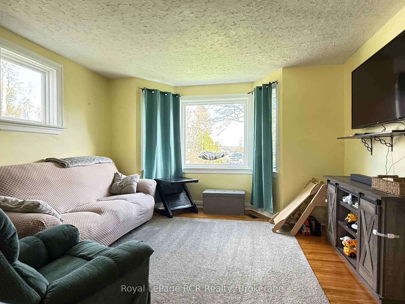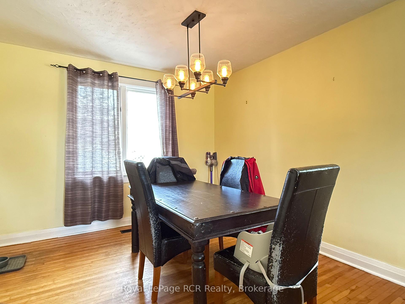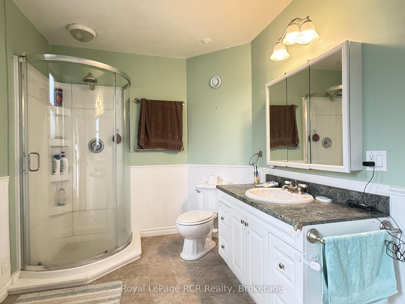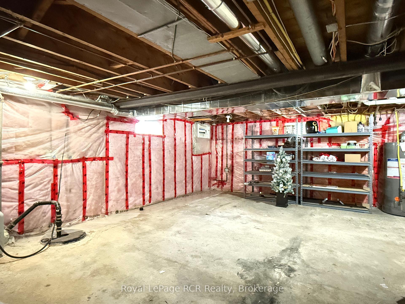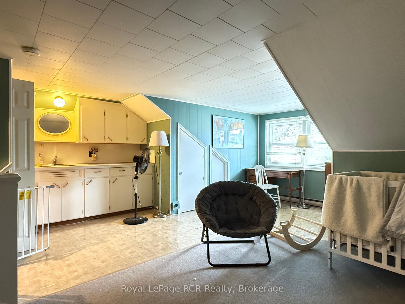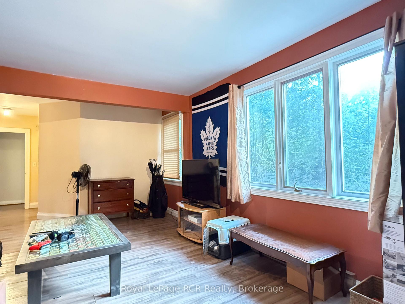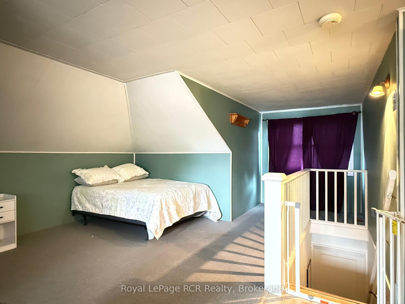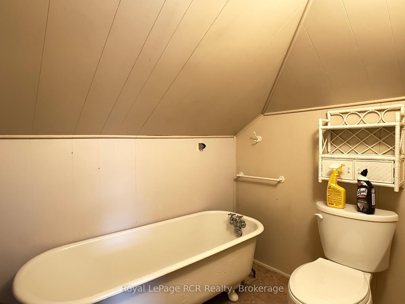$394,500
Available - For Sale
Listing ID: X12141684
595 11th St 'A' Stre West , Owen Sound, N4K 5G9, Grey County
| Charming 1.5 Storey Home with detached garage in Desirable West End Neighbourhood. Nestled on a quiet street, this beautiful 1.5 storey home offers space, flexibility, and character throughout. The bright and inviting main floor features a spacious living room and dining area, both anchored by a cozy gas fireplace, perfect for entertaining or relaxing evenings at home. The large main floor primary bedroom provides comfort and convenience, steps from a spa-like 4-piece bath with a jetted tub and natural light. You'll love the versatility of the main floor recreation room area, ideal as a family room, office, or potential 3rd bedroom, complete with its own gas fireplace. A handy main floor laundry adds to the homes practical layout. Upstairs, a private self-contained suite awaits, complete with a kitchenette and stove wiring, ideal for guests, in-laws, or rental potential. There's also room to easily add a 4th bedroom if desired. Outside, enjoy a peaceful, secluded patio area surrounded by manicured gardens, two garden sheds, and a detached single-car garage. A full unfinished basement provides additional storage or workshop space and is fully insulated. This property offer both charm and function. Please call your realtor to schedule a private viewing. |
| Price | $394,500 |
| Taxes: | $4279.00 |
| Assessment Year: | 2024 |
| Occupancy: | Owner |
| Address: | 595 11th St 'A' Stre West , Owen Sound, N4K 5G9, Grey County |
| Acreage: | < .50 |
| Directions/Cross Streets: | 6TH AVE W |
| Rooms: | 7 |
| Bedrooms: | 2 |
| Bedrooms +: | 0 |
| Family Room: | T |
| Basement: | Partially Fi, Full |
| Level/Floor | Room | Length(ft) | Width(ft) | Descriptions | |
| Room 1 | Main | Kitchen | 8.66 | 11.41 | |
| Room 2 | Main | Dining Ro | 10.76 | 11.68 | Hardwood Floor, Open Concept |
| Room 3 | Main | Living Ro | 19.42 | 12.76 | Fireplace, Hardwood Floor, Open Concept |
| Room 4 | Main | Primary B | 14.5 | 11.68 | Laminate |
| Room 5 | Main | Recreatio | 19.32 | 12 | Laminate |
| Room 6 | Main | Bathroom | 4 Pc Bath | ||
| Room 7 | Second | Bedroom 2 | 19.25 | 15.74 | |
| Room 8 | Second | Bathroom | 2 Pc Bath |
| Washroom Type | No. of Pieces | Level |
| Washroom Type 1 | 4 | Main |
| Washroom Type 2 | 2 | Second |
| Washroom Type 3 | 0 | |
| Washroom Type 4 | 0 | |
| Washroom Type 5 | 0 |
| Total Area: | 0.00 |
| Property Type: | Detached |
| Style: | 1 1/2 Storey |
| Exterior: | Aluminum Siding, Vinyl Siding |
| Garage Type: | Detached |
| (Parking/)Drive: | Private |
| Drive Parking Spaces: | 2 |
| Park #1 | |
| Parking Type: | Private |
| Park #2 | |
| Parking Type: | Private |
| Pool: | None |
| Approximatly Square Footage: | 1500-2000 |
| CAC Included: | N |
| Water Included: | N |
| Cabel TV Included: | N |
| Common Elements Included: | N |
| Heat Included: | N |
| Parking Included: | N |
| Condo Tax Included: | N |
| Building Insurance Included: | N |
| Fireplace/Stove: | Y |
| Heat Type: | Forced Air |
| Central Air Conditioning: | Central Air |
| Central Vac: | N |
| Laundry Level: | Syste |
| Ensuite Laundry: | F |
| Sewers: | Sewer |
$
%
Years
This calculator is for demonstration purposes only. Always consult a professional
financial advisor before making personal financial decisions.
| Although the information displayed is believed to be accurate, no warranties or representations are made of any kind. |
| Royal LePage RCR Realty |
|
|

Jag Patel
Broker
Dir:
416-671-5246
Bus:
416-289-3000
Fax:
416-289-3008
| Book Showing | Email a Friend |
Jump To:
At a Glance:
| Type: | Freehold - Detached |
| Area: | Grey County |
| Municipality: | Owen Sound |
| Neighbourhood: | Owen Sound |
| Style: | 1 1/2 Storey |
| Tax: | $4,279 |
| Beds: | 2 |
| Baths: | 2 |
| Fireplace: | Y |
| Pool: | None |
Locatin Map:
Payment Calculator:

