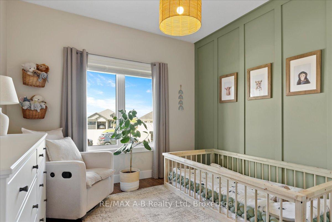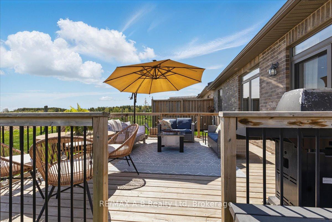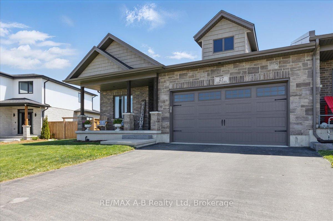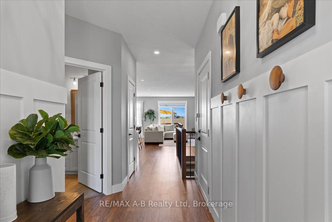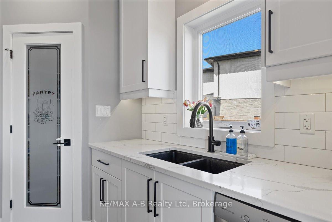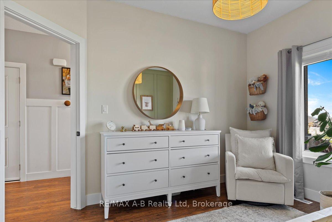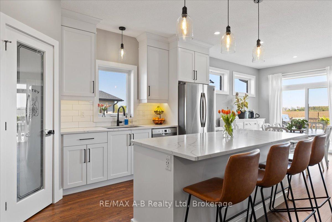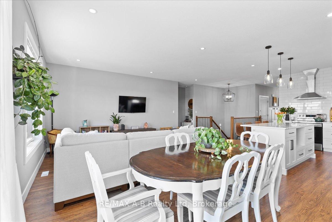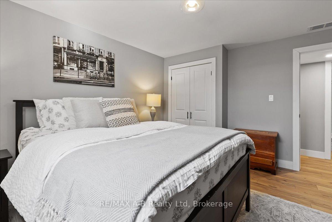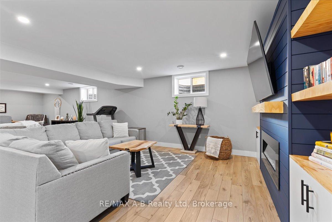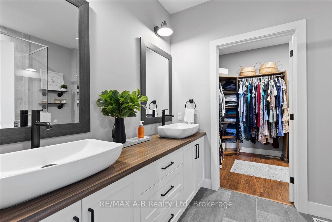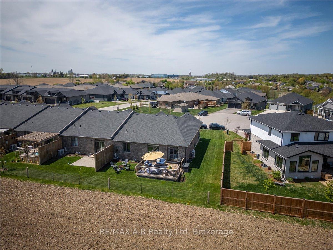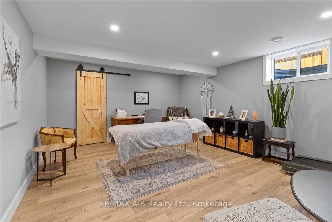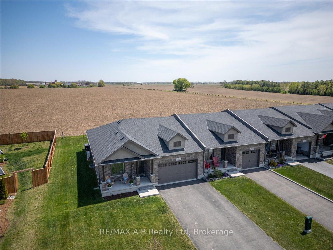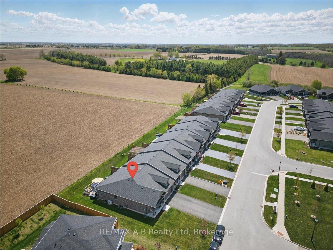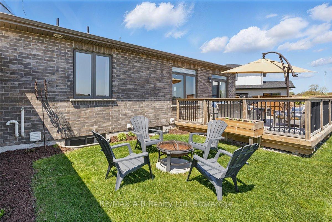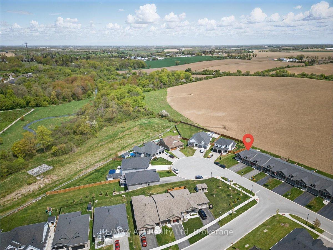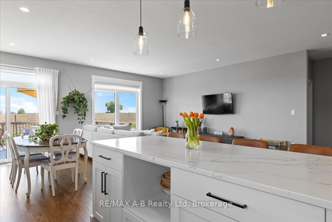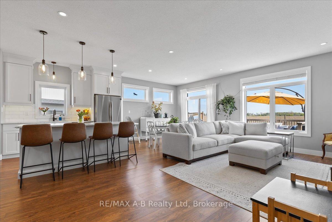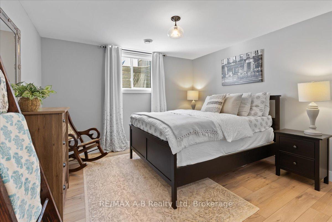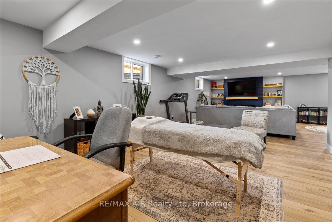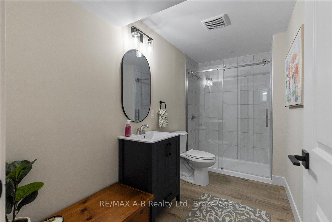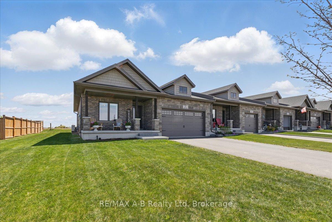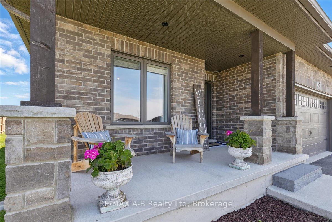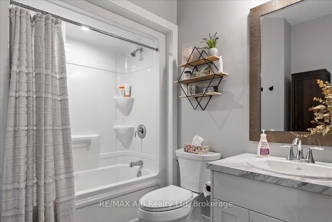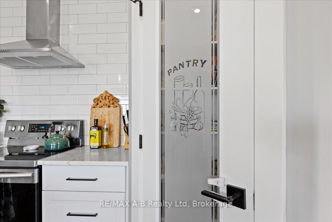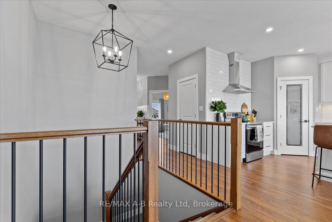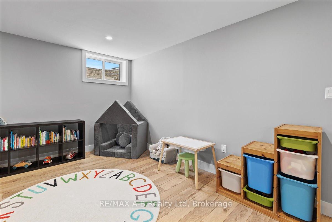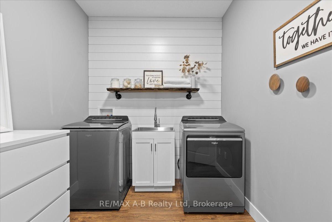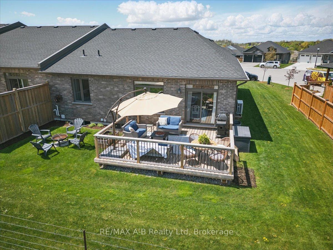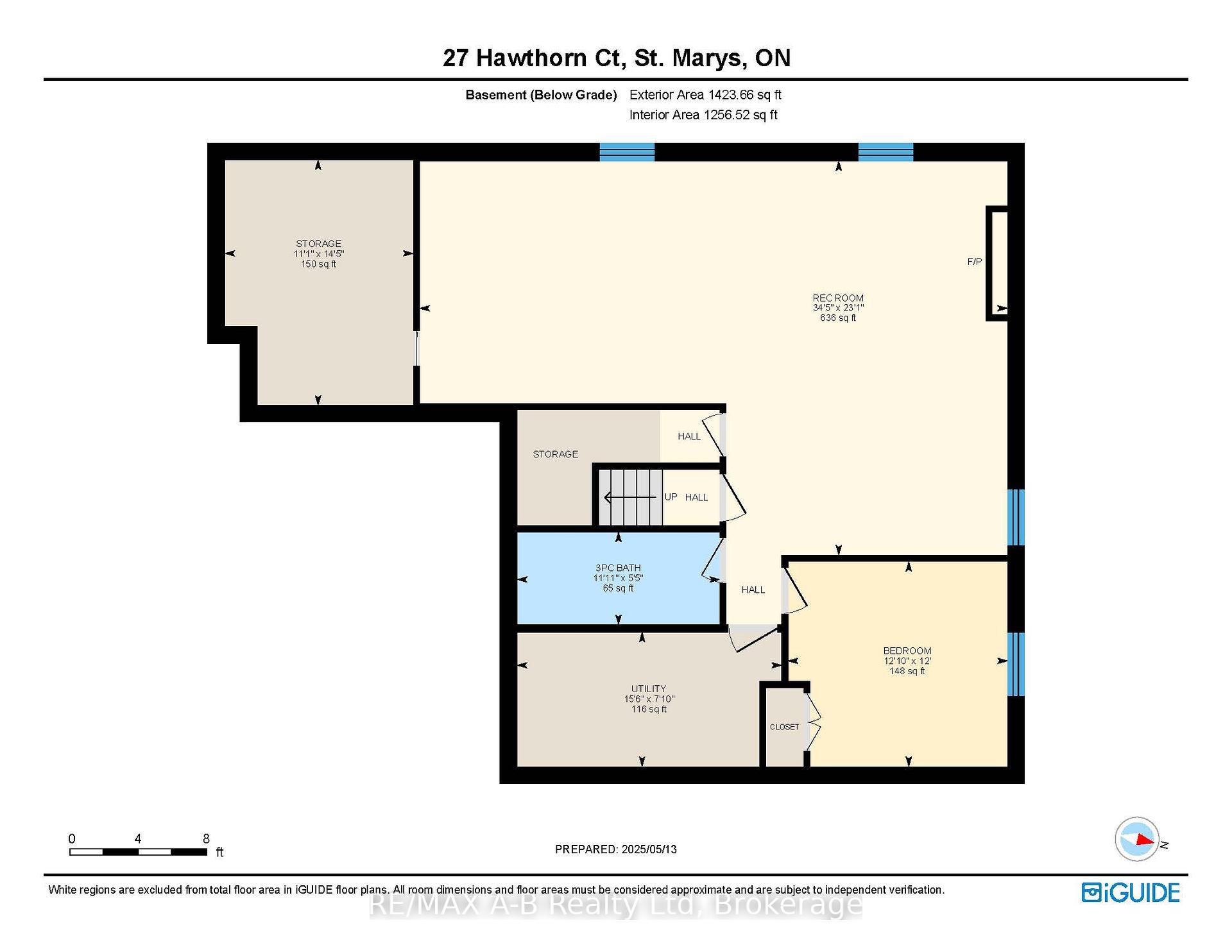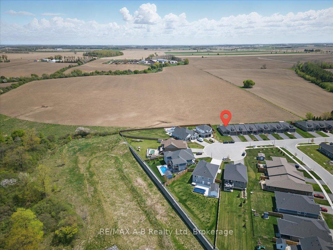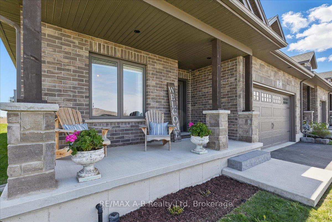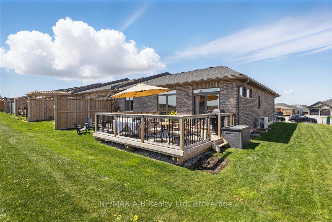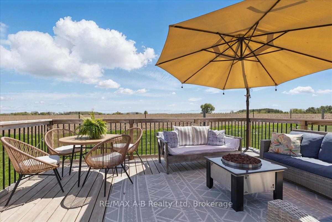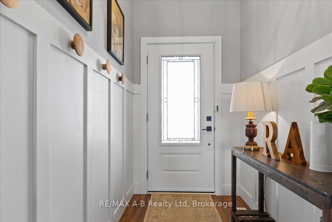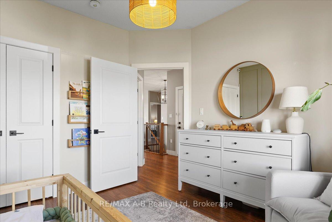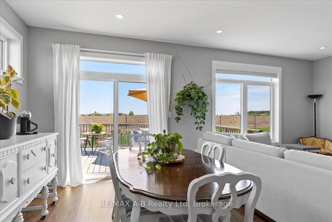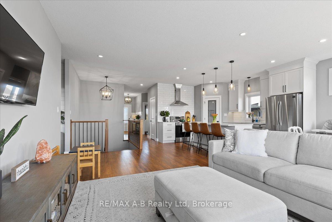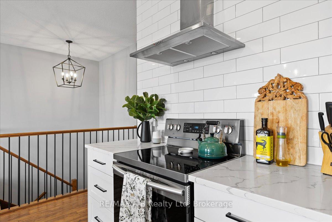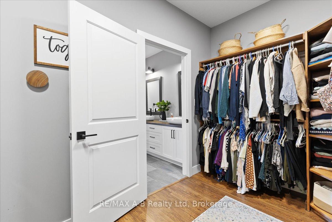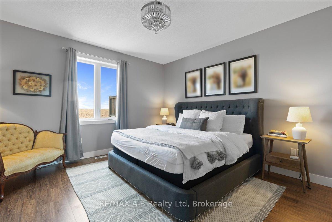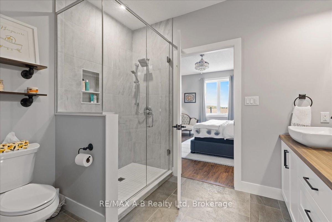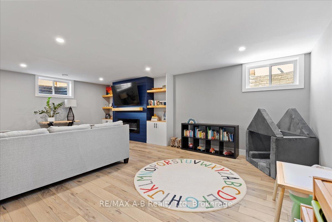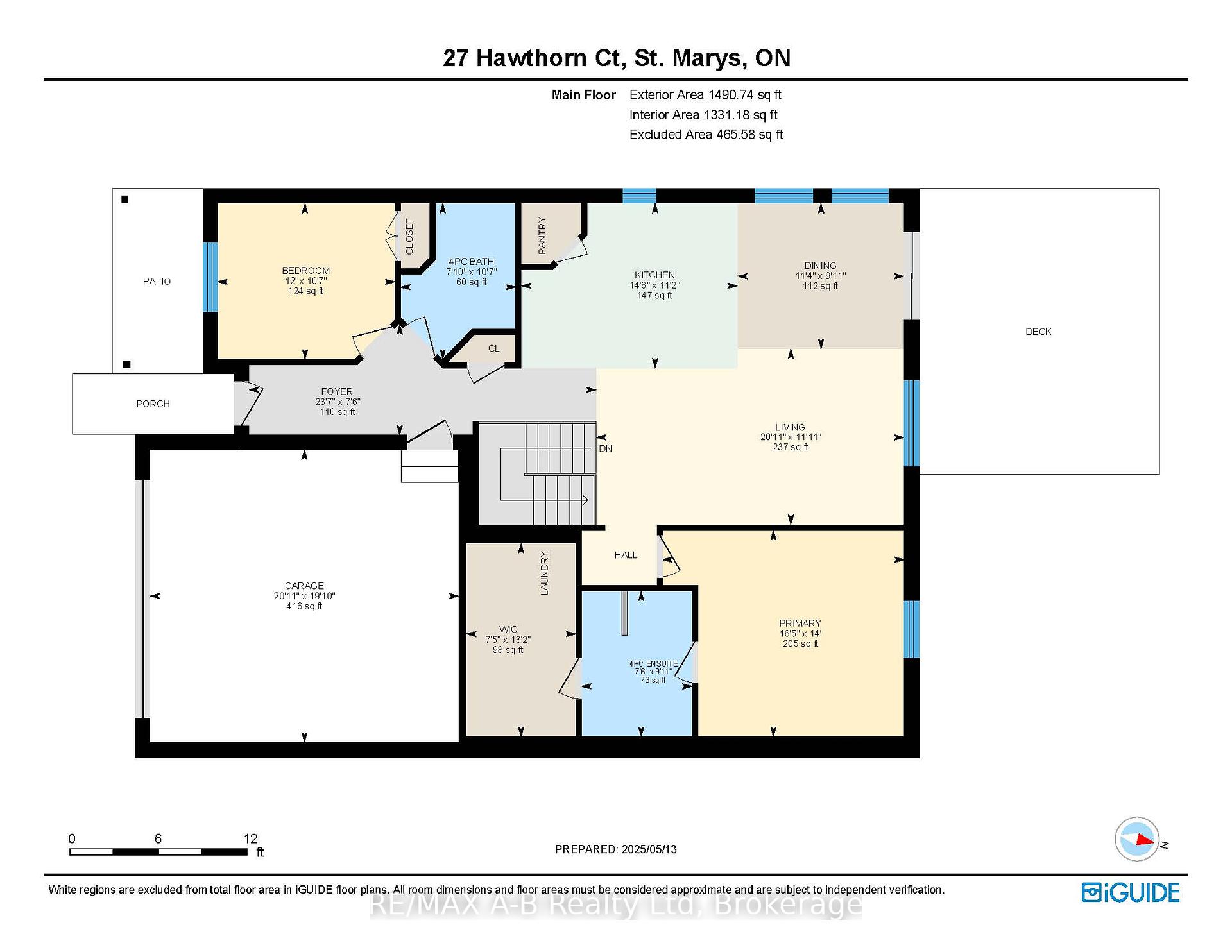$769,900
Available - For Sale
Listing ID: X12143569
27 Hawthorn Cour , St. Marys, N4X 0B9, Perth
| Welcome to this stunning end unit bungalow townhouse built by Larry Otten Contracting. This high end finished home backs onto farmland and near green space in a lovely quiet neighborhood in St. Mary's. When you enter the front door you recognize the upgrades and stylish selections. The 9 foot ceilings and open concept living space invite family and guests to relax and enjoy the scenic backyard. Oversized windows and patio doors lead to beautiful outside space. The conveniently located master bedroom enjoys a deluxe ensuite and oversized walk in closet. Another bedroom, full bath, and laundry room finish off the main floor. The stunning kitchen is unique and practical with the spacious pantry and centre island all with hard top surfaces. When you step downstairs you'll be wowed with the magazine worthy family room with fireplace, the third bedroom and another beautifully done full bathroom with glass and tiled shower. Lots of storage and room for a workshop downstairs as well. Two car garage, garage door openers, appliances, window coverings, central vac, central air, and much more. |
| Price | $769,900 |
| Taxes: | $4210.96 |
| Assessment Year: | 2025 |
| Occupancy: | Owner |
| Address: | 27 Hawthorn Cour , St. Marys, N4X 0B9, Perth |
| Directions/Cross Streets: | Ridgewood & Hawthorn |
| Rooms: | 14 |
| Bedrooms: | 3 |
| Bedrooms +: | 0 |
| Family Room: | T |
| Basement: | Partially Fi, Full |
| Level/Floor | Room | Length(ft) | Width(ft) | Descriptions | |
| Room 1 | Main | Bathroom | 10.59 | 7.81 | |
| Room 2 | Main | Bathroom | 9.91 | 7.51 | |
| Room 3 | Main | Primary B | 14.01 | 16.4 | |
| Room 4 | Main | Bedroom 2 | 10.59 | 12.04 | |
| Room 5 | Main | Dining Ro | 9.87 | 11.32 | |
| Room 6 | Main | Kitchen | 11.18 | 14.66 | |
| Room 7 | Basement | Bathroom | 5.44 | 11.87 | |
| Room 8 | Basement | Bedroom 3 | 12 | 12.86 | |
| Room 9 | Basement | Recreatio | 23.09 | 34.44 | |
| Room 10 | Basement | Utility R | 7.87 | 15.48 |
| Washroom Type | No. of Pieces | Level |
| Washroom Type 1 | 4 | |
| Washroom Type 2 | 4 | |
| Washroom Type 3 | 3 | |
| Washroom Type 4 | 0 | |
| Washroom Type 5 | 0 |
| Total Area: | 0.00 |
| Property Type: | Att/Row/Townhouse |
| Style: | Bungalow |
| Exterior: | Brick, Stone |
| Garage Type: | Attached |
| (Parking/)Drive: | Private Do |
| Drive Parking Spaces: | 4 |
| Park #1 | |
| Parking Type: | Private Do |
| Park #2 | |
| Parking Type: | Private Do |
| Pool: | None |
| Approximatly Square Footage: | 1100-1500 |
| Property Features: | School, School Bus Route |
| CAC Included: | N |
| Water Included: | N |
| Cabel TV Included: | N |
| Common Elements Included: | N |
| Heat Included: | N |
| Parking Included: | N |
| Condo Tax Included: | N |
| Building Insurance Included: | N |
| Fireplace/Stove: | N |
| Heat Type: | Forced Air |
| Central Air Conditioning: | Central Air |
| Central Vac: | N |
| Laundry Level: | Syste |
| Ensuite Laundry: | F |
| Sewers: | Sewer |
| Utilities-Cable: | Y |
| Utilities-Hydro: | Y |
$
%
Years
This calculator is for demonstration purposes only. Always consult a professional
financial advisor before making personal financial decisions.
| Although the information displayed is believed to be accurate, no warranties or representations are made of any kind. |
| RE/MAX A-B Realty Ltd |
|
|

Jag Patel
Broker
Dir:
416-671-5246
Bus:
416-289-3000
Fax:
416-289-3008
| Book Showing | Email a Friend |
Jump To:
At a Glance:
| Type: | Freehold - Att/Row/Townhouse |
| Area: | Perth |
| Municipality: | St. Marys |
| Neighbourhood: | St. Marys |
| Style: | Bungalow |
| Tax: | $4,210.96 |
| Beds: | 3 |
| Baths: | 3 |
| Fireplace: | N |
| Pool: | None |
Locatin Map:
Payment Calculator:

