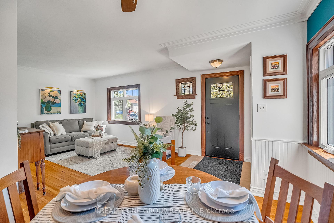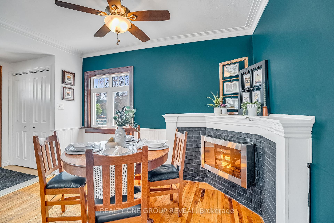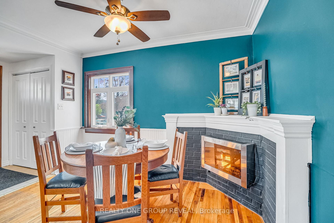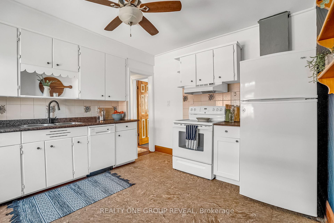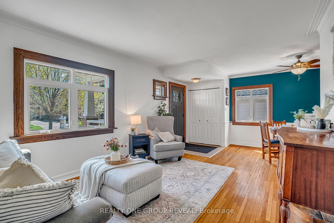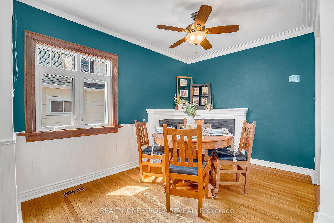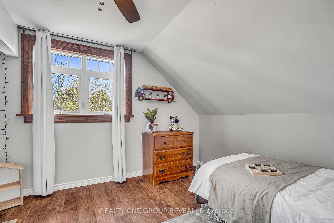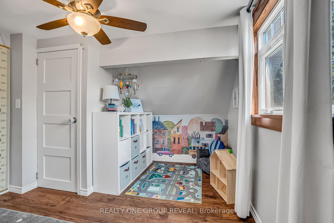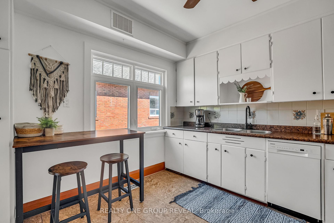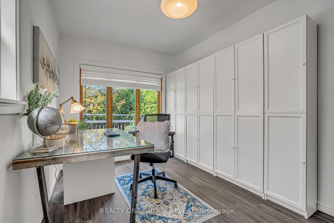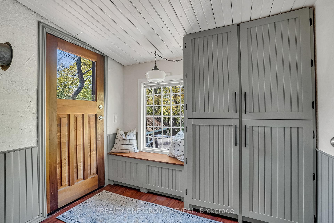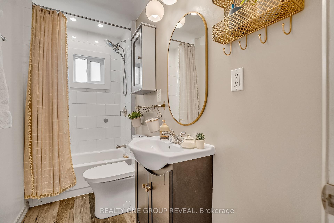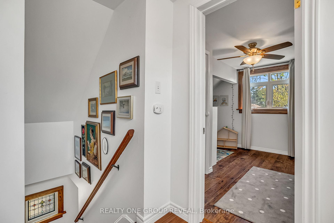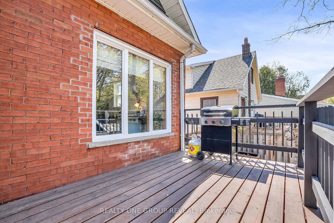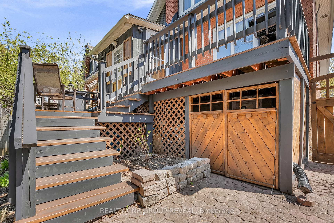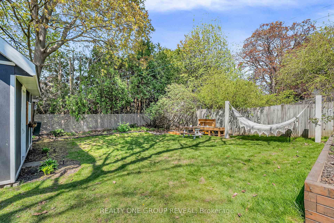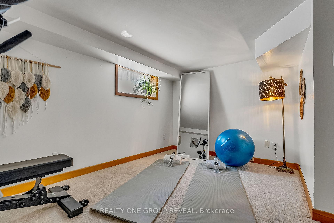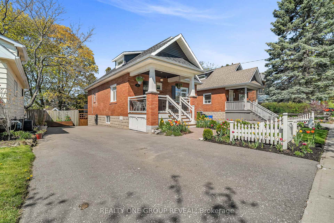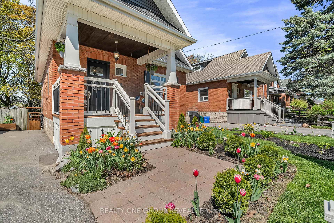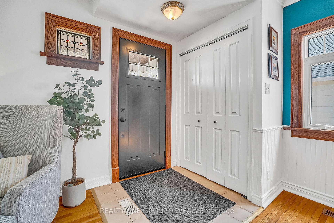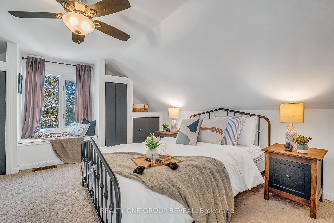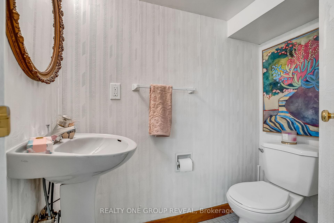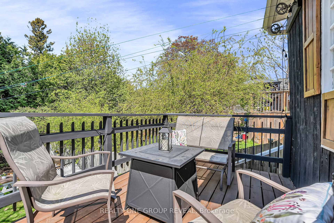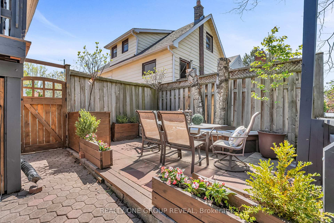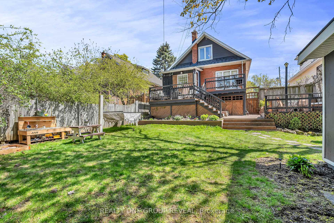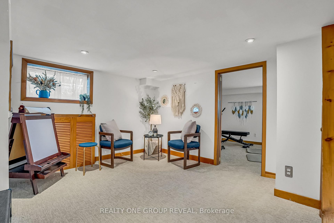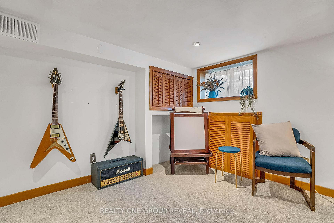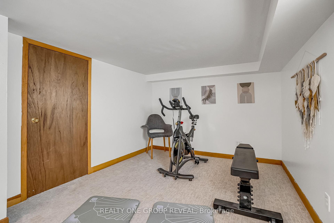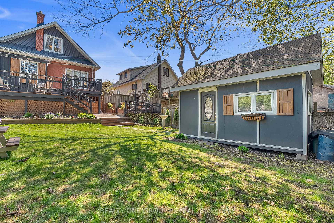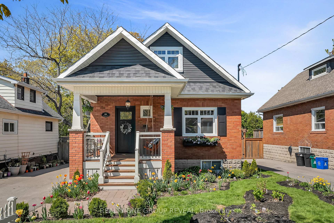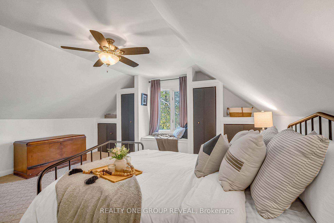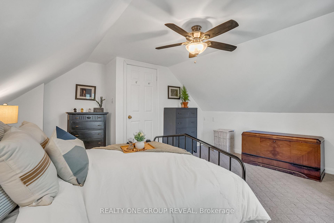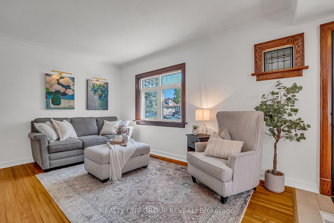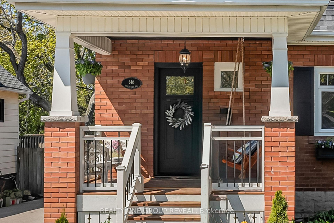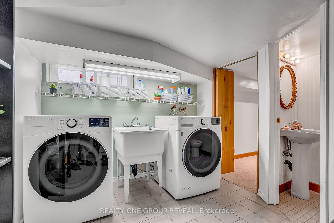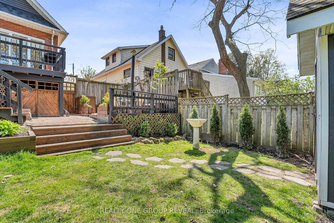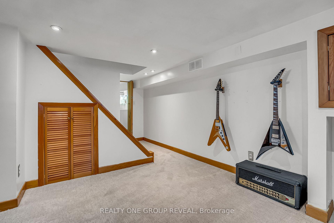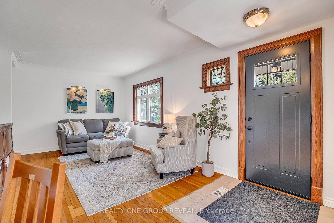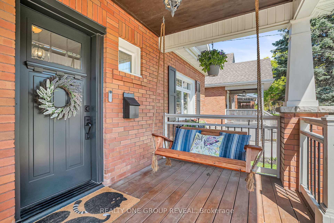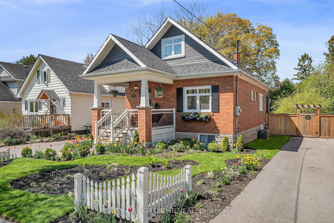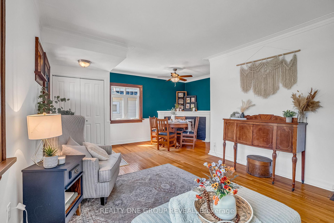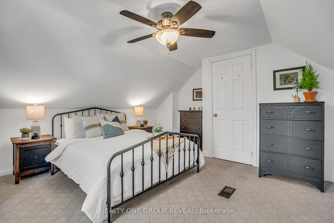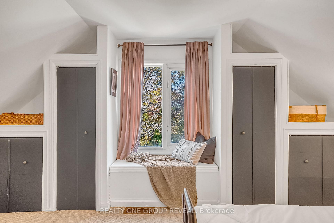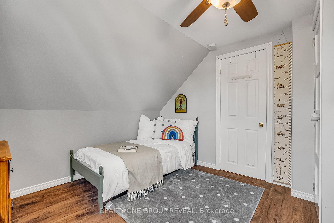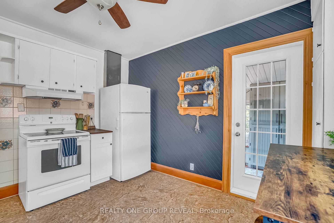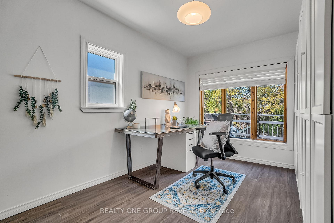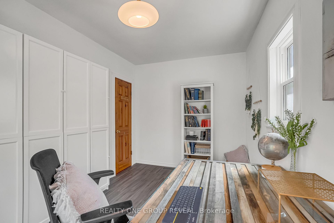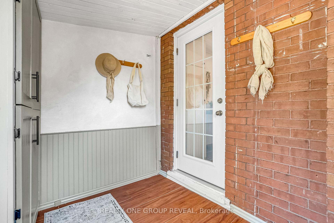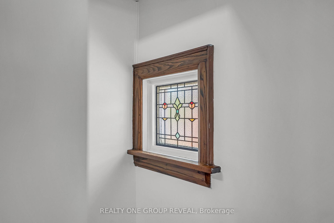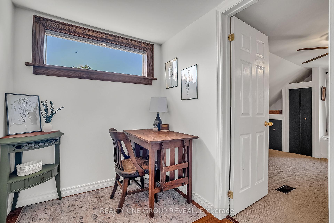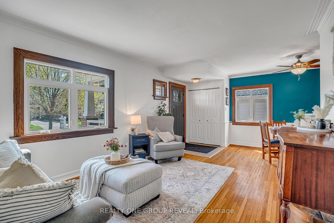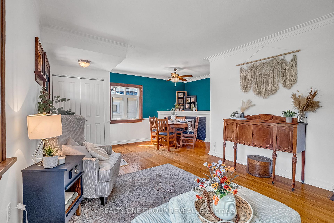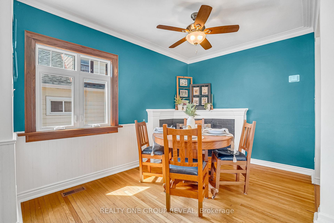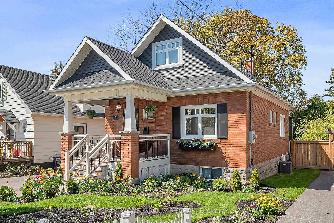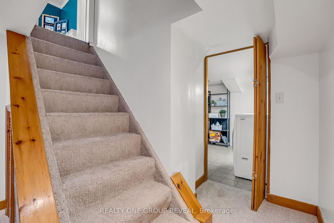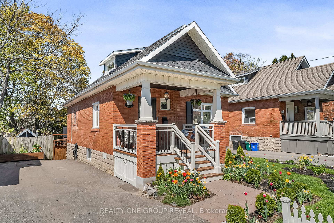$575,000
Available - For Sale
Listing ID: E12145119
616 Somerville Aven , Oshawa, L1G 4J1, Durham
| Welcome to this character-filled 2-bedroom home in one of this community's most sought-after streets! So close to Oshawa Golf Course, open to the public for skating, sledding, and skiing in the winter. Inside, discover timeless charm with red oak trim, stained glass windows, and original hardwood floors. The main floor features a bright office with updated flooring (2021), easily converted into a 3rd bedroom. Upstairs, the spacious primary bedroom offers built-in closets and a cozy window seat, while the 2nd bedroom fits two twin beds comfortably. A versatile upper nook works perfectly as an office or could be converted into an extra washroom. Enjoy a morning coffee on the remodeled front porch (2023) with custom pillars, a porch swing, new front door (2023), and updated windows (2022), creating irresistible curb appeal. Step into the private backyard with an updated deck (2022), easy-care perennial gardens, and a large shed with custom shelving perfect for gardeners and hobbyists alike. Recent mechanical updates include a 2-stage Lennox furnace and A/C (2022), some updated windows (2022), and brand new basement carpeting (May 2025). The home is freshly painted and well-maintained. Located close to schools, parks, hospital, and transit plus surrounded by fantastic neighbours. Move in and enjoy, or customize to suit your family's needs with potential for up to 4 bedrooms! Don't miss your chance to own a home full of character and possibilities in the heart of Oshawa! |
| Price | $575,000 |
| Taxes: | $4109.10 |
| Assessment Year: | 2024 |
| Occupancy: | Owner |
| Address: | 616 Somerville Aven , Oshawa, L1G 4J1, Durham |
| Directions/Cross Streets: | Simcoe St N & Rossland Rd W |
| Rooms: | 7 |
| Rooms +: | 2 |
| Bedrooms: | 2 |
| Bedrooms +: | 0 |
| Family Room: | F |
| Basement: | Separate Ent, Partially Fi |
| Level/Floor | Room | Length(ft) | Width(ft) | Descriptions | |
| Room 1 | Main | Living Ro | 13.45 | 10.99 | Hardwood Floor, Window |
| Room 2 | Main | Dining Ro | 11.15 | 6.89 | Hardwood Floor, Window, Fireplace |
| Room 3 | Main | Kitchen | 11.64 | 9.84 | Vinyl Floor, Eat-in Kitchen, Walk-Out |
| Room 4 | Main | Office | 13.45 | 7.87 | Laminate, Picture Window |
| Room 5 | Main | Mud Room | 8.53 | 6.49 | W/O To Deck, B/I Closet, Laminate |
| Room 6 | Second | Primary B | 13.78 | 11.48 | Laminate, B/I Closet, Window |
| Room 7 | Second | Bedroom 2 | 14.1 | 10.33 | Laminate, Walk-In Closet(s), Window |
| Room 8 | Basement | Family Ro | 10.17 | 10.33 | Broadloom, Window |
| Room 9 | Basement | Den | 13.78 | 9.02 | Broadloom, Window |
| Washroom Type | No. of Pieces | Level |
| Washroom Type 1 | 4 | Main |
| Washroom Type 2 | 2 | Basement |
| Washroom Type 3 | 0 | |
| Washroom Type 4 | 0 | |
| Washroom Type 5 | 0 |
| Total Area: | 0.00 |
| Property Type: | Detached |
| Style: | 1 1/2 Storey |
| Exterior: | Vinyl Siding, Brick |
| Garage Type: | None |
| Drive Parking Spaces: | 4 |
| Pool: | None |
| Other Structures: | Shed |
| Approximatly Square Footage: | 700-1100 |
| Property Features: | Fenced Yard, Hospital |
| CAC Included: | N |
| Water Included: | N |
| Cabel TV Included: | N |
| Common Elements Included: | N |
| Heat Included: | N |
| Parking Included: | N |
| Condo Tax Included: | N |
| Building Insurance Included: | N |
| Fireplace/Stove: | N |
| Heat Type: | Forced Air |
| Central Air Conditioning: | Central Air |
| Central Vac: | N |
| Laundry Level: | Syste |
| Ensuite Laundry: | F |
| Sewers: | Sewer |
$
%
Years
This calculator is for demonstration purposes only. Always consult a professional
financial advisor before making personal financial decisions.
| Although the information displayed is believed to be accurate, no warranties or representations are made of any kind. |
| REALTY ONE GROUP REVEAL |
|
|

Jag Patel
Broker
Dir:
416-671-5246
Bus:
416-289-3000
Fax:
416-289-3008
| Virtual Tour | Book Showing | Email a Friend |
Jump To:
At a Glance:
| Type: | Freehold - Detached |
| Area: | Durham |
| Municipality: | Oshawa |
| Neighbourhood: | O'Neill |
| Style: | 1 1/2 Storey |
| Tax: | $4,109.1 |
| Beds: | 2 |
| Baths: | 2 |
| Fireplace: | N |
| Pool: | None |
Locatin Map:
Payment Calculator:

