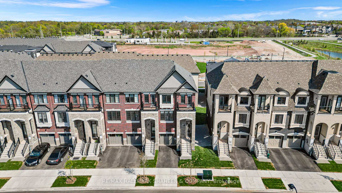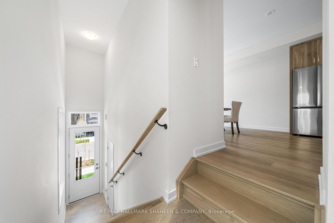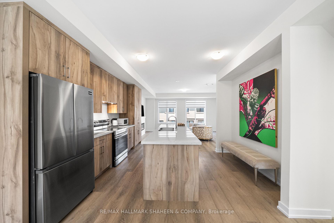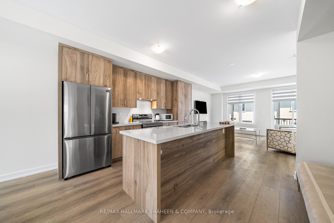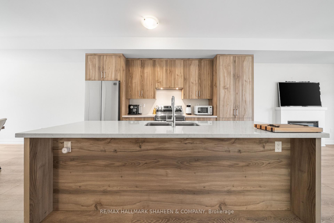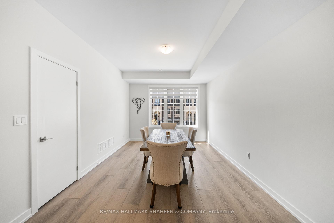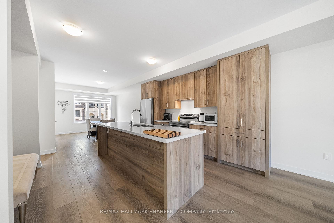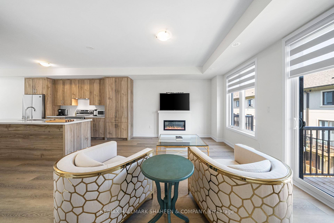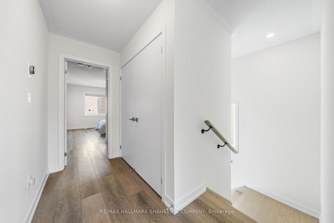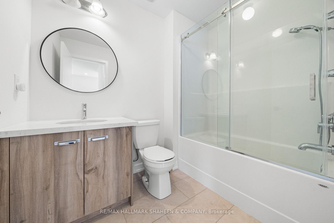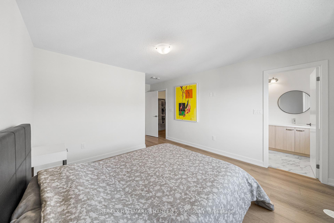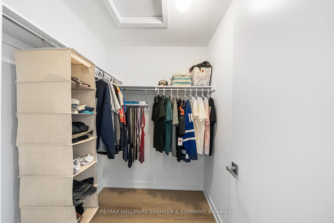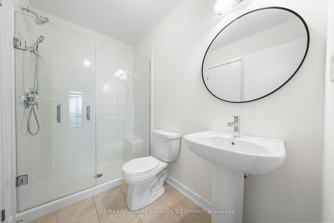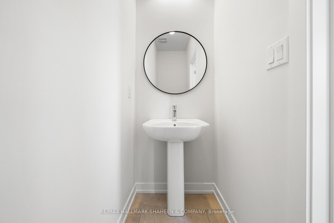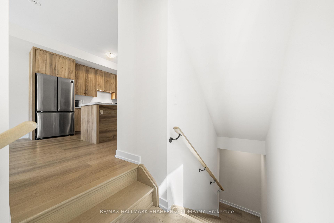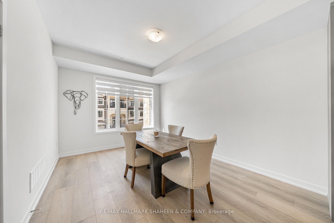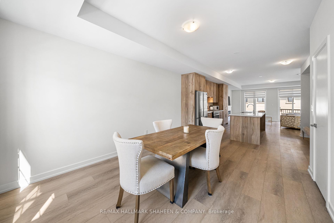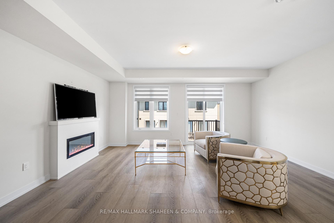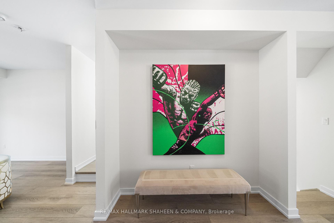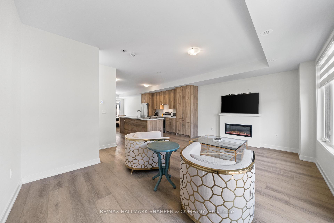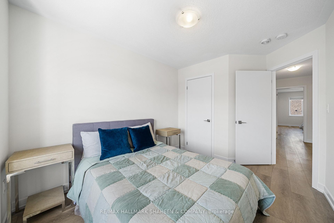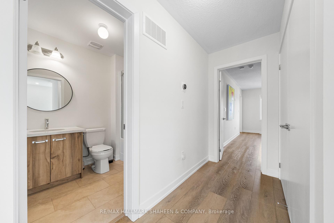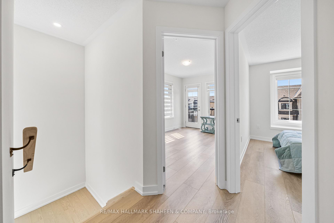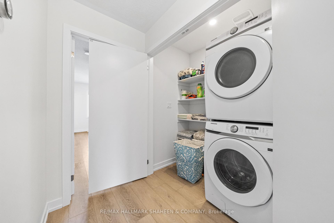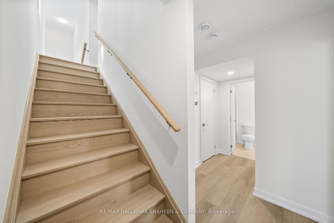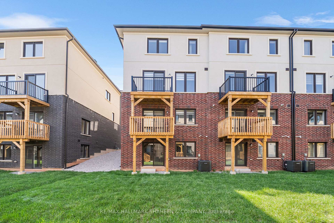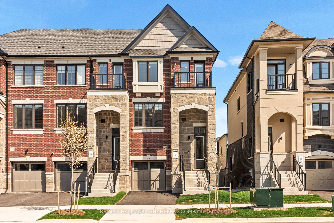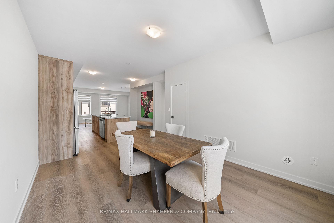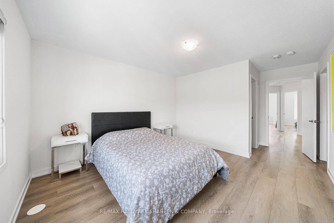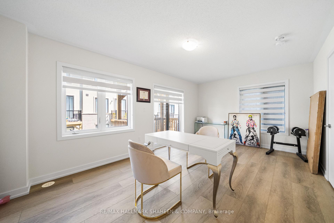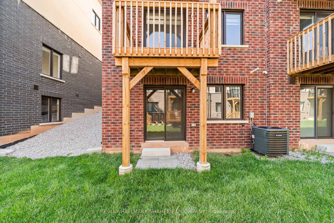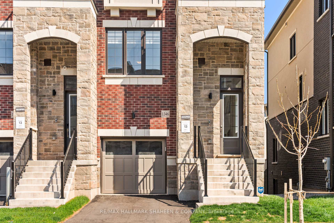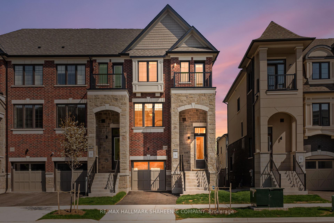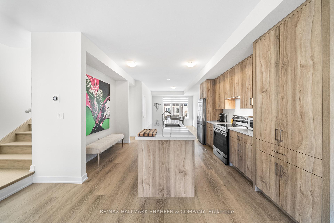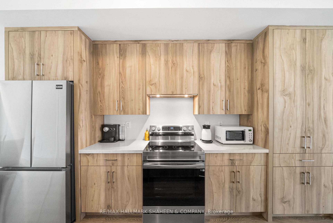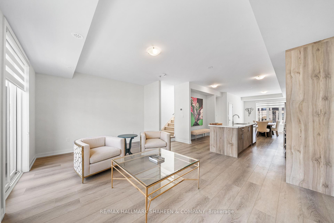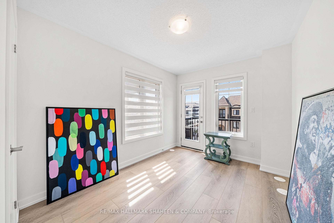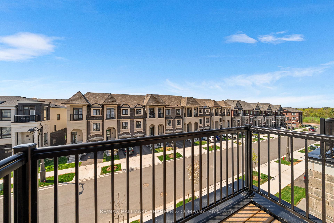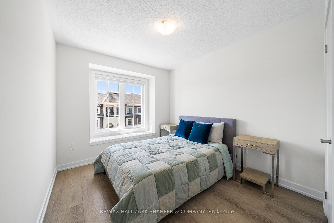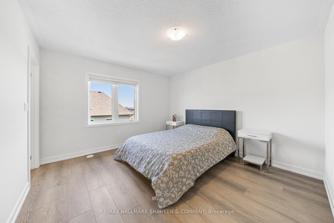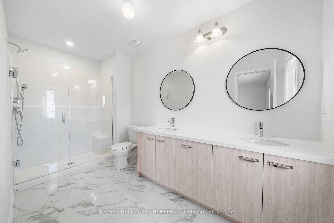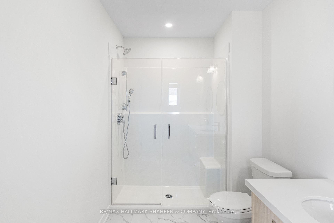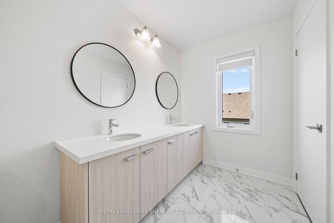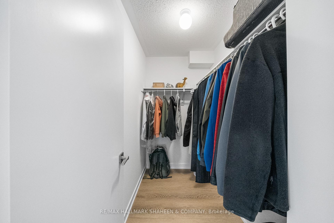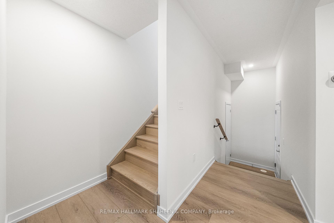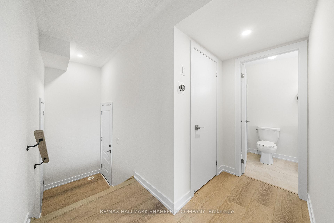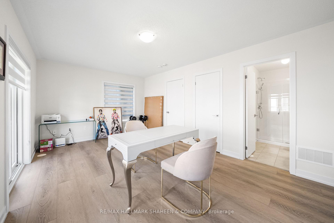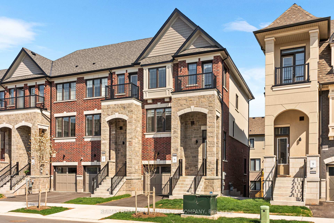$1,195,000
Available - For Sale
Listing ID: W12144169
1346 Kaniv Stre , Oakville, L6M 0L8, Halton
| Welcome to a place where your next chapter begins a brand new, executive end-unit townhome, crafted by Treasure Hill in one of Oakville's most prestigious enclaves. Perfectly positioned on a south-facing lot, this home is bathed in natural light all day, filling every space with warmth and energy. Its a rare setting where sunlight becomes a part of your everyday living, brightening both mornings and evenings alike. Inside, a thoughtful open-concept layout unfolds across three levels, offering four spacious bedrooms, four refined washrooms, and an upper-level laundry for ultimate convenience. A standout feature is the ground-floor bedroom complete with its own full bathroom ideal for multi-generational living, guests, those with mobility considerations, or easily convertible into a private suite for additional income potential. Every inch of this home radiates quiet luxury and modern sophistication. The airy interiors, contemporary finishes, and elegant flow create a space that feels at once fresh, elevated, and deeply welcoming. Whether you're gathering around the table for family celebrations or enjoying a quiet afternoon, this home effortlessly rises to meet every moment. Ideal for first-time buyers ready to build a future or investors seeking a strategic opportunity, this address also offers the convenience of proximity to Highways 403 and 407, The Treasury Towns, and the vibrant heart of Uptown Oakville all while maintaining a rare sense of peaceful privacy. Where a new story is ready to be written, yours. |
| Price | $1,195,000 |
| Taxes: | $0.00 |
| Occupancy: | Owner |
| Address: | 1346 Kaniv Stre , Oakville, L6M 0L8, Halton |
| Directions/Cross Streets: | Dundas St W/ Third Line |
| Rooms: | 8 |
| Bedrooms: | 4 |
| Bedrooms +: | 0 |
| Family Room: | T |
| Basement: | Unfinished |
| Level/Floor | Room | Length(ft) | Width(ft) | Descriptions | |
| Room 1 | Ground | Bedroom 4 | 19.02 | 11.48 | W/O To Balcony, Large Window, Overlooks Backyard |
| Room 2 | Second | Living Ro | 18.93 | 12.46 | W/O To Balcony, Electric Fireplace, Combined w/Kitchen |
| Room 3 | Second | Dining Ro | 12.99 | 11.25 | Overlooks Frontyard, Combined w/Kitchen, Open Concept |
| Room 4 | Second | Kitchen | 15.68 | 14.92 | Modern Kitchen, Centre Island, Breakfast Bar |
| Room 5 | Third | Primary B | 13.02 | 12.73 | 4 Pc Ensuite, Overlooks Backyard, Walk-In Closet(s) |
| Room 6 | Third | Bedroom 2 | 13.71 | 9.45 | W/O To Balcony, Large Window, Closet |
| Room 7 | Third | Bedroom 3 | 13.78 | 9.48 | Carpet Free, Large Window, Closet |
| Washroom Type | No. of Pieces | Level |
| Washroom Type 1 | 3 | Ground |
| Washroom Type 2 | 2 | Ground |
| Washroom Type 3 | 4 | Third |
| Washroom Type 4 | 0 | |
| Washroom Type 5 | 0 |
| Total Area: | 0.00 |
| Approximatly Age: | 0-5 |
| Property Type: | Att/Row/Townhouse |
| Style: | 3-Storey |
| Exterior: | Brick, Stone |
| Garage Type: | Attached |
| (Parking/)Drive: | Private |
| Drive Parking Spaces: | 1 |
| Park #1 | |
| Parking Type: | Private |
| Park #2 | |
| Parking Type: | Private |
| Pool: | None |
| Approximatly Age: | 0-5 |
| Approximatly Square Footage: | 2000-2500 |
| Property Features: | Park, Hospital |
| CAC Included: | N |
| Water Included: | N |
| Cabel TV Included: | N |
| Common Elements Included: | N |
| Heat Included: | N |
| Parking Included: | N |
| Condo Tax Included: | N |
| Building Insurance Included: | N |
| Fireplace/Stove: | N |
| Heat Type: | Forced Air |
| Central Air Conditioning: | Central Air |
| Central Vac: | N |
| Laundry Level: | Syste |
| Ensuite Laundry: | F |
| Elevator Lift: | False |
| Sewers: | Sewer |
| Utilities-Hydro: | Y |
$
%
Years
This calculator is for demonstration purposes only. Always consult a professional
financial advisor before making personal financial decisions.
| Although the information displayed is believed to be accurate, no warranties or representations are made of any kind. |
| RE/MAX HALLMARK SHAHEEN & COMPANY |
|
|

Jag Patel
Broker
Dir:
416-671-5246
Bus:
416-289-3000
Fax:
416-289-3008
| Virtual Tour | Book Showing | Email a Friend |
Jump To:
At a Glance:
| Type: | Freehold - Att/Row/Townhouse |
| Area: | Halton |
| Municipality: | Oakville |
| Neighbourhood: | 1012 - NW Northwest |
| Style: | 3-Storey |
| Approximate Age: | 0-5 |
| Beds: | 4 |
| Baths: | 4 |
| Fireplace: | N |
| Pool: | None |
Locatin Map:
Payment Calculator:

