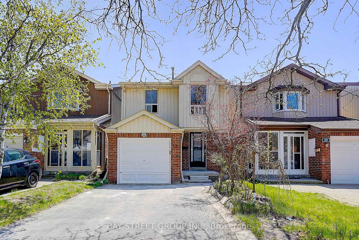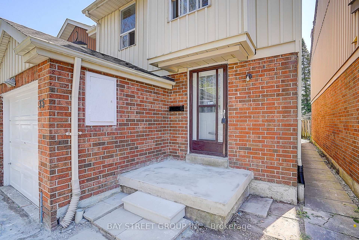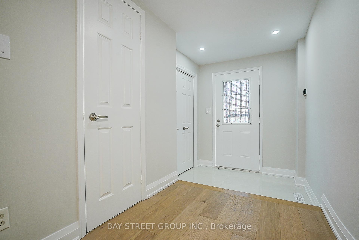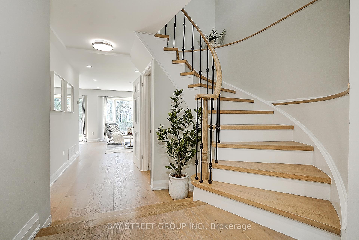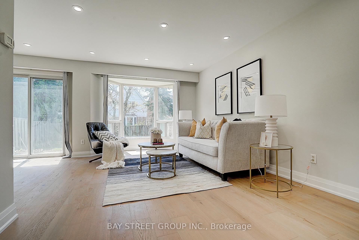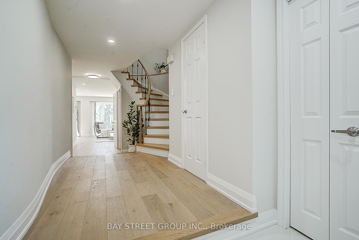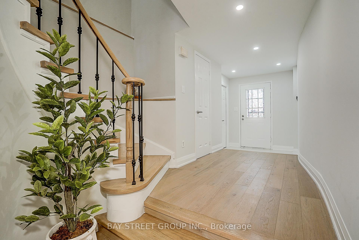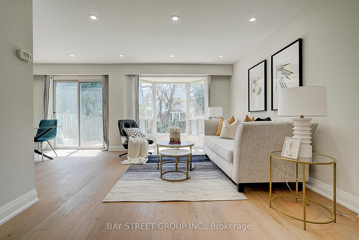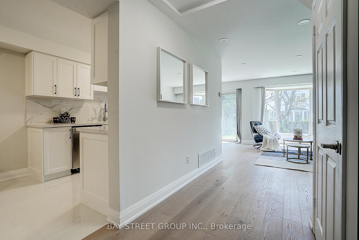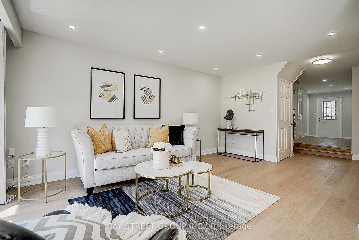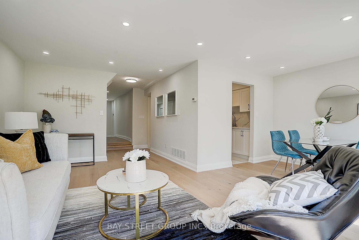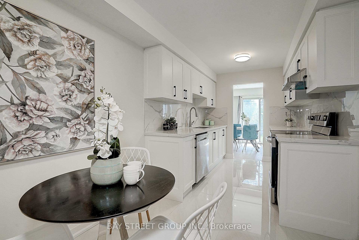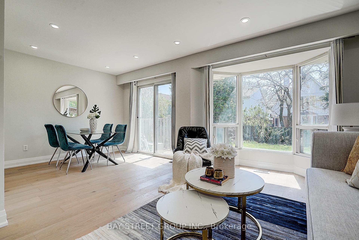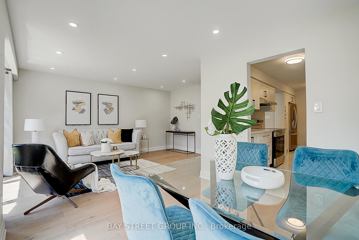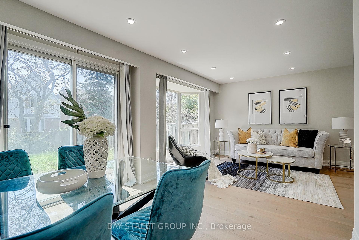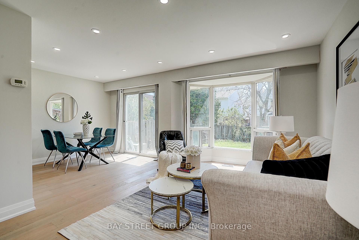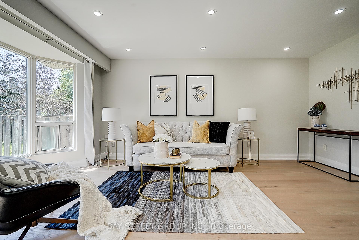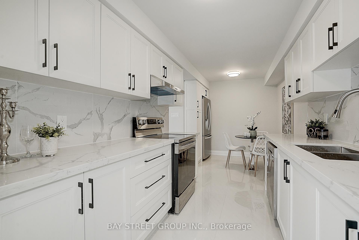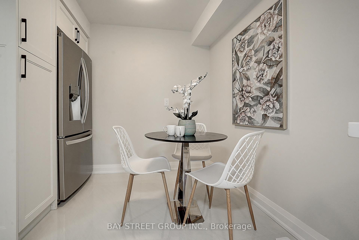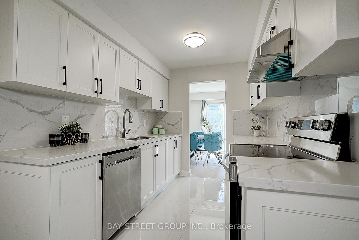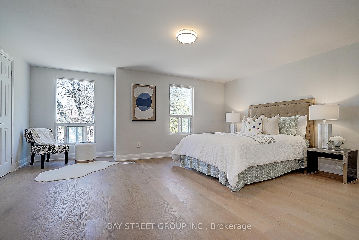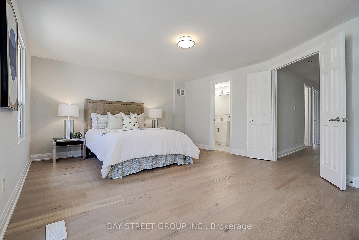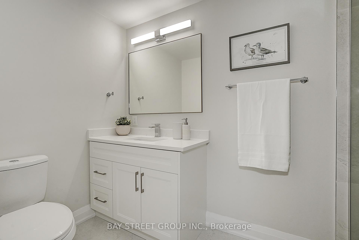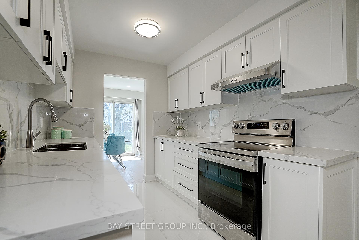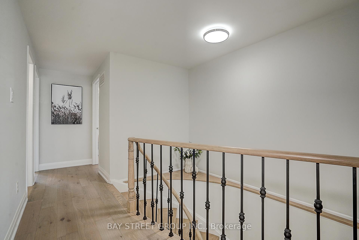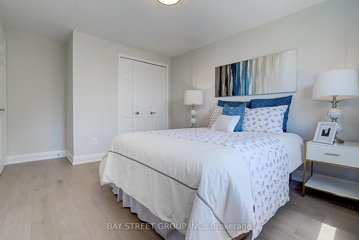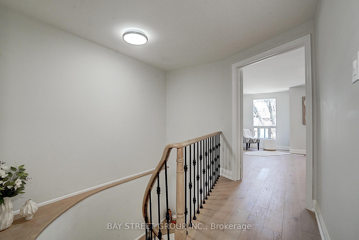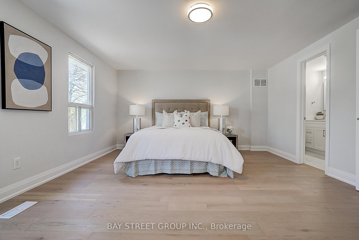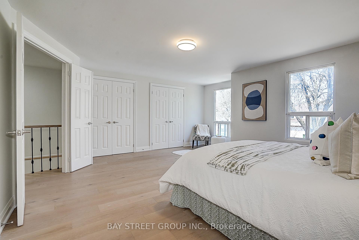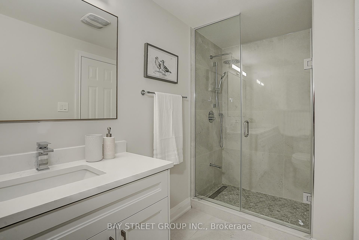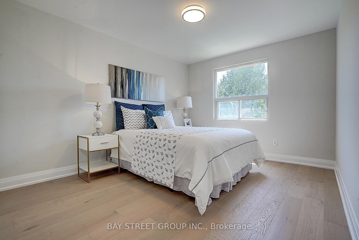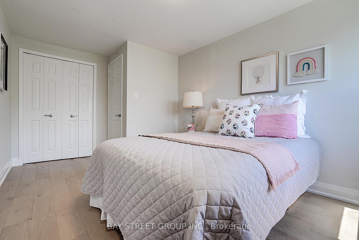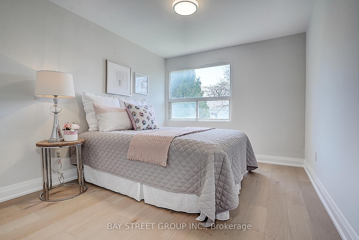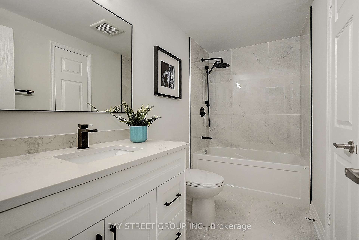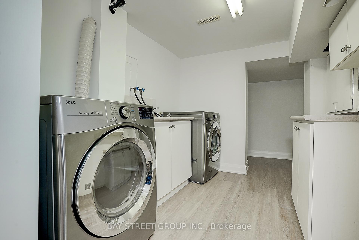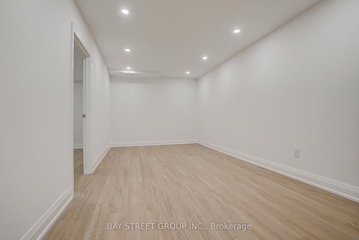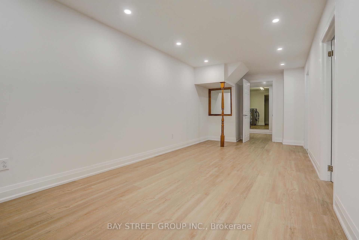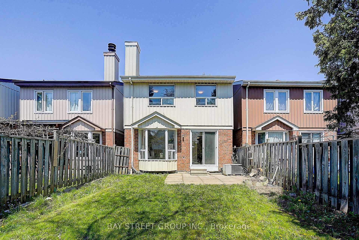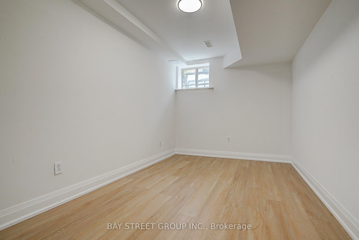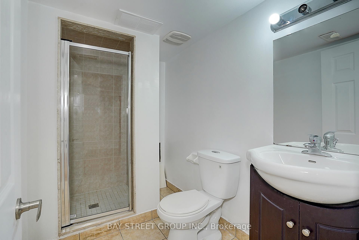$1,049,000
Available - For Sale
Listing ID: E12143767
35 Belinda Squa , Toronto, M1W 3M1, Toronto
| Prime and Convenient Location In high demand Warden/Steeles Area. Top to bottom Renovation in 2025. New Engineered hardwood flooring on main and second, New Kitchen with cabinets, quartz countertops backsplash and a large Eat-In Area. Fresh Paint, Smooth Ceiling. Open Concept Living And Dining Overlook Backyard, Natural sunlight thru-out the day. New pot lights in main and basement. Newly Refinished Stairs W / Modern Iron Pickets. New second floor washrooms. Professional finished Basement Features a Room and A 3-Pc Bath.Steps To Dr Bethune H/S & Terry Fox PS, Davis Lewis,St Maximilian Kolbe Catholic School. Mins To Plaza, Pacific Mall, T&T And Foodymart Supermarkets, Restaurants, Community Centre, TTC, Parks, Hwy 401 & 404....And So Much More! |
| Price | $1,049,000 |
| Taxes: | $5035.64 |
| Occupancy: | Owner |
| Address: | 35 Belinda Squa , Toronto, M1W 3M1, Toronto |
| Directions/Cross Streets: | Warden/Steeles |
| Rooms: | 6 |
| Rooms +: | 1 |
| Bedrooms: | 3 |
| Bedrooms +: | 1 |
| Family Room: | F |
| Basement: | Finished |
| Level/Floor | Room | Length(ft) | Width(ft) | Descriptions | |
| Room 1 | Ground | Living Ro | 14.99 | 10.66 | Hardwood Floor, Combined w/Dining, Pot Lights |
| Room 2 | Ground | Dining Ro | 10.04 | 8.33 | Hardwood Floor, Combined w/Living, Pot Lights |
| Room 3 | Ground | Kitchen | 17.22 | 7.74 | Stainless Steel Appl, Eat-in Kitchen, Pot Lights |
| Room 4 | Second | Primary B | 17.32 | 14.83 | Hardwood Floor, 3 Pc Bath, Double Closet |
| Room 5 | Second | Bedroom 2 | 10.59 | 9.35 | Hardwood Floor, Large Closet |
| Room 6 | Second | Bedroom 3 | 11.74 | 9.84 | Hardwood Floor, Large Closet |
| Washroom Type | No. of Pieces | Level |
| Washroom Type 1 | 4 | Second |
| Washroom Type 2 | 3 | Second |
| Washroom Type 3 | 3 | Basement |
| Washroom Type 4 | 2 | Ground |
| Washroom Type 5 | 0 |
| Total Area: | 0.00 |
| Property Type: | Detached |
| Style: | 2-Storey |
| Exterior: | Brick, Aluminum Siding |
| Garage Type: | Attached |
| (Parking/)Drive: | Private |
| Drive Parking Spaces: | 2 |
| Park #1 | |
| Parking Type: | Private |
| Park #2 | |
| Parking Type: | Private |
| Pool: | None |
| Approximatly Square Footage: | 1500-2000 |
| CAC Included: | N |
| Water Included: | N |
| Cabel TV Included: | N |
| Common Elements Included: | N |
| Heat Included: | N |
| Parking Included: | N |
| Condo Tax Included: | N |
| Building Insurance Included: | N |
| Fireplace/Stove: | N |
| Heat Type: | Forced Air |
| Central Air Conditioning: | Central Air |
| Central Vac: | N |
| Laundry Level: | Syste |
| Ensuite Laundry: | F |
| Sewers: | Sewer |
$
%
Years
This calculator is for demonstration purposes only. Always consult a professional
financial advisor before making personal financial decisions.
| Although the information displayed is believed to be accurate, no warranties or representations are made of any kind. |
| BAY STREET GROUP INC. |
|
|

Jag Patel
Broker
Dir:
416-671-5246
Bus:
416-289-3000
Fax:
416-289-3008
| Book Showing | Email a Friend |
Jump To:
At a Glance:
| Type: | Freehold - Detached |
| Area: | Toronto |
| Municipality: | Toronto E05 |
| Neighbourhood: | Steeles |
| Style: | 2-Storey |
| Tax: | $5,035.64 |
| Beds: | 3+1 |
| Baths: | 4 |
| Fireplace: | N |
| Pool: | None |
Locatin Map:
Payment Calculator:

