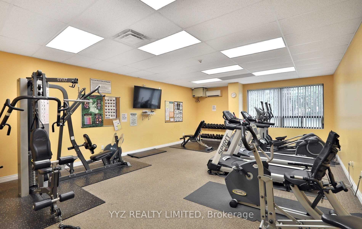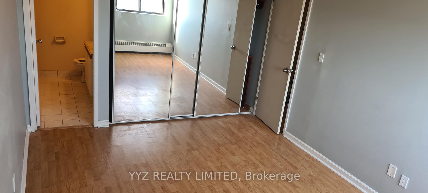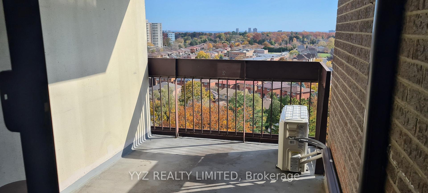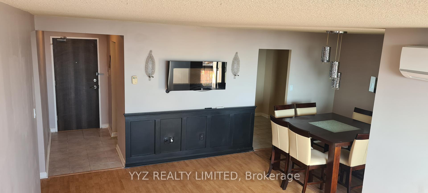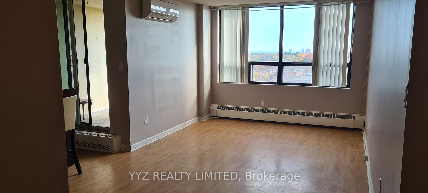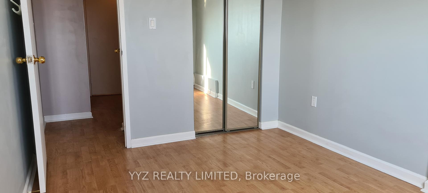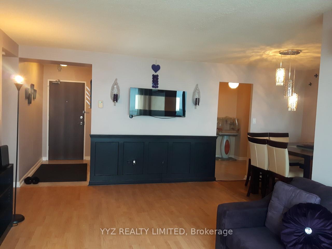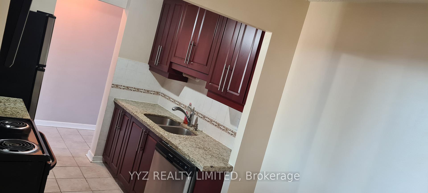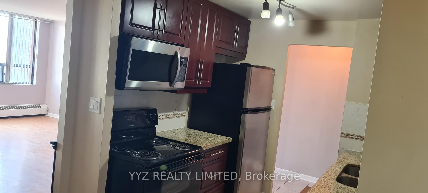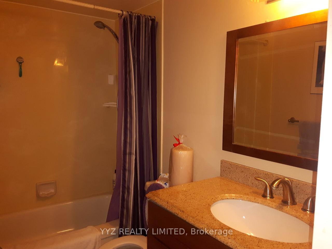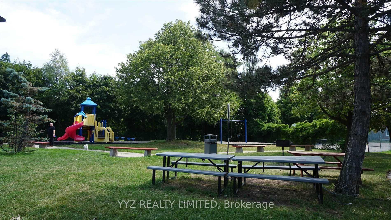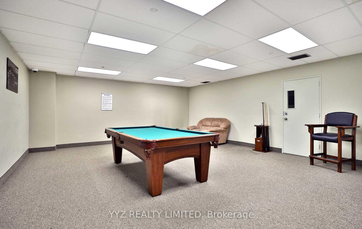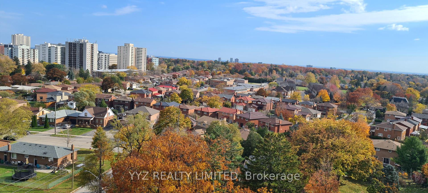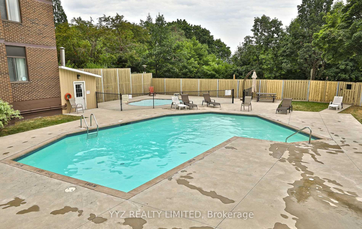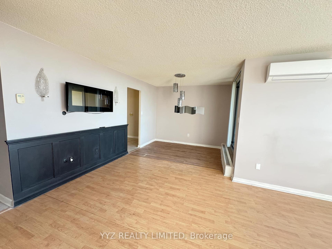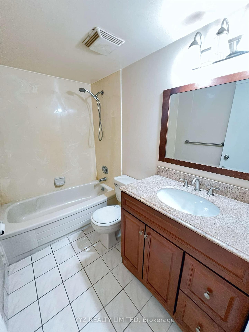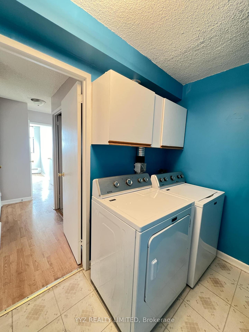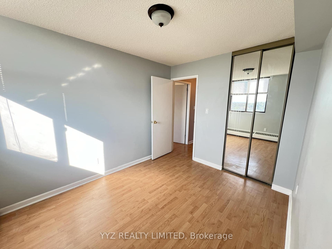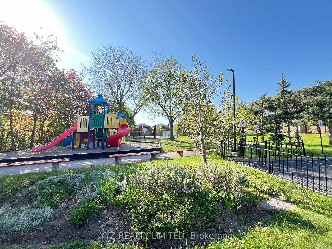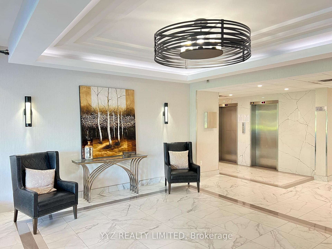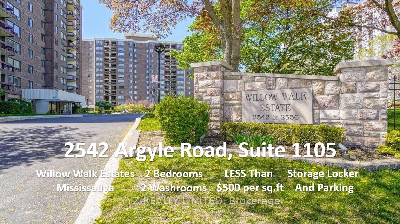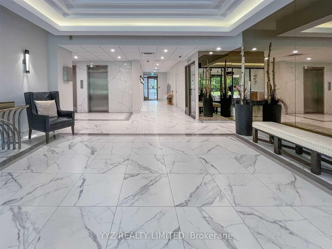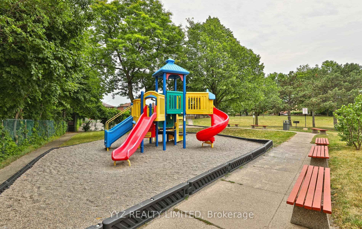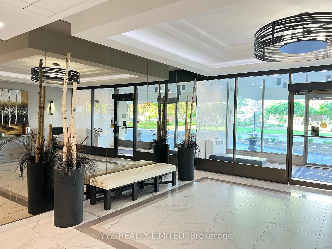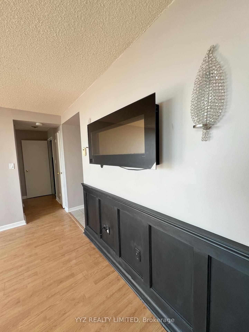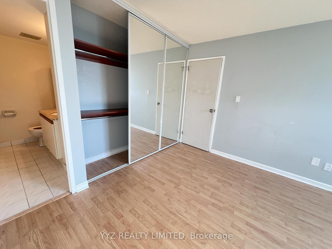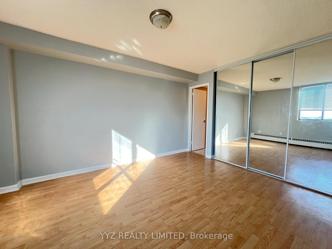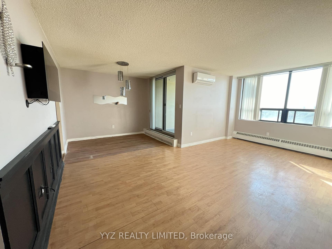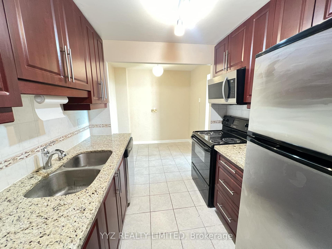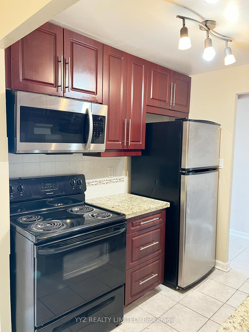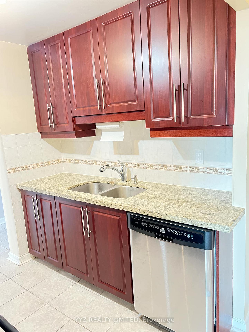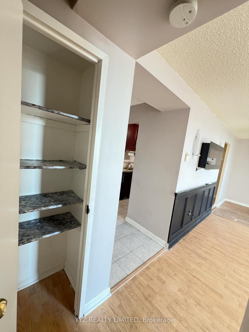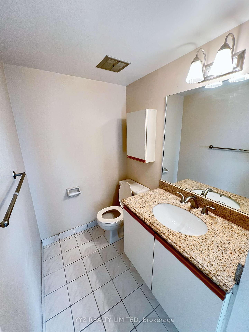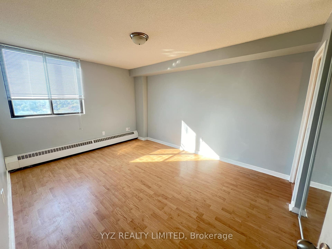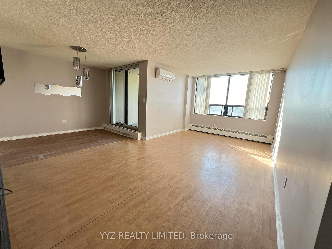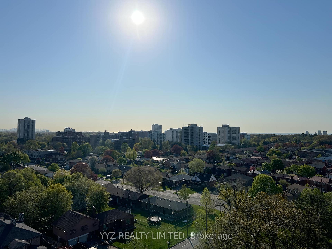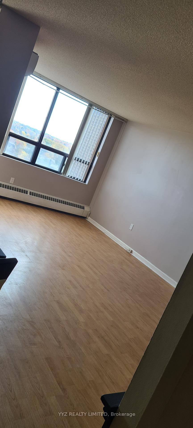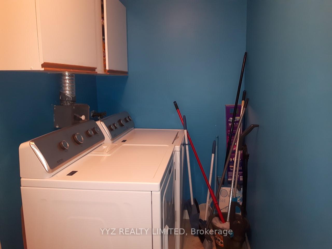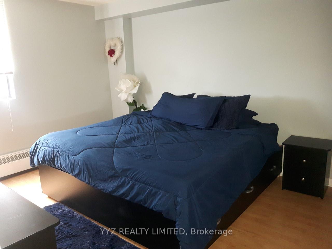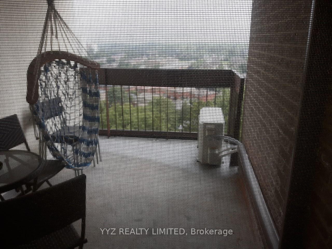$459,900
Available - For Sale
Listing ID: W12126588
2542 Argyle Road , Mississauga, L5B 2H5, Peel
| Rarely Available Condo at the Willow Walk Estates. Located in the heart of Mississauga with a beautiful South exposure, Suite #1105 features a Spacious Living and Dining Room Area with laminate flooring and a walkout to a large private balcony, 2 bedrooms, 2 washrooms and an en-suite laundry room with lots of storage space and an open view from the balcony. Suite #1105 features a lot of Natural light and is a well run building with a recently renovated front entrance area. The condo complex features landscaped grounds with gardens, an outdoor swimming pool, playground, tennis court, lots of visitor parking and more. Very clean and quiet condo complex perfect for families. Located minutes to Square One, Go Station, Trillium Hospital, Schools and All Major Highways. 1 parking spot and 1 locker unit included. Monthly condo fees include hydro, heat, and water, there's no need to worry about extra utility bills! Healthy reserve fund! |
| Price | $459,900 |
| Taxes: | $2073.16 |
| Occupancy: | Owner |
| Address: | 2542 Argyle Road , Mississauga, L5B 2H5, Peel |
| Postal Code: | L5B 2H5 |
| Province/State: | Peel |
| Directions/Cross Streets: | Hurontario/Dundas |
| Level/Floor | Room | Length(ft) | Width(ft) | Descriptions | |
| Room 1 | Flat | Living Ro | 18.73 | 10.66 | Laminate, Window |
| Room 2 | Flat | Dining Ro | 9.61 | 8.2 | Laminate, W/O To Balcony |
| Room 3 | Flat | Kitchen | 7.87 | 7.22 | Ceramic Floor, Granite Counters |
| Room 4 | Flat | Breakfast | 7.87 | 6.89 | Ceramic Floor |
| Room 5 | Flat | Primary B | 14.1 | 10.82 | Laminate, 2 Pc Ensuite, Double Closet |
| Room 6 | Flat | Bedroom 2 | 10.82 | 8.53 | Laminate, Closet |
| Room 7 | Flat | Laundry | 7.08 | 6.4 | B/I Shelves |
| Room 8 | Flat | Locker | 3.64 | 3.64 |
| Washroom Type | No. of Pieces | Level |
| Washroom Type 1 | 4 | Main |
| Washroom Type 2 | 2 | Main |
| Washroom Type 3 | 0 | |
| Washroom Type 4 | 0 | |
| Washroom Type 5 | 0 |
| Total Area: | 0.00 |
| Sprinklers: | Secu |
| Washrooms: | 2 |
| Heat Type: | Radiant |
| Central Air Conditioning: | Other |
$
%
Years
This calculator is for demonstration purposes only. Always consult a professional
financial advisor before making personal financial decisions.
| Although the information displayed is believed to be accurate, no warranties or representations are made of any kind. |
| YYZ REALTY LIMITED |
|
|

Jag Patel
Broker
Dir:
416-671-5246
Bus:
416-289-3000
Fax:
416-289-3008
| Book Showing | Email a Friend |
Jump To:
At a Glance:
| Type: | Com - Condo Apartment |
| Area: | Peel |
| Municipality: | Mississauga |
| Neighbourhood: | Cooksville |
| Style: | Apartment |
| Tax: | $2,073.16 |
| Maintenance Fee: | $825.17 |
| Beds: | 2 |
| Baths: | 2 |
| Fireplace: | N |
Locatin Map:
Payment Calculator:

