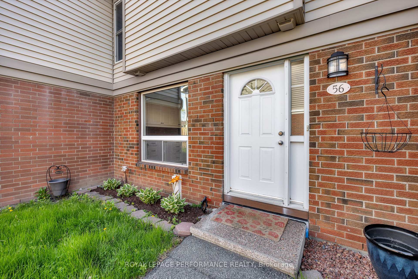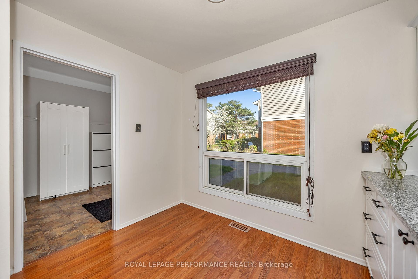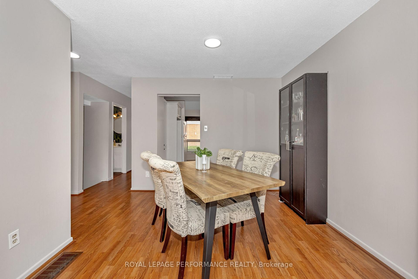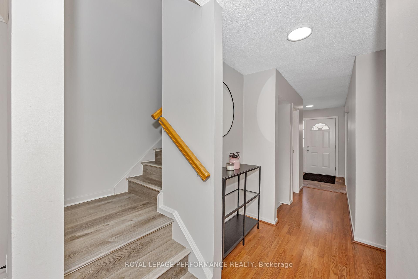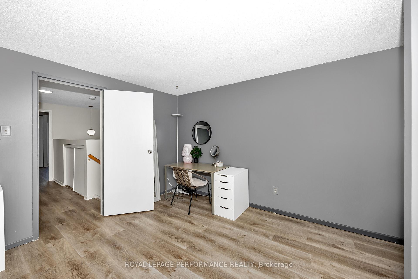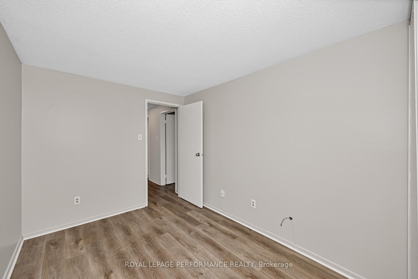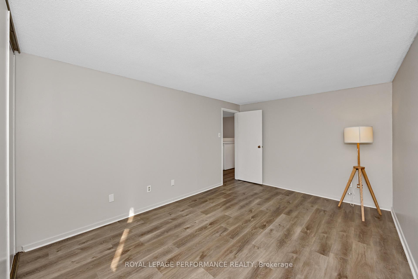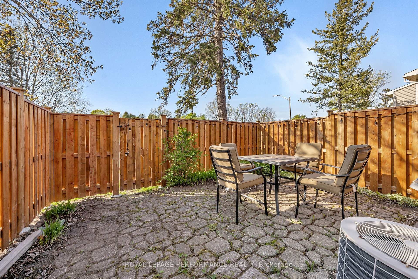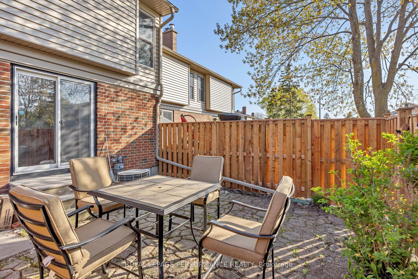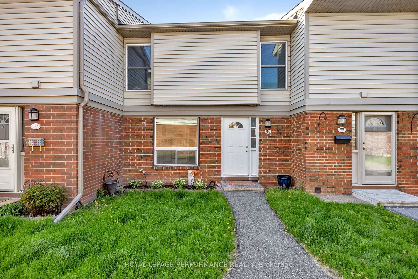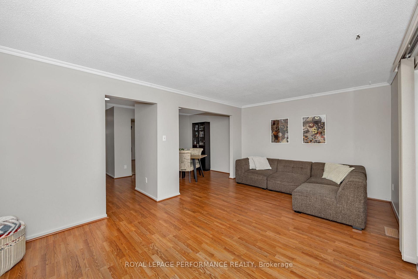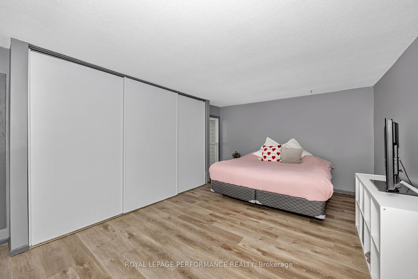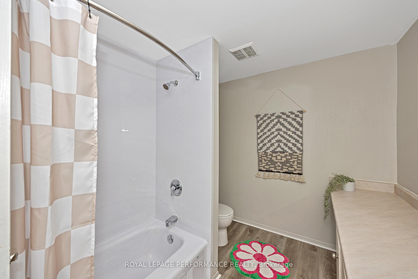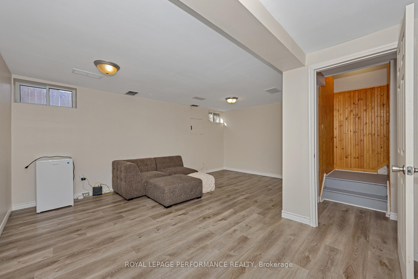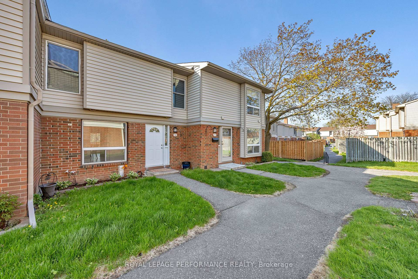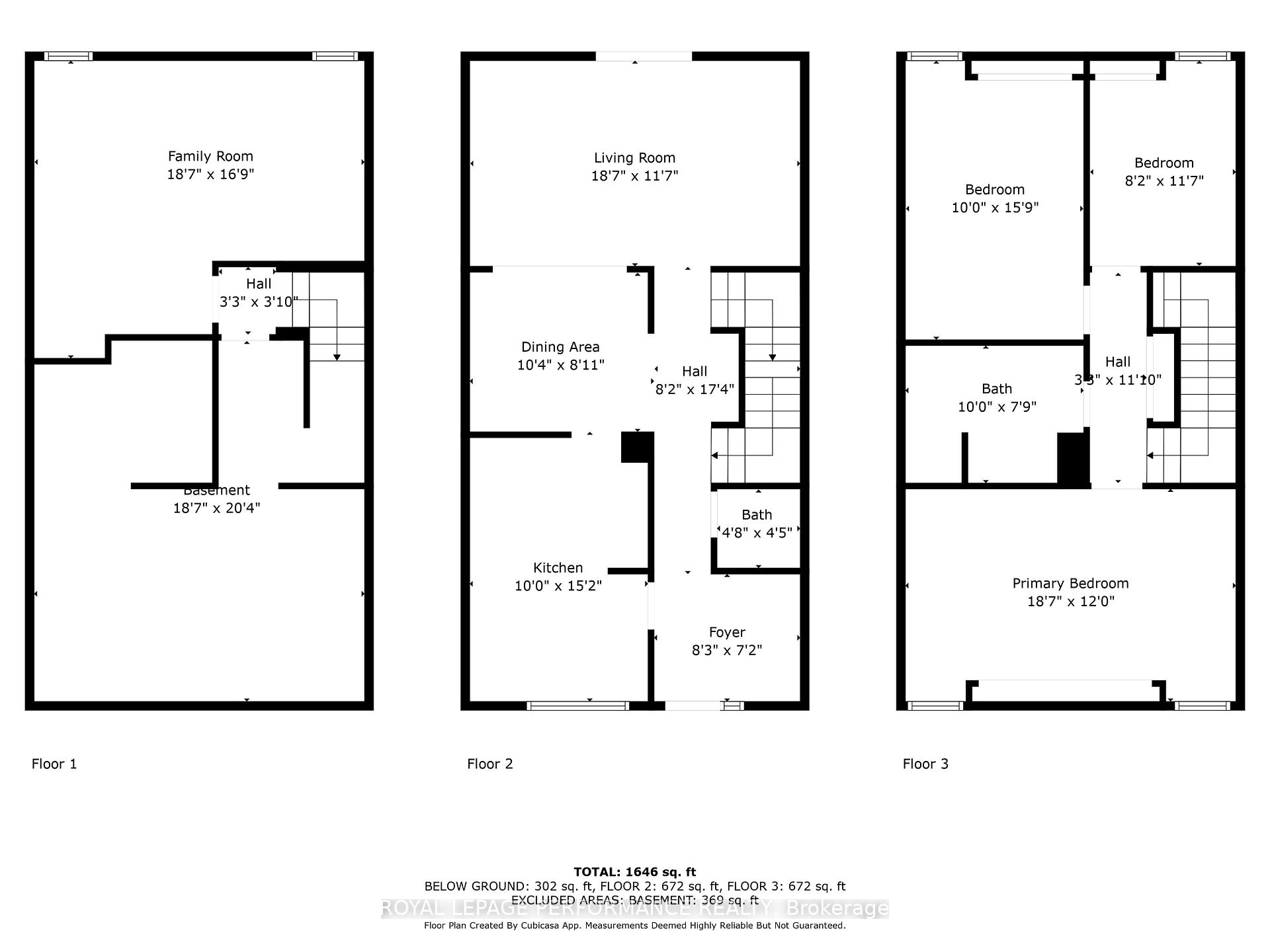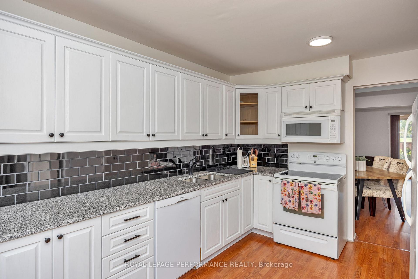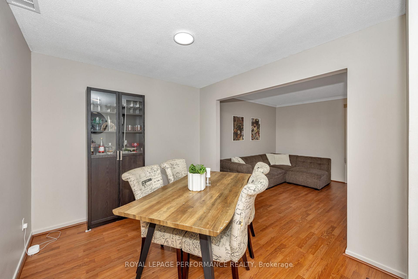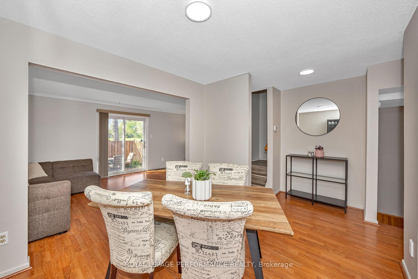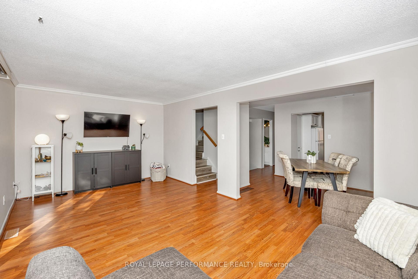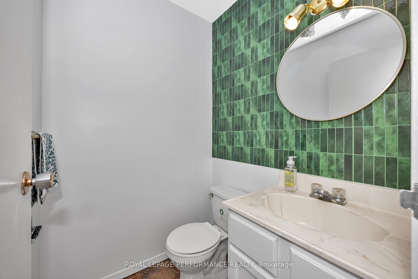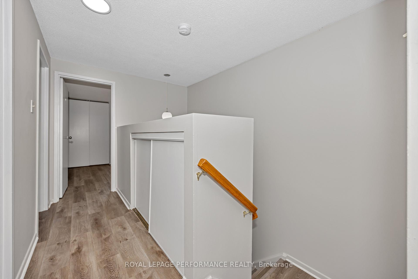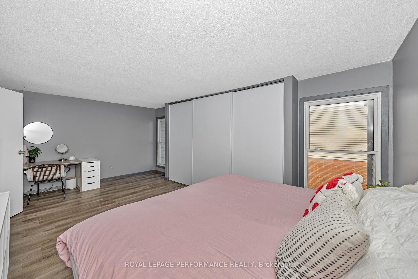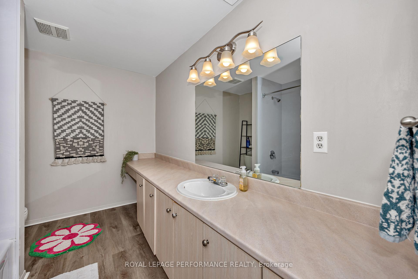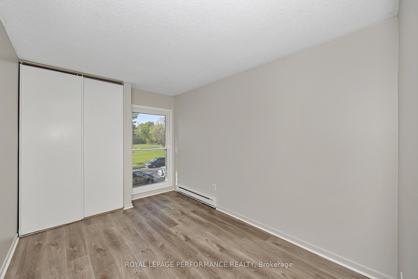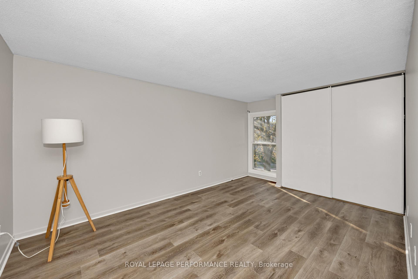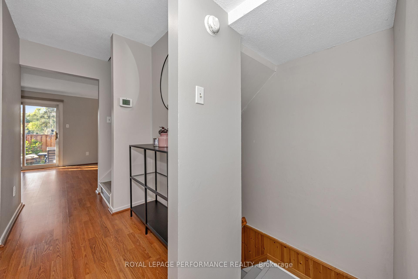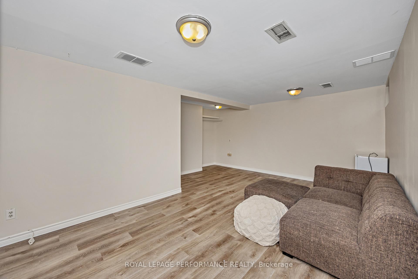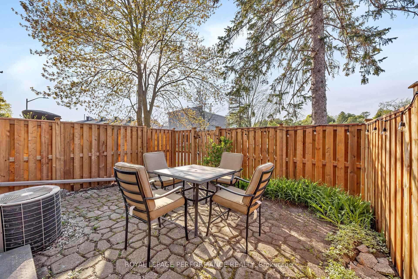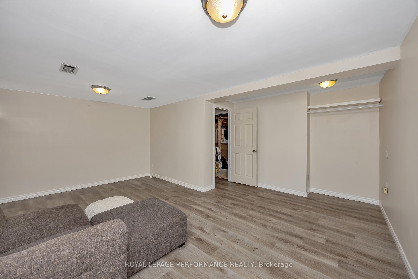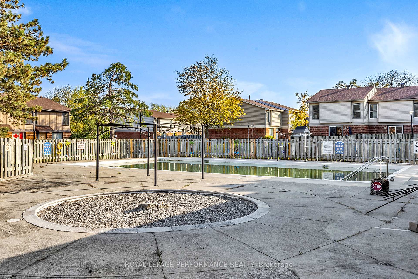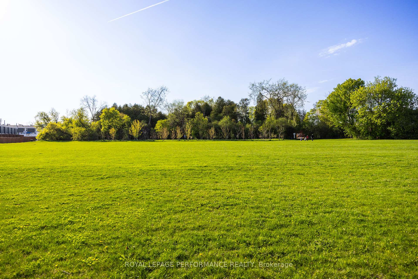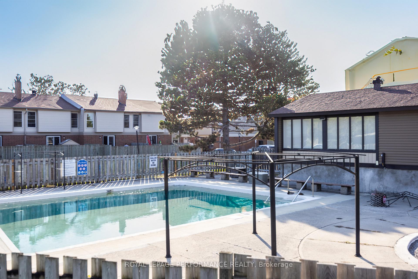$399,000
Available - For Sale
Listing ID: X12145927
820 Cahill Driv West , Hunt Club - Windsor Park Village and Are, K1V 9K4, Ottawa
| Welcome home to unit 56 at 820 Cahill Drive West. Backs onto park! This well maintained 3-bedroom and 2-bathroom townhome condo is ideally located in desirable Hunt Club. Just minutes from the airport, public transit at your doorstep including the South Keys O-Train, shopping, restaurants, and entertainment along Bank Street and Hunt Club Road, with a quick commute to downtown. Walk-in to a spacious foyer with ceramic tile flooring. Enjoy your updated eat-in kitchen with lots of prep and storage space, white cabinets, granite countertops & pots and pans drawers. The kitchen flows seamlessly into the dining room and living room. Living room has elegant crown moulding and patio door to backyard. A convenient 2-piece bathroom completes the main floor. Upstairs, you'll find three generously sized bedrooms (primary suite spans the whole back of the home) and a full bathroom, filled with natural light. The finished basement offers a versatile rec room, ideal for playroom or family room and a utility/laundry room with plenty of storage space. Enjoy the fully fenced, low-maintenance backyard with no rear neighbours complete with interlock patio. Residents have access to great amenities including an outdoor pool and community centre. New flooring upstairs and in basement recreation room (2021). Owned hot water tank (2024). Assigned parking A-23. |
| Price | $399,000 |
| Taxes: | $2680.00 |
| Assessment Year: | 2024 |
| Occupancy: | Owner |
| Address: | 820 Cahill Driv West , Hunt Club - Windsor Park Village and Are, K1V 9K4, Ottawa |
| Postal Code: | K1V 9K4 |
| Province/State: | Ottawa |
| Directions/Cross Streets: | Uplands Drive |
| Level/Floor | Room | Length(ft) | Width(ft) | Descriptions | |
| Room 1 | Main | Foyer | 8.13 | 6.82 | |
| Room 2 | Main | Kitchen | 13.91 | 10.23 | |
| Room 3 | Main | Dining Ro | 10.14 | 8.99 | |
| Room 4 | Main | Living Ro | 18.89 | 11.38 | |
| Room 5 | Main | Bathroom | 4.99 | 4.99 | 2 Pc Bath |
| Room 6 | Second | Primary B | 18.89 | 12.23 | |
| Room 7 | Second | Bedroom | 15.97 | 10.3 | |
| Room 8 | Second | Bedroom | 11.74 | 8.13 | |
| Room 9 | Second | Bathroom | 9.84 | 7.87 | 4 Pc Bath |
| Room 10 | Basement | Recreatio | 17.81 | 14.83 | |
| Room 11 | Basement | Utility R | 18.99 | 18.99 |
| Washroom Type | No. of Pieces | Level |
| Washroom Type 1 | 2 | Main |
| Washroom Type 2 | 4 | Second |
| Washroom Type 3 | 0 | |
| Washroom Type 4 | 0 | |
| Washroom Type 5 | 0 |
| Total Area: | 0.00 |
| Washrooms: | 2 |
| Heat Type: | Forced Air |
| Central Air Conditioning: | Central Air |
| Elevator Lift: | False |
$
%
Years
This calculator is for demonstration purposes only. Always consult a professional
financial advisor before making personal financial decisions.
| Although the information displayed is believed to be accurate, no warranties or representations are made of any kind. |
| ROYAL LEPAGE PERFORMANCE REALTY |
|
|

Jag Patel
Broker
Dir:
416-671-5246
Bus:
416-289-3000
Fax:
416-289-3008
| Book Showing | Email a Friend |
Jump To:
At a Glance:
| Type: | Com - Condo Townhouse |
| Area: | Ottawa |
| Municipality: | Hunt Club - Windsor Park Village and Are |
| Neighbourhood: | 4805 - Hunt Club |
| Style: | 2-Storey |
| Tax: | $2,680 |
| Maintenance Fee: | $520 |
| Beds: | 3 |
| Baths: | 2 |
| Fireplace: | N |
Locatin Map:
Payment Calculator:

