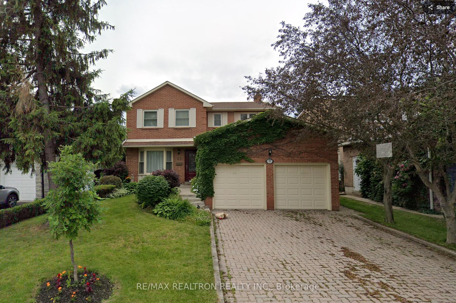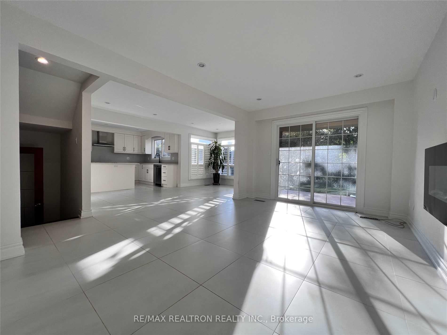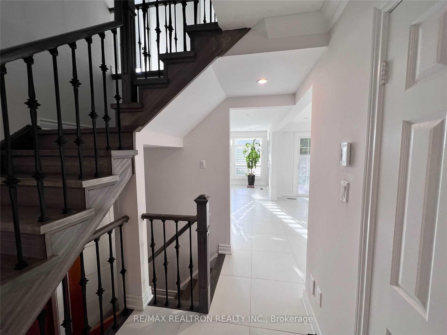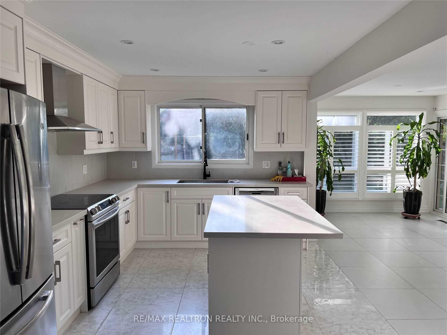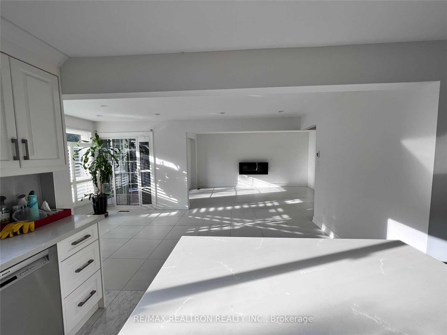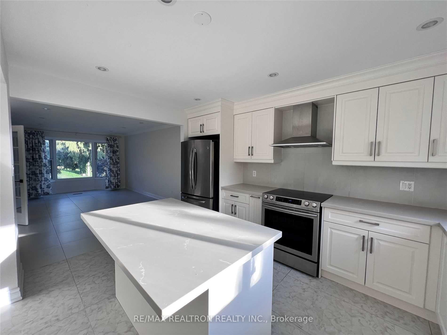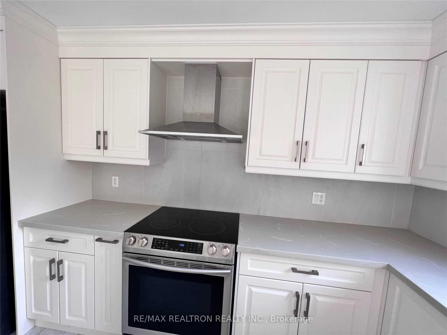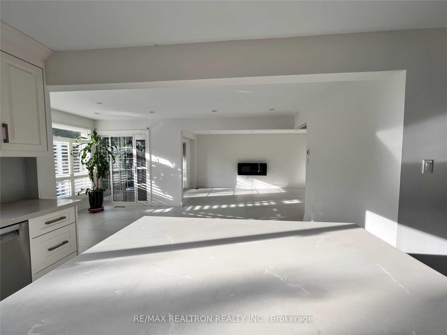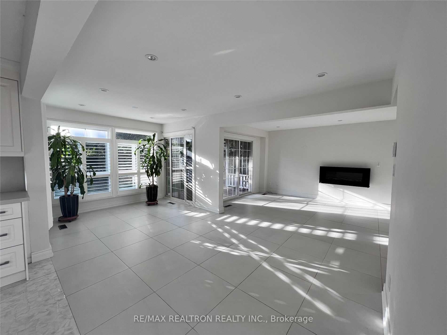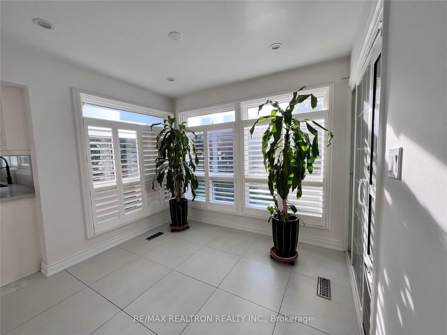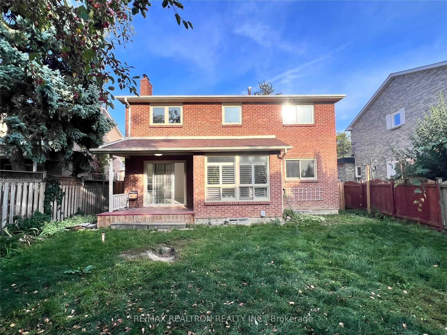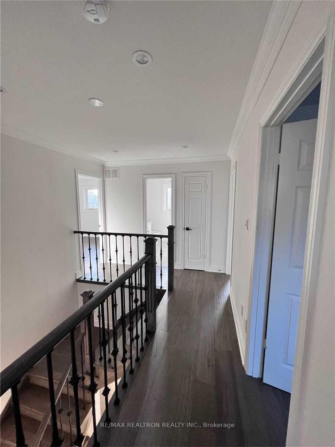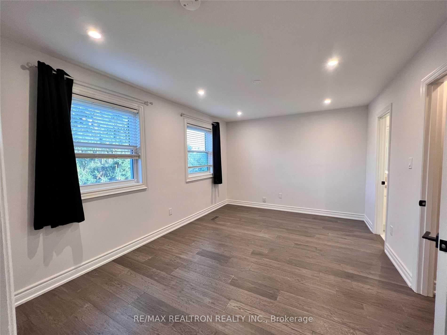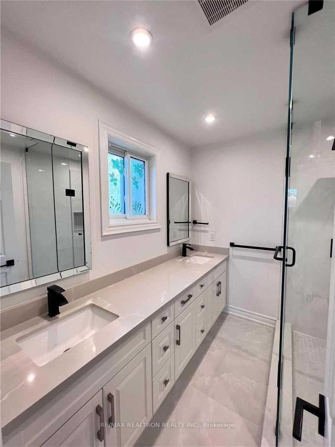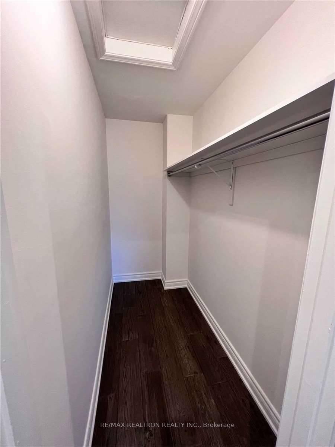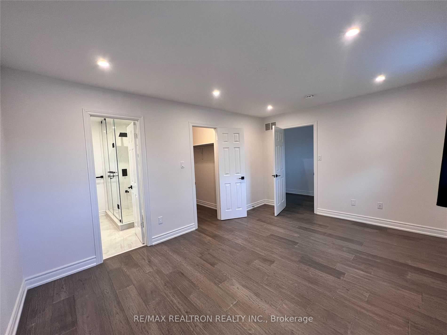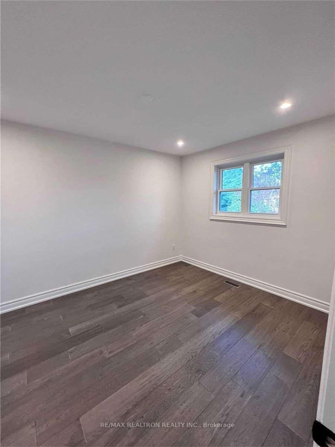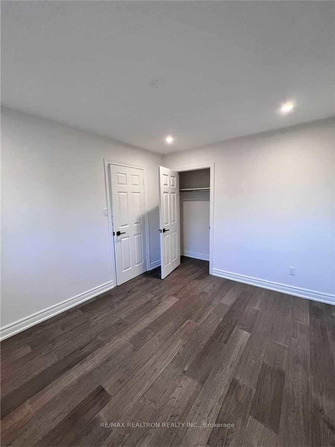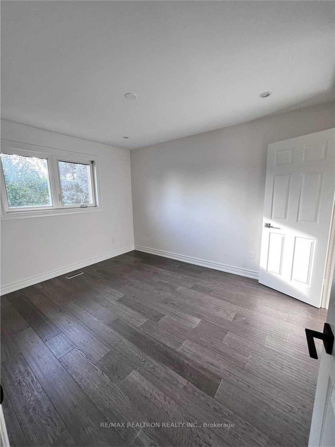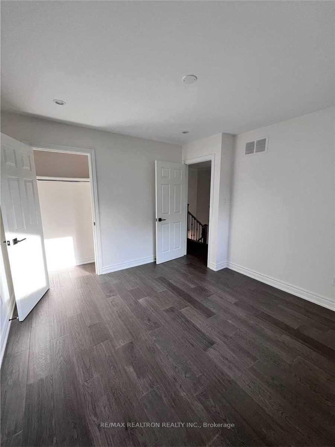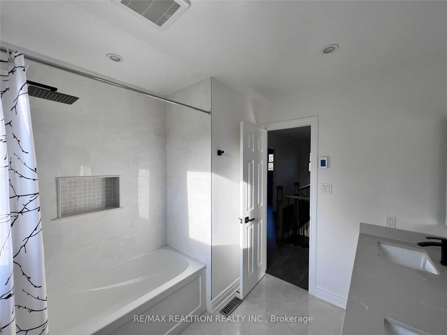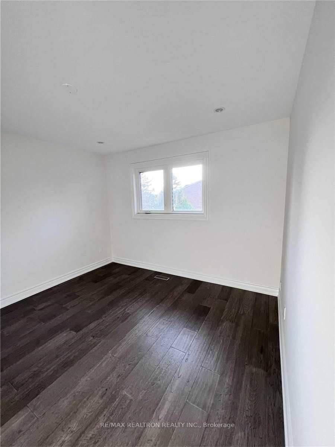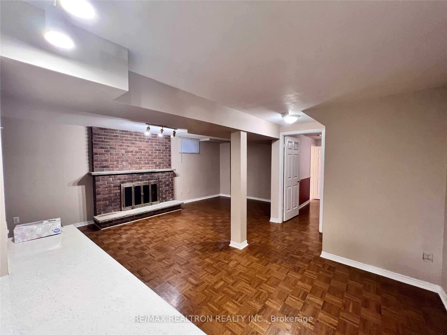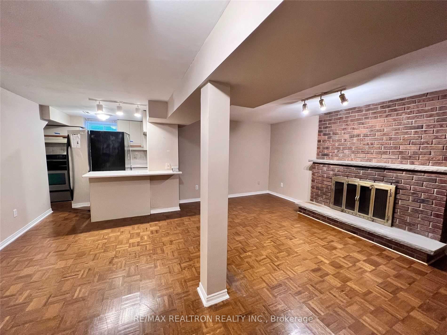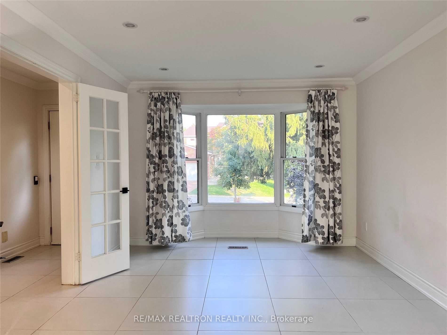$4,500
Available - For Rent
Listing ID: N12145998
53 Fenwick Cres , Markham, L3R 4H6, York
| Welcome to this beautifully maintained detached home nestled on a quiet crescent in Unionville, with no sidewalks and excellent curb appeal. This thoughtfully renovated home features an open-concept layout with smooth ceilings, new bathrooms, fresh paint, crown moulding, French doors, heated tile flooring, and abundant pot lights throughout. Enjoy the spacious family room with a fireplace and direct access to a private, landscaped backyard with a large deck perfect for entertaining.The home boasts two full kitchens, ideal for multi-generational living. The professionally finished basement with a separate entrance offers a bedroom, 4-piece bath, full kitchen providing flexibility and functionality. Located within walking distance to top-ranking Unionville High School, Parkview Public School, Main Street Unionville, the Markham Theatre, parks, public transit, and a wide range of shops and restaurants. A rare opportunity to live in one of Markham's most prestigious neighbourhoods. No pets and no smokers, please. |
| Price | $4,500 |
| Taxes: | $0.00 |
| Occupancy: | Tenant |
| Address: | 53 Fenwick Cres , Markham, L3R 4H6, York |
| Directions/Cross Streets: | Warden/Hwy 7 |
| Rooms: | 9 |
| Rooms +: | 3 |
| Bedrooms: | 4 |
| Bedrooms +: | 1 |
| Family Room: | T |
| Basement: | Separate Ent, Finished |
| Furnished: | Unfu |
| Level/Floor | Room | Length(ft) | Width(ft) | Descriptions | |
| Room 1 | Main | Living Ro | 17.97 | 10.99 | Hardwood Floor, Crown Moulding, French Doors |
| Room 2 | Main | Dining Ro | 13.58 | 9.97 | Hardwood Floor, Crown Moulding, French Doors |
| Room 3 | Main | Family Ro | 16.99 | 10.59 | Hardwood Floor, Fireplace, W/O To Deck |
| Room 4 | Main | Kitchen | 19.55 | 17.97 | Ceramic Floor, California Shutters, W/O To Deck |
| Room 5 | Second | Bedroom 2 | 15.48 | 10.99 | 4 Pc Ensuite, Walk-In Closet(s), Pot Lights |
| Room 6 | Second | Bedroom 2 | 11.97 | 10.99 | Hardwood Floor, Large Closet, Pot Lights |
| Room 7 | Second | Bedroom 3 | 11.97 | 10.99 | Hardwood Floor, Large Closet, Pot Lights |
| Room 8 | Second | Bedroom 4 | 12.69 | 9.97 | Hardwood Floor, Picture Window, Pot Lights |
| Room 9 | Basement | Bedroom 5 | 10.76 | 8.17 | Parquet, Window, Walk-In Closet(s) |
| Room 10 | Basement | Great Roo | 18.56 | 21.19 | 4 Pc Bath, Fireplace, Window |
| Room 11 | Basement | Kitchen | 9.35 | 8.59 | Breakfast Bar, B/I Appliances, Window |
| Room 12 | Ground | Laundry | W/O To Garage, Side Door, 5 Pc Bath |
| Washroom Type | No. of Pieces | Level |
| Washroom Type 1 | 4 | Second |
| Washroom Type 2 | 2 | Main |
| Washroom Type 3 | 4 | Basement |
| Washroom Type 4 | 0 | |
| Washroom Type 5 | 0 |
| Total Area: | 0.00 |
| Property Type: | Detached |
| Style: | 2-Storey |
| Exterior: | Brick |
| Garage Type: | Attached |
| Drive Parking Spaces: | 4 |
| Pool: | None |
| Laundry Access: | Ensuite |
| Approximatly Square Footage: | 2000-2500 |
| CAC Included: | N |
| Water Included: | N |
| Cabel TV Included: | N |
| Common Elements Included: | N |
| Heat Included: | N |
| Parking Included: | N |
| Condo Tax Included: | N |
| Building Insurance Included: | N |
| Fireplace/Stove: | Y |
| Heat Type: | Forced Air |
| Central Air Conditioning: | Central Air |
| Central Vac: | N |
| Laundry Level: | Syste |
| Ensuite Laundry: | F |
| Sewers: | Sewer |
| Although the information displayed is believed to be accurate, no warranties or representations are made of any kind. |
| RE/MAX REALTRON REALTY INC. |
|
|

Jag Patel
Broker
Dir:
416-671-5246
Bus:
416-289-3000
Fax:
416-289-3008
| Book Showing | Email a Friend |
Jump To:
At a Glance:
| Type: | Freehold - Detached |
| Area: | York |
| Municipality: | Markham |
| Neighbourhood: | Unionville |
| Style: | 2-Storey |
| Beds: | 4+1 |
| Baths: | 4 |
| Fireplace: | Y |
| Pool: | None |
Locatin Map:

