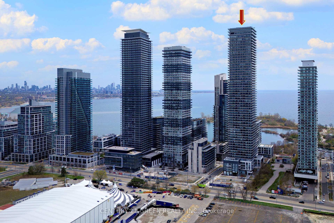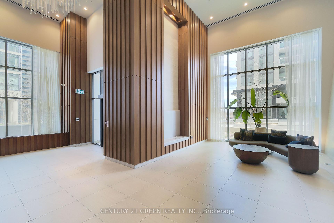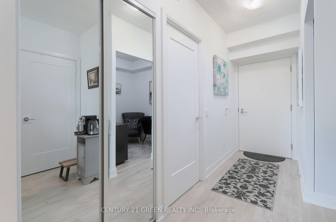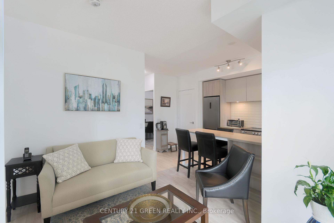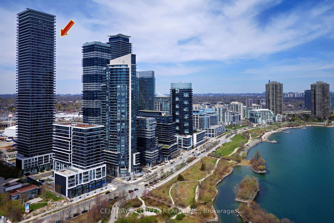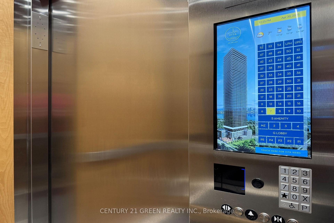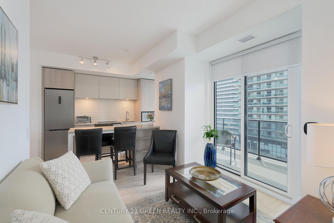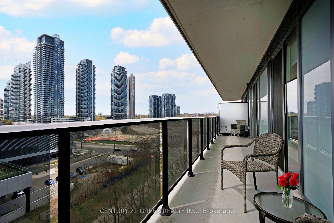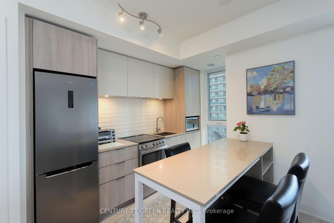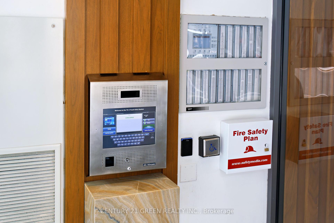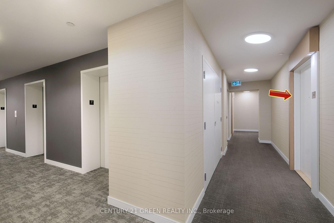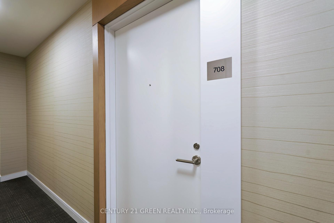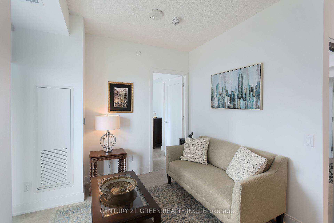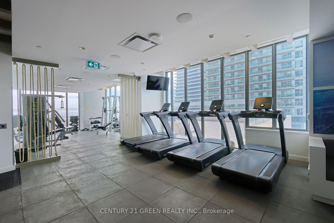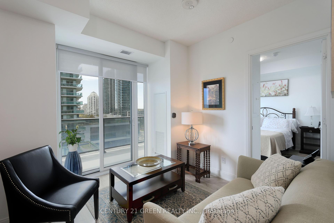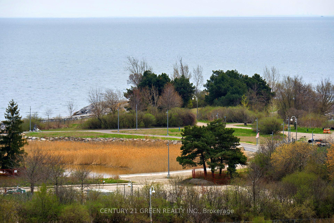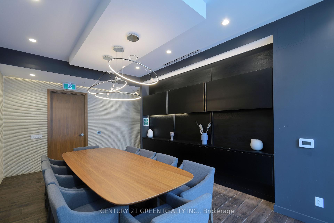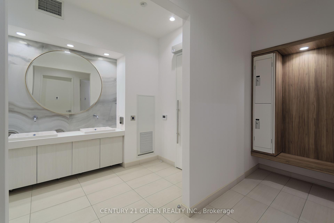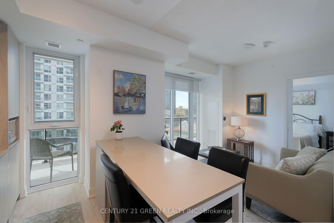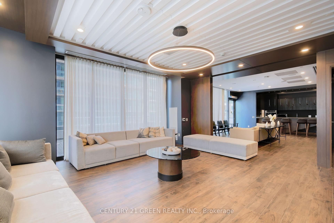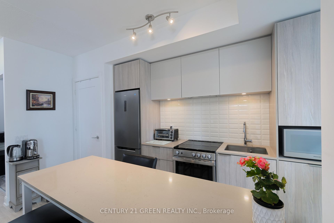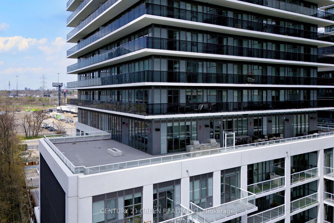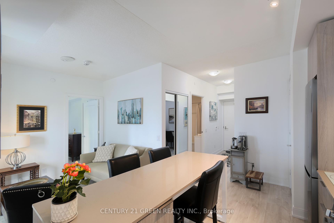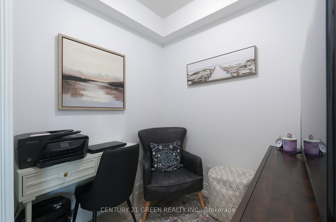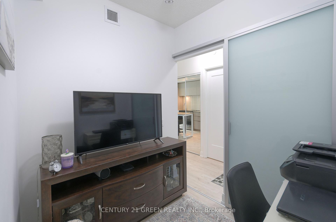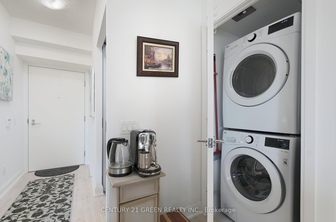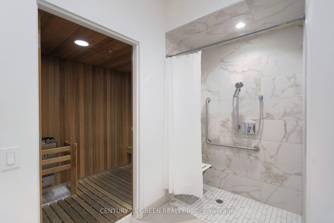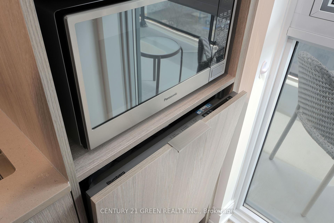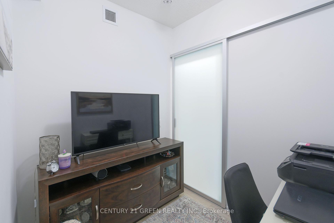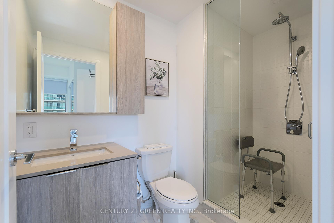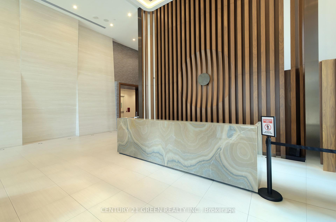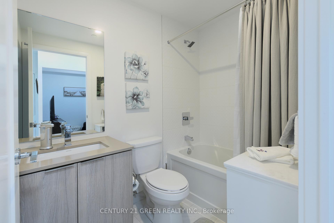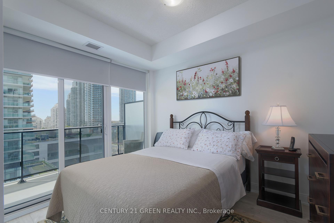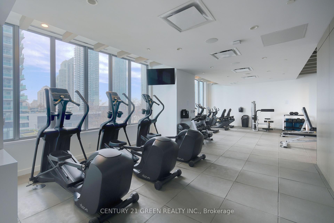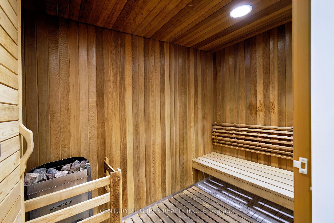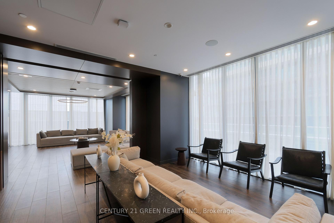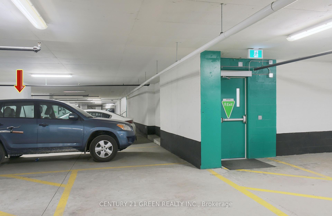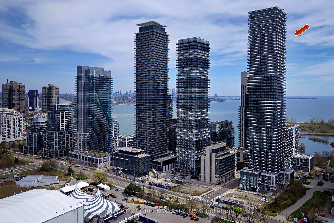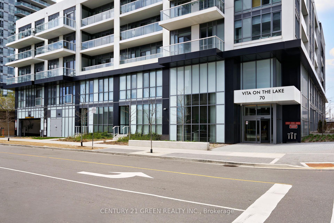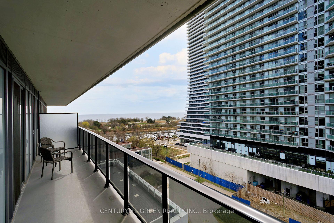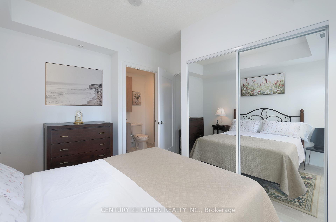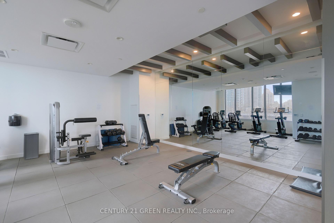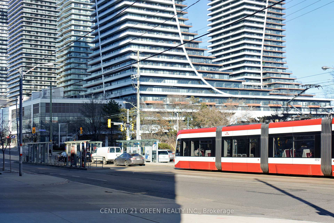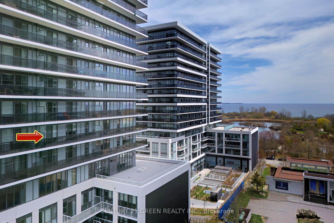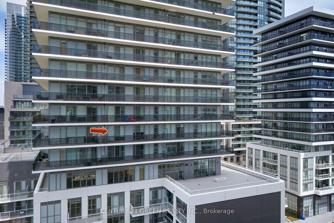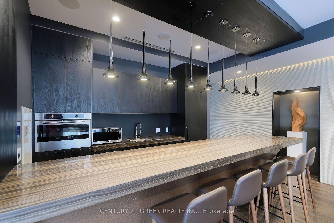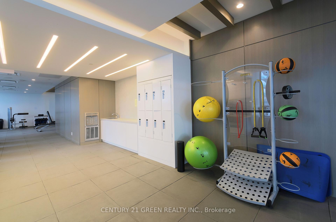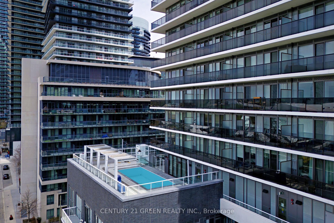$629,000
Available - For Sale
Listing ID: W12126661
70 Annie Craig Driv , Toronto, M8V 0G2, Toronto
| Welcome to Vita on the Lake, a Stunning condominium by Mattamy Homes. This thoughtfully designed 663 Sqft. One bedroom unit features a spacious den with a sliding door, offering the flexibility to function as a second bedroom. The open concept living and dining area provides a seamless flow, with large windows that fill the space with natural light and offer breathtaking views of the lake. Step out onto your private balcony to enjoy the serene surroundings. The modern kitchen is equipped with sleek stainless steel appliances, perfect for preparing meals in style. This unit also boasts two full bathrooms, adding to the convenience and comfort of your living space. Additional highlights include floor-to-ceiling windows, providing panoramic lake views, as well as one owned locker and one owned parking space. Vita on the lake offers a range of premium amenities, including an outdoor pool, fitness room with a yoga studio and sauna, party room with a kitchenette and bar, games room, guest suites, and an outdoor patio with BBQ and seating areas. Enjoy the 24-hr concierge service and easy access to near by metro stations, shopping, restaurants, transit, parks, an waterfront trails. With miles of walking and biking paths right outside your door and only minutes from downtown, this residence is perfectly situated for both relaxation and convenience. Experience lakeside living at its finest welcome home! |
| Price | $629,000 |
| Taxes: | $2275.00 |
| Assessment Year: | 2024 |
| Occupancy: | Owner |
| Address: | 70 Annie Craig Driv , Toronto, M8V 0G2, Toronto |
| Postal Code: | M8V 0G2 |
| Province/State: | Toronto |
| Directions/Cross Streets: | Lakeshore Blvd W & Parklawn Rd |
| Level/Floor | Room | Length(ft) | Width(ft) | Descriptions | |
| Room 1 | Flat | Living Ro | 20.11 | 10.96 | Combined w/Dining, W/O To Balcony |
| Room 2 | Flat | Dining Ro | 20.11 | 10.96 | Combined w/Living, W/O To Balcony |
| Room 3 | Flat | Great Roo | 10.27 | 12.43 | 3 Pc Ensuite |
| Room 4 | Flat | Den | 7.77 | 6.95 | Laminate |
| Washroom Type | No. of Pieces | Level |
| Washroom Type 1 | 3 | Flat |
| Washroom Type 2 | 3 | Flat |
| Washroom Type 3 | 0 | |
| Washroom Type 4 | 0 | |
| Washroom Type 5 | 0 |
| Total Area: | 0.00 |
| Washrooms: | 2 |
| Heat Type: | Forced Air |
| Central Air Conditioning: | Central Air |
| Elevator Lift: | True |
$
%
Years
This calculator is for demonstration purposes only. Always consult a professional
financial advisor before making personal financial decisions.
| Although the information displayed is believed to be accurate, no warranties or representations are made of any kind. |
| CENTURY 21 GREEN REALTY INC. |
|
|

Jag Patel
Broker
Dir:
416-671-5246
Bus:
416-289-3000
Fax:
416-289-3008
| Virtual Tour | Book Showing | Email a Friend |
Jump To:
At a Glance:
| Type: | Com - Condo Apartment |
| Area: | Toronto |
| Municipality: | Toronto W06 |
| Neighbourhood: | Mimico |
| Style: | Apartment |
| Tax: | $2,275 |
| Maintenance Fee: | $451.99 |
| Beds: | 1+1 |
| Baths: | 2 |
| Fireplace: | N |
Locatin Map:
Payment Calculator:

