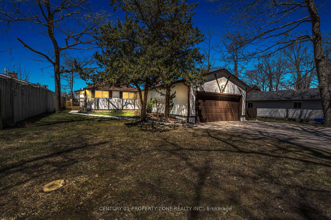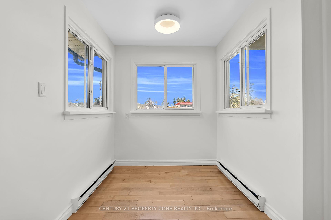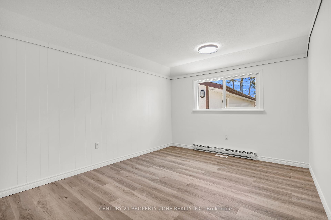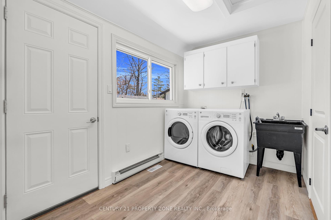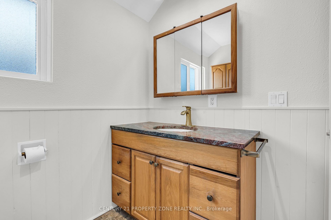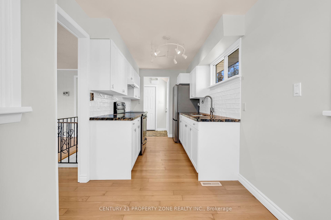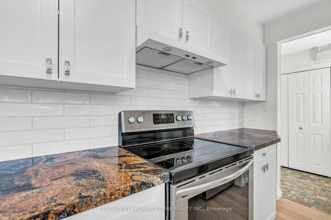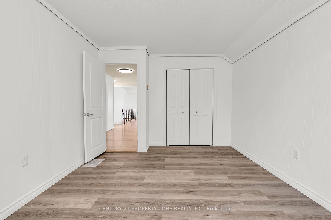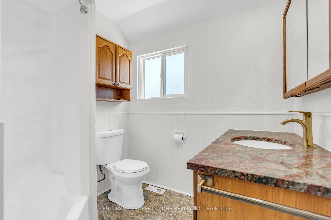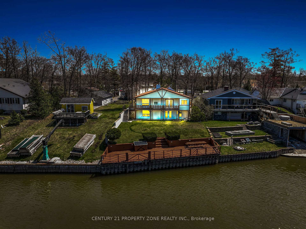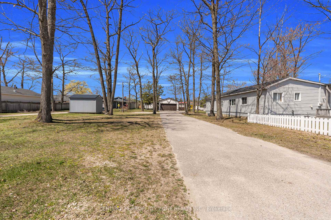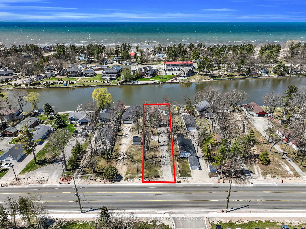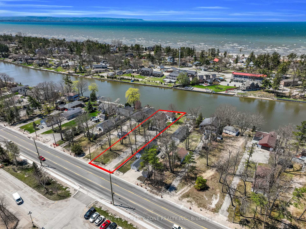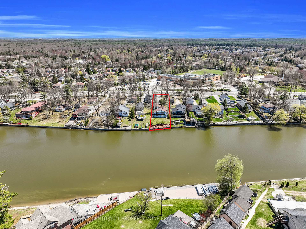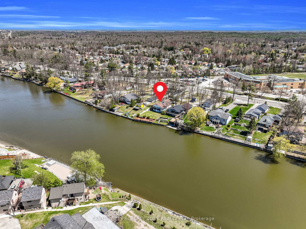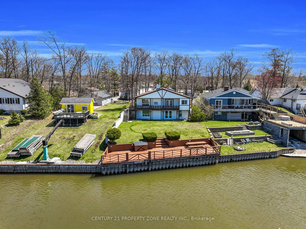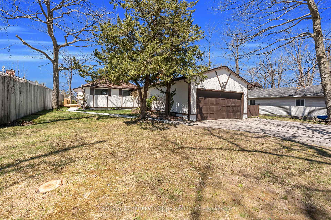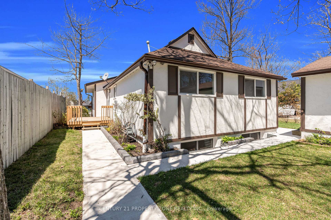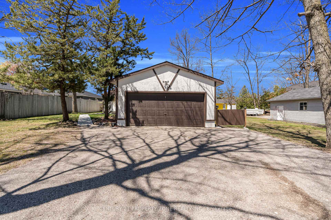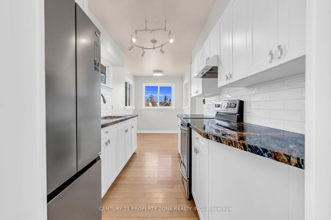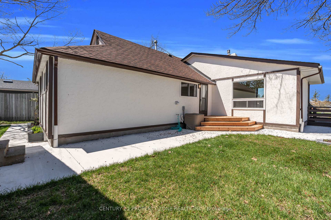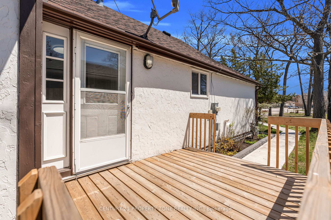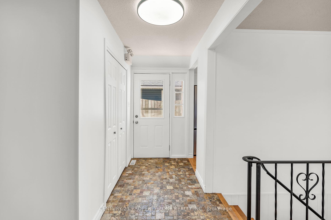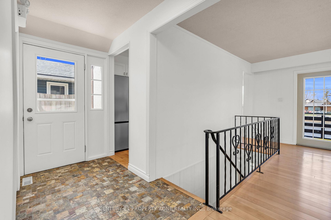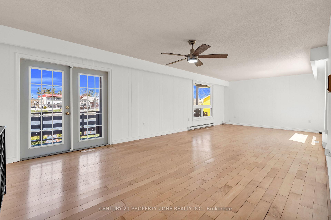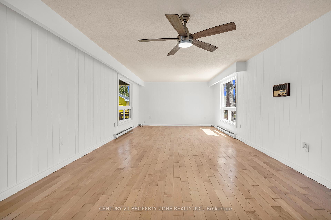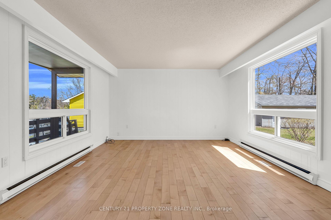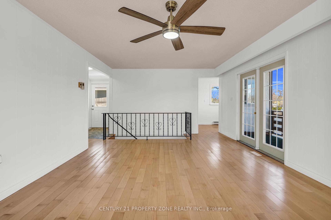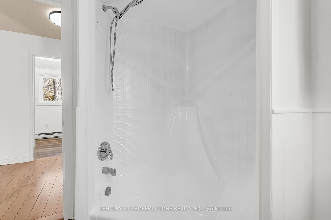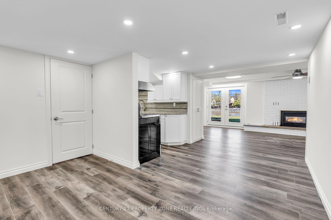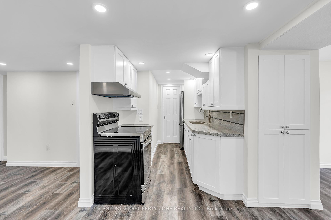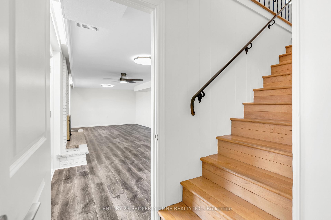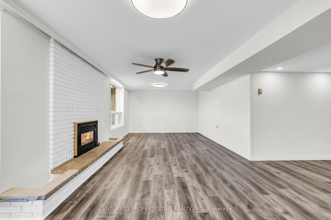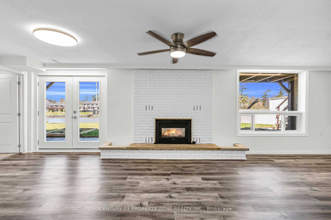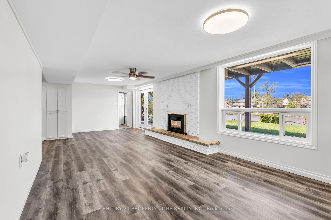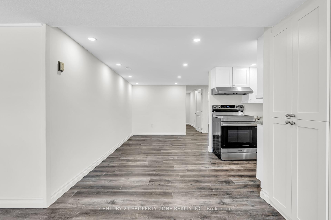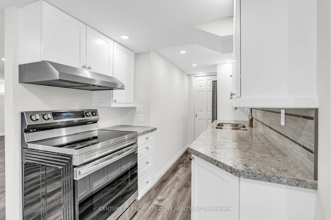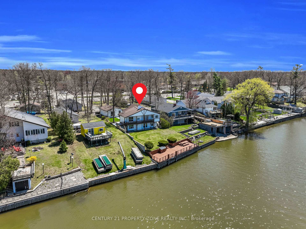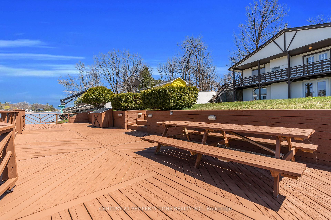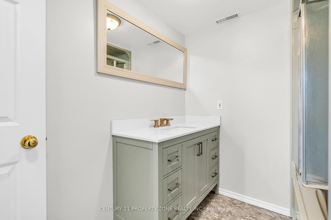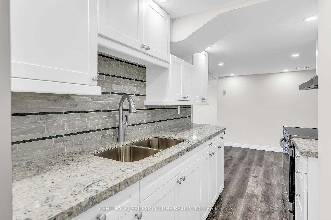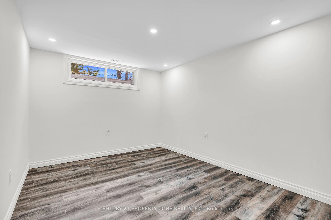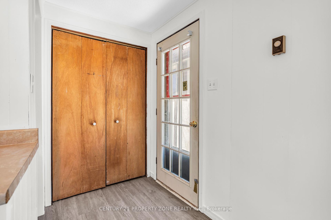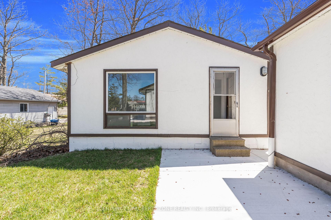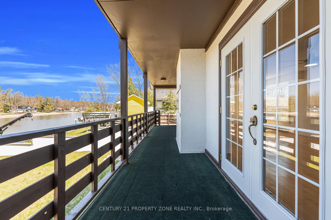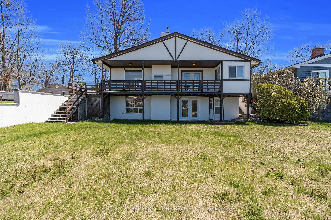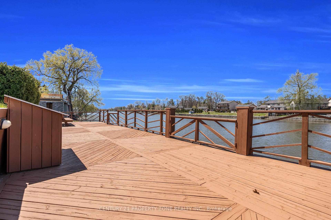$1,049,000
Available - For Sale
Listing ID: S12145868
1312 River Road West , Wasaga Beach, L9Z 2W6, Simcoe
| Experience the ultimate riverside lifestyle in this beautifully renovated, all-season riverfront bungalow, set on a deep lot nestled along the scenic Nottawasaga River. Tucked back from the main road and surrounded by nature, this home offers 57 feet of waterfrontage with a steel break wall and a private dock perfect for fishing, boating, or simply unwinding by the water. The main level features new flooring and lighting throughout, a modern galley-style kitchen with granite countertops, and open living and dining areas with stunning water views. Two spacious bedrooms, a full bathroom, and a convenient main-floor laundry complete the layout. The bright, walkout lower level doesn't feel like a basement at all its an ideal in-law suite with its own entrance, a full kitchen, a generous recreation room with a cozy gas fireplace, two additional bedrooms, and a 4-piece bathroom. A double car garage adds convenience, while the detached Bunkie offers extra space for guests, complete with a kitchenette and a 3-piece bath. With an updated electrical panel wired for a generator, this home blends comfort, functionality, and a rare opportunity to enjoy waterfront living year-round. |
| Price | $1,049,000 |
| Taxes: | $4422.24 |
| Occupancy: | Vacant |
| Address: | 1312 River Road West , Wasaga Beach, L9Z 2W6, Simcoe |
| Directions/Cross Streets: | Blueberry Tr & River Rd. W. |
| Rooms: | 6 |
| Rooms +: | 4 |
| Bedrooms: | 2 |
| Bedrooms +: | 2 |
| Family Room: | T |
| Basement: | Finished wit |
| Level/Floor | Room | Length(ft) | Width(ft) | Descriptions | |
| Room 1 | Main | Kitchen | 13.25 | 7.35 | Galley Kitchen, Hardwood Floor, Granite Counters |
| Room 2 | Main | Dining Ro | 6.69 | 6.07 | Hardwood Floor, Large Window, W/O To Terrace |
| Room 3 | Main | Living Ro | 31.49 | 13.25 | Hardwood Floor, Large Window, W/O To Terrace |
| Room 4 | Main | Primary B | 14.4 | 10.4 | Laminate, Window, Closet |
| Room 5 | Main | Bedroom | 12.66 | 10.4 | Laminate, Window, Closet |
| Room 6 | Main | Laundry | 11.74 | 6.89 | Laminate, Laundry Sink, Large Window |
| Room 7 | Lower | Kitchen | 11.35 | 4.76 | Vinyl Floor, Double Sink |
| Room 8 | Lower | Recreatio | 28.93 | 28.34 | Vinyl Floor, Gas Fireplace, W/O To Yard |
| Room 9 | Lower | Bedroom | 11.74 | 10.14 | Window, Closet |
| Room 10 | Lower | Bedroom | 11.74 | 9.51 | Window, Closet |
| Washroom Type | No. of Pieces | Level |
| Washroom Type 1 | 4 | Main |
| Washroom Type 2 | 3 | Lower |
| Washroom Type 3 | 0 | |
| Washroom Type 4 | 0 | |
| Washroom Type 5 | 0 |
| Total Area: | 0.00 |
| Property Type: | Detached |
| Style: | Bungalow |
| Exterior: | Stucco (Plaster) |
| Garage Type: | Detached |
| (Parking/)Drive: | Private Do |
| Drive Parking Spaces: | 10 |
| Park #1 | |
| Parking Type: | Private Do |
| Park #2 | |
| Parking Type: | Private Do |
| Pool: | None |
| Approximatly Square Footage: | 1100-1500 |
| Property Features: | Public Trans, River/Stream |
| CAC Included: | N |
| Water Included: | N |
| Cabel TV Included: | N |
| Common Elements Included: | N |
| Heat Included: | N |
| Parking Included: | N |
| Condo Tax Included: | N |
| Building Insurance Included: | N |
| Fireplace/Stove: | Y |
| Heat Type: | Forced Air |
| Central Air Conditioning: | Central Air |
| Central Vac: | N |
| Laundry Level: | Syste |
| Ensuite Laundry: | F |
| Sewers: | Sewer |
$
%
Years
This calculator is for demonstration purposes only. Always consult a professional
financial advisor before making personal financial decisions.
| Although the information displayed is believed to be accurate, no warranties or representations are made of any kind. |
| CENTURY 21 PROPERTY ZONE REALTY INC. |
|
|

Jag Patel
Broker
Dir:
416-671-5246
Bus:
416-289-3000
Fax:
416-289-3008
| Book Showing | Email a Friend |
Jump To:
At a Glance:
| Type: | Freehold - Detached |
| Area: | Simcoe |
| Municipality: | Wasaga Beach |
| Neighbourhood: | Wasaga Beach |
| Style: | Bungalow |
| Tax: | $4,422.24 |
| Beds: | 2+2 |
| Baths: | 3 |
| Fireplace: | Y |
| Pool: | None |
Locatin Map:
Payment Calculator:

