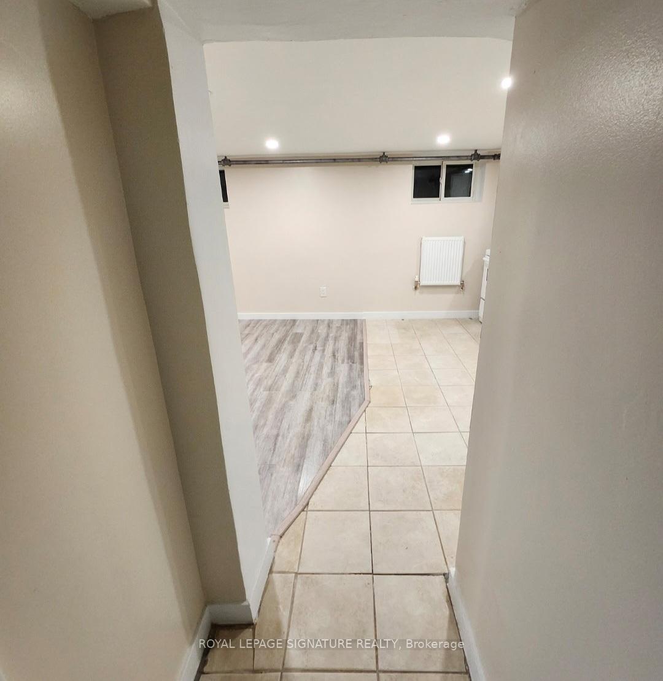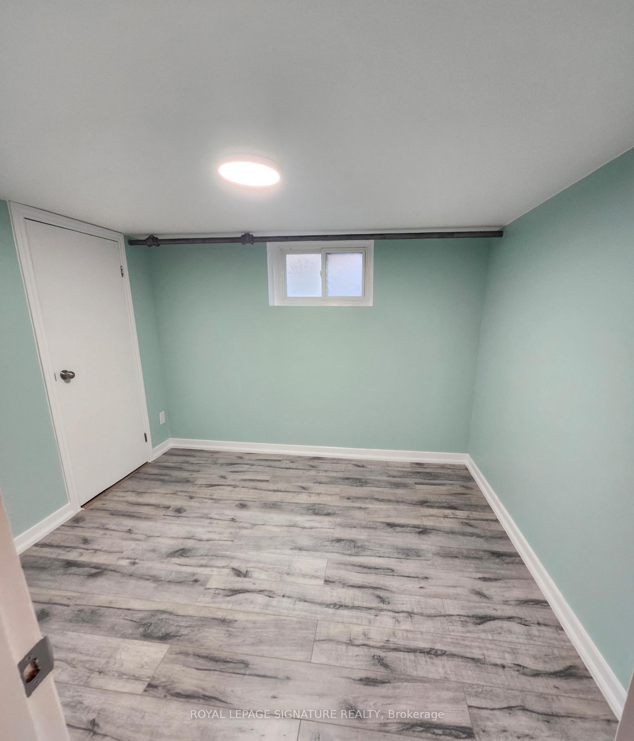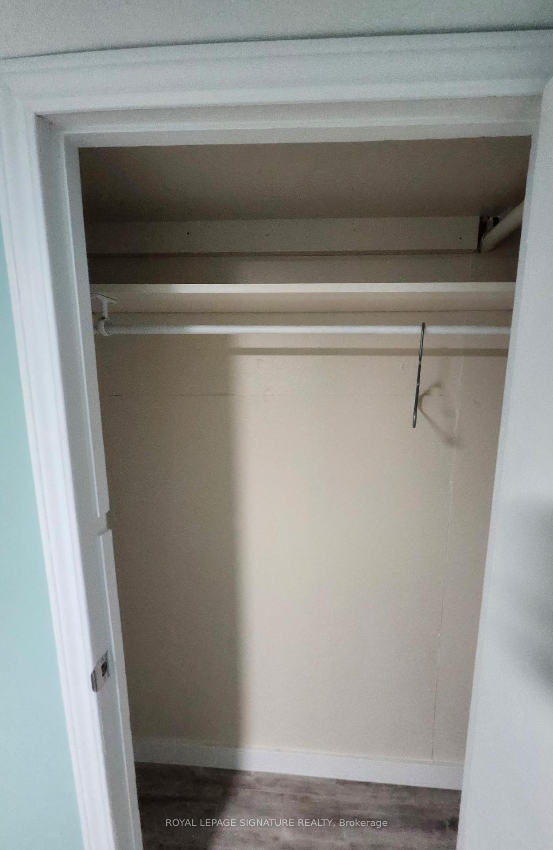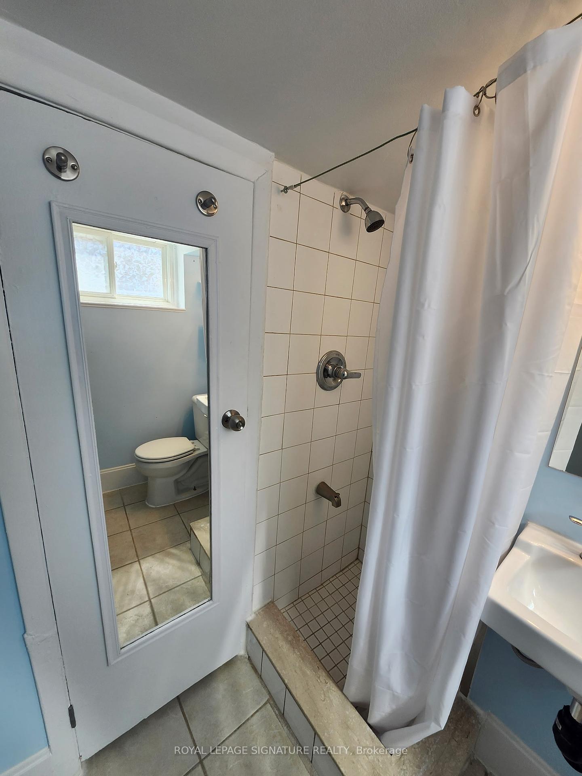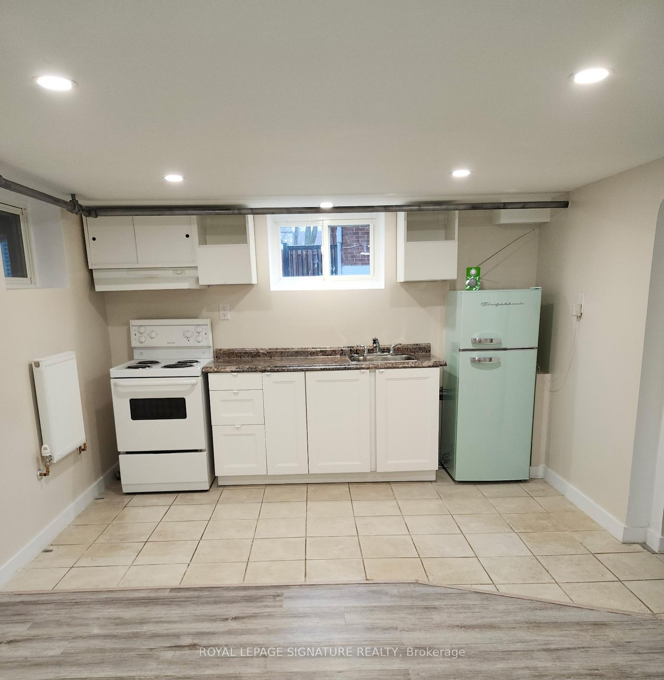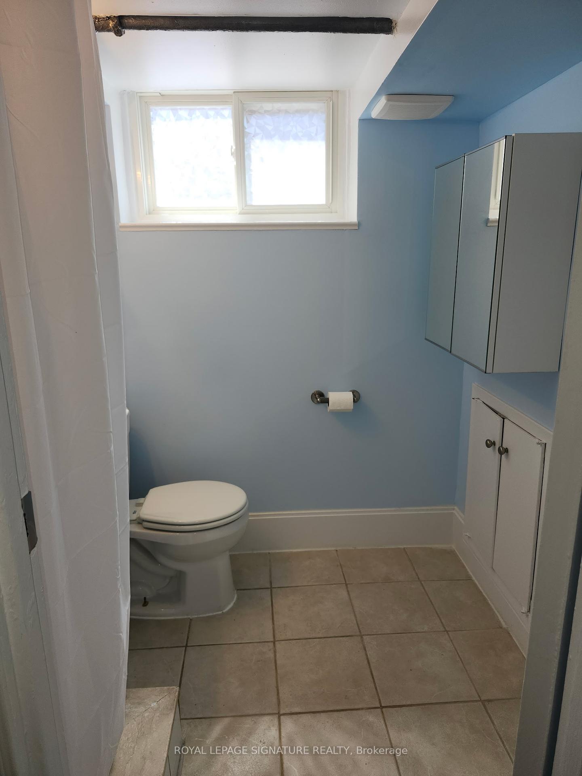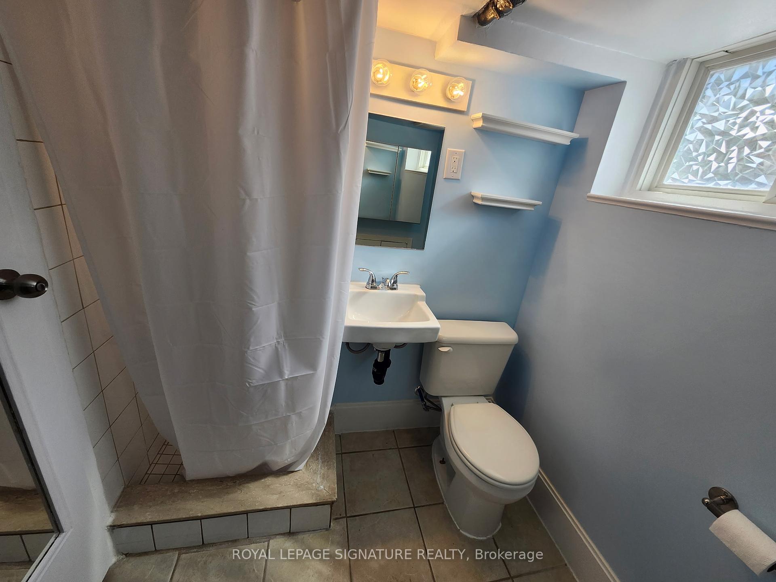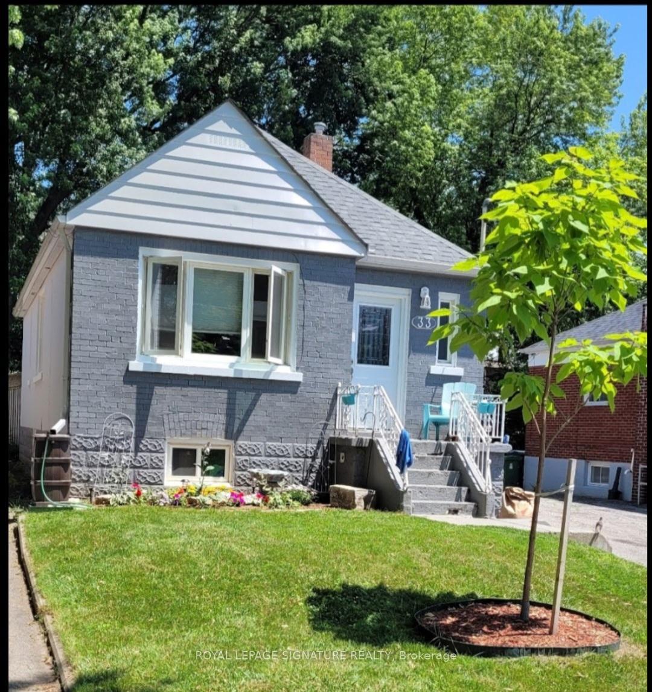$1,550
Available - For Rent
Listing ID: E12145982
33 Sharpe Stre , Toronto, M1N 3T7, Toronto
| Newly renovated, cozy 1 bedroom lower unit - utilities included! Bright space with plenty of natural light & recessed lighting throughout eat-in kitchen & spacious living room. High ceiling. Large bathroom with shelves, full length mirror & lots of storage. Spacious bedroom with closet. Wonderful family friendly community, just steps to Sandown & several other great parks. Short walk to schools, TTC bus routes, Scarborough GO station, laundry facility, shopping plazas (No Frills, Dollarama, hair salon, etc), fantastic restaurants, Tim Hortons & Starbucks! Short distance to Bluffers Park Beach, Variety Village, Rosetta McClain Gardens & more! |
| Price | $1,550 |
| Taxes: | $0.00 |
| Occupancy: | Vacant |
| Address: | 33 Sharpe Stre , Toronto, M1N 3T7, Toronto |
| Directions/Cross Streets: | Kingston Road & Midland Ave |
| Rooms: | 3 |
| Bedrooms: | 1 |
| Bedrooms +: | 0 |
| Family Room: | F |
| Basement: | Apartment, Separate Ent |
| Furnished: | Unfu |
| Level/Floor | Room | Length(ft) | Width(ft) | Descriptions | |
| Room 1 | Basement | Kitchen | 10.82 | 8.86 | Eat-in Kitchen, Tile Floor, Window |
| Room 2 | Basement | Living Ro | 10.82 | 9.51 | Laminate, Recessed Lighting, Window |
| Room 3 | Basement | Bedroom | 9.51 | 8.53 | Laminate, Closet, Window |
| Washroom Type | No. of Pieces | Level |
| Washroom Type 1 | 3 | Basement |
| Washroom Type 2 | 0 | |
| Washroom Type 3 | 0 | |
| Washroom Type 4 | 0 | |
| Washroom Type 5 | 0 |
| Total Area: | 0.00 |
| Property Type: | Detached |
| Style: | Bungalow |
| Exterior: | Brick |
| Garage Type: | None |
| Drive Parking Spaces: | 0 |
| Pool: | None |
| Laundry Access: | None |
| Other Structures: | None |
| Approximatly Square Footage: | < 700 |
| Property Features: | Park, Place Of Worship |
| CAC Included: | N |
| Water Included: | Y |
| Cabel TV Included: | N |
| Common Elements Included: | N |
| Heat Included: | Y |
| Parking Included: | N |
| Condo Tax Included: | N |
| Building Insurance Included: | N |
| Fireplace/Stove: | N |
| Heat Type: | Radiant |
| Central Air Conditioning: | None |
| Central Vac: | N |
| Laundry Level: | Syste |
| Ensuite Laundry: | F |
| Elevator Lift: | False |
| Sewers: | Sewer |
| Utilities-Cable: | N |
| Utilities-Hydro: | Y |
| Although the information displayed is believed to be accurate, no warranties or representations are made of any kind. |
| ROYAL LEPAGE SIGNATURE REALTY |
|
|

Jag Patel
Broker
Dir:
416-671-5246
Bus:
416-289-3000
Fax:
416-289-3008
| Book Showing | Email a Friend |
Jump To:
At a Glance:
| Type: | Freehold - Detached |
| Area: | Toronto |
| Municipality: | Toronto E06 |
| Neighbourhood: | Birchcliffe-Cliffside |
| Style: | Bungalow |
| Beds: | 1 |
| Baths: | 1 |
| Fireplace: | N |
| Pool: | None |
Locatin Map:

