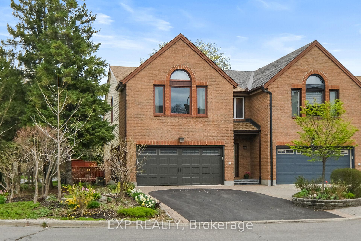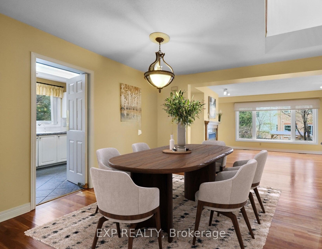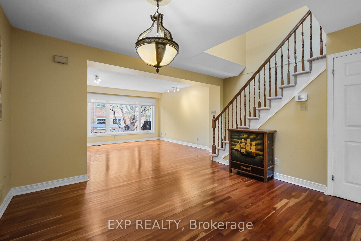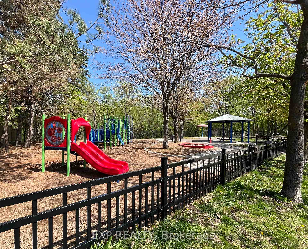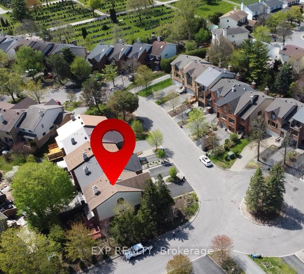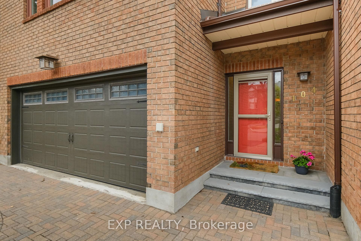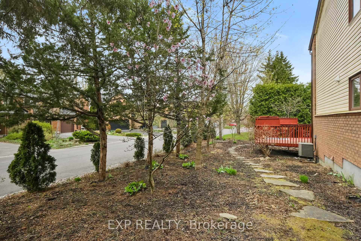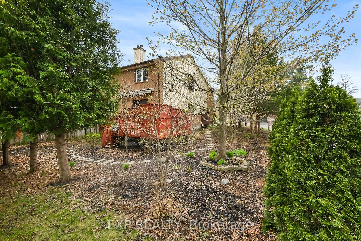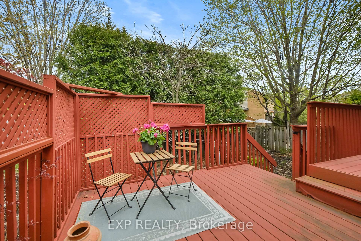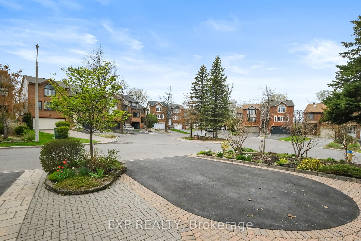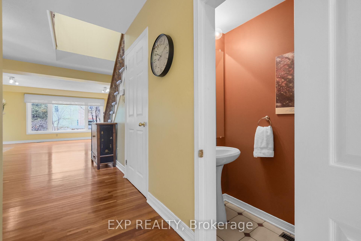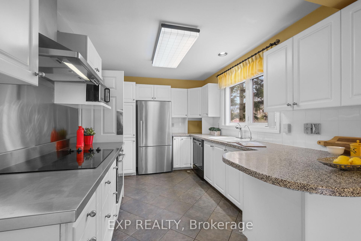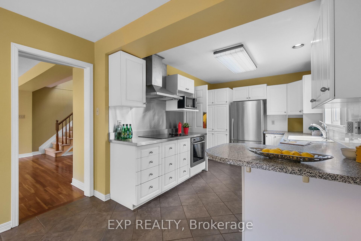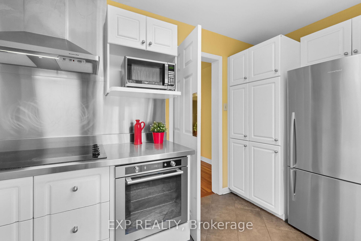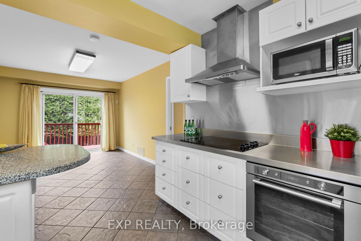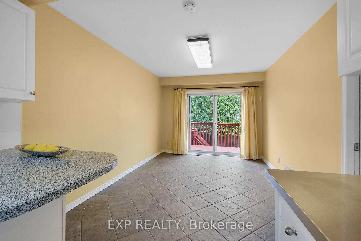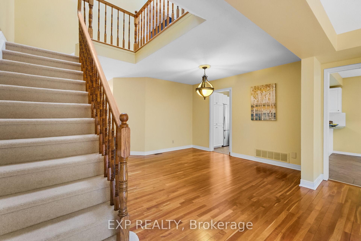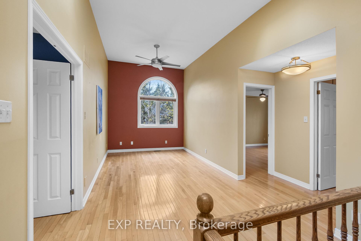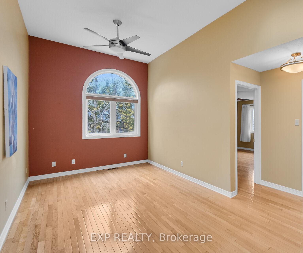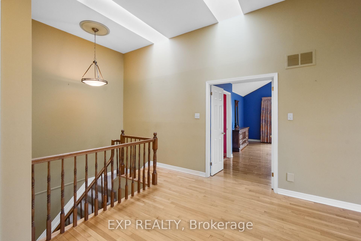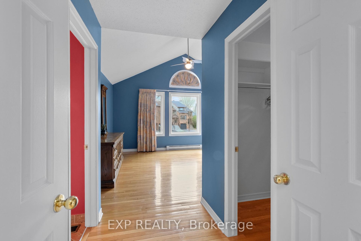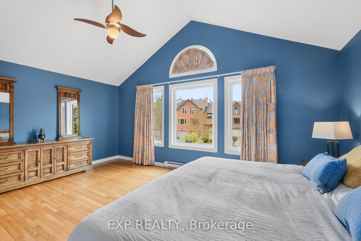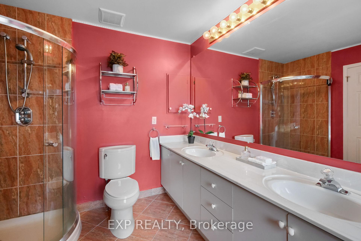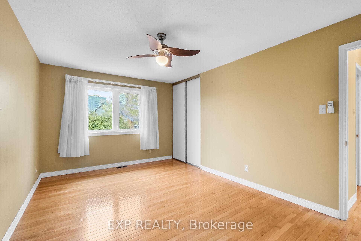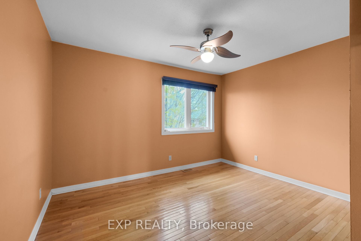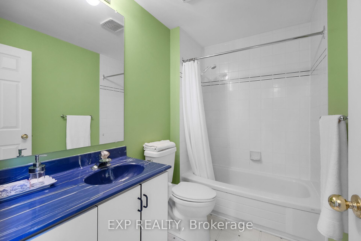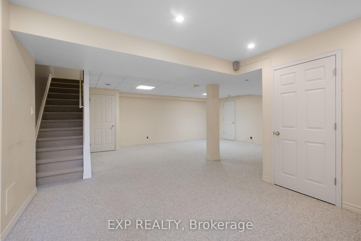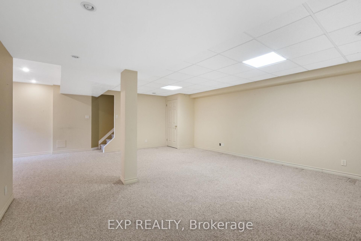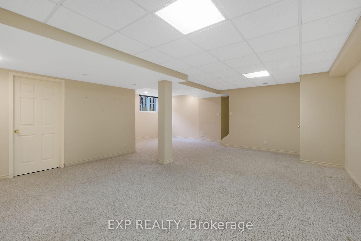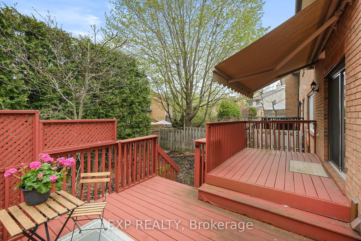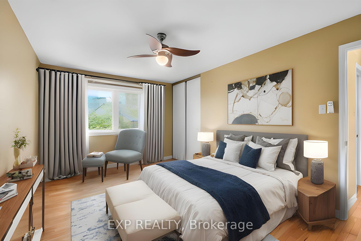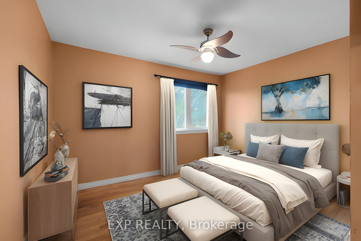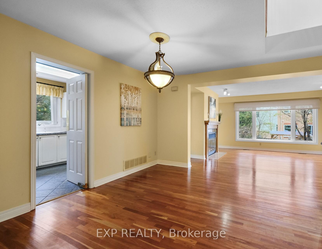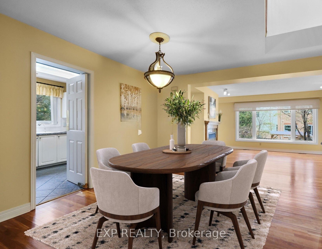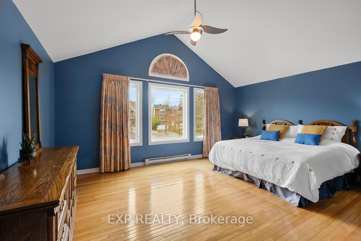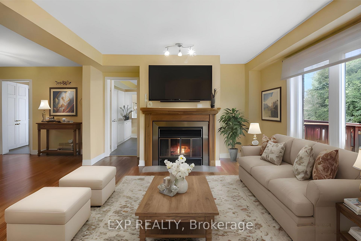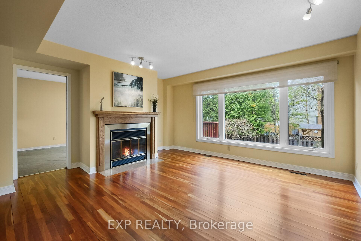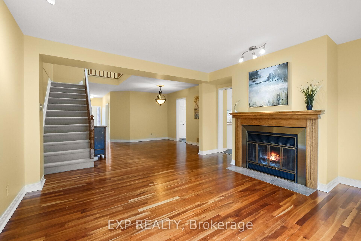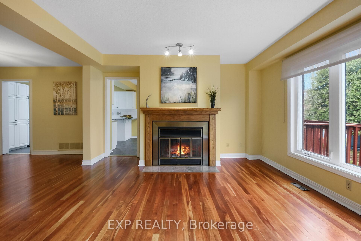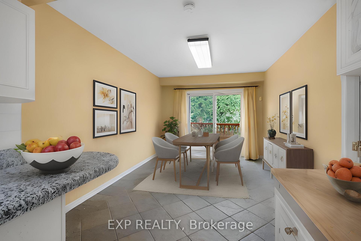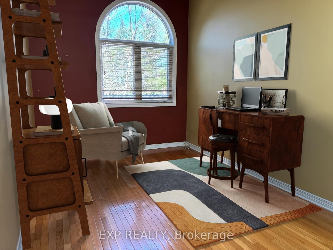$830,000
Available - For Sale
Listing ID: X12143426
104 Dunbarton Cour , Manor Park - Cardinal Glen and Area, K1K 4L5, Ottawa
| Welcome to Dunbarton court in the sought-after Cardinal Glen community. This rarely available END-UNIT 3 bed 2.5 bath family home offers a DOUBLE CAR GARAGE on a large private lot. The main floor with its pristine HARDWOOD FLOOR, features a spacious living room with a cozy wood burning fireplace with an adjacent dining room, perfect for family gatherings. The bright kitchen enjoys a desirable window over the sink, pantry and pullout drawers for a well organized kitchen, unique stainless steel countertop and backsplash with a combination cooktop and wall oven. Enjoy your casual meals in the attached eat-in area while overlooking the gardens via the large patio doors. The 2 level deck with its collapsible automatic awning, offers a great area for alfresco dining surrounded by the perennial gardens in the private yard. The bright stairs leads to the upper level which offers the same pristine hardwood floor, sun filled loft area perfect for a bright office/den or easily convertible to a 4 rth BEDROOM, two generously sized bedrooms and a 4-piece bathroom. The large bright primary bedroom features cathedral ceiling, a 5-piece ensuite and a large WALK-IN CLOSET. The lower level features a spacious family room perfect for TV viewing and play areas for the big and small kids. As a bonus, this large CORNER LOT offers a maintenance free perennial landscaping served by a 5 zones SPRINKLER SYSTEM. The mature Cardinal Glen enclave benefits from the lush nature nearby, its own city park WITH PLAY STRUCTURES, proximity with the shops/bistros on Beechwood, easy access to the NCC biking and walking paths along the Ottawa River, La Cite Collégiale, Montfort Hospital, and much more. Don't miss your chance to move into this great neighborhood , minutes to downtown. |
| Price | $830,000 |
| Taxes: | $6422.00 |
| Assessment Year: | 2024 |
| Occupancy: | Vacant |
| Address: | 104 Dunbarton Cour , Manor Park - Cardinal Glen and Area, K1K 4L5, Ottawa |
| Directions/Cross Streets: | St Laurent |
| Rooms: | 11 |
| Bedrooms: | 3 |
| Bedrooms +: | 0 |
| Family Room: | T |
| Basement: | Finished |
| Level/Floor | Room | Length(ft) | Width(ft) | Descriptions | |
| Room 1 | Main | Kitchen | 12.14 | 8.99 | B/I Oven, B/I Ctr-Top Stove, Breakfast Area |
| Room 2 | Main | Living Ro | 15.15 | 13.48 | Hardwood Floor, Fireplace, Combined w/Dining |
| Room 3 | Main | Dining Ro | 12.99 | 11.97 | Hardwood Floor, Combined w/Living |
| Room 4 | Second | Primary B | 17.06 | 12.99 | W/W Closet, Hardwood Floor, 4 Pc Ensuite |
| Room 5 | Second | Bedroom 2 | 15.65 | 10.99 | Hardwood Floor, Ceiling Fan(s) |
| Room 6 | Second | Bedroom 3 | 12.3 | 9.97 | Hardwood Floor, 3 Pc Bath |
| Room 7 | Second | Den | 11.48 | 9.48 | Cathedral Ceiling(s), Hardwood Floor |
| Room 8 | Lower | Recreatio | 23.98 | 23.98 | |
| Room 9 | Lower | Laundry | 7.22 | 7.22 | |
| Room 10 | Main | Breakfast | 12.99 | 11.97 | Combined w/Kitchen, Overlook Patio |
| Washroom Type | No. of Pieces | Level |
| Washroom Type 1 | 2 | Ground |
| Washroom Type 2 | 4 | Second |
| Washroom Type 3 | 4 | Second |
| Washroom Type 4 | 0 | |
| Washroom Type 5 | 0 |
| Total Area: | 0.00 |
| Property Type: | Att/Row/Townhouse |
| Style: | 2-Storey |
| Exterior: | Brick Front, Vinyl Siding |
| Garage Type: | Attached |
| Drive Parking Spaces: | 2 |
| Pool: | None |
| Approximatly Square Footage: | 2000-2500 |
| Property Features: | Public Trans, Park |
| CAC Included: | N |
| Water Included: | N |
| Cabel TV Included: | N |
| Common Elements Included: | N |
| Heat Included: | N |
| Parking Included: | N |
| Condo Tax Included: | N |
| Building Insurance Included: | N |
| Fireplace/Stove: | Y |
| Heat Type: | Forced Air |
| Central Air Conditioning: | Central Air |
| Central Vac: | N |
| Laundry Level: | Syste |
| Ensuite Laundry: | F |
| Elevator Lift: | False |
| Sewers: | Sewer |
| Utilities-Cable: | Y |
| Utilities-Hydro: | Y |
$
%
Years
This calculator is for demonstration purposes only. Always consult a professional
financial advisor before making personal financial decisions.
| Although the information displayed is believed to be accurate, no warranties or representations are made of any kind. |
| EXP REALTY |
|
|

Jag Patel
Broker
Dir:
416-671-5246
Bus:
416-289-3000
Fax:
416-289-3008
| Virtual Tour | Book Showing | Email a Friend |
Jump To:
At a Glance:
| Type: | Freehold - Att/Row/Townhouse |
| Area: | Ottawa |
| Municipality: | Manor Park - Cardinal Glen and Area |
| Neighbourhood: | 3105 - Cardinal Glen |
| Style: | 2-Storey |
| Tax: | $6,422 |
| Beds: | 3 |
| Baths: | 3 |
| Fireplace: | Y |
| Pool: | None |
Locatin Map:
Payment Calculator:

