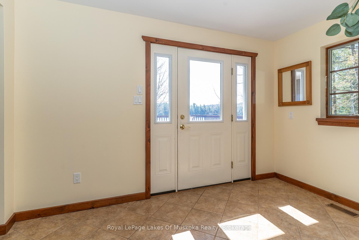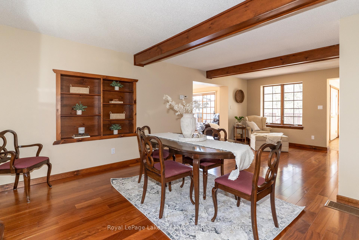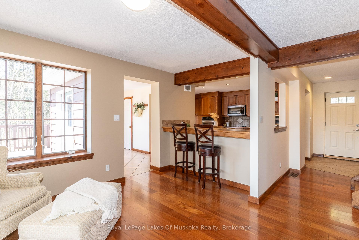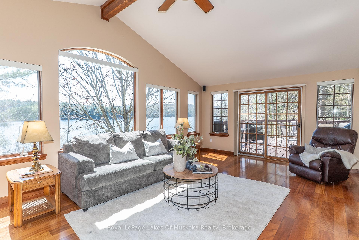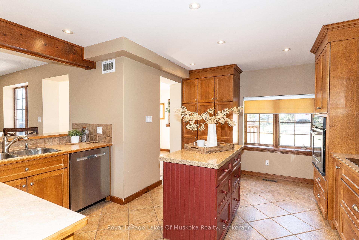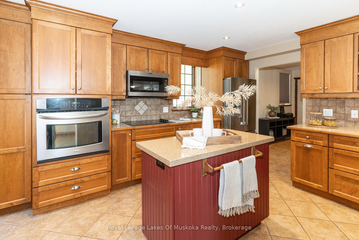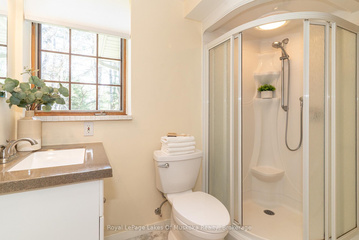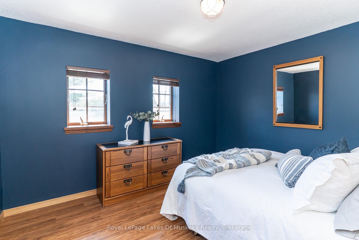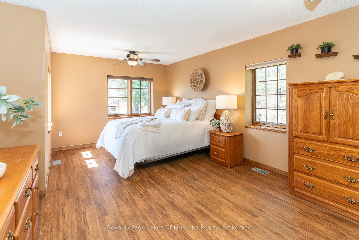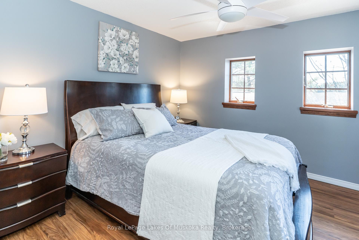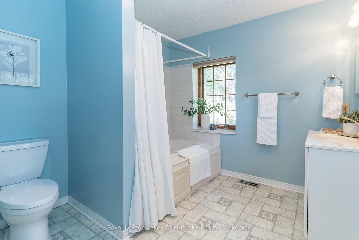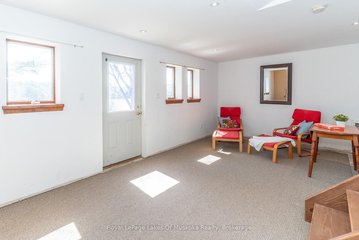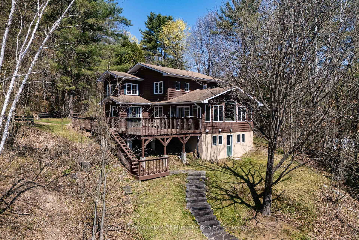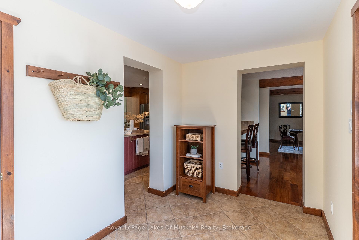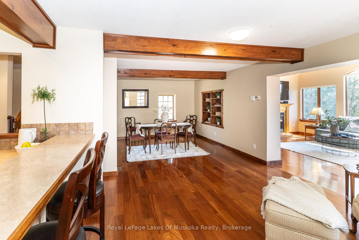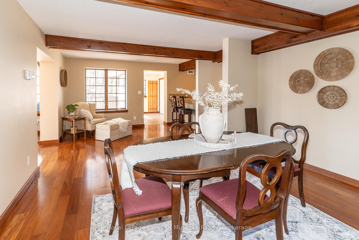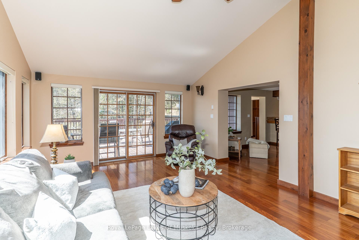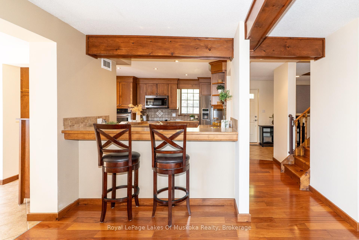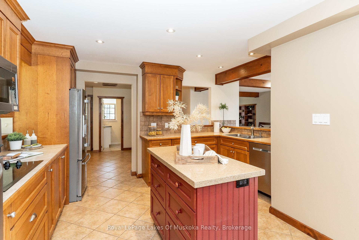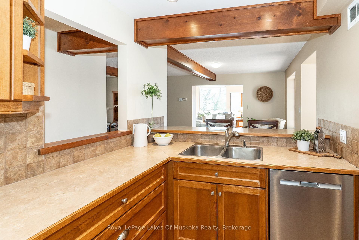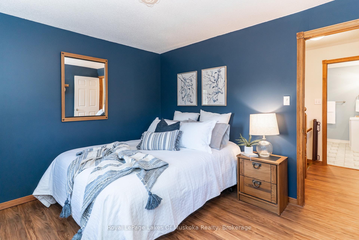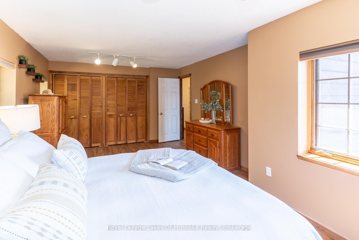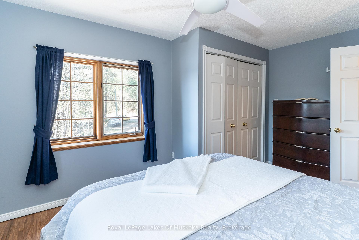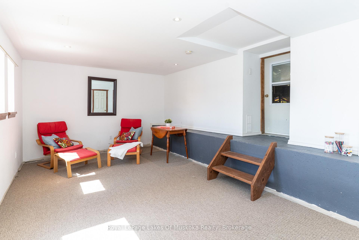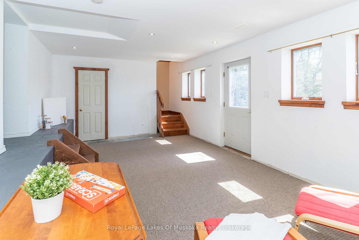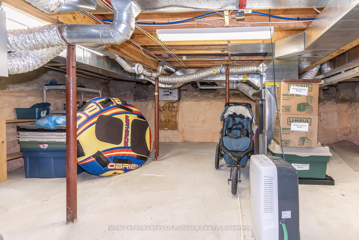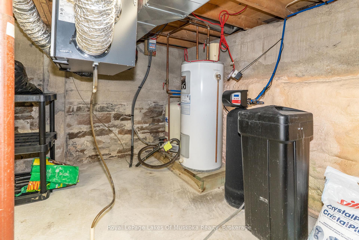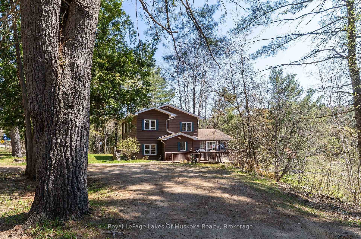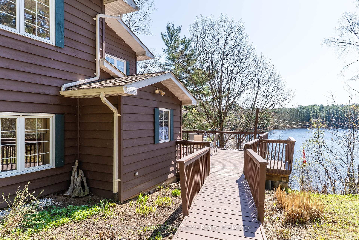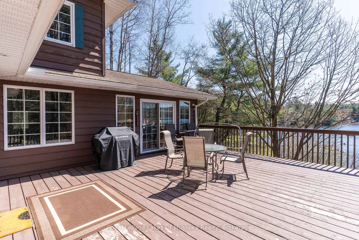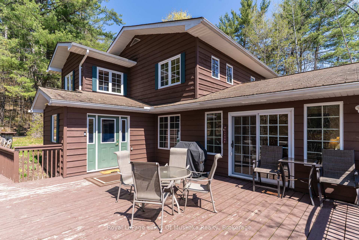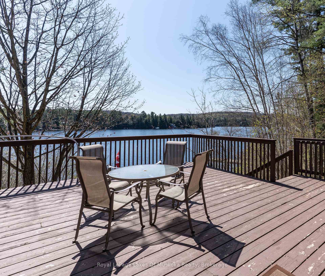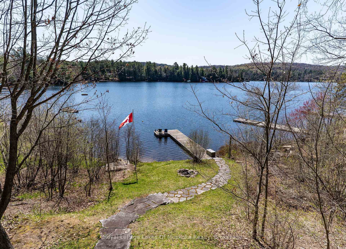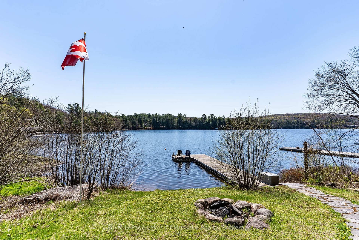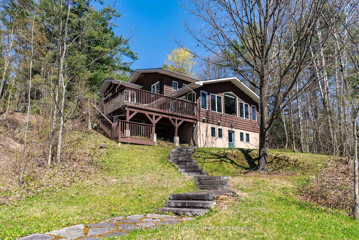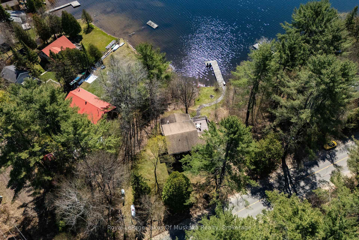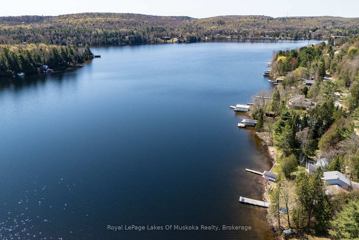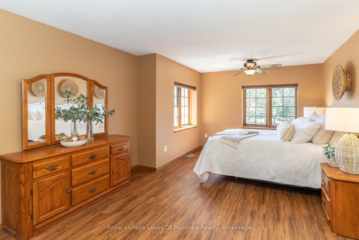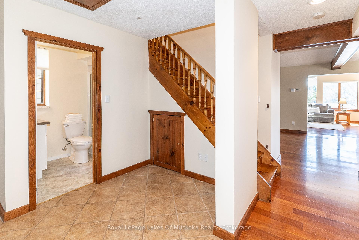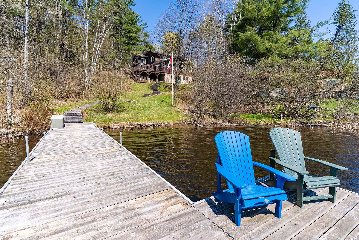$1,350,000
Available - For Sale
Listing ID: X12144882
1128 Kawagama Lake Road , Algonquin Highlands, P0A 1E0, Haliburton
| This property suits many buyers. Its ideal for those wanting to enjoy a waterfront home for retirement or family living. Its also great for year round recreational fun. The current owners have enjoyed it for all these purposes. Situated near the Village of Dorset on Lake of Bays you can walk to town within fifteen minutes or boat in to grab your groceries and a bottle of wine. Its a prime area for waterfront activities as well as being situated close to both snowmobile and ATV trails. The lot has 114 feet of sandy shoreline with a bright, sunny southern exposure. It has a level approach to the cottage and then slopes gradually to the lake. Although it had humble beginnings there have been significant renovations that transformed it from a simple cabin to a very comfortable 3 bedroom home/cottage with 2 full baths and over 1700 sq.ft. of finished living area. The open layout makes it easy for friends and family to mingle inside or step out the sliding doors to enjoy the generous lakeside deck. Beautiful hardwood floors throughout the living, dining and sitting room areas are in great condition. The kitchen is well equipped and has plenty of cupboard space as well as a breakfast bar and island. Equipped with forced air propane heating, central air conditioning ,propane fireplace and a fully automatic backup generator system. All systems have been well maintained. Easy year round access off paved municipally maintained road and school bus service at the door. Comes fully furnished and equipped ready for you to begin your family adventures. |
| Price | $1,350,000 |
| Taxes: | $3732.00 |
| Assessment Year: | 2025 |
| Occupancy: | Owner |
| Address: | 1128 Kawagama Lake Road , Algonquin Highlands, P0A 1E0, Haliburton |
| Acreage: | .50-1.99 |
| Directions/Cross Streets: | Kawagama Lake Rd and Cty. Rd 12/8 |
| Rooms: | 12 |
| Bedrooms: | 3 |
| Bedrooms +: | 0 |
| Family Room: | T |
| Basement: | Partially Fi |
| Level/Floor | Room | Length(ft) | Width(ft) | Descriptions | |
| Room 1 | Main | Living Ro | 20.5 | 14.24 | Built-in Speakers, Gas Fireplace, Hardwood Floor |
| Room 2 | Main | Dining Ro | 16.4 | 13.58 | Hardwood Floor |
| Room 3 | Main | Sitting | 12.33 | 7.51 | Hardwood Floor |
| Room 4 | Main | Kitchen | 16.01 | 15.48 | B/I Appliances, Breakfast Bar, Centre Island |
| Room 5 | Main | Foyer | 11.32 | 9.41 | |
| Room 6 | Main | Bathroom | 8.33 | 5.15 | 3 Pc Bath, Separate Shower |
| Room 7 | Main | Mud Room | 11.74 | 7.15 | |
| Room 8 | Main | Laundry | 6 | 6.99 | |
| Room 9 | Second | Primary B | 20.01 | 12.07 | |
| Room 10 | Second | Bedroom | 11.58 | 14.01 | |
| Room 11 | Second | Bedroom | 10.43 | 11.58 | |
| Room 12 | Second | Bathroom | 8.99 | 3.28 | 4 Pc Bath, Whirlpool |
| Room 13 | Lower | Other | 19.84 | 10.99 |
| Washroom Type | No. of Pieces | Level |
| Washroom Type 1 | 3 | Main |
| Washroom Type 2 | 4 | Second |
| Washroom Type 3 | 0 | |
| Washroom Type 4 | 0 | |
| Washroom Type 5 | 0 |
| Total Area: | 0.00 |
| Property Type: | Detached |
| Style: | 2-Storey |
| Exterior: | Wood |
| Garage Type: | None |
| Drive Parking Spaces: | 6 |
| Pool: | None |
| Approximatly Square Footage: | 1500-2000 |
| CAC Included: | N |
| Water Included: | N |
| Cabel TV Included: | N |
| Common Elements Included: | N |
| Heat Included: | N |
| Parking Included: | N |
| Condo Tax Included: | N |
| Building Insurance Included: | N |
| Fireplace/Stove: | Y |
| Heat Type: | Forced Air |
| Central Air Conditioning: | Central Air |
| Central Vac: | N |
| Laundry Level: | Syste |
| Ensuite Laundry: | F |
| Sewers: | Septic |
| Water: | Drilled W |
| Water Supply Types: | Drilled Well |
$
%
Years
This calculator is for demonstration purposes only. Always consult a professional
financial advisor before making personal financial decisions.
| Although the information displayed is believed to be accurate, no warranties or representations are made of any kind. |
| Royal LePage Lakes Of Muskoka Realty |
|
|

Jag Patel
Broker
Dir:
416-671-5246
Bus:
416-289-3000
Fax:
416-289-3008
| Book Showing | Email a Friend |
Jump To:
At a Glance:
| Type: | Freehold - Detached |
| Area: | Haliburton |
| Municipality: | Algonquin Highlands |
| Neighbourhood: | Sherborne |
| Style: | 2-Storey |
| Tax: | $3,732 |
| Beds: | 3 |
| Baths: | 2 |
| Fireplace: | Y |
| Pool: | None |
Locatin Map:
Payment Calculator:

