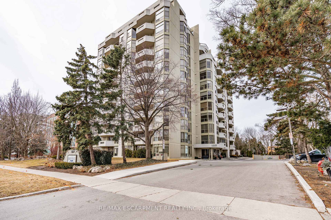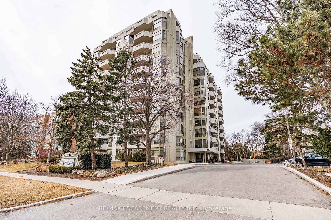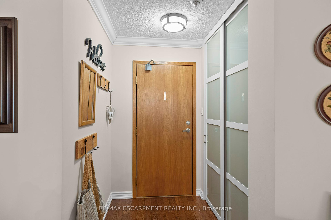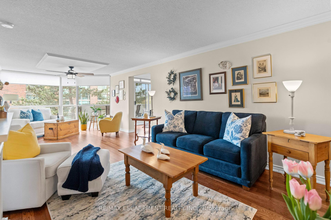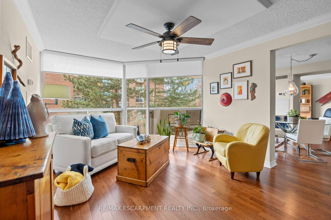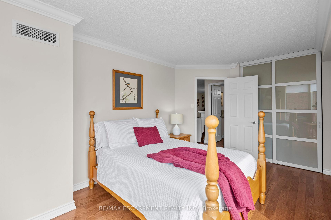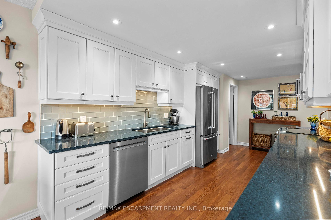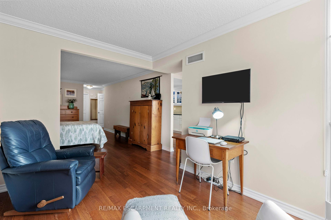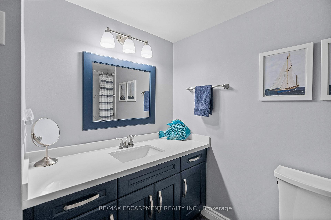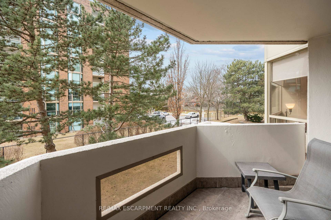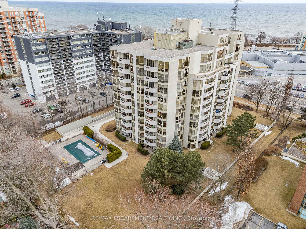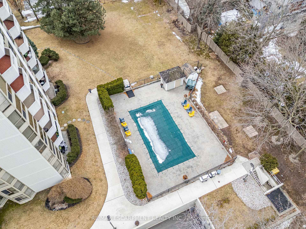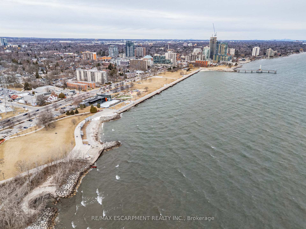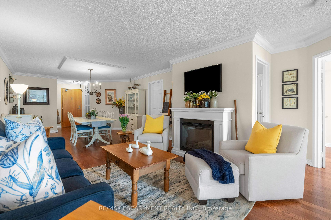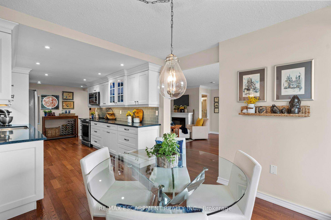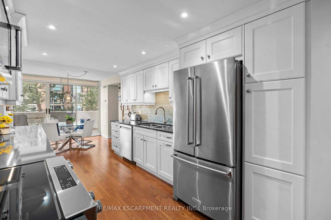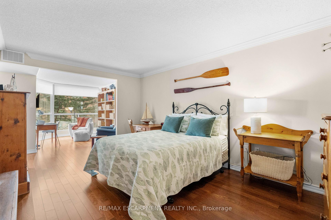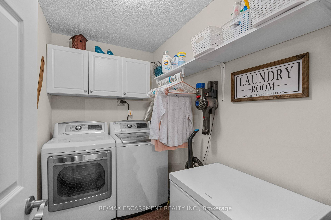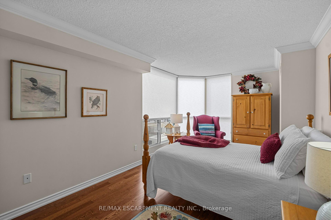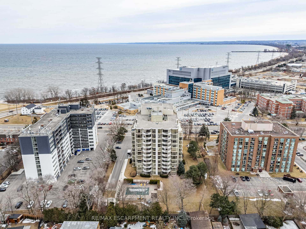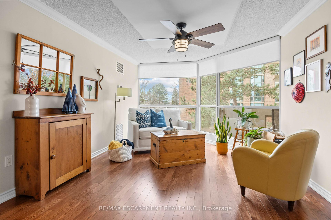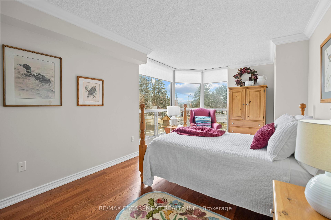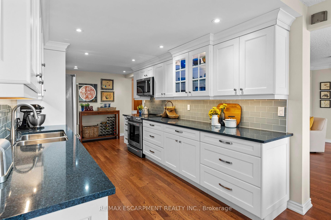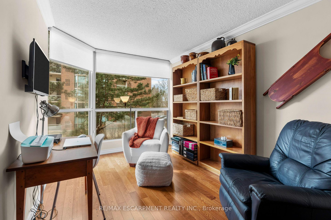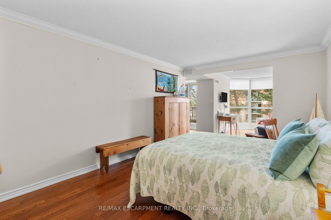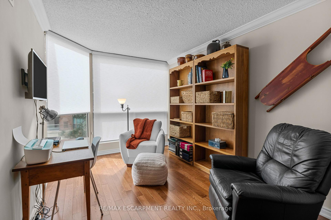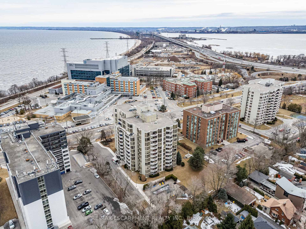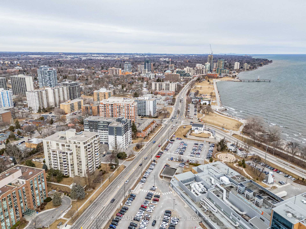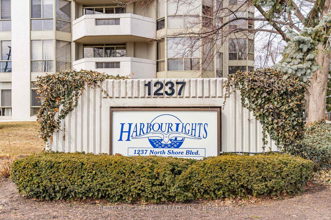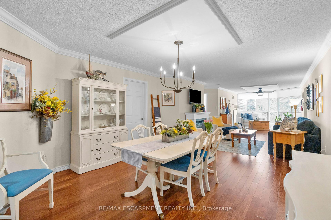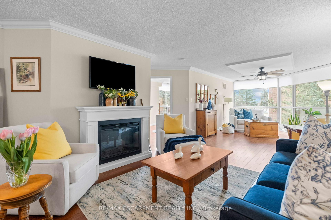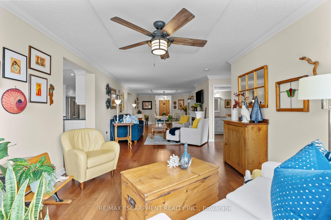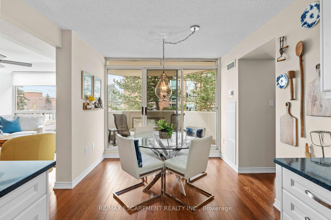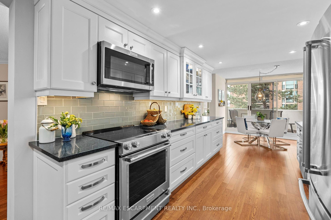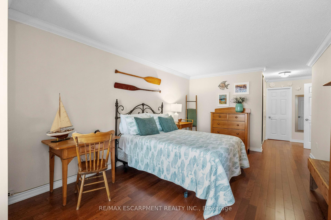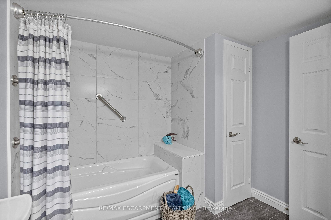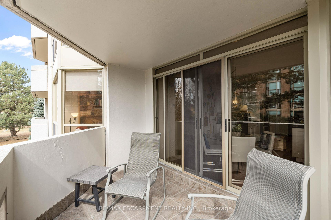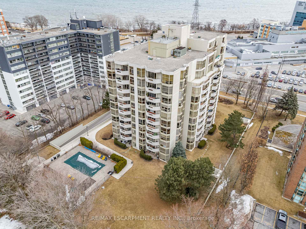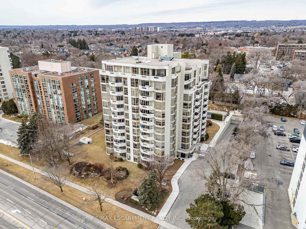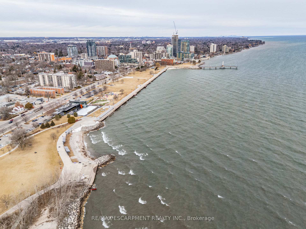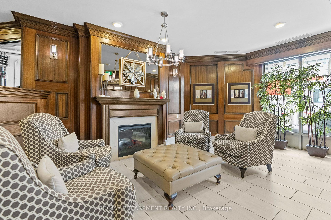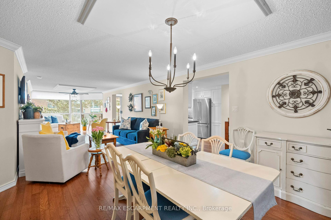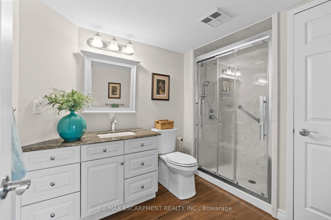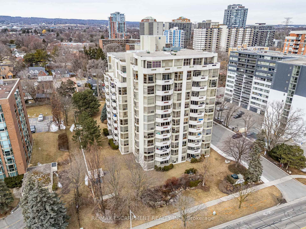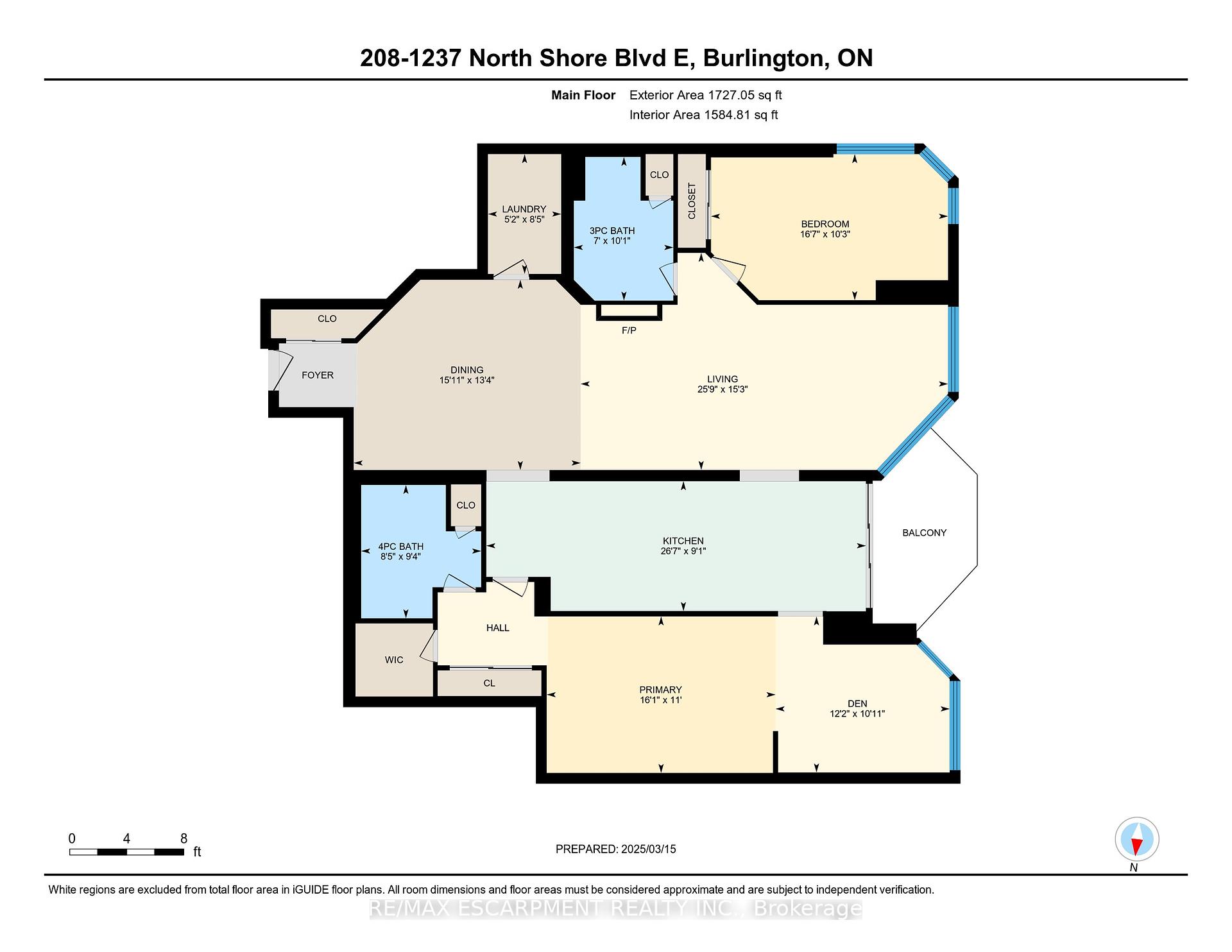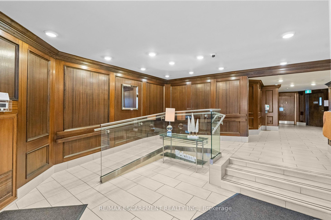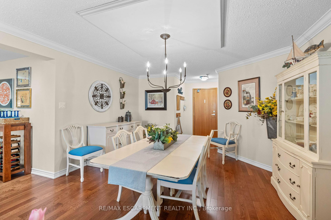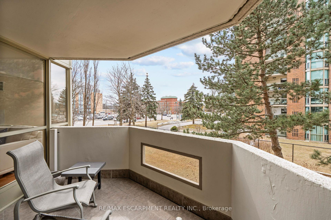$959,900
Available - For Sale
Listing ID: W12095875
1237 North Shore Boul East , Burlington, L7S 2H8, Halton
| Sophisticated coastal style living meets downtown convenience in this beautifully reimagined suite within the Harbourlights building. With over 1,700 square feet of thoughtfully renovated space, this 2 bedroom + den, 2 bath condo offers refined comfort with a hint of nautical charm. Perfectly fitting for its prime location just steps from Spencer Smith Park, the waterfront trail, and vibrant downtown Burlington. West facing windows and a private balcony bring in golden afternoon light, enhancing the warmth of the contemporary finishes throughout. The open concept layout flows effortlessly, with a sleek, modern kitchen, elegant living spaces, and a versatile den ideal for a home office or reading retreat. This impeccably maintained building offers a resort style experience with an outdoor pool, gym, games and party rooms, a BBQ area, and lush landscaping. There's one owned, secured underground parking space, also secured and ample visitor parking, a storage locker for extra convenience. Whether you're catching a festival downtown, strolling the waterfront, or commuting with easy highway access, this address blends lifestyle, location, and luxury....effortlessly. |
| Price | $959,900 |
| Taxes: | $4223.51 |
| Occupancy: | Owner |
| Address: | 1237 North Shore Boul East , Burlington, L7S 2H8, Halton |
| Postal Code: | L7S 2H8 |
| Province/State: | Halton |
| Directions/Cross Streets: | North Shore Blvd E, Maple and Lakeshore Rd |
| Level/Floor | Room | Length(ft) | Width(ft) | Descriptions | |
| Room 1 | Main | Foyer | |||
| Room 2 | Main | Family Ro | 15.25 | 25.75 | |
| Room 3 | Main | Dining Ro | 13.32 | 15.91 | |
| Room 4 | Main | Laundry | 8.43 | 5.15 | |
| Room 5 | Main | Bedroom | 10.23 | 16.56 | |
| Room 6 | Main | Bathroom | 3 Pc Bath | ||
| Room 7 | Main | Primary B | 10.99 | 16.07 | |
| Room 8 | Main | Kitchen | 9.09 | 26.57 | |
| Room 9 | Main | Bathroom | 4 Pc Bath | ||
| Room 10 | Main | Den | 10.92 | 12.17 |
| Washroom Type | No. of Pieces | Level |
| Washroom Type 1 | 3 | Main |
| Washroom Type 2 | 4 | Main |
| Washroom Type 3 | 0 | |
| Washroom Type 4 | 0 | |
| Washroom Type 5 | 0 |
| Total Area: | 0.00 |
| Approximatly Age: | 31-50 |
| Washrooms: | 2 |
| Heat Type: | Forced Air |
| Central Air Conditioning: | Central Air |
$
%
Years
This calculator is for demonstration purposes only. Always consult a professional
financial advisor before making personal financial decisions.
| Although the information displayed is believed to be accurate, no warranties or representations are made of any kind. |
| RE/MAX ESCARPMENT REALTY INC. |
|
|

Jag Patel
Broker
Dir:
416-671-5246
Bus:
416-289-3000
Fax:
416-289-3008
| Virtual Tour | Book Showing | Email a Friend |
Jump To:
At a Glance:
| Type: | Com - Condo Apartment |
| Area: | Halton |
| Municipality: | Burlington |
| Neighbourhood: | Roseland |
| Style: | Apartment |
| Approximate Age: | 31-50 |
| Tax: | $4,223.51 |
| Maintenance Fee: | $1,247.38 |
| Beds: | 2 |
| Baths: | 2 |
| Fireplace: | N |
Locatin Map:
Payment Calculator:

