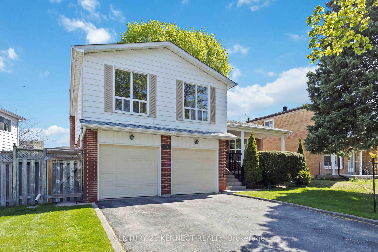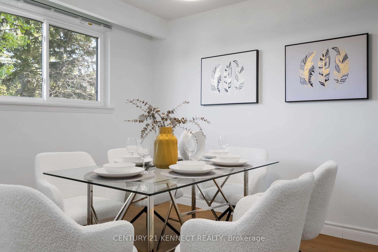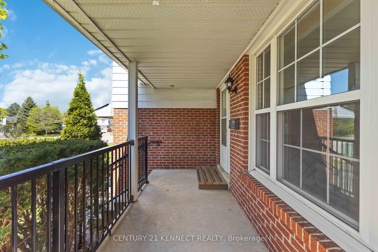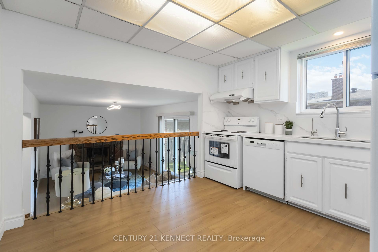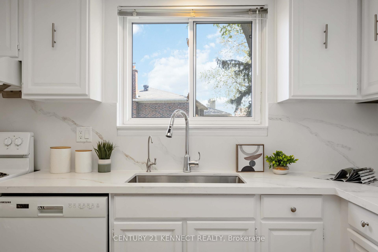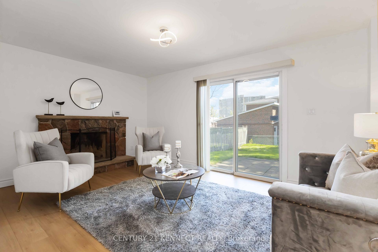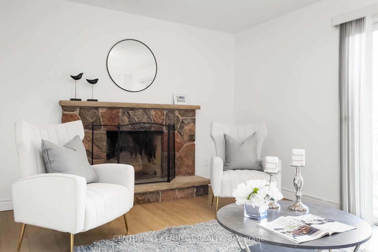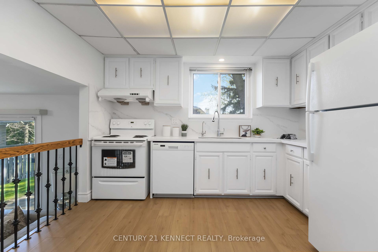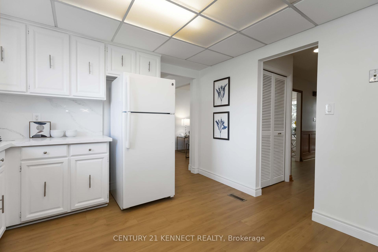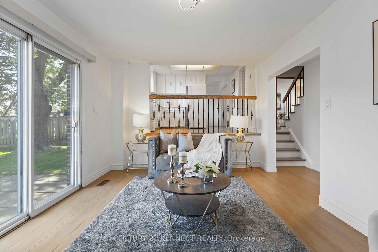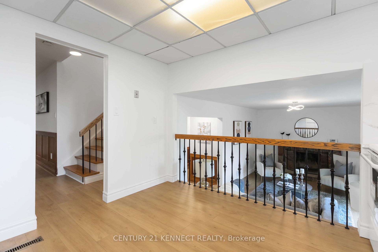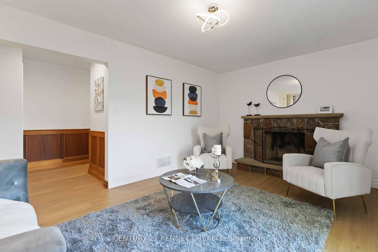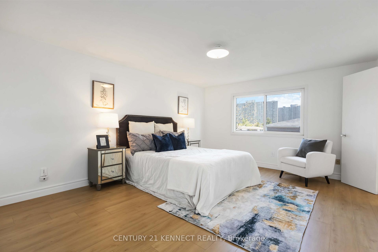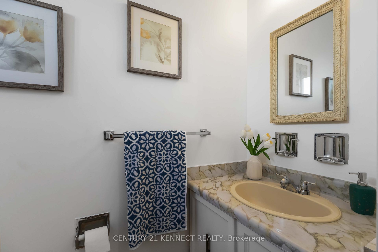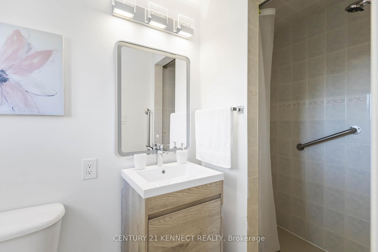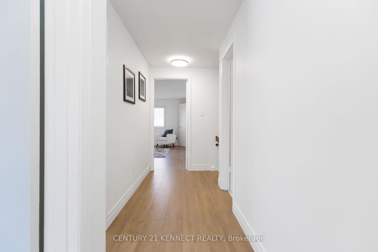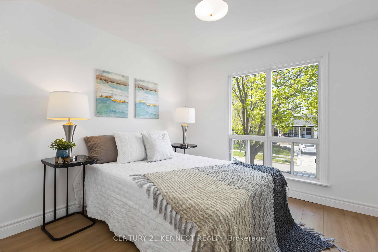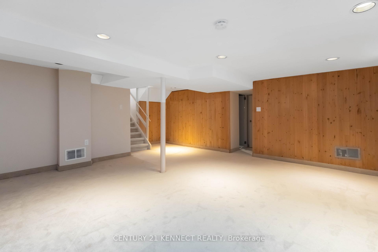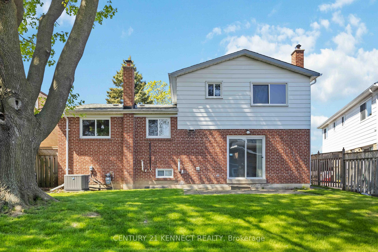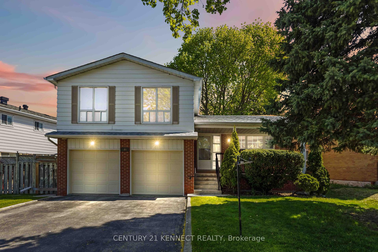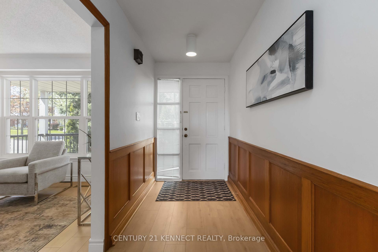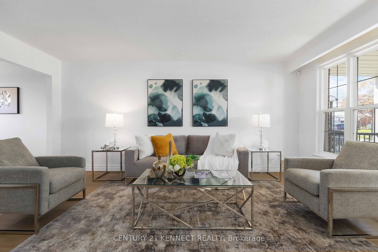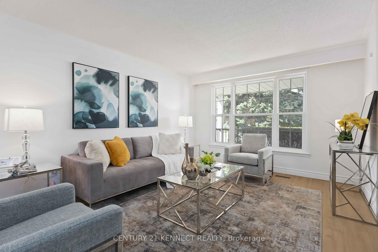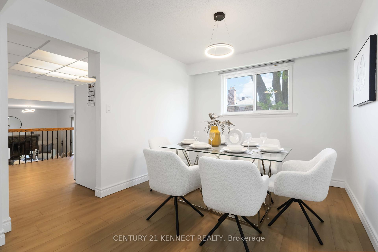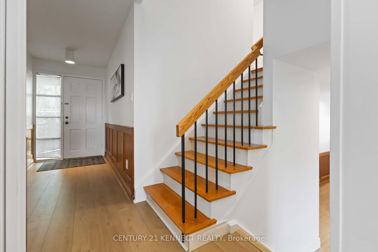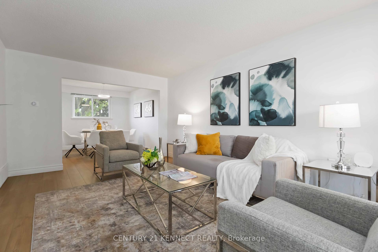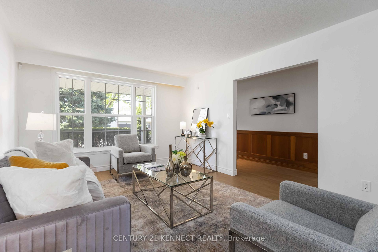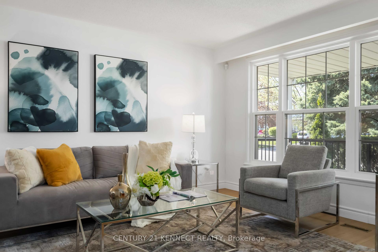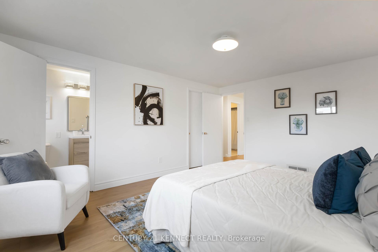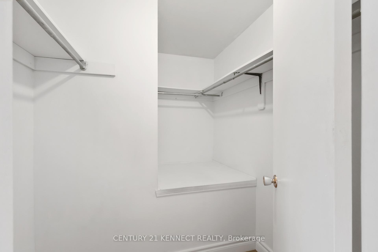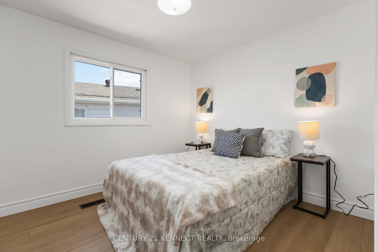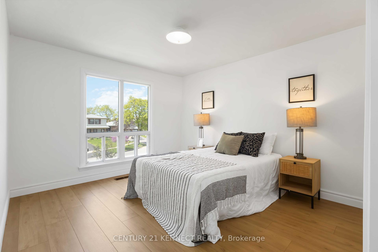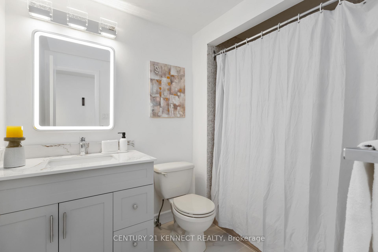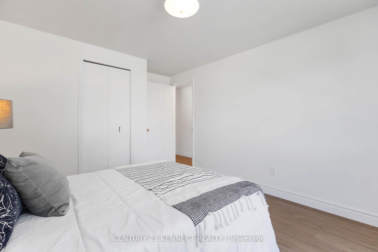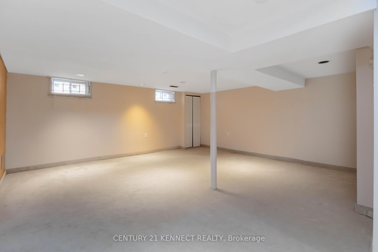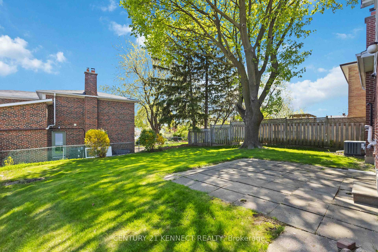$1,099,000
Available - For Sale
Listing ID: E12145391
100 Briarscross Boul , Toronto, M1S 3K5, Toronto
| This well-maintained elegant modern detached side-split home offers unparallel craftsmanship and exceptional beauty in a family friendly Agincourt neighbourhood. Newly renovated $$$ includes fresh paint walls, 12.3mm laminate floor throughout ground & upper levels, new quartz countertop, sink & backsplash, and new bathroom vanities. Enjoy your breakfast in the eat-in kitchen, relax in the living room looking at the greens, keep cozy by the fireplace or stay active in this natural light filled home that walks out to a large & private backyard. This home is designed for comfort & function with 4 spacious bedrooms and 3 bathrooms. The primary bedroom features a convenient walk-in closet and a new vanity 3-piece ensuite. The new lights and LED mirrors add a stylish touch to this gorgeous home. The double car-garage provides massive space for parking and storage. Conveniently located near excellent schools, shopping malls like Chartwell and Woodside Square, parks, transits, and highways; you cannot find a better location. It is close to everything. This turnkey, clean, and comfortable home awaits you and your family. Must See! Home Inspection report upon request. |
| Price | $1,099,000 |
| Taxes: | $5522.00 |
| Occupancy: | Vacant |
| Address: | 100 Briarscross Boul , Toronto, M1S 3K5, Toronto |
| Directions/Cross Streets: | Finch/Brimley |
| Rooms: | 7 |
| Rooms +: | 2 |
| Bedrooms: | 4 |
| Bedrooms +: | 1 |
| Family Room: | T |
| Basement: | Finished |
| Level/Floor | Room | Length(ft) | Width(ft) | Descriptions | |
| Room 1 | Ground | Living Ro | 17.25 | 11.74 | Overlooks Garden, Laminate, Picture Window |
| Room 2 | Ground | Dining Ro | 11.78 | 9.68 | Overlooks Garden, Laminate, Large Window |
| Room 3 | Ground | Kitchen | 11.41 | 11.15 | Eat-in Kitchen, Laminate, Quartz Counter |
| Room 4 | In Between | Family Ro | 16.24 | 10.99 | Fireplace, Laminate, Walk-Out |
| Room 5 | Upper | Primary B | 15.15 | 12.33 | 3 Pc Ensuite, Laminate, B/I Closet |
| Room 6 | Upper | Bedroom 2 | 9.91 | 8.99 | B/I Closet, Laminate |
| Room 7 | Upper | Bedroom 3 | 13.78 | 10.5 | B/I Closet, Laminate |
| Room 8 | Upper | Bedroom 4 | 9.74 | 9.32 | B/I Closet, Laminate |
| Room 9 | Basement | Bedroom 5 | 10.66 | 8.07 | Broadloom |
| Washroom Type | No. of Pieces | Level |
| Washroom Type 1 | 2 | In Betwe |
| Washroom Type 2 | 3 | Second |
| Washroom Type 3 | 4 | Second |
| Washroom Type 4 | 0 | |
| Washroom Type 5 | 0 |
| Total Area: | 0.00 |
| Property Type: | Detached |
| Style: | Sidesplit 4 |
| Exterior: | Brick, Aluminum Siding |
| Garage Type: | Built-In |
| (Parking/)Drive: | Private Do |
| Drive Parking Spaces: | 2 |
| Park #1 | |
| Parking Type: | Private Do |
| Park #2 | |
| Parking Type: | Private Do |
| Pool: | None |
| Approximatly Square Footage: | 1500-2000 |
| CAC Included: | N |
| Water Included: | N |
| Cabel TV Included: | N |
| Common Elements Included: | N |
| Heat Included: | N |
| Parking Included: | N |
| Condo Tax Included: | N |
| Building Insurance Included: | N |
| Fireplace/Stove: | Y |
| Heat Type: | Forced Air |
| Central Air Conditioning: | Central Air |
| Central Vac: | N |
| Laundry Level: | Syste |
| Ensuite Laundry: | F |
| Sewers: | Sewer |
$
%
Years
This calculator is for demonstration purposes only. Always consult a professional
financial advisor before making personal financial decisions.
| Although the information displayed is believed to be accurate, no warranties or representations are made of any kind. |
| CENTURY 21 KENNECT REALTY |
|
|

Jag Patel
Broker
Dir:
416-671-5246
Bus:
416-289-3000
Fax:
416-289-3008
| Virtual Tour | Book Showing | Email a Friend |
Jump To:
At a Glance:
| Type: | Freehold - Detached |
| Area: | Toronto |
| Municipality: | Toronto E07 |
| Neighbourhood: | Agincourt North |
| Style: | Sidesplit 4 |
| Tax: | $5,522 |
| Beds: | 4+1 |
| Baths: | 3 |
| Fireplace: | Y |
| Pool: | None |
Locatin Map:
Payment Calculator:

