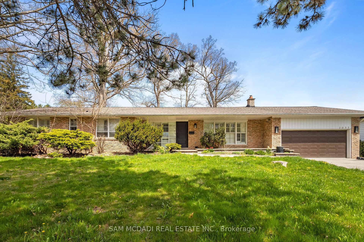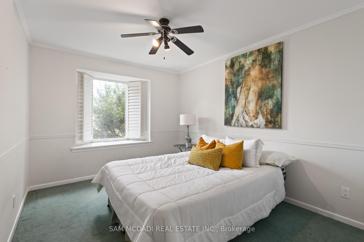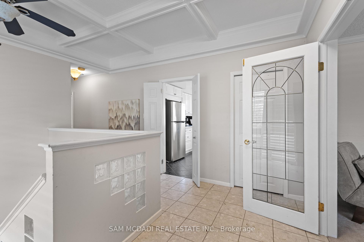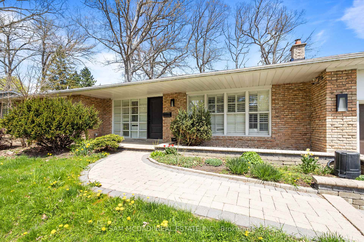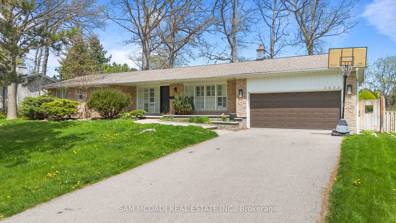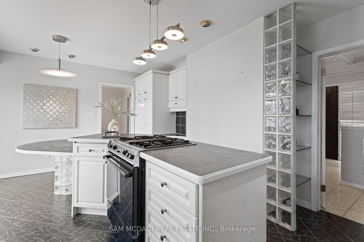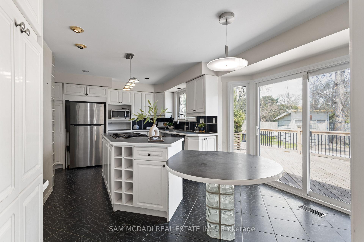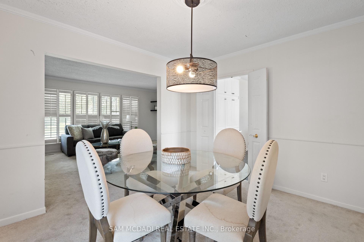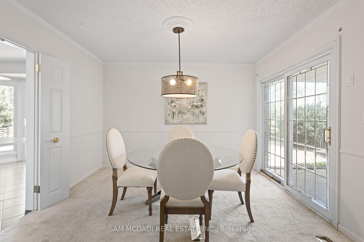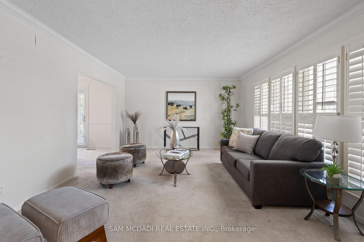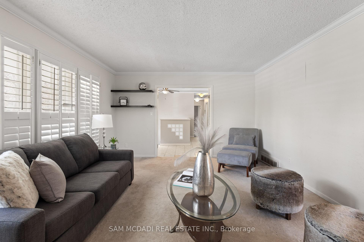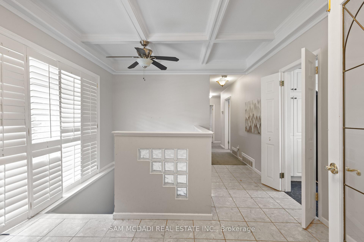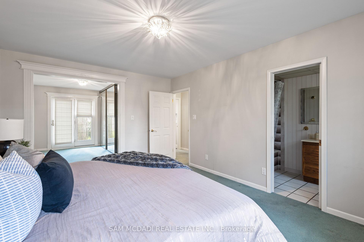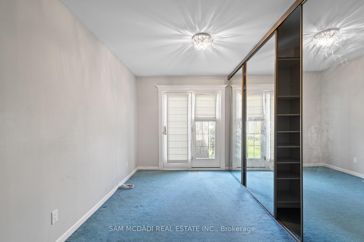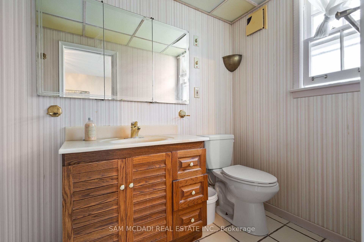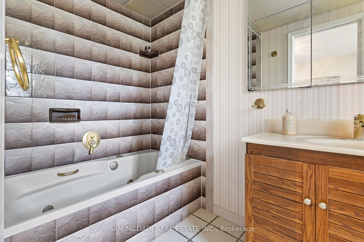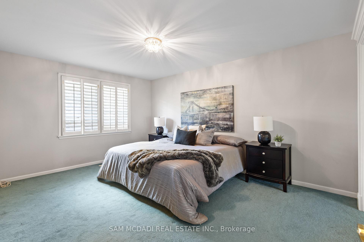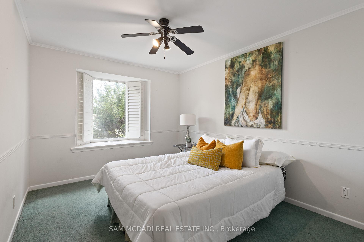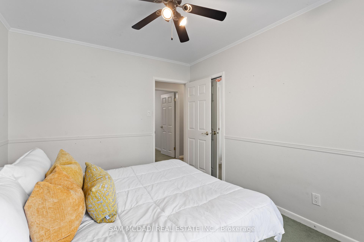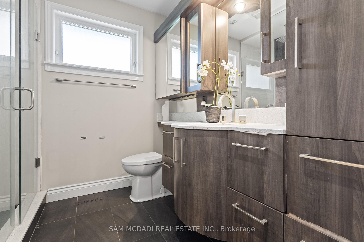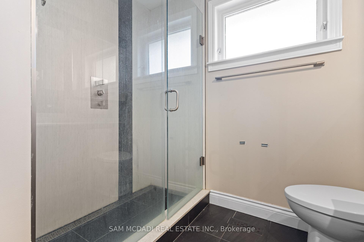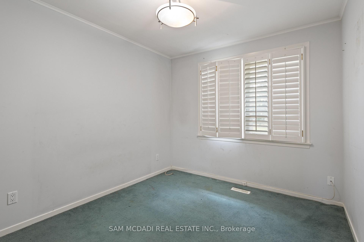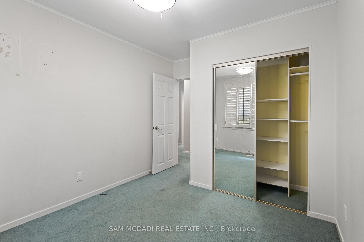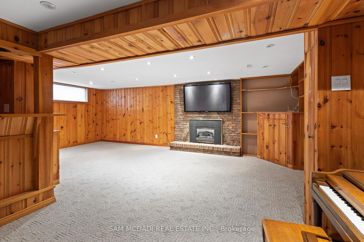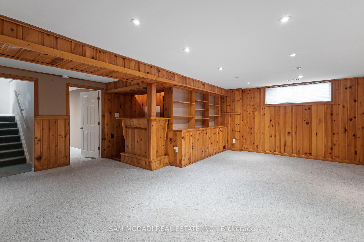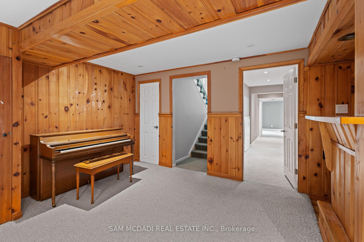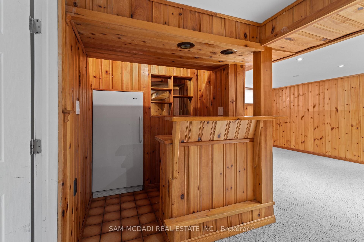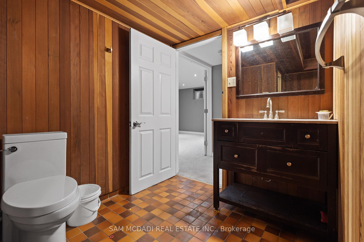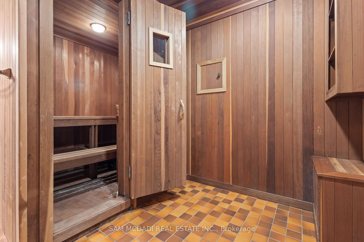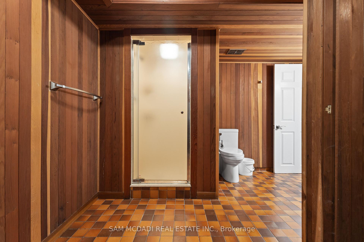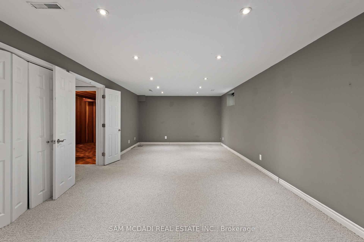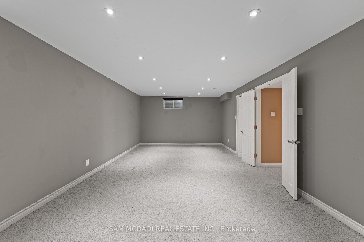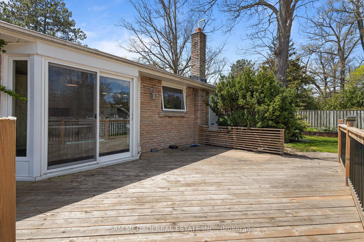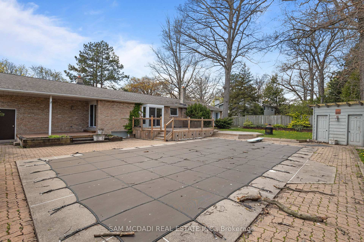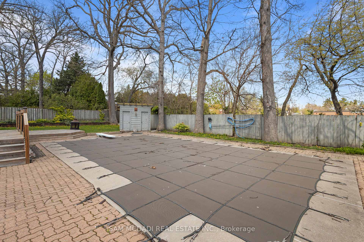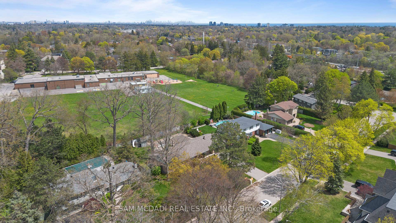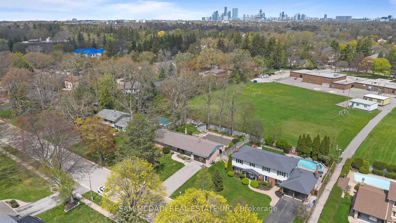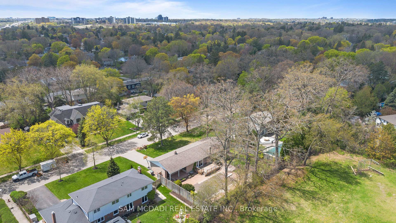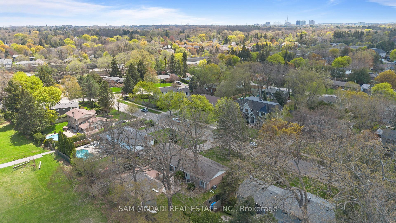$1,488,000
Available - For Sale
Listing ID: W12145810
2053 Tenoga Driv , Mississauga, L5H 3K1, Peel
| Welcome to 2053 Tenoga Dr, a beautifully maintained executive bungalow nestled in the family-oriented Sheridan community. Situated on an expansive 100 x 125-ft lot surrounded by mature trees, this sun-filled residence offers the perfect blend of comfort, and versatility for today's modern family.Step inside to a thoughtfully designed main floor that showcases a bright, open-concept living and dining space with large picture windows, ideal for entertaining or relaxing. The kitchen features built-in appliances, ample cabinetry, and a functional breakfast bar, all overlooking the lush backyard. The generous primary suite is a true retreat, complete with a walk-in closet and a bonus sitting room, perfect as a reading nook, home office, or private lounge area. Two additional bedrooms provide ample space for family or guests. The fully finished basement offers exceptional additional living space, highlighted by a sprawling recreation area with charming wood panel accents warmed by a fireplace, a built-in bar, and a sauna, a versatile space to convert into a bedroom or a media room, and a 3-piece bath. Step outside to your private backyard sanctuary featuring a spacious deck and patio, surrounded by mature trees for ultimate privacy and outdoor enjoyment. Located within close proximity to top-ranked schools, parks, golf courses, and all essential amenities. Easy access to major highways 403 and the QEW ensuring seamless commute. |
| Price | $1,488,000 |
| Taxes: | $11207.08 |
| Assessment Year: | 2024 |
| Occupancy: | Vacant |
| Address: | 2053 Tenoga Driv , Mississauga, L5H 3K1, Peel |
| Directions/Cross Streets: | From Gately Rd head towards Bunsden Ave, left on Bunsden Ave then right on Tenoga Dr. |
| Rooms: | 6 |
| Rooms +: | 3 |
| Bedrooms: | 3 |
| Bedrooms +: | 1 |
| Family Room: | T |
| Basement: | Finished |
| Level/Floor | Room | Length(ft) | Width(ft) | Descriptions | |
| Room 1 | Main | Kitchen | 13.94 | 18.04 | Sliding Doors, Overlooks Backyard, W/O To Deck |
| Room 2 | Main | Dining Ro | 10.46 | 11.55 | Sliding Doors, Overlooks Living, W/O To Patio |
| Room 3 | Main | Living Ro | 13.09 | 18.01 | French Doors, California Shutters, Broadloom |
| Room 4 | Main | Primary B | 15.74 | 11.68 | 4 Pc Ensuite, California Shutters, W/O To Yard |
| Room 5 | Main | Bedroom 2 | 12.33 | 9.15 | Mirrored Closet, California Shutters, Broadloom |
| Room 6 | Main | Bedroom 3 | 12.04 | 9.81 | Mirrored Closet, Bay Window, Broadloom |
| Room 7 | Basement | Den | 12.69 | 27.55 | Closet, Pot Lights, Above Grade Window |
| Room 8 | Basement | Recreatio | 19.25 | 23.29 | Fireplace, Dry Bar, Above Grade Window |
| Washroom Type | No. of Pieces | Level |
| Washroom Type 1 | 3 | Main |
| Washroom Type 2 | 3 | Basement |
| Washroom Type 3 | 4 | Main |
| Washroom Type 4 | 0 | |
| Washroom Type 5 | 0 |
| Total Area: | 0.00 |
| Property Type: | Detached |
| Style: | Bungalow |
| Exterior: | Brick |
| Garage Type: | Attached |
| (Parking/)Drive: | Private |
| Drive Parking Spaces: | 6 |
| Park #1 | |
| Parking Type: | Private |
| Park #2 | |
| Parking Type: | Private |
| Pool: | Inground |
| Approximatly Square Footage: | 1500-2000 |
| Property Features: | Public Trans, Rec./Commun.Centre |
| CAC Included: | N |
| Water Included: | N |
| Cabel TV Included: | N |
| Common Elements Included: | N |
| Heat Included: | N |
| Parking Included: | N |
| Condo Tax Included: | N |
| Building Insurance Included: | N |
| Fireplace/Stove: | Y |
| Heat Type: | Forced Air |
| Central Air Conditioning: | Central Air |
| Central Vac: | N |
| Laundry Level: | Syste |
| Ensuite Laundry: | F |
| Sewers: | Sewer |
$
%
Years
This calculator is for demonstration purposes only. Always consult a professional
financial advisor before making personal financial decisions.
| Although the information displayed is believed to be accurate, no warranties or representations are made of any kind. |
| SAM MCDADI REAL ESTATE INC. |
|
|

Jag Patel
Broker
Dir:
416-671-5246
Bus:
416-289-3000
Fax:
416-289-3008
| Virtual Tour | Book Showing | Email a Friend |
Jump To:
At a Glance:
| Type: | Freehold - Detached |
| Area: | Peel |
| Municipality: | Mississauga |
| Neighbourhood: | Sheridan |
| Style: | Bungalow |
| Tax: | $11,207.08 |
| Beds: | 3+1 |
| Baths: | 3 |
| Fireplace: | Y |
| Pool: | Inground |
Locatin Map:
Payment Calculator:

