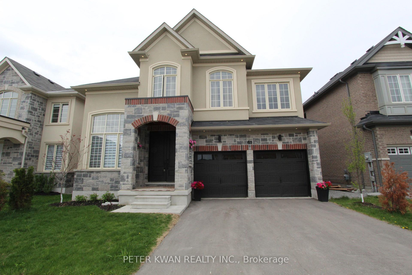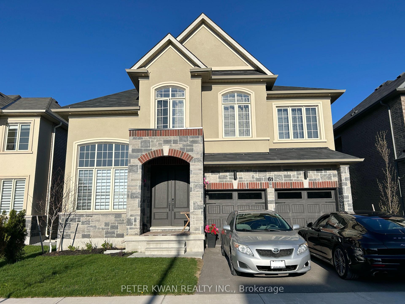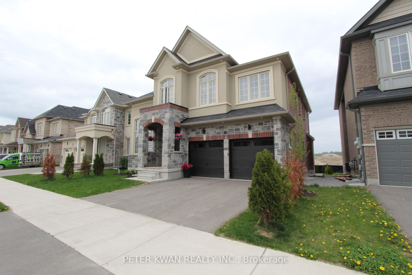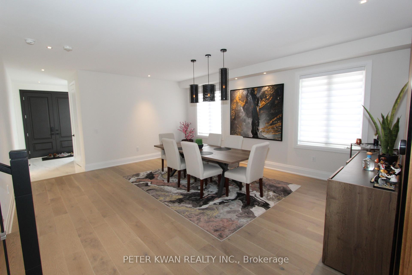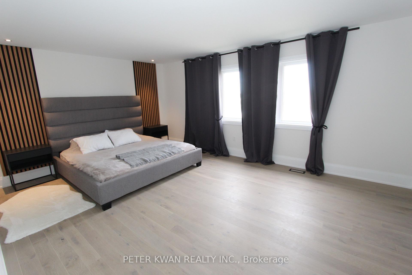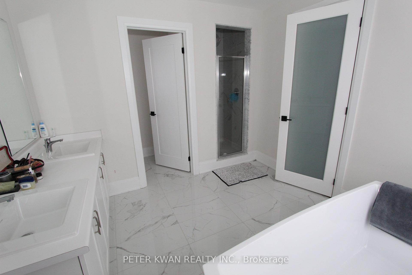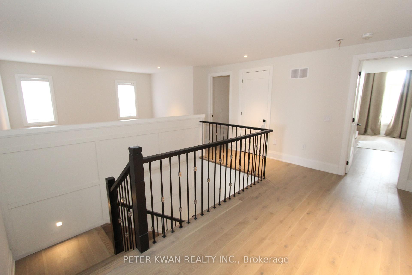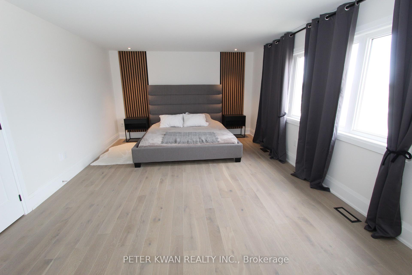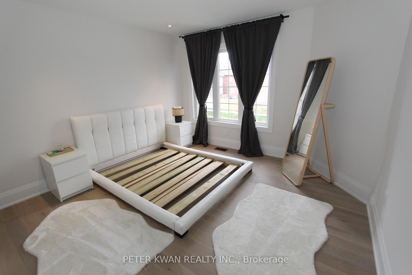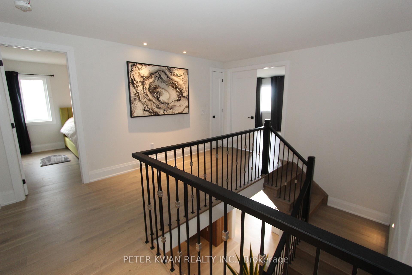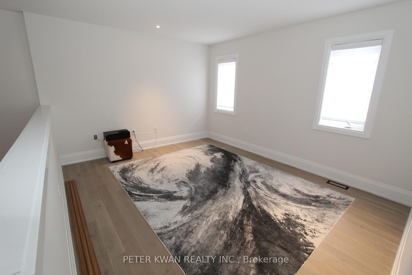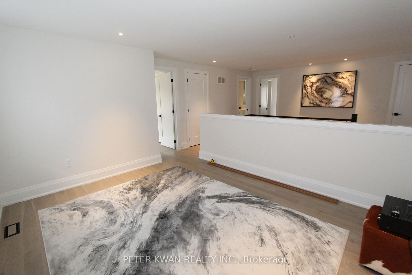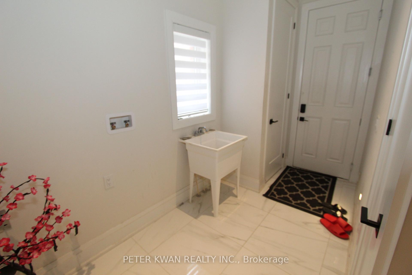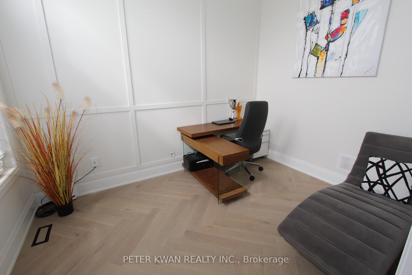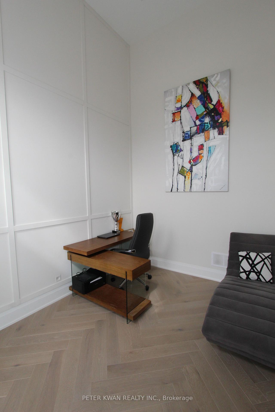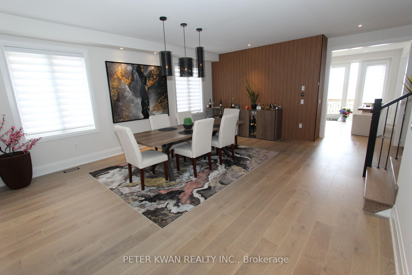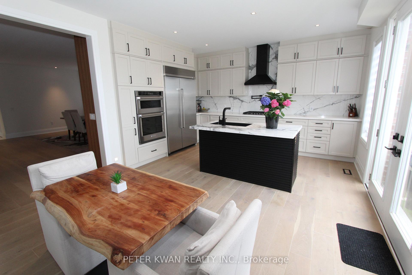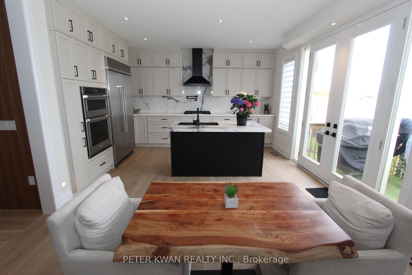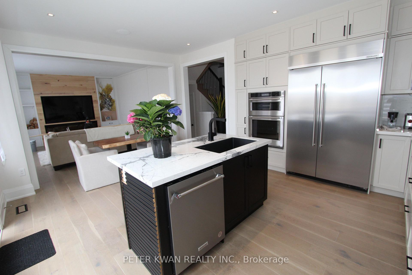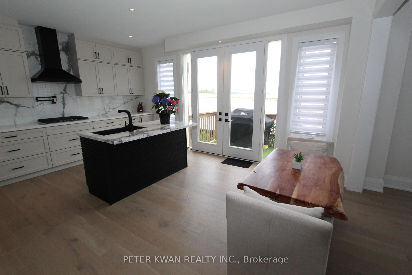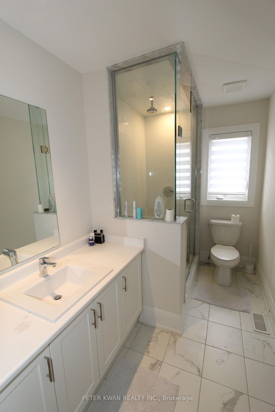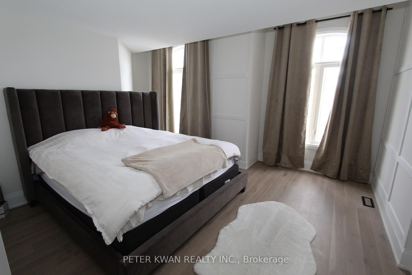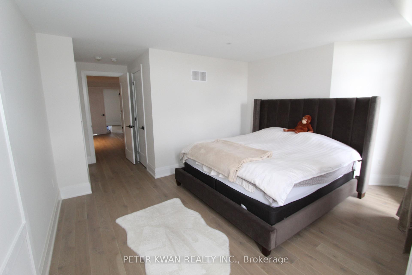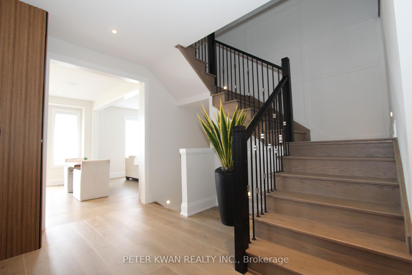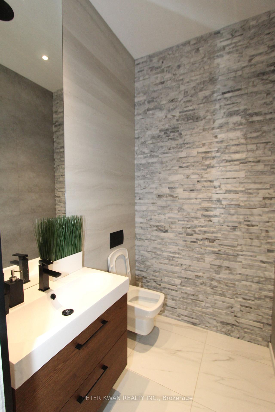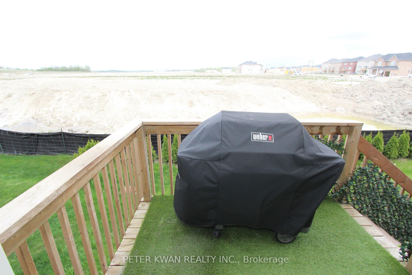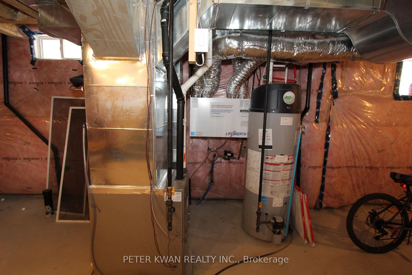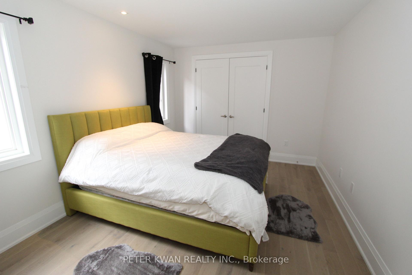$1,288,800
Available - For Sale
Listing ID: N12142710
61 Strathgreen Lane , Georgina, L4P 0J3, York
| Welcome To 61 Strathgreen Lane A Bright, Spacious, And I-M-M-A-C-U-L-A-T-E 4 Bedroom Detached Home, Proudly Owned And Maintained By The Original Owner! Located In A Quiet, Family-friendly Neighbourhood, This Home Offers 9' Ceilings On The Main Floor, A Double Door Entrance, And Convenient Indoor Access To The Garage. The Open-concept Layout Flows Beautifully From The Combined Living/dining Room Into The Cozy Family Room With An Electric Fireplace. The Eat-in Kitchen Features Modern Quartz Countertops And A Walk-out To The Deck, Perfect For Entertaining. Enjoy A Main Floor Office, Plus A Versatile Second-floor Den That Can Easily Be Converted Into A 5th Bedroom. The Luxurious Master Bedroom Includes Double Doors, His & Her Closets, And A Spa-like 5-piece Ensuite. The Basement Offers A Cold Room And A Rough-in For A 3-piece Bathroom, Giving You Even More Potential Living Space. Ideally Located Just Minutes To Parks, Schools, Shopping, Restaurants, The Lake, And Hwy 404 Everything You Need Is Close By. This Move-in-ready Gem Checks All The Boxes. Come See It For Yourself And Fall In Love! |
| Price | $1,288,800 |
| Taxes: | $7308.44 |
| Occupancy: | Owner |
| Address: | 61 Strathgreen Lane , Georgina, L4P 0J3, York |
| Directions/Cross Streets: | The Queensway S / Ravenshoe Rd |
| Rooms: | 10 |
| Bedrooms: | 4 |
| Bedrooms +: | 0 |
| Family Room: | T |
| Basement: | Unfinished |
| Level/Floor | Room | Length(ft) | Width(ft) | Descriptions | |
| Room 1 | Ground | Living Ro | 19.68 | 16.4 | Hardwood Floor, Combined w/Dining, Pot Lights |
| Room 2 | Ground | Dining Ro | 19.68 | 16.4 | Hardwood Floor, Combined w/Living, Pot Lights |
| Room 3 | Ground | Kitchen | 17.38 | 13.12 | Hardwood Floor, Eat-in Kitchen, W/O To Deck |
| Room 4 | Ground | Family Ro | 17.65 | 12.89 | Hardwood Floor, Electric Fireplace, Pot Lights |
| Room 5 | Ground | Office | 12.14 | 8.92 | Hardwood Floor |
| Room 6 | Second | Primary B | 24.76 | 13.45 | Hardwood Floor, 5 Pc Ensuite, His and Hers Closets |
| Room 7 | Second | Bedroom 2 | 13.28 | 10.4 | Hardwood Floor, 3 Pc Bath, Walk Through |
| Room 8 | Second | Bedroom 3 | 16.07 | 13.22 | Hardwood Floor, 3 Pc Bath, Walk Through |
| Room 9 | Second | Bedroom 4 | 11.94 | 11.91 | Hardwood Floor, 4 Pc Ensuite, Walk-In Closet(s) |
| Room 10 | Second | Den | 13.45 | 11.18 | Hardwood Floor, Pot Lights |
| Washroom Type | No. of Pieces | Level |
| Washroom Type 1 | 5 | |
| Washroom Type 2 | 4 | |
| Washroom Type 3 | 3 | |
| Washroom Type 4 | 2 | |
| Washroom Type 5 | 0 |
| Total Area: | 0.00 |
| Property Type: | Detached |
| Style: | 2-Storey |
| Exterior: | Brick, Stone |
| Garage Type: | Attached |
| Drive Parking Spaces: | 2 |
| Pool: | None |
| Approximatly Square Footage: | 3000-3500 |
| CAC Included: | N |
| Water Included: | N |
| Cabel TV Included: | N |
| Common Elements Included: | N |
| Heat Included: | N |
| Parking Included: | N |
| Condo Tax Included: | N |
| Building Insurance Included: | N |
| Fireplace/Stove: | Y |
| Heat Type: | Forced Air |
| Central Air Conditioning: | Central Air |
| Central Vac: | N |
| Laundry Level: | Syste |
| Ensuite Laundry: | F |
| Sewers: | Sewer |
$
%
Years
This calculator is for demonstration purposes only. Always consult a professional
financial advisor before making personal financial decisions.
| Although the information displayed is believed to be accurate, no warranties or representations are made of any kind. |
| PETER KWAN REALTY INC. |
|
|

Jag Patel
Broker
Dir:
416-671-5246
Bus:
416-289-3000
Fax:
416-289-3008
| Book Showing | Email a Friend |
Jump To:
At a Glance:
| Type: | Freehold - Detached |
| Area: | York |
| Municipality: | Georgina |
| Neighbourhood: | Keswick South |
| Style: | 2-Storey |
| Tax: | $7,308.44 |
| Beds: | 4 |
| Baths: | 4 |
| Fireplace: | Y |
| Pool: | None |
Locatin Map:
Payment Calculator:

