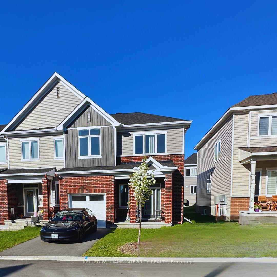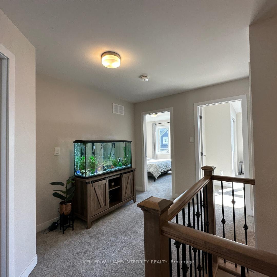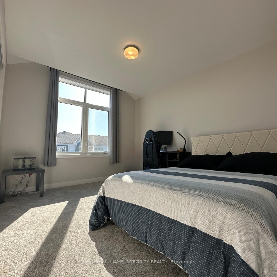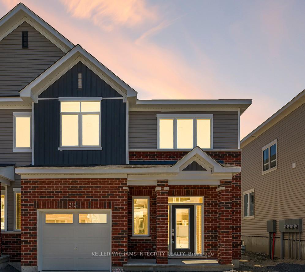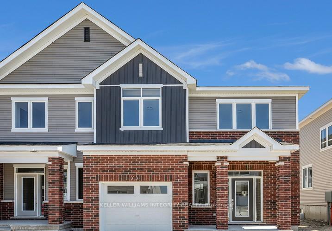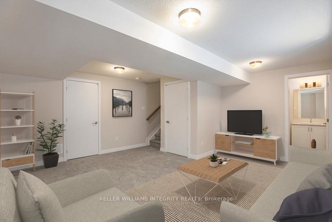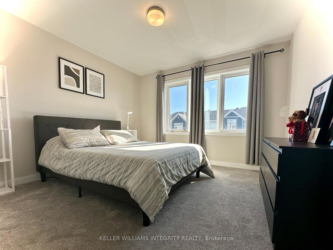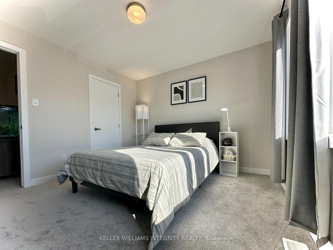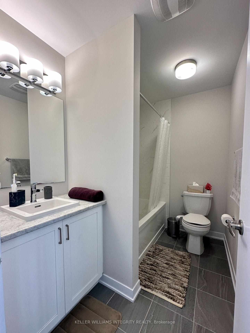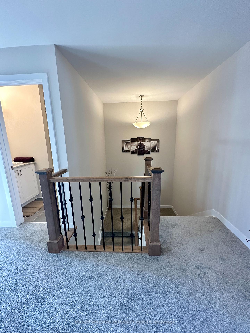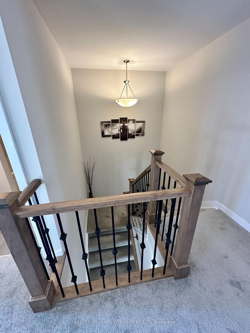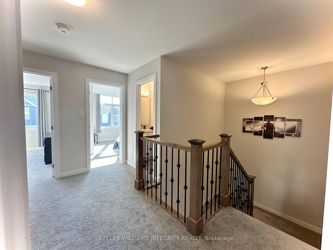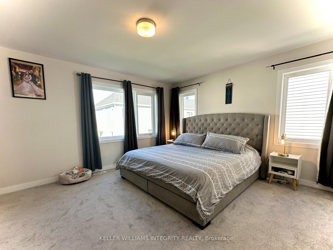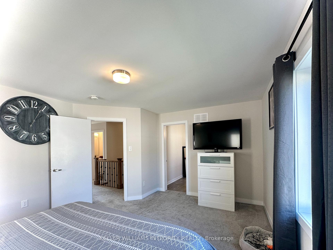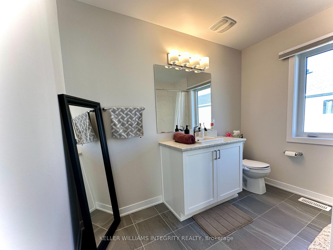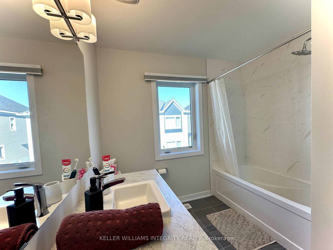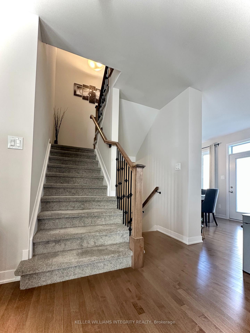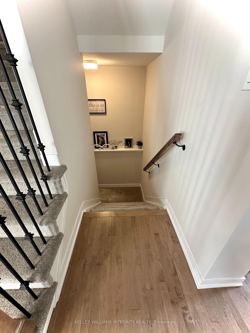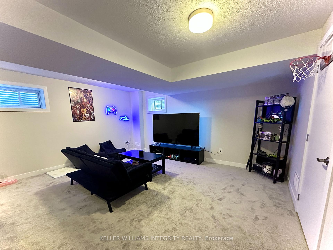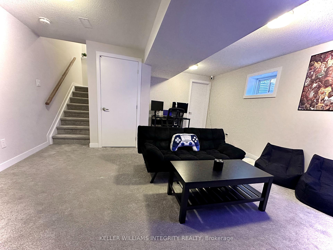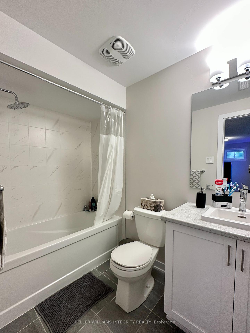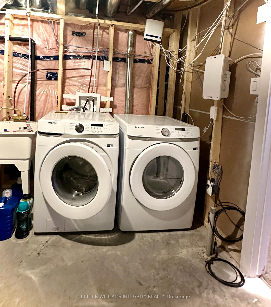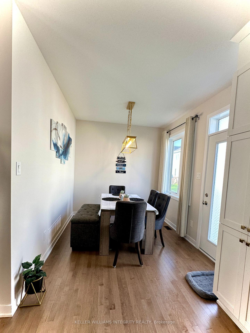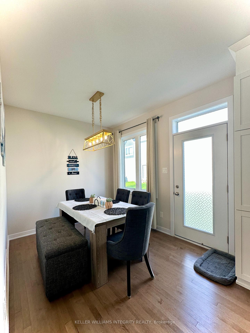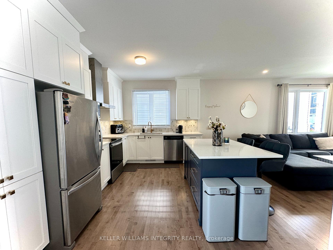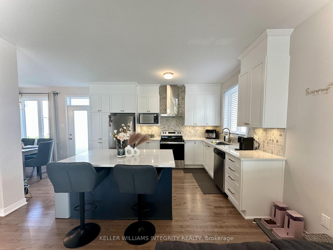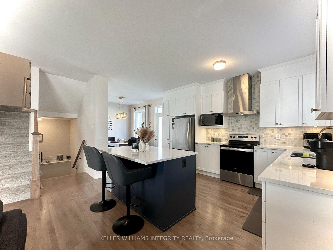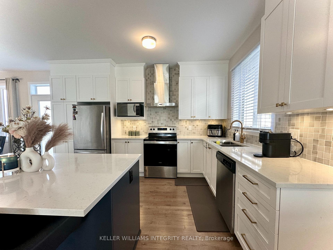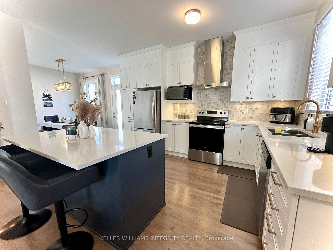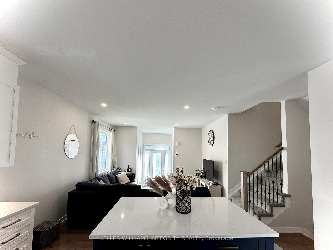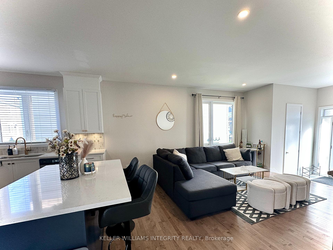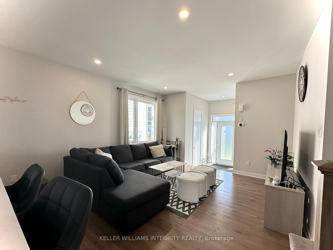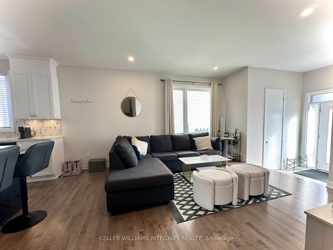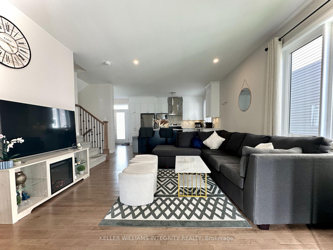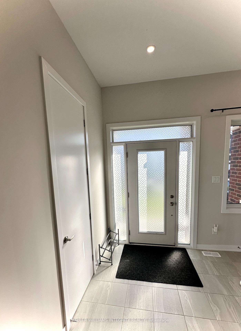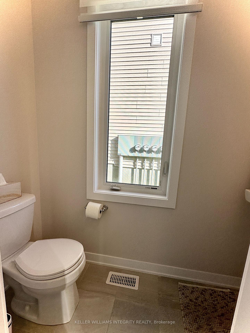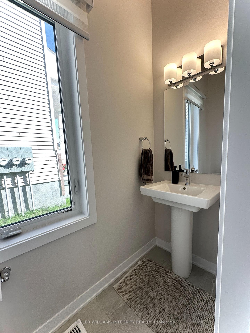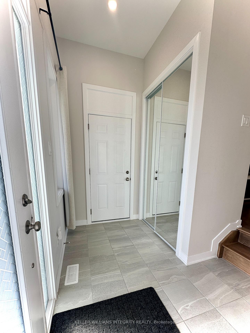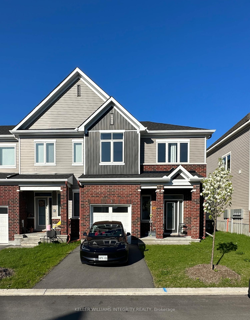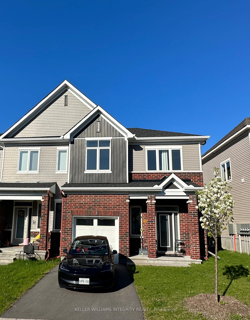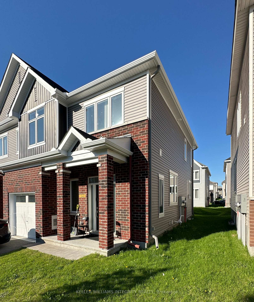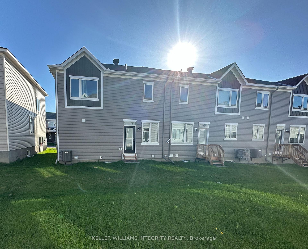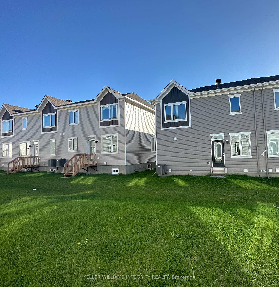$2,800
Available - For Rent
Listing ID: X12145844
313 Canadensis Lane , Barrhaven, K2J 6X8, Ottawa
| Welcome to 313 Canadensis Lane, a beautifully upgraded 2023-built end unit townhome in the desirable Half Moon Bay community of Barrhaven. Flooded with natural light, this bright and spacious 3-bedroom, 3.5-bath home offers 2,078 sqft of living space, enhanced by lots of windows throughout that fill the home with sunshine all day long. The main floor showcases a sun-filled open-concept layout with hardwood flooring, a spacious dining area, and a highly upgraded chefs centre kitchen complete with quartz countertops, an upgraded chimney hood fan, stylish backsplash, stainless steel appliances, and ample cabinetry. Upstairs, you'll find three generously sized bedrooms; the primary bedroom features a walk-in closet and 4-piece ensuite, while the two additional bedrooms offer west-facing views for beautiful afternoon sun, one of which also includes a walk-in closet. The fully finished basement includes a large rec room and a 4-piece bathroom, perfect for added living space, entertainment, or a home office. Additional highlights include smooth ceilings throughout and a modern oak staircase with metal spindles. Ideally located near parks, top-rated schools, the Minto Rec Centre, Cineplex, Costco, Highway 416, and more. Available July 15, 2025. Tenant responsible for all utilities and tenant insurance. Dont miss the opportunity to live in this stunning home - book your showing today! |
| Price | $2,800 |
| Taxes: | $0.00 |
| Occupancy: | Owner |
| Address: | 313 Canadensis Lane , Barrhaven, K2J 6X8, Ottawa |
| Directions/Cross Streets: | Canadensis Lane & Chillerton Drive |
| Rooms: | 6 |
| Rooms +: | 1 |
| Bedrooms: | 3 |
| Bedrooms +: | 0 |
| Family Room: | F |
| Basement: | Full, Finished |
| Furnished: | Unfu |
| Level/Floor | Room | Length(ft) | Width(ft) | Descriptions | |
| Room 1 | Main | Great Roo | 13.71 | 14.79 | Hardwood Floor, Combined w/Kitchen, Large Window |
| Room 2 | Main | Kitchen | 14.1 | 10.99 | Quartz Counter, Stainless Steel Appl, Centre Island |
| Room 3 | Main | Dining Ro | 10.59 | 8.79 | Hardwood Floor, Large Window, Combined w/Kitchen |
| Room 4 | Second | Primary B | 15.09 | 12.99 | 4 Pc Ensuite, Walk-In Closet(s), Large Window |
| Room 5 | Second | Bedroom 2 | 10 | 12.6 | Large Window, B/I Closet, West View |
| Room 6 | Second | Bedroom 3 | 11.61 | 10.4 | Large Window, Walk-In Closet(s), West View |
| Room 7 | Basement | Recreatio | 23.29 | 15.09 | 4 Pc Bath |
| Washroom Type | No. of Pieces | Level |
| Washroom Type 1 | 4 | Second |
| Washroom Type 2 | 2 | Main |
| Washroom Type 3 | 4 | Basement |
| Washroom Type 4 | 0 | |
| Washroom Type 5 | 0 |
| Total Area: | 0.00 |
| Approximatly Age: | 0-5 |
| Property Type: | Att/Row/Townhouse |
| Style: | 2-Storey |
| Exterior: | Brick, Vinyl Siding |
| Garage Type: | Attached |
| (Parking/)Drive: | Available, |
| Drive Parking Spaces: | 1 |
| Park #1 | |
| Parking Type: | Available, |
| Park #2 | |
| Parking Type: | Available |
| Park #3 | |
| Parking Type: | Private |
| Pool: | None |
| Laundry Access: | In Basement |
| Approximatly Age: | 0-5 |
| Approximatly Square Footage: | 1500-2000 |
| Property Features: | Park, Rec./Commun.Centre |
| CAC Included: | N |
| Water Included: | N |
| Cabel TV Included: | N |
| Common Elements Included: | N |
| Heat Included: | N |
| Parking Included: | N |
| Condo Tax Included: | N |
| Building Insurance Included: | N |
| Fireplace/Stove: | N |
| Heat Type: | Forced Air |
| Central Air Conditioning: | Central Air |
| Central Vac: | N |
| Laundry Level: | Syste |
| Ensuite Laundry: | F |
| Elevator Lift: | False |
| Sewers: | Sewer |
| Although the information displayed is believed to be accurate, no warranties or representations are made of any kind. |
| KELLER WILLIAMS INTEGRITY REALTY |
|
|

Jag Patel
Broker
Dir:
416-671-5246
Bus:
416-289-3000
Fax:
416-289-3008
| Book Showing | Email a Friend |
Jump To:
At a Glance:
| Type: | Freehold - Att/Row/Townhouse |
| Area: | Ottawa |
| Municipality: | Barrhaven |
| Neighbourhood: | 7711 - Barrhaven - Half Moon Bay |
| Style: | 2-Storey |
| Approximate Age: | 0-5 |
| Beds: | 3 |
| Baths: | 4 |
| Fireplace: | N |
| Pool: | None |
Locatin Map:

