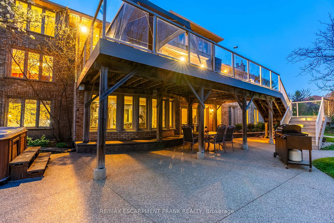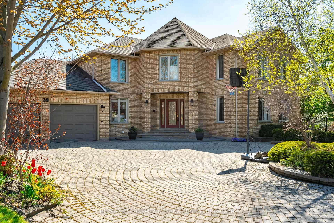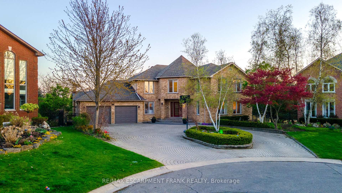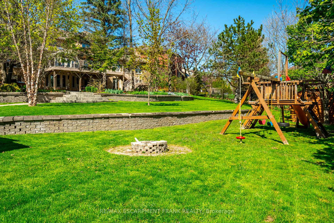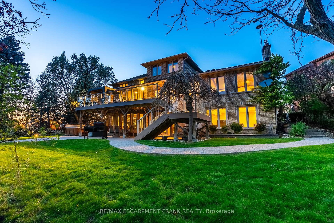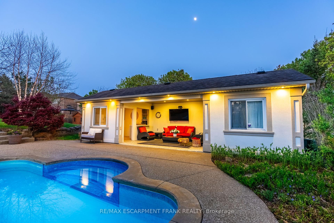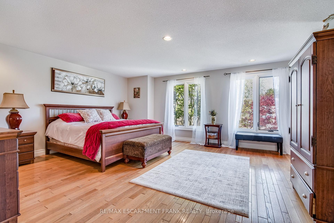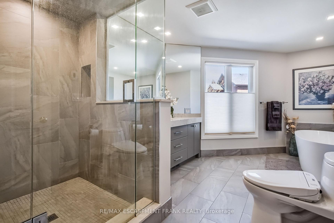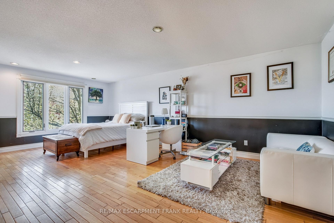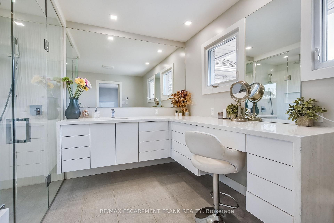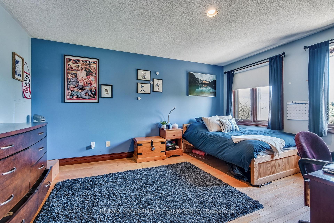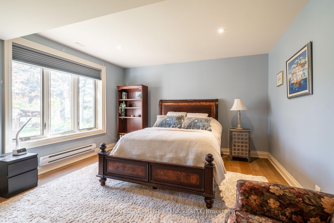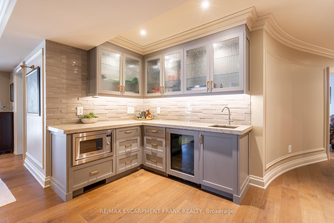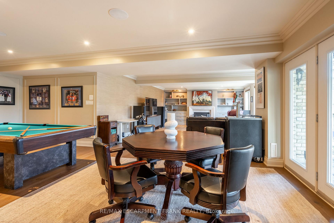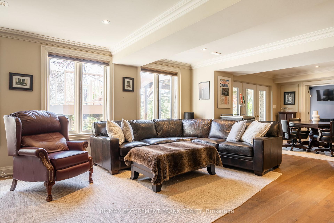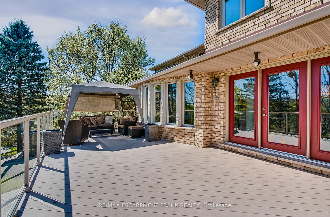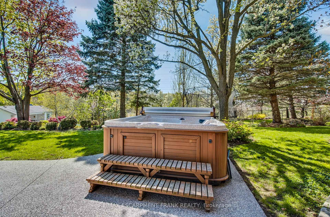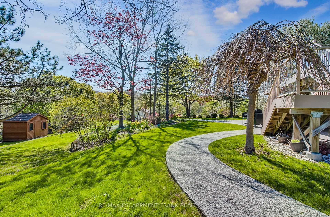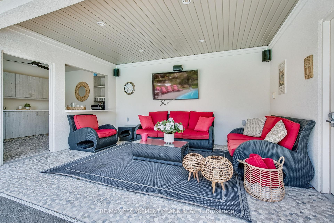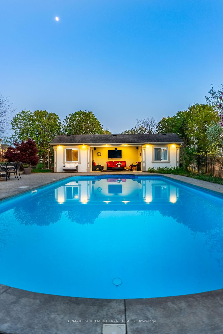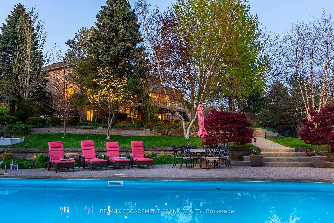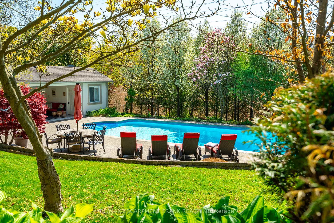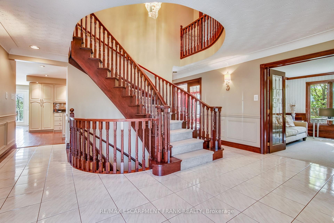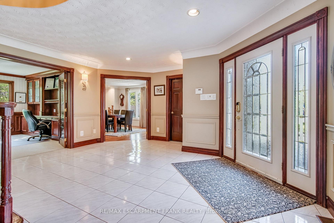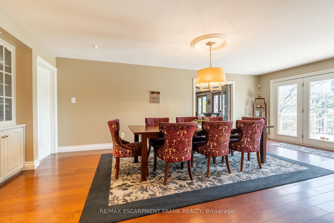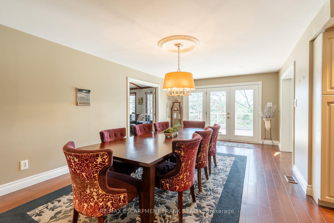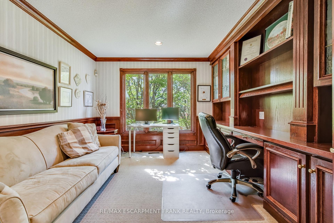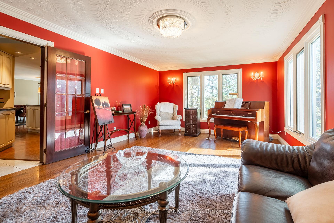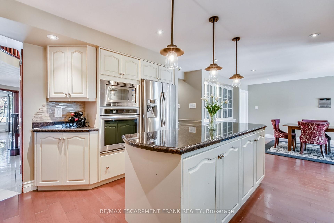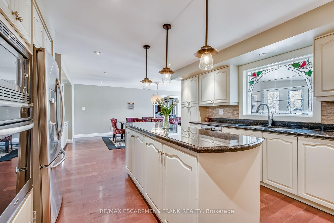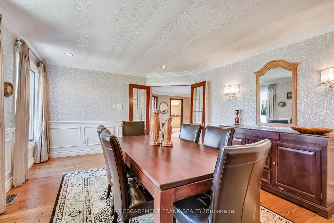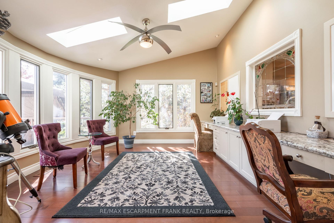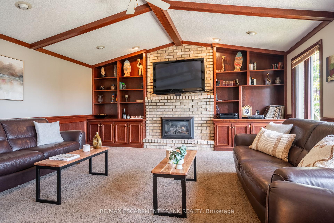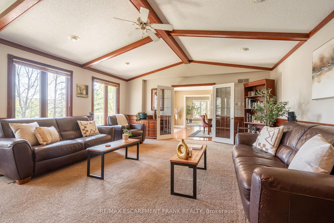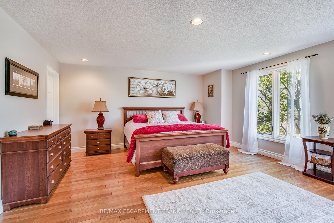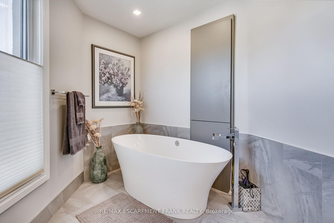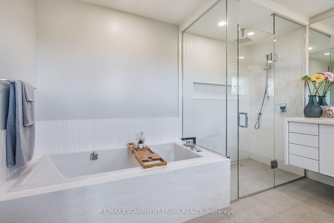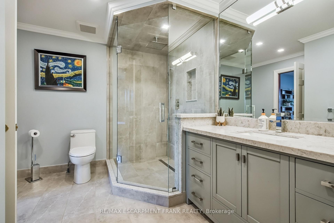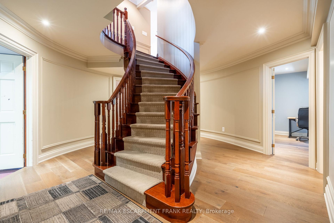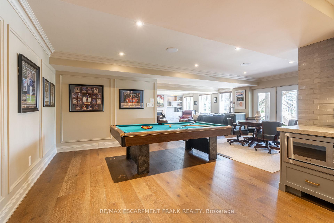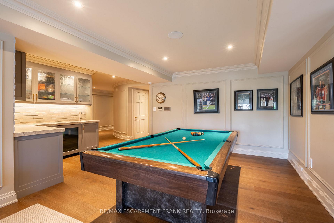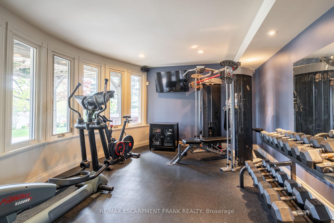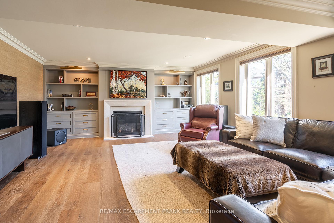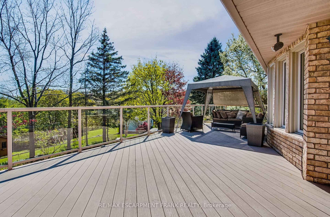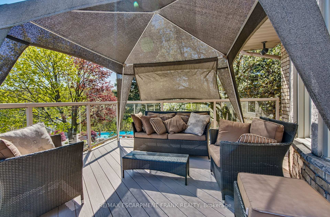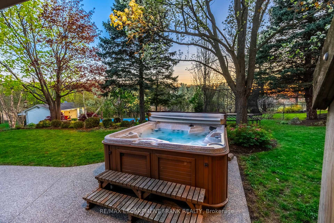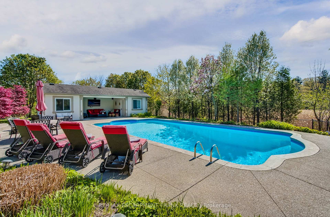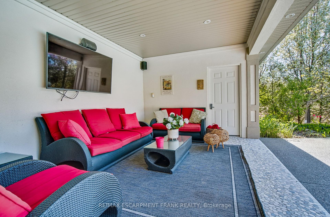$2,599,900
Available - For Sale
Listing ID: X12145965
59 Elodia Cour , Hamilton, L9C 7R2, Hamilton
| Custom built home with over 4500 sq ft! Nestled at the end of a quiet prestigious court, sitting on 0.72 of an acre. This property offers 5 bedrooms, 4.5 bathrooms, wrap around driveway with double garage, a salt water inground pool, outdoor cabana, hot tub, in-home gym, piano room, two gas fireplaces, main floor office, no rear neighbours & an incredible amount of landscaping! Ample updates including but not limited to; Furnace 2025, Basement bar, flooring, gym, bedroom & rec room all done in 2017, primary bedroom bathroom renovated in 2020, 2nd primary bedroom (white bedroom) bathroom renovated in 2017, Jack & Jill bathroom renovated in 2022, Inground Saltwater pool & Cabana 2008, Deck 2009, every window in the home updated between 2009 and 2014, 2-piece bathroom renovated in 2018. Minutes drive to Hillfield Strathallan College, easy access to 403 and the Lincoln M Alexander Parkway for commuters. A must-see home and a very rare opportunity! |
| Price | $2,599,900 |
| Taxes: | $15579.00 |
| Occupancy: | Owner |
| Address: | 59 Elodia Cour , Hamilton, L9C 7R2, Hamilton |
| Directions/Cross Streets: | - |
| Rooms: | 11 |
| Rooms +: | 7 |
| Bedrooms: | 4 |
| Bedrooms +: | 1 |
| Family Room: | T |
| Basement: | Finished wit, Full |
| Level/Floor | Room | Length(ft) | Width(ft) | Descriptions | |
| Room 1 | Main | Dining Ro | 17.48 | 12.53 | |
| Room 2 | Main | Office | 13.74 | 10.82 | |
| Room 3 | Main | Living Ro | 13.74 | 21.19 | |
| Room 4 | Main | Kitchen | 16.24 | 13.64 | |
| Room 5 | Main | Breakfast | 13.05 | 23.94 | |
| Room 6 | Main | Sunroom | 16.43 | 13.48 | |
| Room 7 | Main | Family Ro | 21.98 | 17.52 | |
| Room 8 | Main | Laundry | 7.28 | 14.3 | |
| Room 9 | Second | Primary B | 22.53 | 19.19 | |
| Room 10 | Second | Bedroom | 14.92 | 22.07 | |
| Room 11 | Second | Bedroom | 14.04 | 21.81 | |
| Room 12 | Second | Bedroom | 12.99 | 11.94 | |
| Room 13 | Basement | Recreatio | 40.93 | 26.04 | |
| Room 14 | Basement | Bedroom | 18.89 | 14.04 | |
| Room 15 | Basement | Exercise | 16.43 | 13.48 |
| Washroom Type | No. of Pieces | Level |
| Washroom Type 1 | 2 | Main |
| Washroom Type 2 | 4 | Second |
| Washroom Type 3 | 3 | Second |
| Washroom Type 4 | 4 | Basement |
| Washroom Type 5 | 0 |
| Total Area: | 0.00 |
| Approximatly Age: | 31-50 |
| Property Type: | Detached |
| Style: | 2-Storey |
| Exterior: | Brick |
| Garage Type: | Attached |
| (Parking/)Drive: | Private Tr |
| Drive Parking Spaces: | 6 |
| Park #1 | |
| Parking Type: | Private Tr |
| Park #2 | |
| Parking Type: | Private Tr |
| Pool: | Inground |
| Approximatly Age: | 31-50 |
| Approximatly Square Footage: | 3500-5000 |
| Property Features: | Golf, Greenbelt/Conserva |
| CAC Included: | N |
| Water Included: | N |
| Cabel TV Included: | N |
| Common Elements Included: | N |
| Heat Included: | N |
| Parking Included: | N |
| Condo Tax Included: | N |
| Building Insurance Included: | N |
| Fireplace/Stove: | Y |
| Heat Type: | Forced Air |
| Central Air Conditioning: | Central Air |
| Central Vac: | N |
| Laundry Level: | Syste |
| Ensuite Laundry: | F |
| Sewers: | Sewer |
$
%
Years
This calculator is for demonstration purposes only. Always consult a professional
financial advisor before making personal financial decisions.
| Although the information displayed is believed to be accurate, no warranties or representations are made of any kind. |
| RE/MAX ESCARPMENT FRANK REALTY |
|
|

Jag Patel
Broker
Dir:
416-671-5246
Bus:
416-289-3000
Fax:
416-289-3008
| Virtual Tour | Book Showing | Email a Friend |
Jump To:
At a Glance:
| Type: | Freehold - Detached |
| Area: | Hamilton |
| Municipality: | Hamilton |
| Neighbourhood: | Gurnett |
| Style: | 2-Storey |
| Approximate Age: | 31-50 |
| Tax: | $15,579 |
| Beds: | 4+1 |
| Baths: | 5 |
| Fireplace: | Y |
| Pool: | Inground |
Locatin Map:
Payment Calculator:

