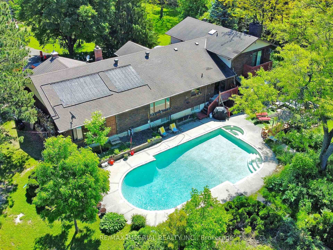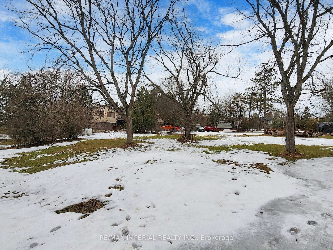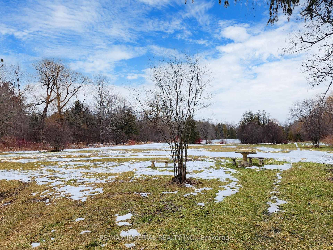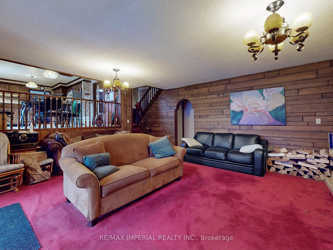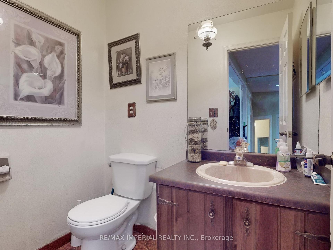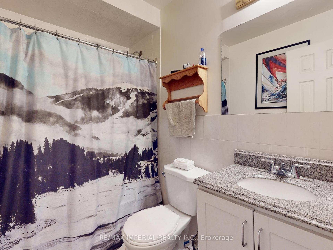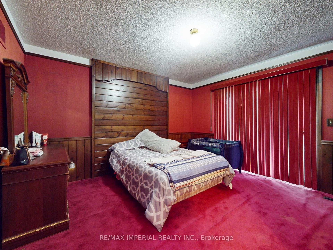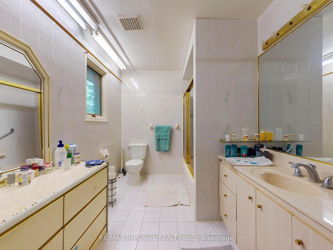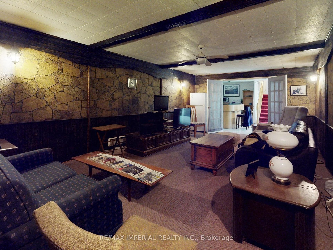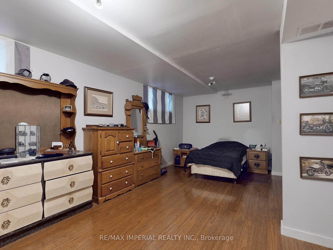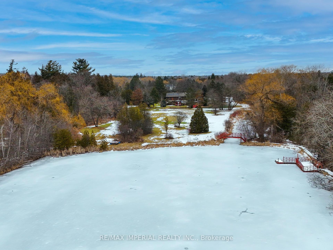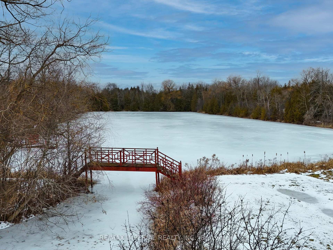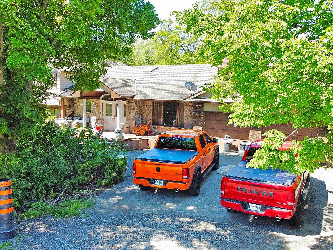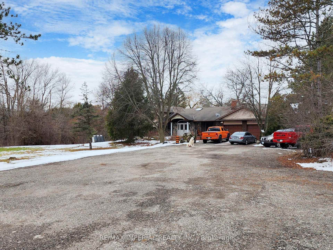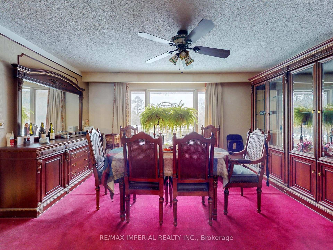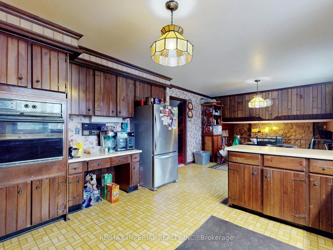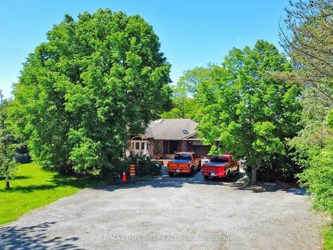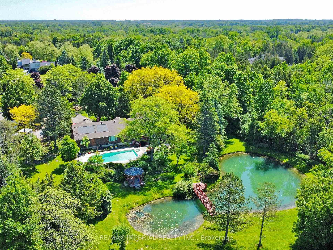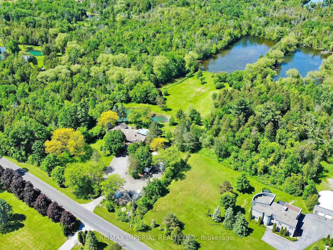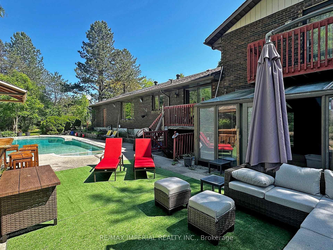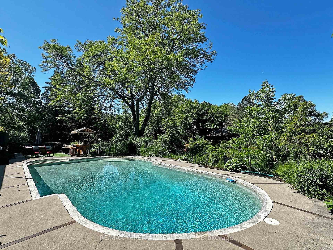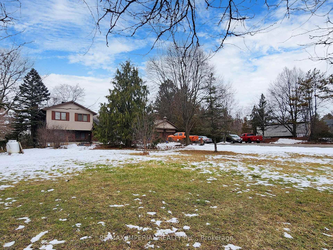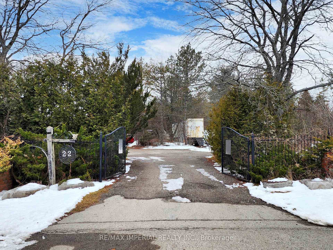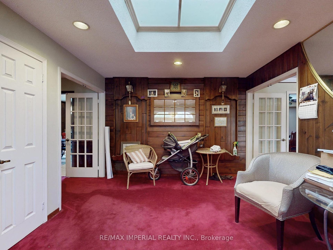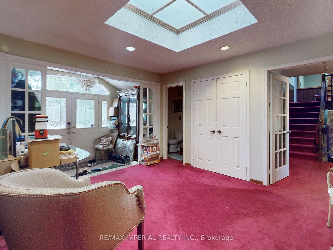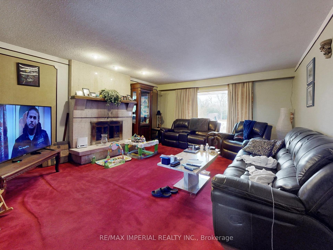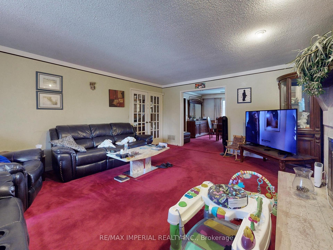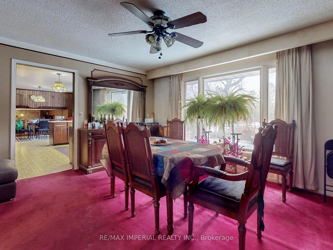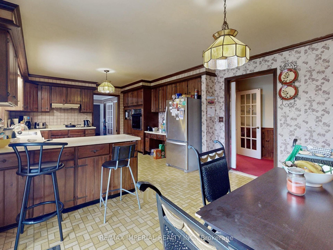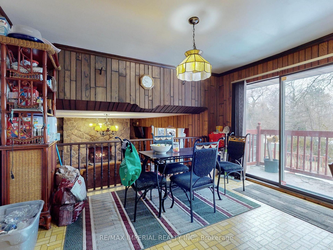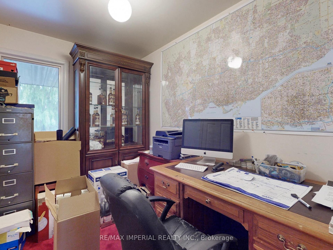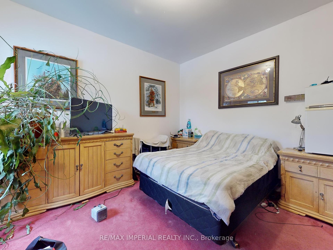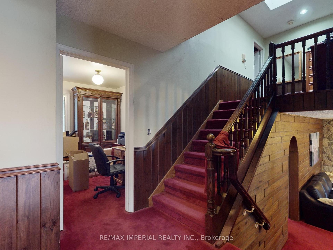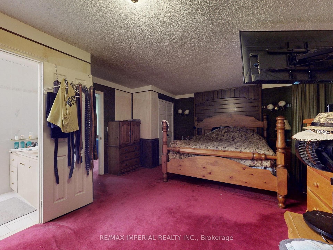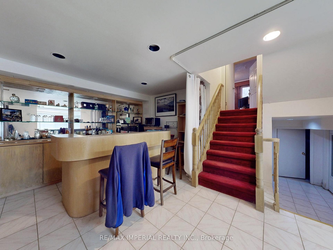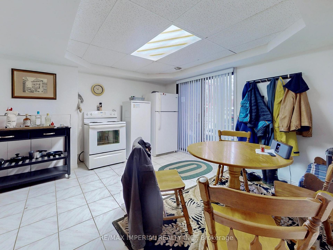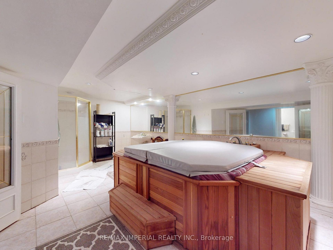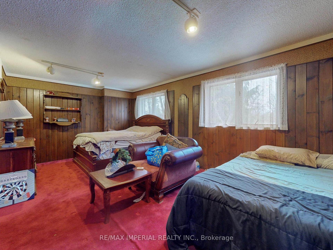$2,900,000
Available - For Sale
Listing ID: N12145959
22 Ratcliff Road , Whitchurch-Stouffville, L4A 7X5, York
| Exclusive Bethesda Estate location Approx. 7.62 private scenic acres boasts a 3.5acres of pond. Solid multi level 4 bedrooms home. Spacious rooms with spectacular views of water, bridges and perennial garden are an entertainer's dream. This property offers an incredible opportunity, the home can easily be lived in, while it is also prime for development; renovate, rent out and/or landbank for the future. Large lots with nature pond are becoming a rarity and demand for private enclaves with amazing locations hasn't waned. This location is ideal for cul-de-sac custom built mansion with park-like garden. There are lots of new build on the go in the area. |
| Price | $2,900,000 |
| Taxes: | $12357.00 |
| Occupancy: | Tenant |
| Address: | 22 Ratcliff Road , Whitchurch-Stouffville, L4A 7X5, York |
| Acreage: | 5-9.99 |
| Directions/Cross Streets: | Bethesda/Kennedy |
| Rooms: | 17 |
| Bedrooms: | 4 |
| Bedrooms +: | 1 |
| Family Room: | T |
| Basement: | Finished |
| Level/Floor | Room | Length(ft) | Width(ft) | Descriptions | |
| Room 1 | Main | Dining Ro | 15.28 | 13.05 | Overlooks Garden |
| Room 2 | Main | Living Ro | 15.28 | 18.89 | Large Window, Brick Fireplace |
| Room 3 | Main | Kitchen | 13.32 | 13.05 | Overlooks Backyard |
| Room 4 | Second | Primary B | 18.43 | 13.97 | 4 Pc Ensuite, Closet |
| Room 5 | Second | Bedroom 2 | 12.79 | 13.12 | 4 Pc Ensuite |
| Room 6 | Lower | Family Ro | 18.43 | 16.33 | Brick Fireplace |
| Room 7 | Main | Bedroom 3 | 18.5 | 13.05 | 4 Pc Ensuite |
| Room 8 | Lower | Bedroom 4 | 20.37 | 12.53 | |
| Room 9 | Lower | Media Roo | 23.88 | 12.82 | |
| Room 10 | Lower | Great Roo | 24.53 | 29.16 |
| Washroom Type | No. of Pieces | Level |
| Washroom Type 1 | 4 | Main |
| Washroom Type 2 | 2 | Main |
| Washroom Type 3 | 4 | Second |
| Washroom Type 4 | 3 | Lower |
| Washroom Type 5 | 0 |
| Total Area: | 0.00 |
| Property Type: | Detached |
| Style: | Sidesplit 5 |
| Exterior: | Brick |
| Garage Type: | Built-In |
| (Parking/)Drive: | Front Yard |
| Drive Parking Spaces: | 8 |
| Park #1 | |
| Parking Type: | Front Yard |
| Park #2 | |
| Parking Type: | Front Yard |
| Pool: | Inground |
| Approximatly Square Footage: | 2500-3000 |
| CAC Included: | N |
| Water Included: | N |
| Cabel TV Included: | N |
| Common Elements Included: | N |
| Heat Included: | N |
| Parking Included: | N |
| Condo Tax Included: | N |
| Building Insurance Included: | N |
| Fireplace/Stove: | Y |
| Heat Type: | Forced Air |
| Central Air Conditioning: | None |
| Central Vac: | N |
| Laundry Level: | Syste |
| Ensuite Laundry: | F |
| Sewers: | Septic |
$
%
Years
This calculator is for demonstration purposes only. Always consult a professional
financial advisor before making personal financial decisions.
| Although the information displayed is believed to be accurate, no warranties or representations are made of any kind. |
| RE/MAX IMPERIAL REALTY INC. |
|
|

Jag Patel
Broker
Dir:
416-671-5246
Bus:
416-289-3000
Fax:
416-289-3008
| Book Showing | Email a Friend |
Jump To:
At a Glance:
| Type: | Freehold - Detached |
| Area: | York |
| Municipality: | Whitchurch-Stouffville |
| Neighbourhood: | Rural Whitchurch-Stouffville |
| Style: | Sidesplit 5 |
| Tax: | $12,357 |
| Beds: | 4+1 |
| Baths: | 5 |
| Fireplace: | Y |
| Pool: | Inground |
Locatin Map:
Payment Calculator:

