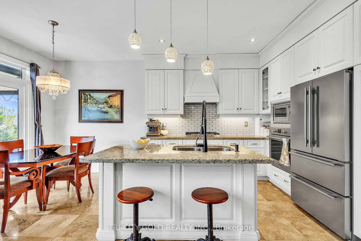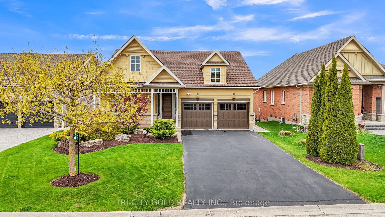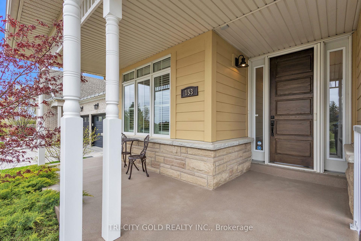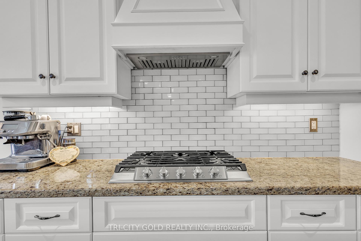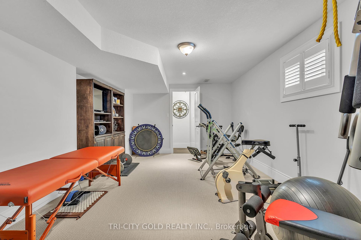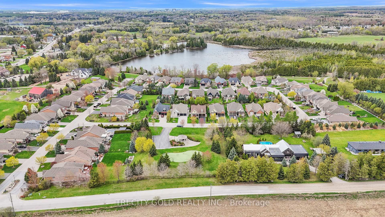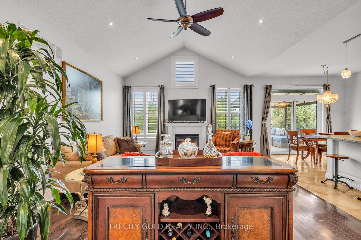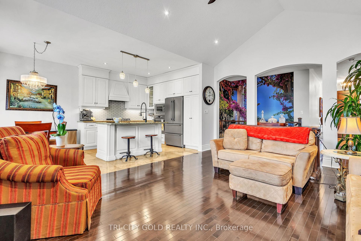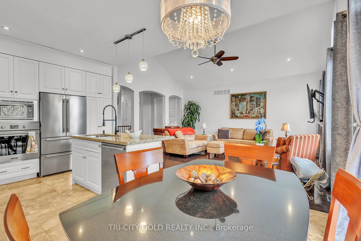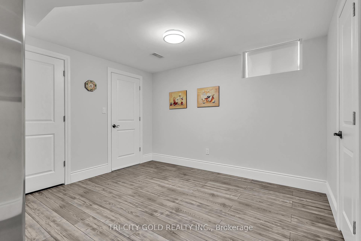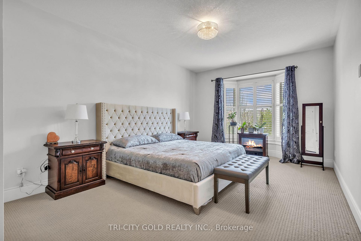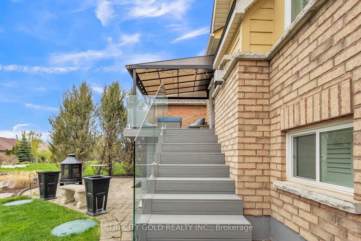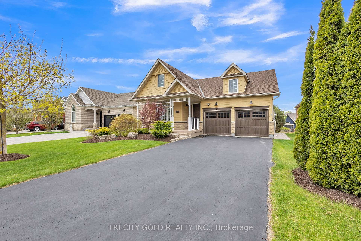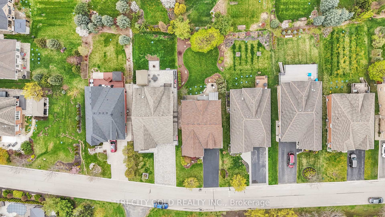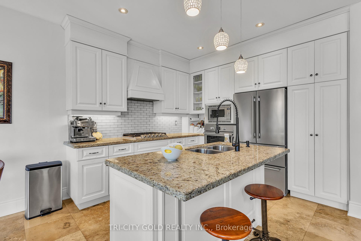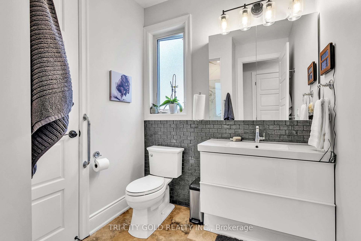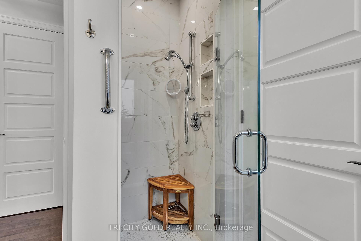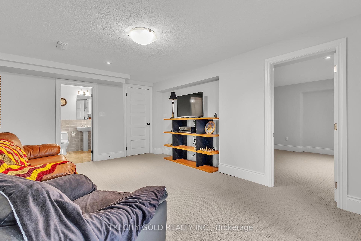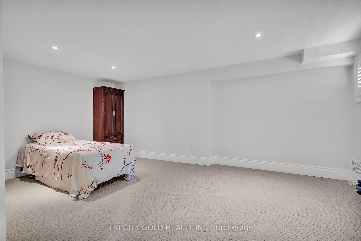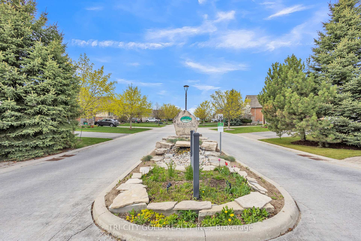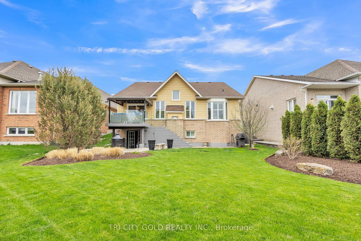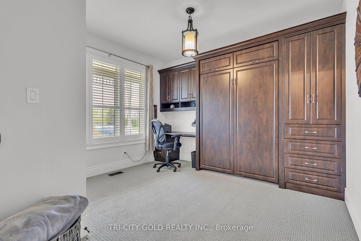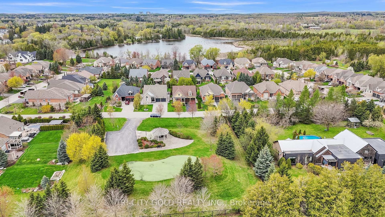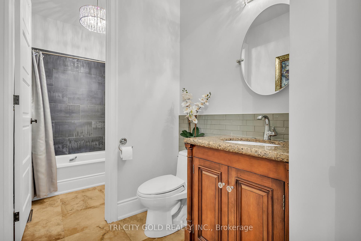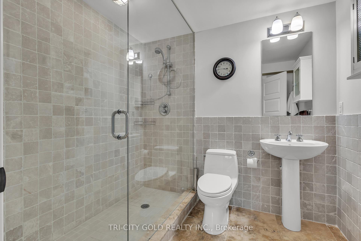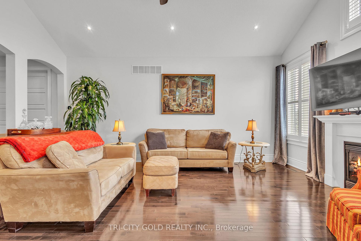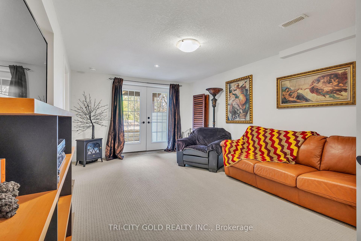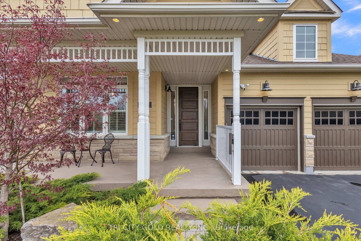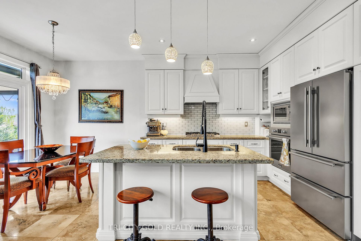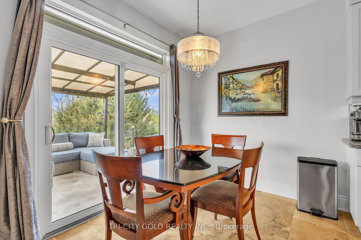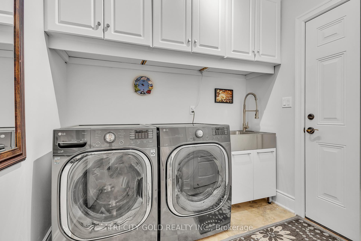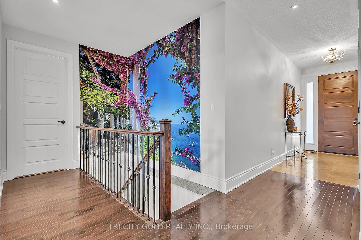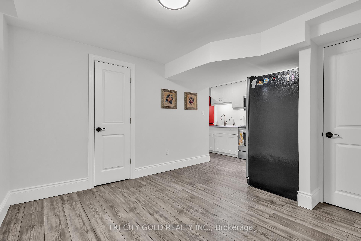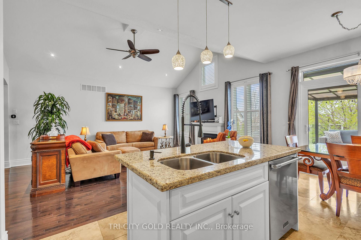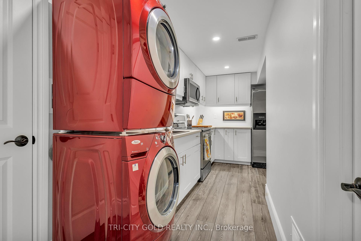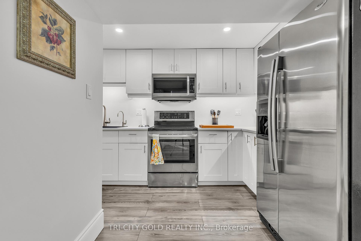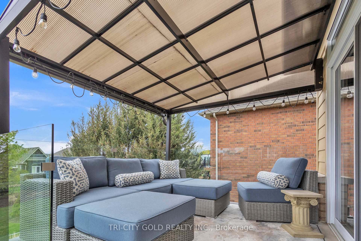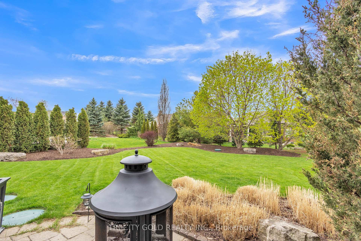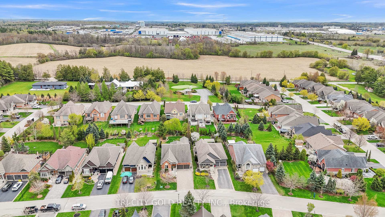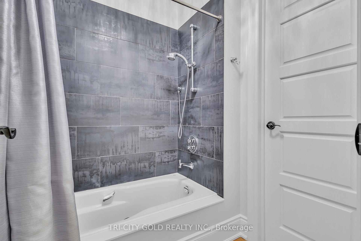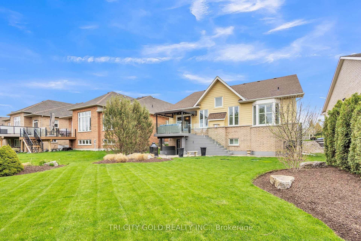$1,339,000
Available - For Sale
Listing ID: X12143406
153 Aberfoyle Mill Cres , Puslinch, N0B 2J0, Wellington
| Welcome to the Meadows of Aberfoyle a serene, private community nestled on over 30 acres, offering an exclusive lifestyle with only 55 executive bungalows. This beautifully updated detached home features 2 spacious bedrooms on the main floor and a fully finished 2-bedroom Walk-Out basement apartment perfect for extended family, in-laws, or as a potential income suite. Enjoy the ease of one-level living with modern updates throughout, including over 3000 Sq.ft of living space, with 8ft solid wood doors, 9ft California ceilings and freshly painted in neutral colors. Step out onto the stunning deck with sleek glass railings, where you can relax and take in the picturesque views of your private, landscaped yard and your own backyard paradise. Located just minutes from Highway 401 and Guelph, this home offers the perfect blend of peaceful country living with unbeatable access to city amenities. A rare opportunity in one of the areas most sought-after communities! A $310 monthly condo fee includes water, street and parkette snow removal, community signage, and full maintenance and landscaping of all common areas including, mini-putt area, gazebos, trails, yard waste area, and seating areas near the pond. It also covers all work and weekly inspections at the pump house for the advanced water treatment system, annual septic system inspections at each home. |
| Price | $1,339,000 |
| Taxes: | $6822.00 |
| Assessment Year: | 2024 |
| Occupancy: | Owner |
| Address: | 153 Aberfoyle Mill Cres , Puslinch, N0B 2J0, Wellington |
| Directions/Cross Streets: | Brock Rd S and Gilmour Rd |
| Rooms: | 6 |
| Rooms +: | 5 |
| Bedrooms: | 2 |
| Bedrooms +: | 2 |
| Family Room: | T |
| Basement: | Finished wit, Apartment |
| Level/Floor | Room | Length(ft) | Width(ft) | Descriptions | |
| Room 1 | Main | Living Ro | 18.6 | 13.19 | Hardwood Floor, Open Concept, Gas Fireplace |
| Room 2 | Main | Kitchen | 11.02 | 10.1 | Centre Island, Stainless Steel Appl, Tile Floor |
| Room 3 | Main | Dining Ro | 10.99 | 7.81 | W/O To Deck, Overlooks Family, Tile Floor |
| Room 4 | Main | Primary B | 18.11 | 11.12 | Broadloom, 4 Pc Ensuite, Walk-In Closet(s) |
| Room 5 | Main | Bedroom 2 | 12.2 | 12.1 | Broadloom, Murphy Bed, B/I Desk |
| Room 6 | Main | Laundry | 8.53 | 7.87 | W/O To Garage, Tile Floor, Laundry Sink |
| Room 7 | Basement | Recreatio | 18.11 | 12.2 | Broadloom, W/O To Yard, 3 Pc Bath |
| Room 8 | Basement | Bedroom 3 | 18.2 | 11.09 | Broadloom, Closet, Above Grade Window |
| Room 9 | Basement | Bedroom 4 | 19.78 | 11.12 | Broadloom, Closet, Above Grade Window |
| Room 10 | Basement | Kitchen | 11.38 | 5.48 | Laminate, Modern Kitchen, Family Size Kitchen |
| Room 11 | Basement | Dining Ro | 12.89 | 11.58 | Laminate, Above Grade Window |
| Room 12 | Basement | Laundry | 8.56 | 7.87 | Laminate, Open Concept |
| Washroom Type | No. of Pieces | Level |
| Washroom Type 1 | 4 | Main |
| Washroom Type 2 | 3 | Main |
| Washroom Type 3 | 3 | Basement |
| Washroom Type 4 | 0 | |
| Washroom Type 5 | 0 |
| Total Area: | 0.00 |
| Approximatly Age: | 16-30 |
| Property Type: | Detached |
| Style: | Bungalow |
| Exterior: | Stone, Other |
| Garage Type: | Attached |
| (Parking/)Drive: | Private |
| Drive Parking Spaces: | 4 |
| Park #1 | |
| Parking Type: | Private |
| Park #2 | |
| Parking Type: | Private |
| Pool: | None |
| Approximatly Age: | 16-30 |
| Approximatly Square Footage: | 1500-2000 |
| CAC Included: | N |
| Water Included: | N |
| Cabel TV Included: | N |
| Common Elements Included: | N |
| Heat Included: | N |
| Parking Included: | N |
| Condo Tax Included: | N |
| Building Insurance Included: | N |
| Fireplace/Stove: | Y |
| Heat Type: | Forced Air |
| Central Air Conditioning: | Central Air |
| Central Vac: | N |
| Laundry Level: | Syste |
| Ensuite Laundry: | F |
| Sewers: | Septic |
$
%
Years
This calculator is for demonstration purposes only. Always consult a professional
financial advisor before making personal financial decisions.
| Although the information displayed is believed to be accurate, no warranties or representations are made of any kind. |
| TRI-CITY GOLD REALTY INC. |
|
|

Jag Patel
Broker
Dir:
416-671-5246
Bus:
416-289-3000
Fax:
416-289-3008
| Virtual Tour | Book Showing | Email a Friend |
Jump To:
At a Glance:
| Type: | Freehold - Detached |
| Area: | Wellington |
| Municipality: | Puslinch |
| Neighbourhood: | Aberfoyle |
| Style: | Bungalow |
| Approximate Age: | 16-30 |
| Tax: | $6,822 |
| Beds: | 2+2 |
| Baths: | 3 |
| Fireplace: | Y |
| Pool: | None |
Locatin Map:
Payment Calculator:

