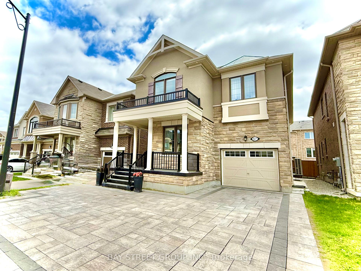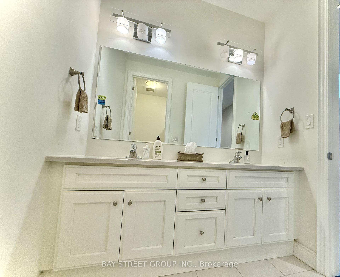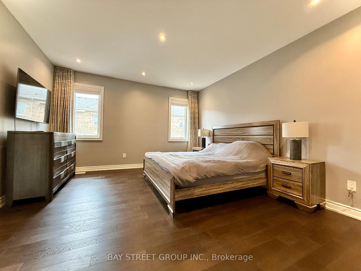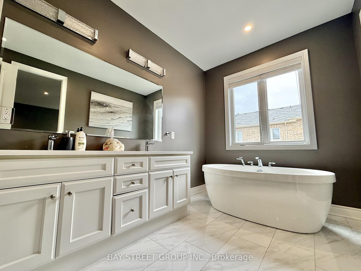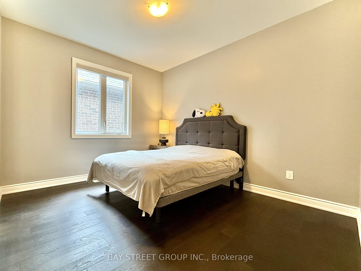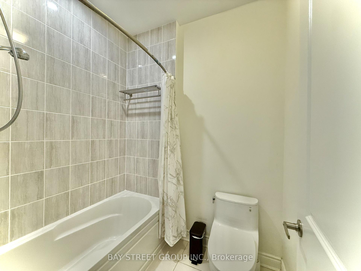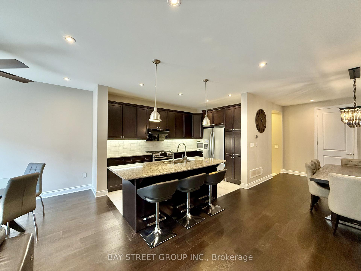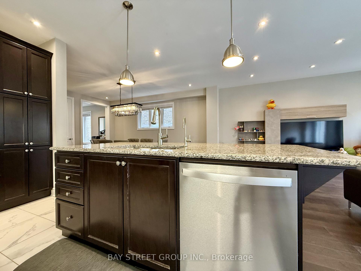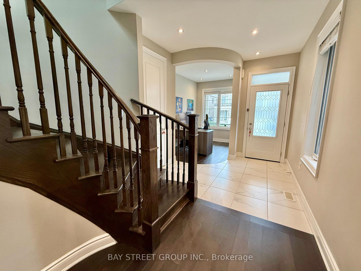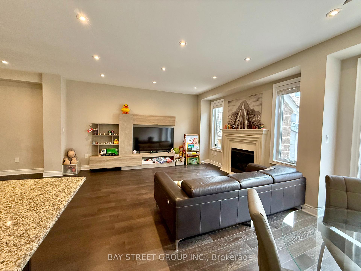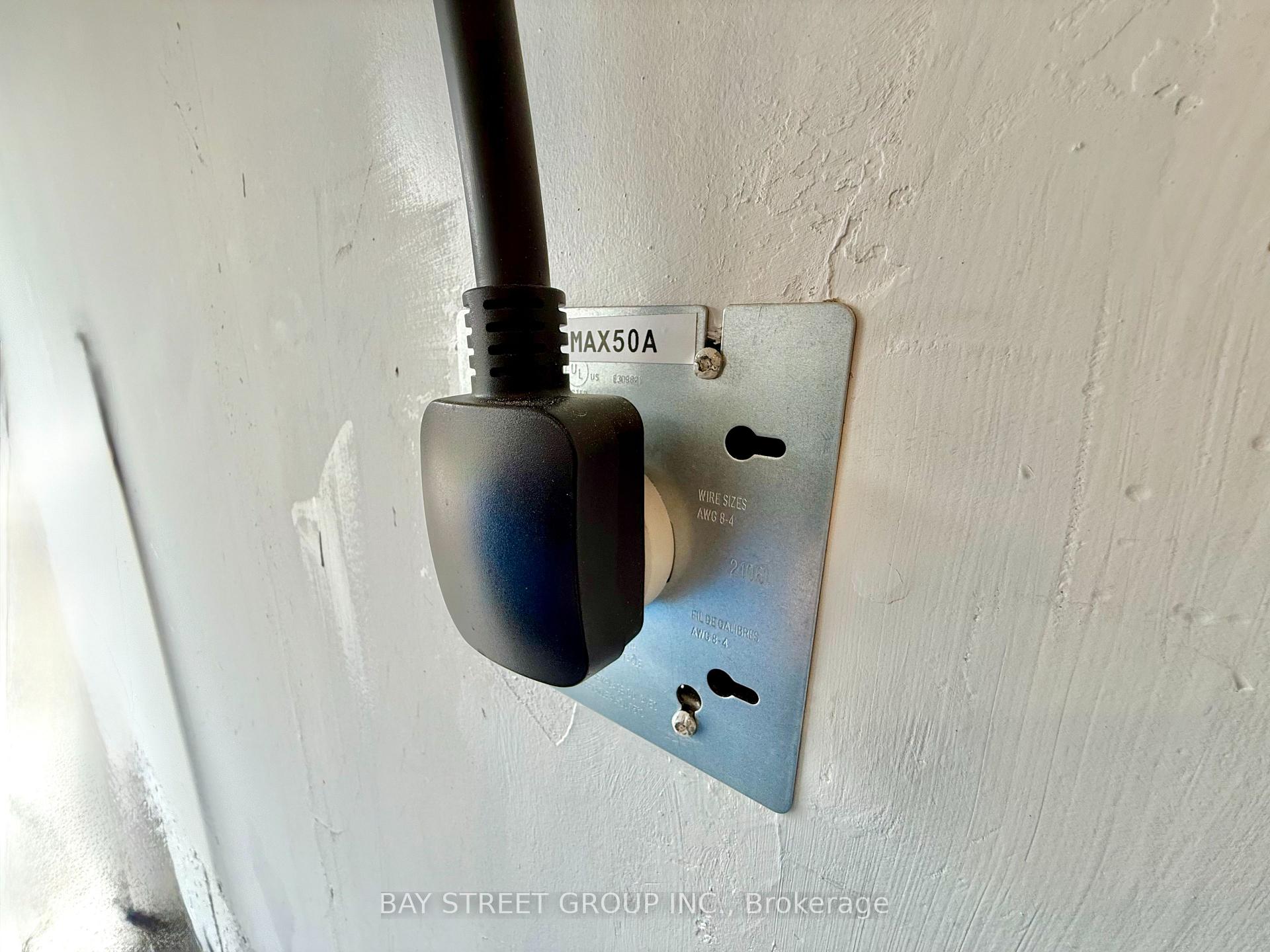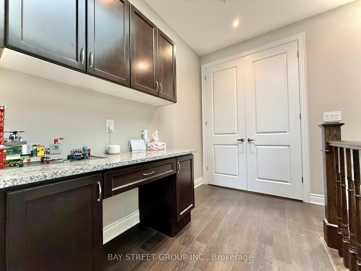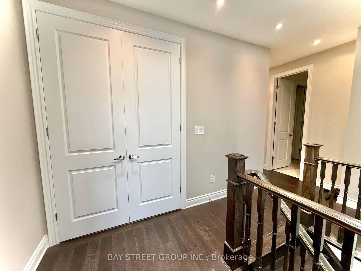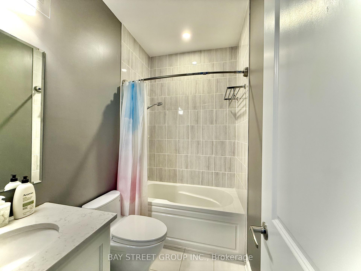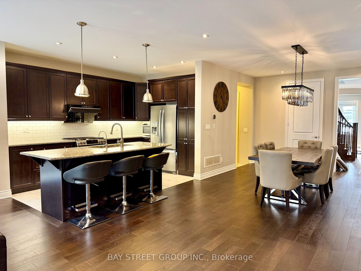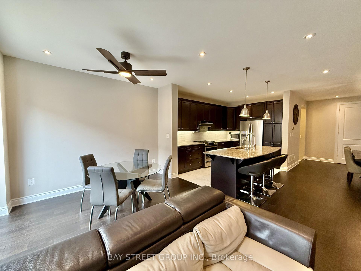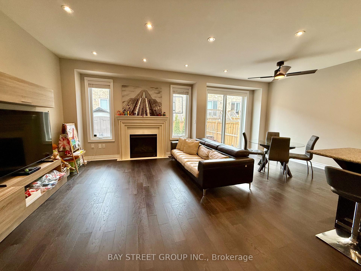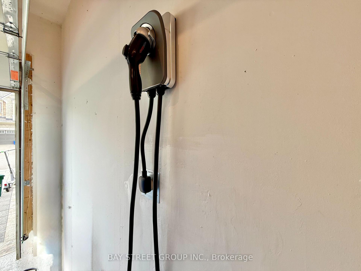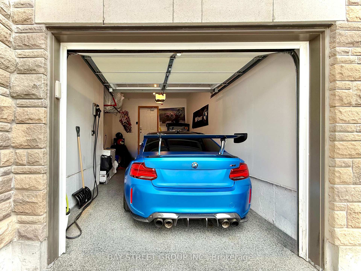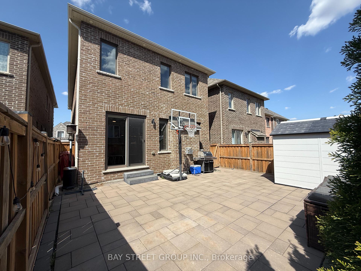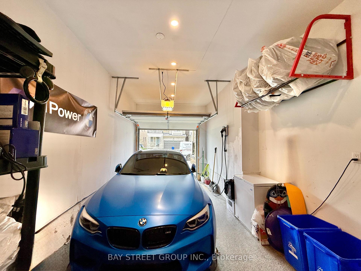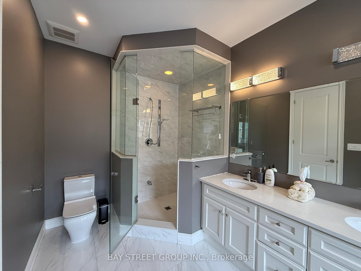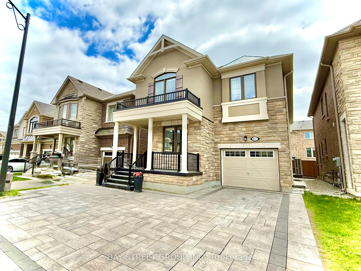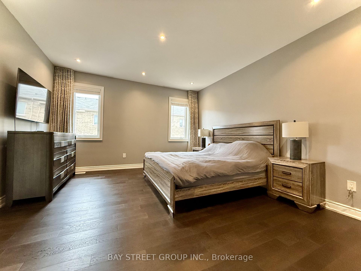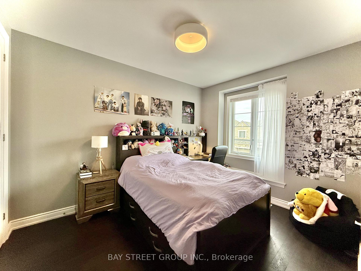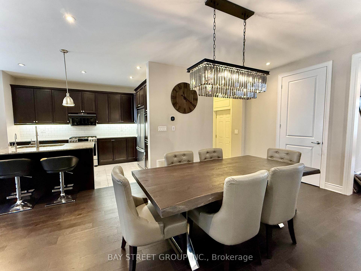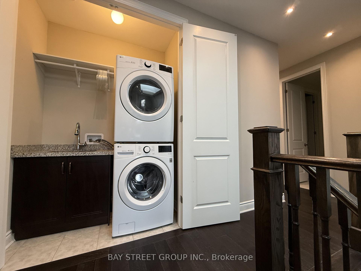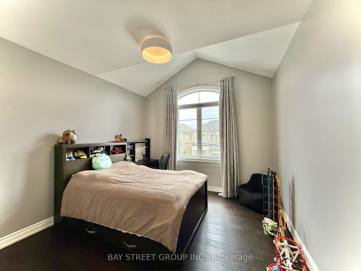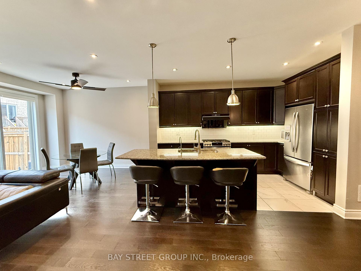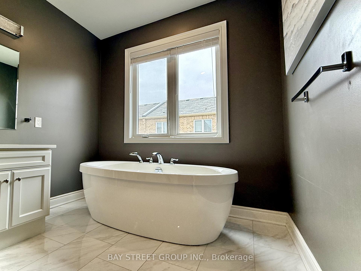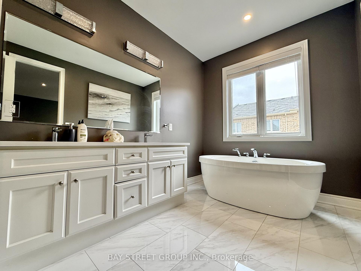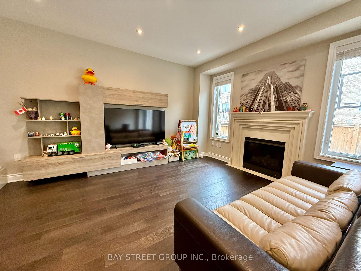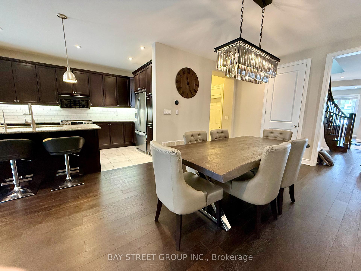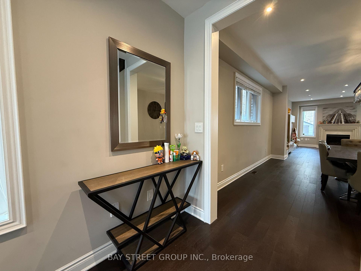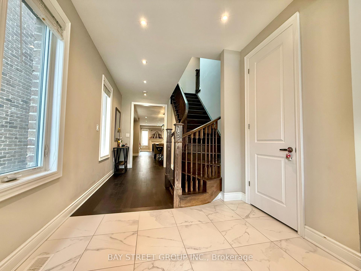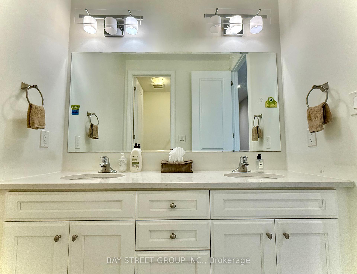$1,568,990
Available - For Sale
Listing ID: N12143461
67 Hartney Driv , Richmond Hill, L4S 0J9, York
| Welcome to this exquisite 4-bedroom, 4-bathroom detached home located in one of Richmond Hill's most vibrant and family-friendly communities. Nestled on a quiet street with no sidewalk and parking for up to 4 vehicles, this home offers both luxury and convenience in perfect harmony.Enjoy over 2,588 sqft. of thoughtfully designed living space. The home has been fully upgraded, featuring:- Elegant interlocked driveway & backyard, Granite-coated garage floors, Custom hardwood flooring on main & upper level, LED pot lights and a skylight that brightens the entire home. The expansive primary suite includes a spa-like ensuite and large walk-in closet. Another bedroom with a private ensuite makes it perfect for in-laws or guests.The backyard oasis includes a basketball net, outdoor dining area, and ample space for year-round enjoyment. Inside, the second-floor laundry features built-in cabinetry and a laundry sink for added functionality.You'll love the modern kitchen with upgraded GE Profile oven and FOTILE range hood, plus a new energy-efficient heat pump.Walk to Richmond Green Park, Costco, Starbucks, Tim Hortons, restaurants, banks, schools & more. |
| Price | $1,568,990 |
| Taxes: | $7889.00 |
| Occupancy: | Owner |
| Address: | 67 Hartney Driv , Richmond Hill, L4S 0J9, York |
| Directions/Cross Streets: | Leslie St / Elgin Mills Rd |
| Rooms: | 11 |
| Bedrooms: | 4 |
| Bedrooms +: | 0 |
| Family Room: | T |
| Basement: | Full |
| Level/Floor | Room | Length(ft) | Width(ft) | Descriptions | |
| Room 1 | Main | Foyer | 4.66 | 20.01 | Closet, Window, Tile Floor |
| Room 2 | Main | Office | 6.99 | 10.99 | Overlooks Frontyard, Large Window, Hardwood Floor |
| Room 3 | Main | Family Ro | 12 | 19.38 | Fireplace, Open Concept, Hardwood Floor |
| Room 4 | Main | Dining Ro | 12.99 | 17.38 | Window, Access To Garage, Hardwood Floor |
| Room 5 | Main | Kitchen | 10 | 12.99 | Centre Island, Stainless Steel Appl, Backsplash |
| Room 6 | Main | Breakfast | 10 | 12.79 | Ceiling Fan(s), W/O To Patio, Hardwood Floor |
| Room 7 | Second | Primary B | 14.01 | 14.99 | Walk-In Closet(s), 5 Pc Ensuite, Hardwood Floor |
| Room 8 | Second | Bedroom 2 | 10 | 12 | Closet, 3 Pc Ensuite, Hardwood Floor |
| Room 9 | Second | Bedroom 3 | 11.38 | 11.38 | Closet, Large Window, Hardwood Floor |
| Room 10 | Second | Bedroom 4 | 11.81 | 11.91 | Walk-In Closet(s), Cathedral Ceiling(s), Hardwood Floor |
| Room 11 | Second | Laundry | Linen Closet, B/I Bookcase, Staircase |
| Washroom Type | No. of Pieces | Level |
| Washroom Type 1 | 5 | Second |
| Washroom Type 2 | 4 | Second |
| Washroom Type 3 | 3 | Second |
| Washroom Type 4 | 2 | Main |
| Washroom Type 5 | 0 |
| Total Area: | 0.00 |
| Property Type: | Detached |
| Style: | 2-Storey |
| Exterior: | Brick |
| Garage Type: | Attached |
| Drive Parking Spaces: | 3 |
| Pool: | None |
| Approximatly Square Footage: | 2500-3000 |
| CAC Included: | N |
| Water Included: | N |
| Cabel TV Included: | N |
| Common Elements Included: | N |
| Heat Included: | N |
| Parking Included: | N |
| Condo Tax Included: | N |
| Building Insurance Included: | N |
| Fireplace/Stove: | Y |
| Heat Type: | Forced Air |
| Central Air Conditioning: | Central Air |
| Central Vac: | N |
| Laundry Level: | Syste |
| Ensuite Laundry: | F |
| Sewers: | Sewer |
$
%
Years
This calculator is for demonstration purposes only. Always consult a professional
financial advisor before making personal financial decisions.
| Although the information displayed is believed to be accurate, no warranties or representations are made of any kind. |
| BAY STREET GROUP INC. |
|
|

Jag Patel
Broker
Dir:
416-671-5246
Bus:
416-289-3000
Fax:
416-289-3008
| Book Showing | Email a Friend |
Jump To:
At a Glance:
| Type: | Freehold - Detached |
| Area: | York |
| Municipality: | Richmond Hill |
| Neighbourhood: | Rural Richmond Hill |
| Style: | 2-Storey |
| Tax: | $7,889 |
| Beds: | 4 |
| Baths: | 4 |
| Fireplace: | Y |
| Pool: | None |
Locatin Map:
Payment Calculator:

