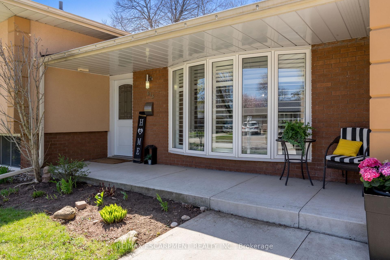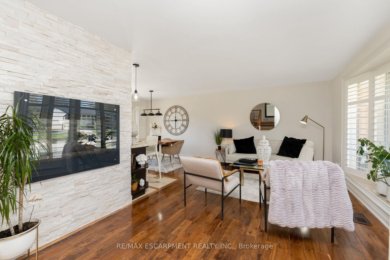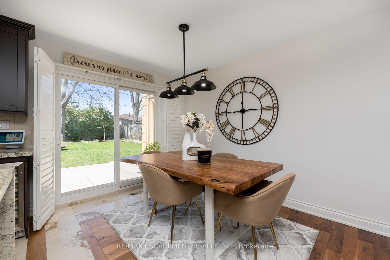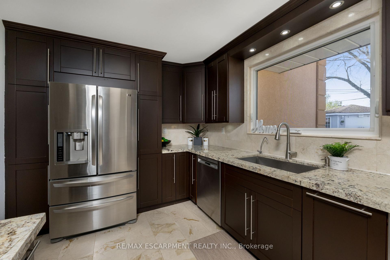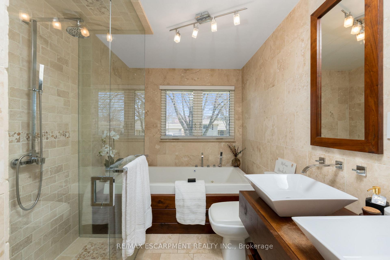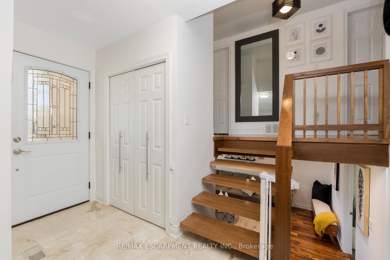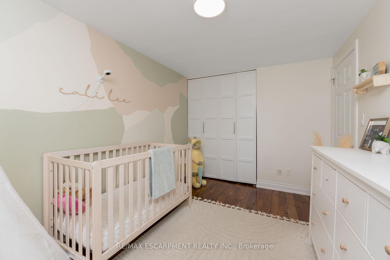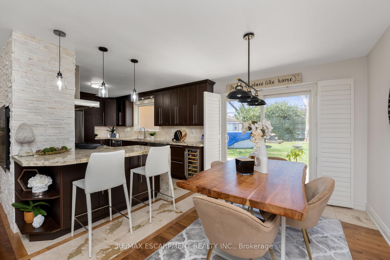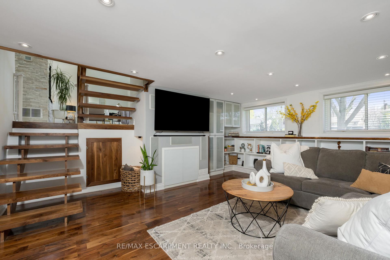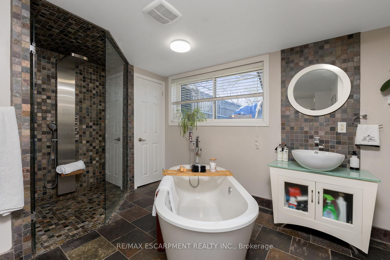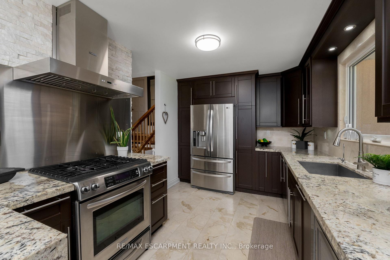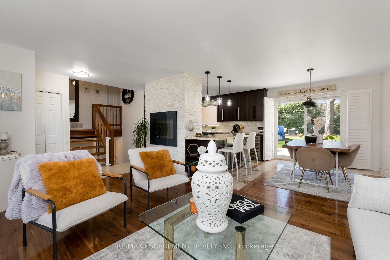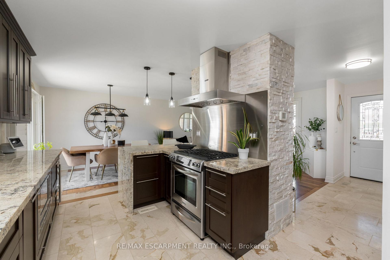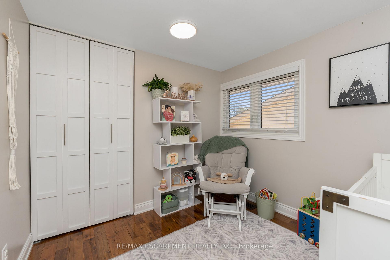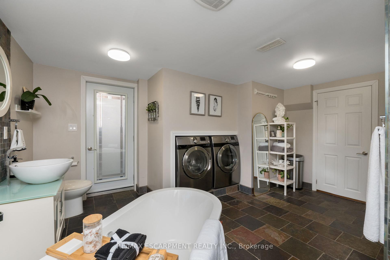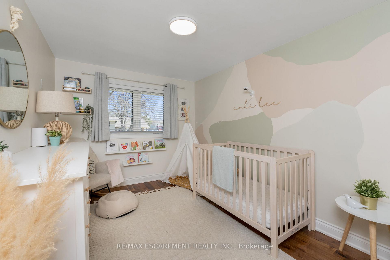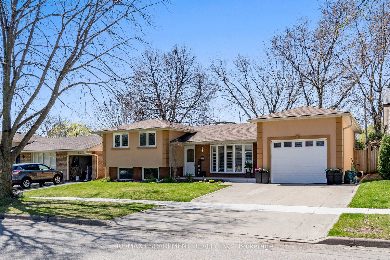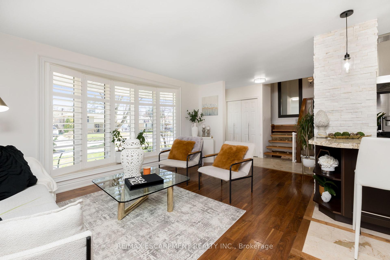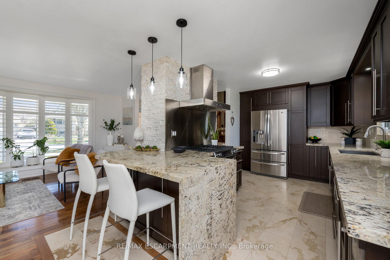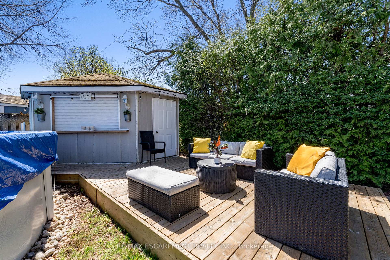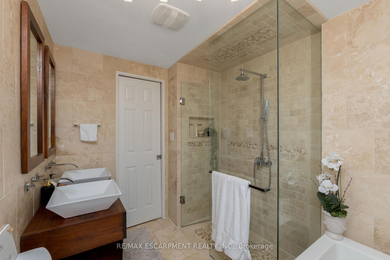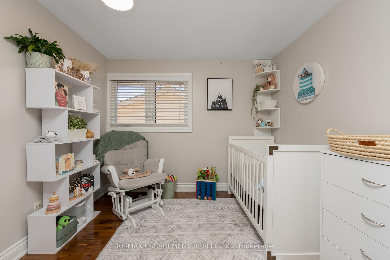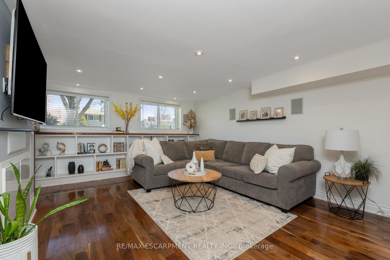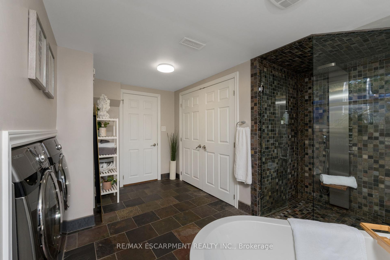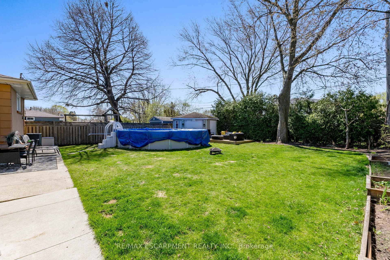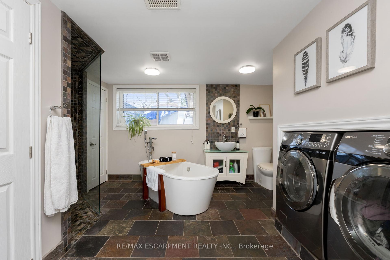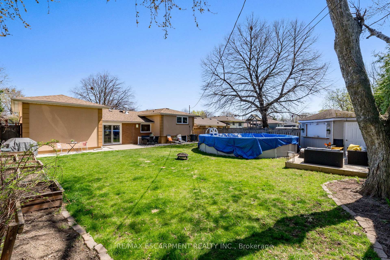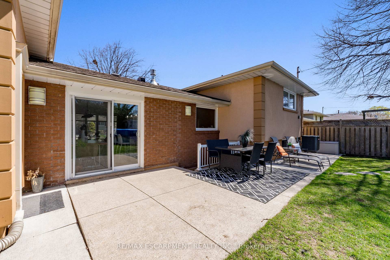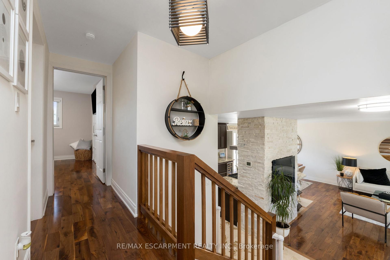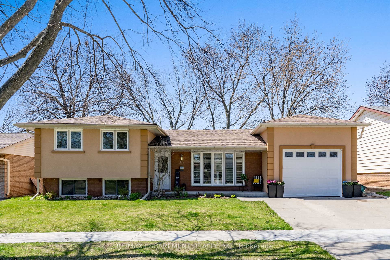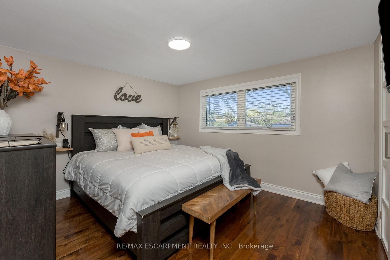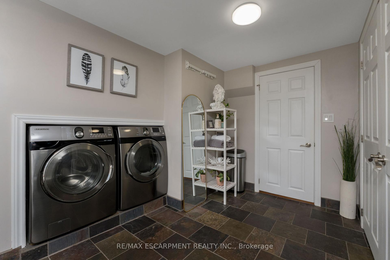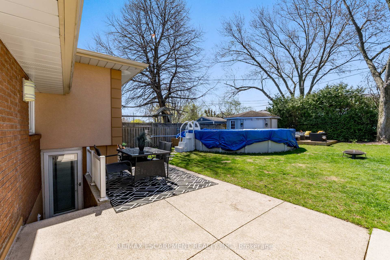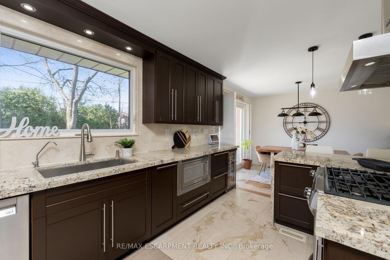$1,189,000
Available - For Sale
Listing ID: W12144679
616 Blue Forest Hill , Burlington, L7L 4H3, Halton
| Experience elevated living in this meticulously redesigned 3-level side split, situated on a generous 60 x 110 ft lot in one of South East Burlingtons most desirable neighbourhoods. This turnkey home boasts a bright open-concept layout, premium North American walnut hardwood floors, and a striking floating black walnut staircase. The chef-inspired kitchen features high-end appliances, custom cabinetry, and seamless flow to living and dining areas perfect for entertaining. Unwind in the spa-like main bathroom, adorned with luxurious Turkish travertine and a deep soaker jet tub. An oversized tandem garage offers ample storage and versatility. Enjoy the beautifully landscaped backyard oasis, ideal for relaxation and gatherings. Located steps from Appleby GO, top-rated schools, parks, and shopping, this home combines modern design, exceptional craftsmanship, and prime location. |
| Price | $1,189,000 |
| Taxes: | $5646.24 |
| Occupancy: | Vacant |
| Address: | 616 Blue Forest Hill , Burlington, L7L 4H3, Halton |
| Directions/Cross Streets: | Pinedale Ave |
| Rooms: | 6 |
| Rooms +: | 2 |
| Bedrooms: | 3 |
| Bedrooms +: | 0 |
| Family Room: | T |
| Basement: | Finished |
| Level/Floor | Room | Length(ft) | Width(ft) | Descriptions | |
| Room 1 | Main | Living Ro | 16.01 | 12 | Fireplace, Hardwood Floor |
| Room 2 | Main | Dining Ro | 10.07 | 8.92 | Walk-Out, Hardwood Floor |
| Room 3 | Main | Kitchen | 14.56 | 8.99 | Eat-in Kitchen |
| Room 4 | Upper | Primary B | 12.07 | 10.76 | Hardwood Floor |
| Room 5 | Upper | Bedroom 2 | 12.5 | 8.82 | Hardwood Floor |
| Room 6 | Upper | Bedroom 3 | 8.99 | 8.66 | Hardwood Floor |
| Room 7 | Lower | Family Ro | 16.99 | 14.01 | Hardwood Floor |
| Room 8 | Lower | Laundry | 14.01 | 12.99 | 4 Pc Bath |
| Washroom Type | No. of Pieces | Level |
| Washroom Type 1 | 5 | Upper |
| Washroom Type 2 | 4 | Lower |
| Washroom Type 3 | 0 | |
| Washroom Type 4 | 0 | |
| Washroom Type 5 | 0 |
| Total Area: | 0.00 |
| Approximatly Age: | 51-99 |
| Property Type: | Detached |
| Style: | Sidesplit 3 |
| Exterior: | Stucco (Plaster), Brick Front |
| Garage Type: | Attached |
| (Parking/)Drive: | Private |
| Drive Parking Spaces: | 2 |
| Park #1 | |
| Parking Type: | Private |
| Park #2 | |
| Parking Type: | Private |
| Pool: | Above Gr |
| Other Structures: | Garden Shed |
| Approximatly Age: | 51-99 |
| Approximatly Square Footage: | 1100-1500 |
| Property Features: | Fenced Yard, Level |
| CAC Included: | N |
| Water Included: | N |
| Cabel TV Included: | N |
| Common Elements Included: | N |
| Heat Included: | N |
| Parking Included: | N |
| Condo Tax Included: | N |
| Building Insurance Included: | N |
| Fireplace/Stove: | Y |
| Heat Type: | Forced Air |
| Central Air Conditioning: | Central Air |
| Central Vac: | N |
| Laundry Level: | Syste |
| Ensuite Laundry: | F |
| Elevator Lift: | False |
| Sewers: | Sewer |
| Utilities-Cable: | Y |
| Utilities-Hydro: | Y |
$
%
Years
This calculator is for demonstration purposes only. Always consult a professional
financial advisor before making personal financial decisions.
| Although the information displayed is believed to be accurate, no warranties or representations are made of any kind. |
| RE/MAX ESCARPMENT REALTY INC. |
|
|

Jag Patel
Broker
Dir:
416-671-5246
Bus:
416-289-3000
Fax:
416-289-3008
| Virtual Tour | Book Showing | Email a Friend |
Jump To:
At a Glance:
| Type: | Freehold - Detached |
| Area: | Halton |
| Municipality: | Burlington |
| Neighbourhood: | Appleby |
| Style: | Sidesplit 3 |
| Approximate Age: | 51-99 |
| Tax: | $5,646.24 |
| Beds: | 3 |
| Baths: | 2 |
| Fireplace: | Y |
| Pool: | Above Gr |
Locatin Map:
Payment Calculator:

