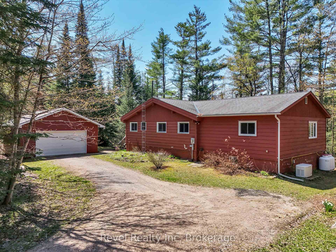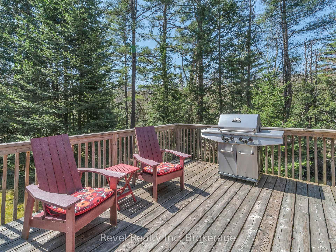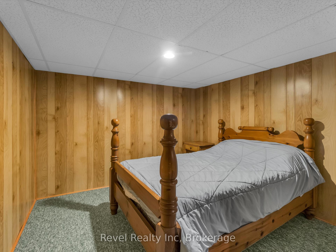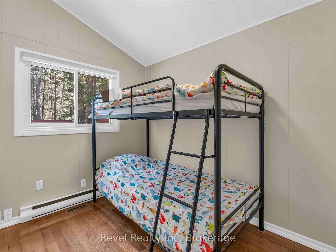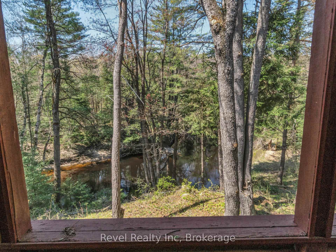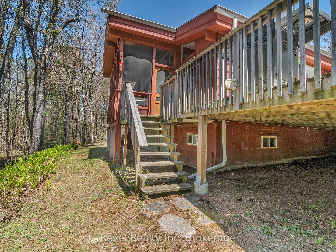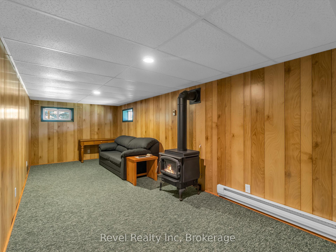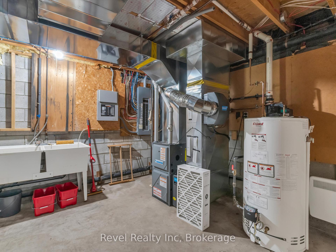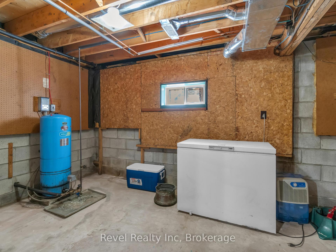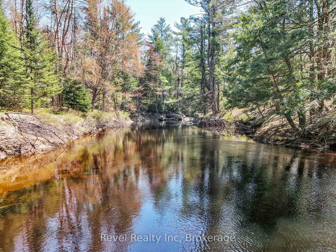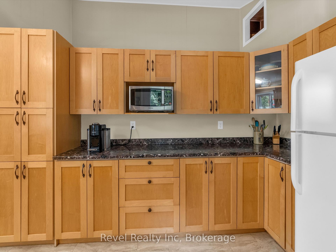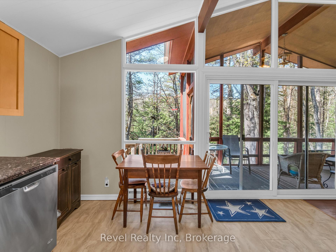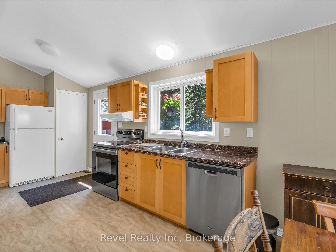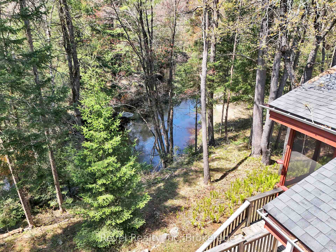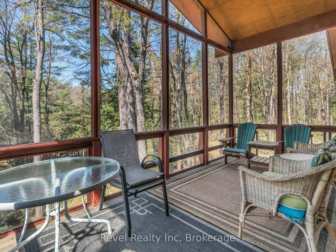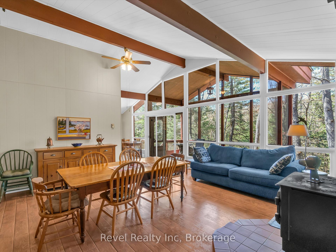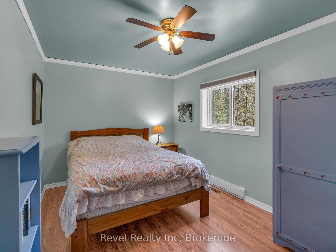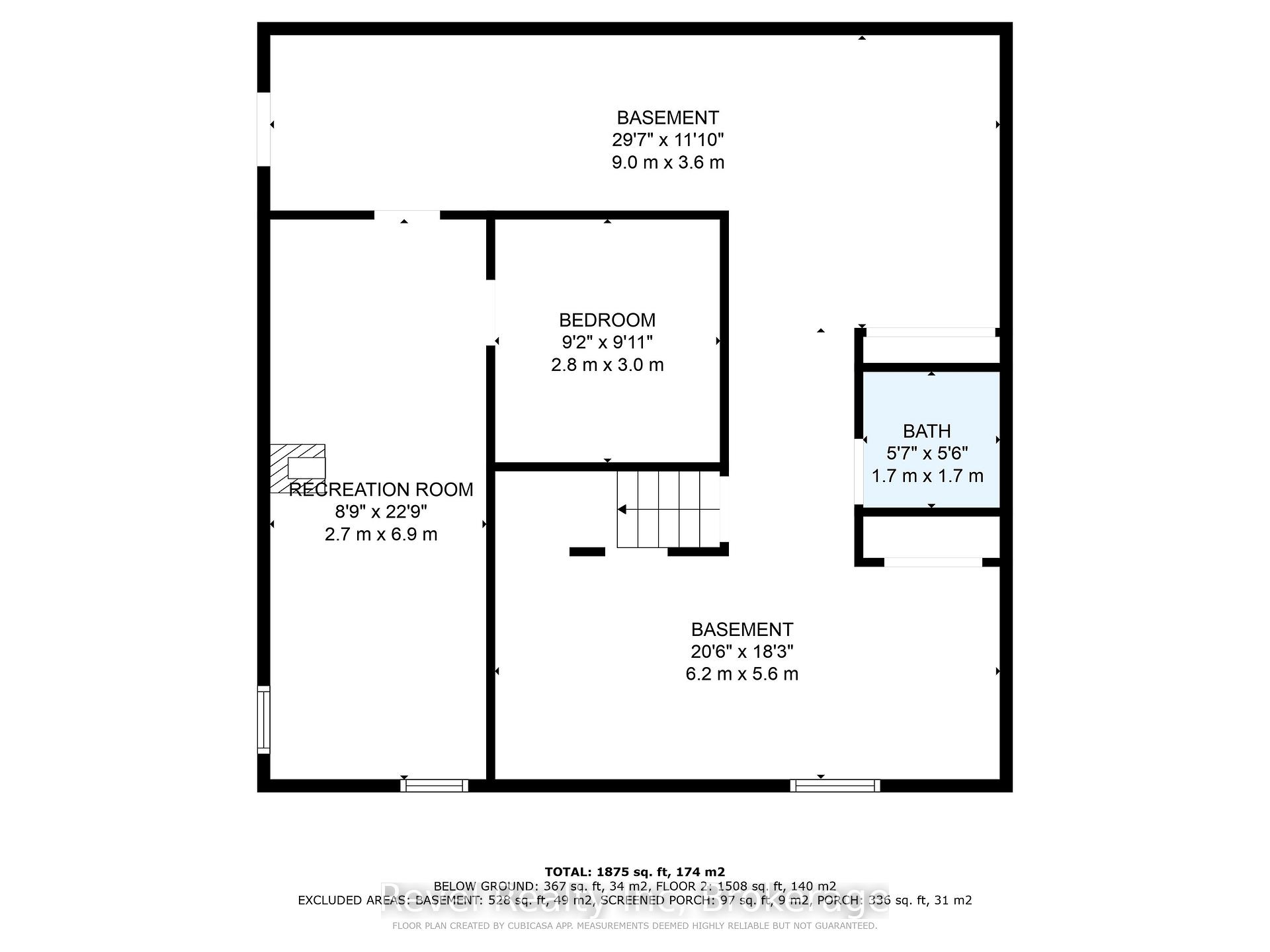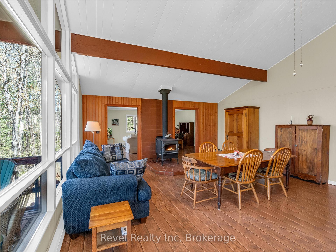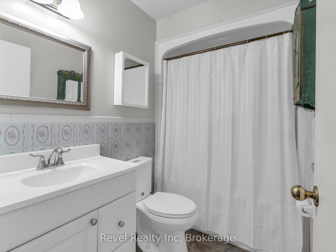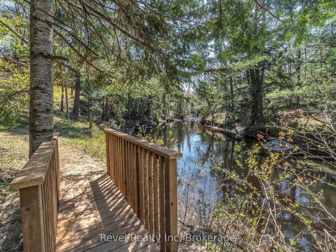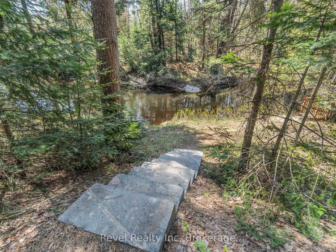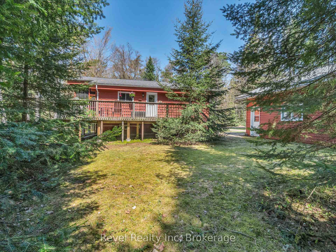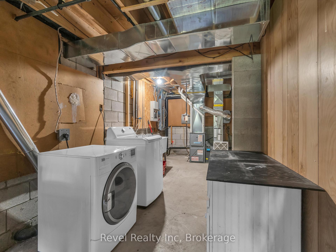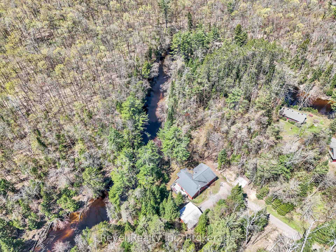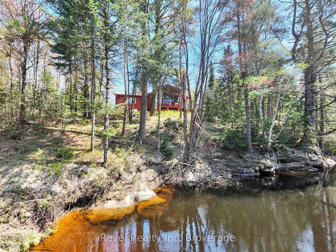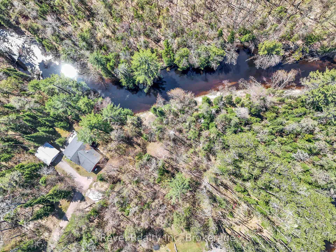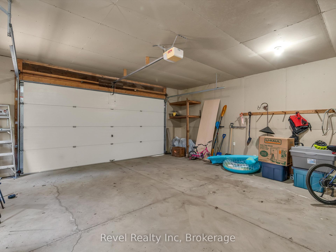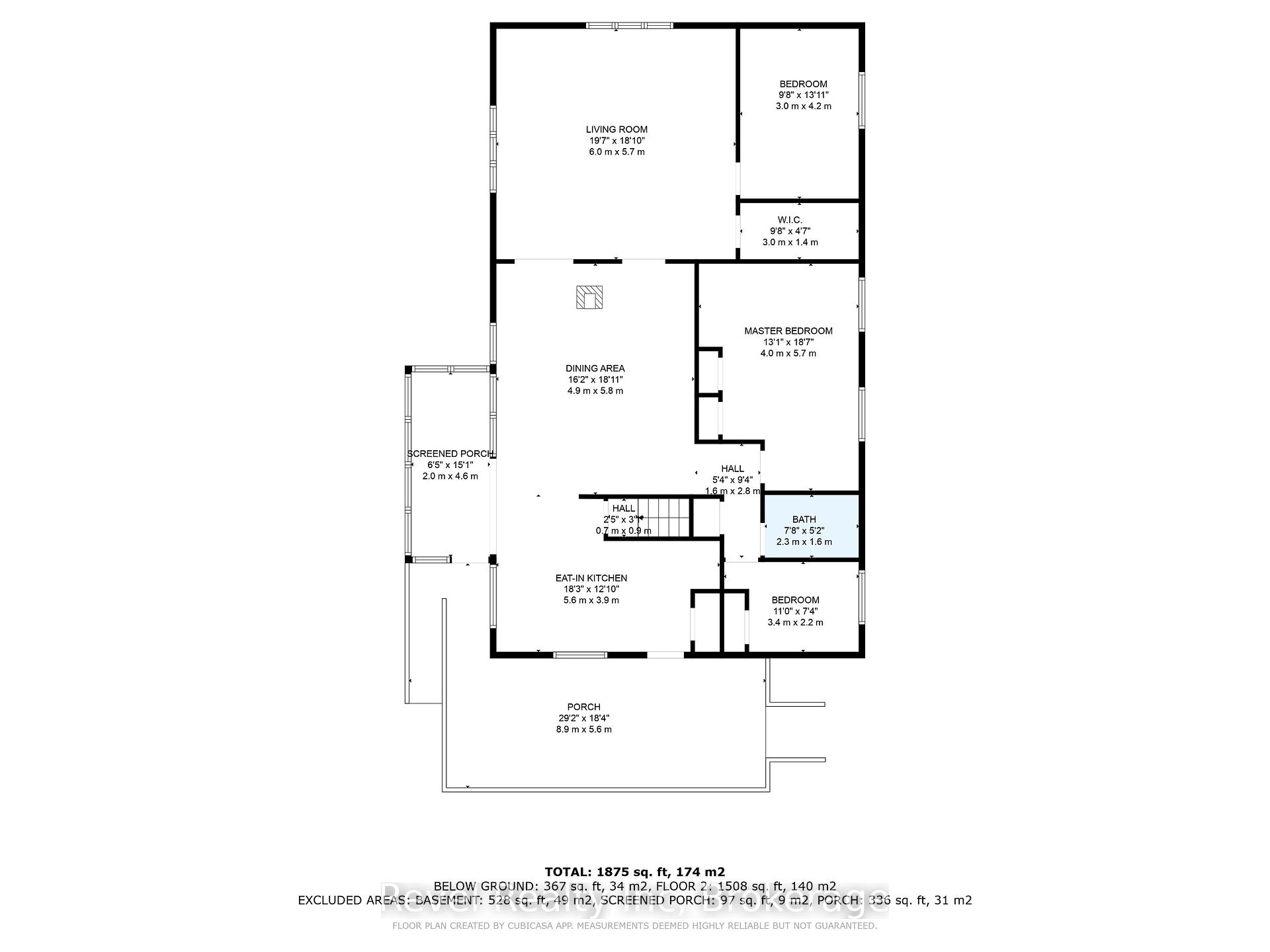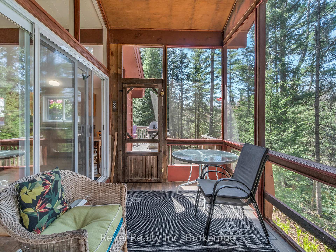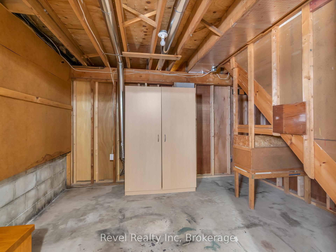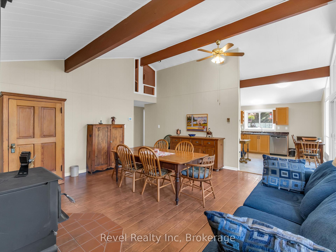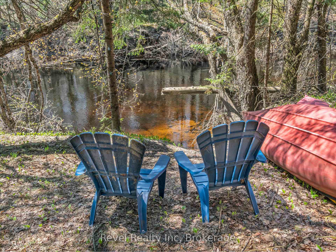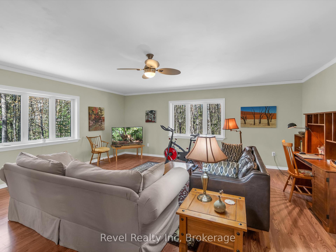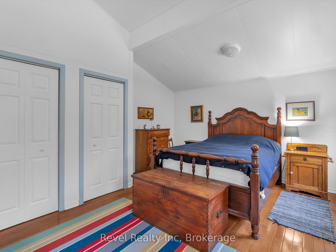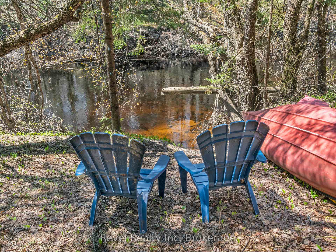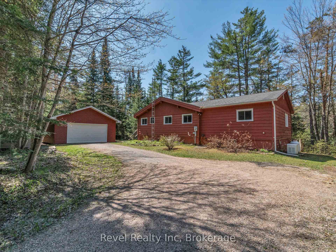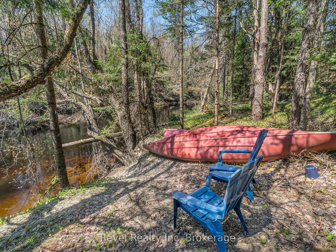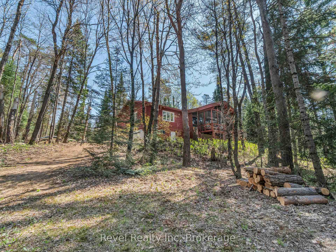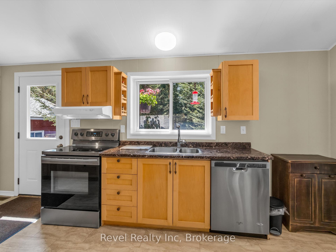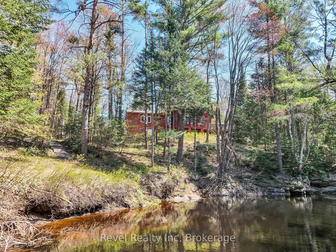$849,000
Available - For Sale
Listing ID: X12144325
1234 Miriam Driv , Bracebridge, P1L 1X1, Muskoka
| Welcome to your peaceful escape on the Black River, set on a beautifully wooded 3.8-acre lot. Offering an exceptional 920' of impressive shoreline, perfect for swimming, kayaking, canoeing and a beautiful sandy beach area to enjoy nature at its finest. Located on a year-round municipal road in the quaint village of Vankoughnet, this four season home or getaway is less than 30 minutes to Bracebridge, yet feels worlds away. Inside, you'll find an updated kitchen that opens to a warm, inviting family room with vaulted ceilings, cozy woodstove and a wall of windows framing breathtaking river views. The light-filled Muskoka room provides the perfect spot to unwind and take in the scenery, rain or shine. The main floor features a spacious primary bedroom, a 4-piece bath, and two additional well-appointed bedrooms. A comfortable living room adds extra space for gathering and relaxation. A unique wall-mounted ladder leads up to a cute loft space, a perfect hideaway and fun zone for kids. The walk-out basement offers added living space and easy access to the outdoors. With a cozy den/office, spacious rec room with a propane fireplace, a convenient laundry room, and a versatile bonus storage or workshop area, ideal for hobbies, tools, or extra organization. A wired 11 kW Generac generator ensures you're ready for all seasons. Detached double garage equipped with an automatic garage door opener. With close proximity to the snowmobile trails makes this a perfect base for year-round adventure. |
| Price | $849,000 |
| Taxes: | $3734.00 |
| Assessment Year: | 2024 |
| Occupancy: | Owner |
| Address: | 1234 Miriam Driv , Bracebridge, P1L 1X1, Muskoka |
| Acreage: | 2-4.99 |
| Directions/Cross Streets: | Hwy 118 & Vankoughnet Rd. |
| Rooms: | 12 |
| Bedrooms: | 3 |
| Bedrooms +: | 0 |
| Family Room: | T |
| Basement: | Partially Fi, Walk-Out |
| Level/Floor | Room | Length(ft) | Width(ft) | Descriptions | |
| Room 1 | Main | Kitchen | 19.58 | 12.99 | Vinyl Floor |
| Room 2 | Main | Family Ro | 17.58 | 18.56 | Plank, Wood Stove, Vaulted Ceiling(s) |
| Room 3 | Main | Living Ro | 18.99 | 19.38 | Laminate |
| Room 4 | Main | Bedroom | 13.97 | 9.28 | Hardwood Floor |
| Room 5 | Main | Primary B | 18.56 | 13.38 | Hardwood Floor |
| Room 6 | Main | Bedroom 2 | 11.48 | 7.28 | Hardwood Floor |
| Room 7 | Main | Bathroom | 7.97 | 4.99 | Vinyl Floor, 4 Pc Bath |
| Room 8 | Basement | Other | 21.58 | 8.99 | Concrete Floor |
| Room 9 | Basement | Bathroom | 5.38 | 5.97 | Vinyl Floor, 2 Pc Bath |
| Room 10 | Basement | Laundry | 20.37 | 6.99 | Concrete Floor, Walk-Out |
| Room 11 | Basement | Office | 10 | 9.77 | Broadloom |
| Room 12 | Basement | Recreatio | 22.76 | 8.89 | Broadloom, Fireplace |
| Washroom Type | No. of Pieces | Level |
| Washroom Type 1 | 4 | Main |
| Washroom Type 2 | 2 | Basement |
| Washroom Type 3 | 0 | |
| Washroom Type 4 | 0 | |
| Washroom Type 5 | 0 |
| Total Area: | 0.00 |
| Approximatly Age: | 31-50 |
| Property Type: | Detached |
| Style: | Bungalow-Raised |
| Exterior: | Wood |
| Garage Type: | Detached |
| (Parking/)Drive: | Private Do |
| Drive Parking Spaces: | 10 |
| Park #1 | |
| Parking Type: | Private Do |
| Park #2 | |
| Parking Type: | Private Do |
| Pool: | None |
| Other Structures: | Shed |
| Approximatly Age: | 31-50 |
| Approximatly Square Footage: | 1500-2000 |
| Property Features: | Library, Marina |
| CAC Included: | N |
| Water Included: | N |
| Cabel TV Included: | N |
| Common Elements Included: | N |
| Heat Included: | N |
| Parking Included: | N |
| Condo Tax Included: | N |
| Building Insurance Included: | N |
| Fireplace/Stove: | Y |
| Heat Type: | Forced Air |
| Central Air Conditioning: | None |
| Central Vac: | N |
| Laundry Level: | Syste |
| Ensuite Laundry: | F |
| Sewers: | Septic |
| Water: | Drilled W |
| Water Supply Types: | Drilled Well |
| Utilities-Hydro: | Y |
$
%
Years
This calculator is for demonstration purposes only. Always consult a professional
financial advisor before making personal financial decisions.
| Although the information displayed is believed to be accurate, no warranties or representations are made of any kind. |
| Revel Realty Inc |
|
|

Jag Patel
Broker
Dir:
416-671-5246
Bus:
416-289-3000
Fax:
416-289-3008
| Book Showing | Email a Friend |
Jump To:
At a Glance:
| Type: | Freehold - Detached |
| Area: | Muskoka |
| Municipality: | Bracebridge |
| Neighbourhood: | Oakley |
| Style: | Bungalow-Raised |
| Approximate Age: | 31-50 |
| Tax: | $3,734 |
| Beds: | 3 |
| Baths: | 2 |
| Fireplace: | Y |
| Pool: | None |
Locatin Map:
Payment Calculator:

