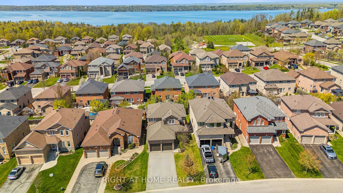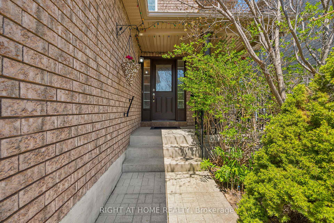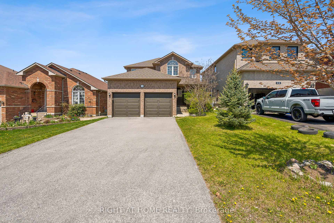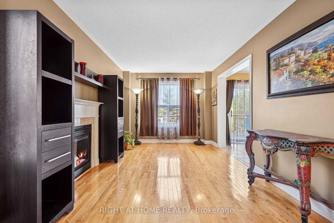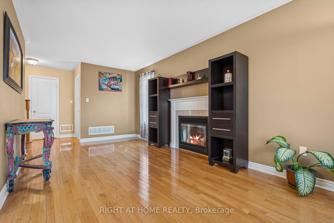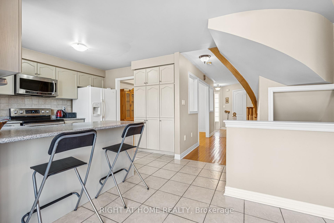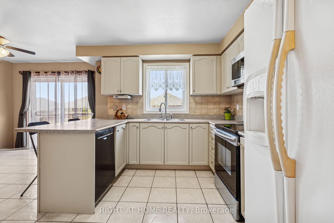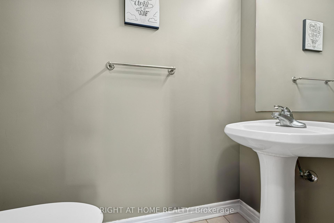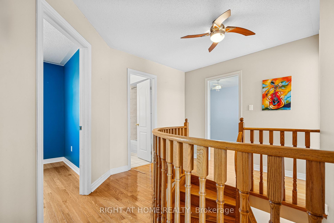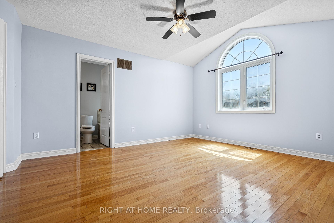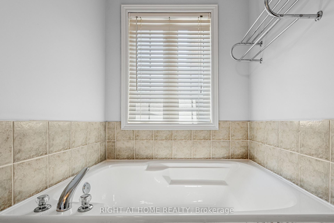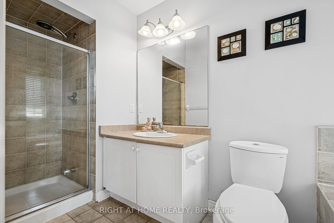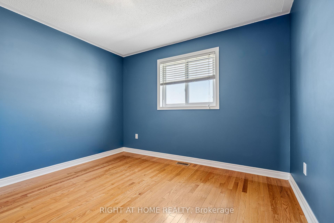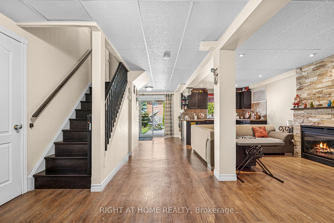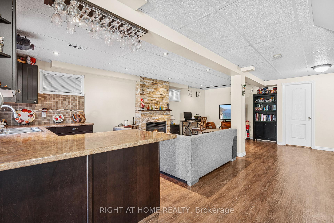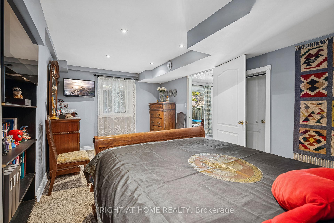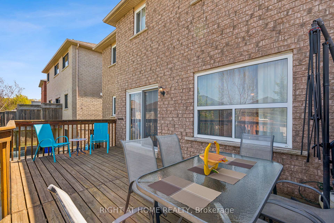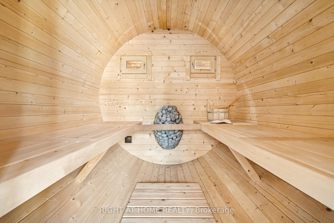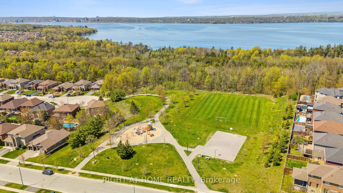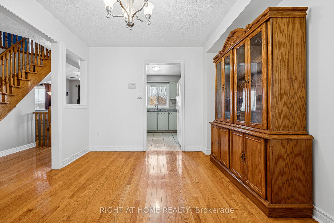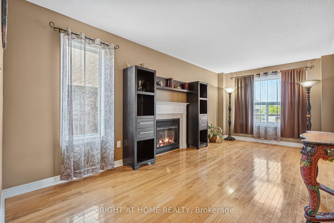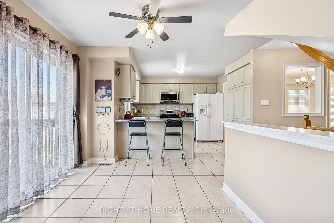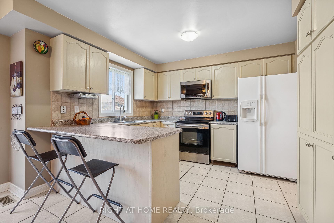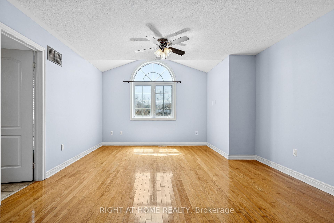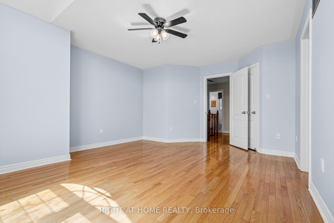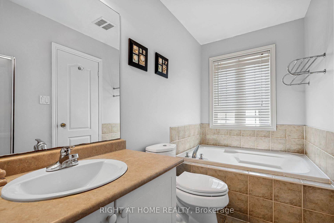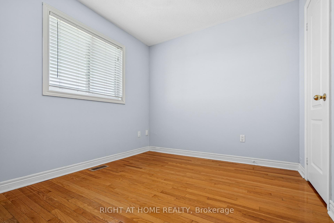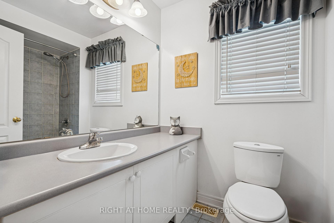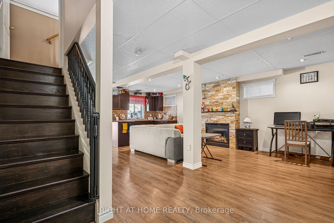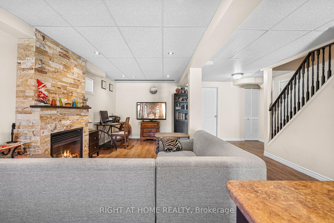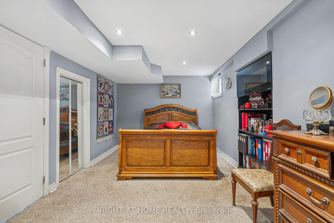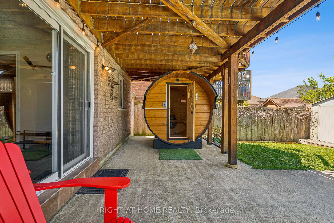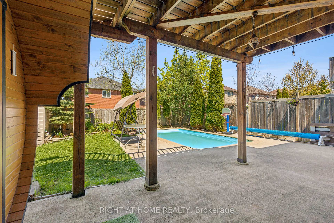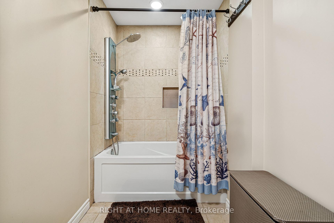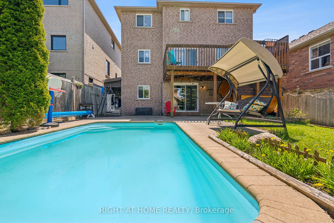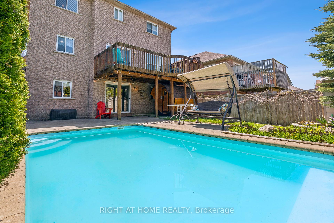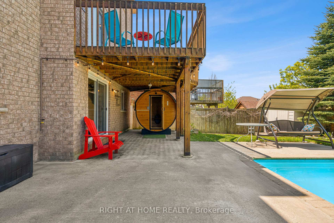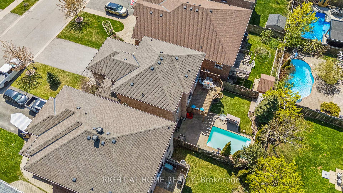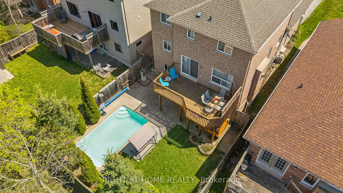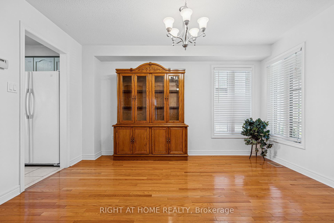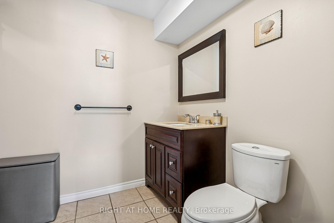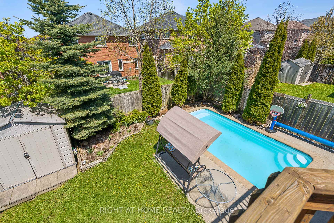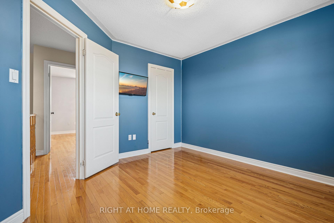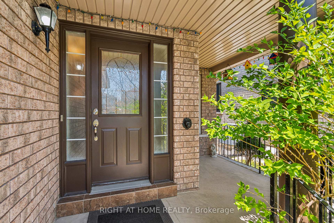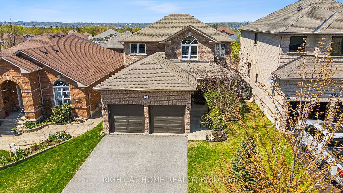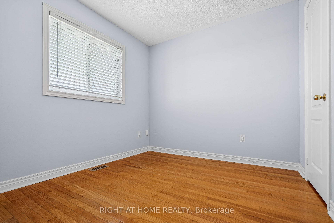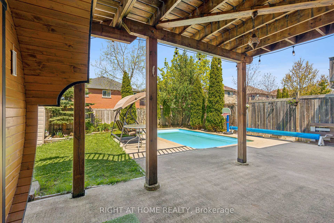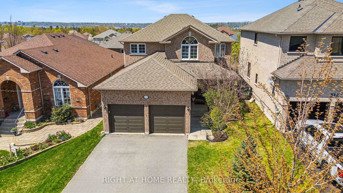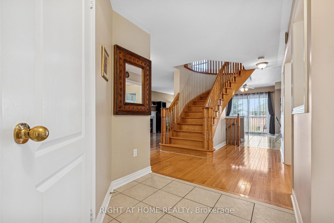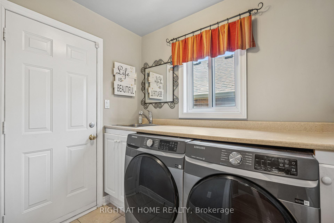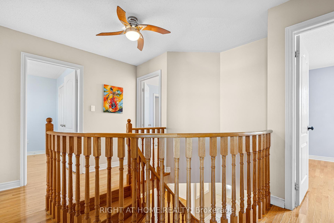$940,000
Available - For Sale
Listing ID: S12145949
14 Prince Of Wales Driv , Barrie, L4N 0T5, Simcoe
| Welcome to this beautifully maintained home in a highly sought-after neighbourhood, just steps from scenic walking trails, a spacious park, and a private sandy beach! This bright and open-concept home features 4 spacious bedrooms and 2 full plus 2 half bathrooms, with hardwood and ceramic flooring throughout the main and upper levels.The large eat-in kitchen boasts a walk-in pantry, ceramic backsplash, and a convenient breakfast bar, perfect for casual dining. A stunning circular hardwood staircase leads to the generous primary suite, complete with a walk-in closet and a luxurious ensuite with a soaker tub and separate shower. Enjoy partial lake views from the upper-level bedrooms. The walkout basement is finished and offers excellent in-law suite potential. Step outside to a beautifully landscaped backyard featuring a large 21 x 12 deck, a stone patio, and a gas-heated 20 x 12, 4.5 deep inground fiberglass poolperfect for summer entertaining. Amazing outdoor sauna. Two natural gas hookups are ready for your BBQs. |
| Price | $940,000 |
| Taxes: | $5887.00 |
| Assessment Year: | 2025 |
| Occupancy: | Owner |
| Address: | 14 Prince Of Wales Driv , Barrie, L4N 0T5, Simcoe |
| Directions/Cross Streets: | BIGBAYPOINT EAST OF HURST DR, NORTH ON ROYAL PARKS |
| Rooms: | 8 |
| Rooms +: | 1 |
| Bedrooms: | 4 |
| Bedrooms +: | 1 |
| Family Room: | T |
| Basement: | Finished wit, Separate Ent |
| Level/Floor | Room | Length(ft) | Width(ft) | Descriptions | |
| Room 1 | Ground | Dining Ro | 13.32 | 10 | Hardwood Floor |
| Room 2 | Ground | Kitchen | 10.04 | 9.94 | Ceramic Floor |
| Room 3 | Ground | Breakfast | 9.87 | 11.35 | Ceramic Floor |
| Room 4 | Ground | Family Ro | 19.16 | 9.91 | Hardwood Floor, Gas Fireplace |
| Room 5 | Ground | Laundry | Walk-Out | ||
| Room 6 | Second | Primary B | 16.63 | 13.61 | Hardwood Floor, Walk-In Closet(s) |
| Room 7 | Second | Bathroom | Ceramic Floor, 4 Pc Ensuite | ||
| Room 8 | Second | Bedroom 2 | 9.28 | 8.92 | Hardwood Floor |
| Room 9 | Second | Bedroom 3 | 11.35 | 11.15 | Hardwood Floor |
| Room 10 | Second | Bedroom 4 | 11.09 | 10.2 | Hardwood Floor |
| Room 11 | Second | Bathroom | Ceramic Floor, 4 Pc Bath | ||
| Room 12 | Basement | Recreatio | 15.15 | 24.37 | Vinyl Floor, Walk-Out, Wet Bar |
| Room 13 | Basement | Bedroom | 17.38 | 10.04 | Broadloom |
| Room 14 | Basement | Bathroom | 4 Pc Bath |
| Washroom Type | No. of Pieces | Level |
| Washroom Type 1 | 2 | Ground |
| Washroom Type 2 | 4 | Second |
| Washroom Type 3 | 4 | Basement |
| Washroom Type 4 | 0 | |
| Washroom Type 5 | 0 |
| Total Area: | 0.00 |
| Approximatly Age: | 16-30 |
| Property Type: | Detached |
| Style: | 2-Storey |
| Exterior: | Brick Veneer |
| Garage Type: | Attached |
| (Parking/)Drive: | Private |
| Drive Parking Spaces: | 4 |
| Park #1 | |
| Parking Type: | Private |
| Park #2 | |
| Parking Type: | Private |
| Pool: | Inground |
| Other Structures: | Sauna |
| Approximatly Age: | 16-30 |
| Approximatly Square Footage: | 1500-2000 |
| Property Features: | Public Trans, Beach |
| CAC Included: | N |
| Water Included: | N |
| Cabel TV Included: | N |
| Common Elements Included: | N |
| Heat Included: | N |
| Parking Included: | N |
| Condo Tax Included: | N |
| Building Insurance Included: | N |
| Fireplace/Stove: | Y |
| Heat Type: | Forced Air |
| Central Air Conditioning: | Central Air |
| Central Vac: | N |
| Laundry Level: | Syste |
| Ensuite Laundry: | F |
| Sewers: | Sewer |
| Utilities-Hydro: | Y |
$
%
Years
This calculator is for demonstration purposes only. Always consult a professional
financial advisor before making personal financial decisions.
| Although the information displayed is believed to be accurate, no warranties or representations are made of any kind. |
| RIGHT AT HOME REALTY |
|
|

Jag Patel
Broker
Dir:
416-671-5246
Bus:
416-289-3000
Fax:
416-289-3008
| Virtual Tour | Book Showing | Email a Friend |
Jump To:
At a Glance:
| Type: | Freehold - Detached |
| Area: | Simcoe |
| Municipality: | Barrie |
| Neighbourhood: | Innis-Shore |
| Style: | 2-Storey |
| Approximate Age: | 16-30 |
| Tax: | $5,887 |
| Beds: | 4+1 |
| Baths: | 4 |
| Fireplace: | Y |
| Pool: | Inground |
Locatin Map:
Payment Calculator:

