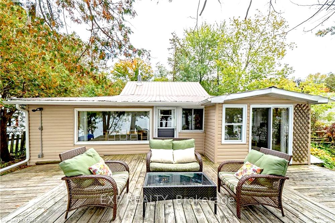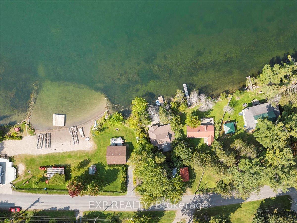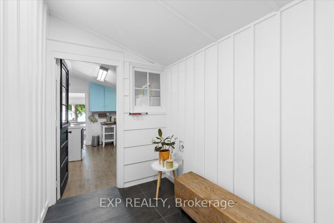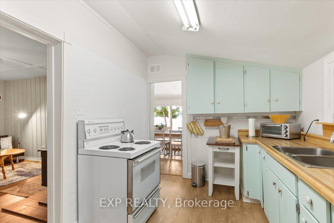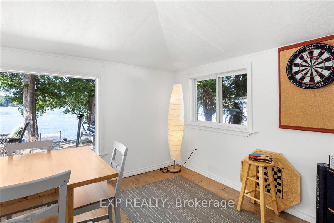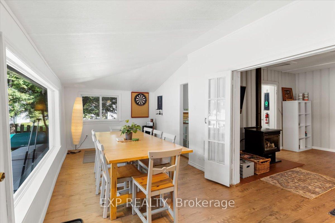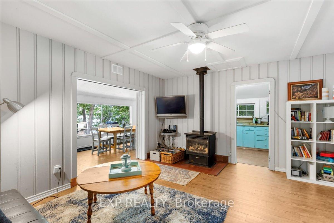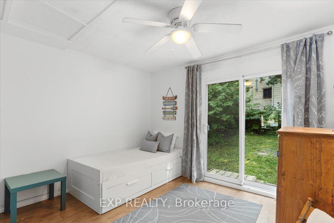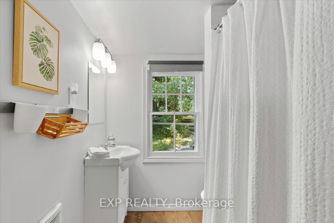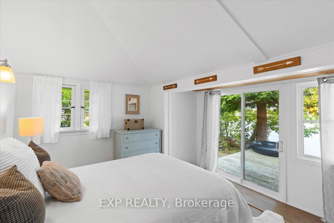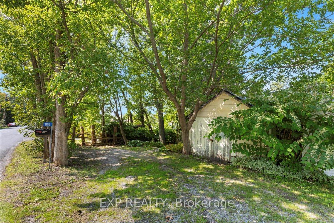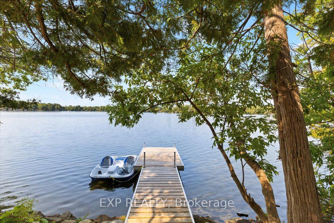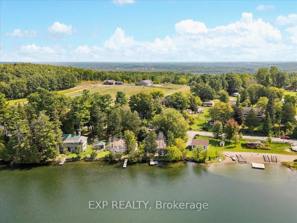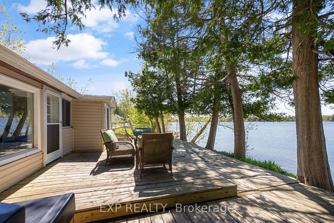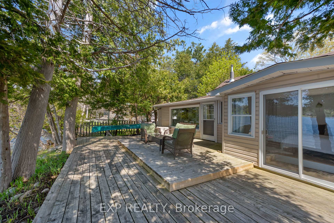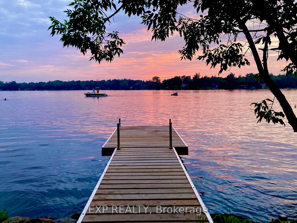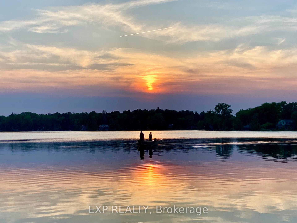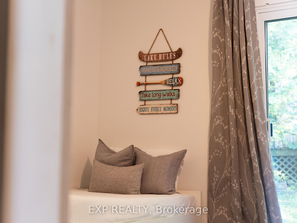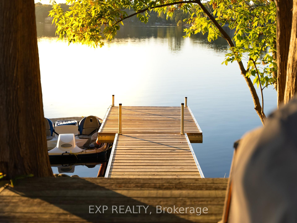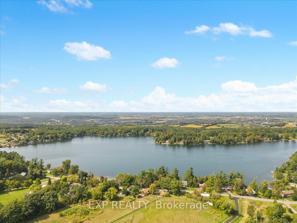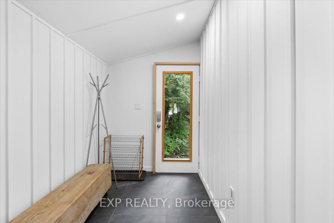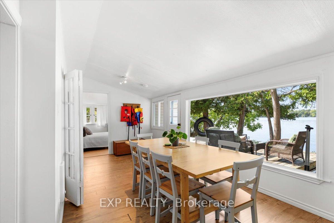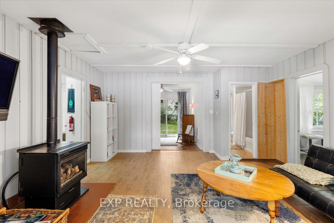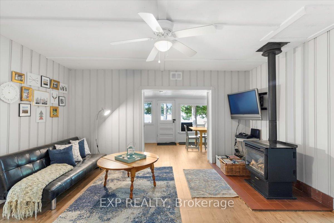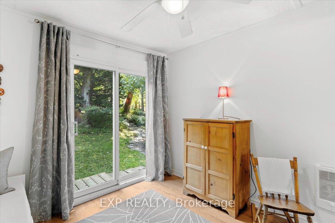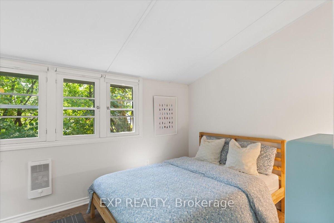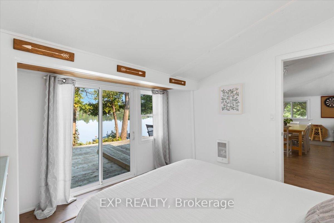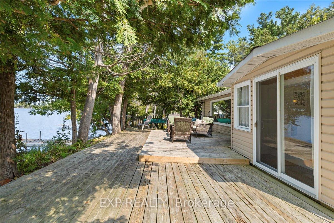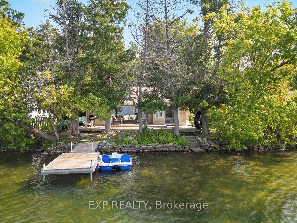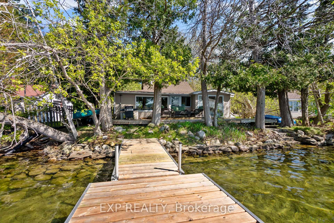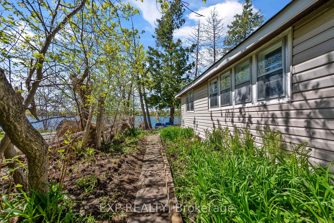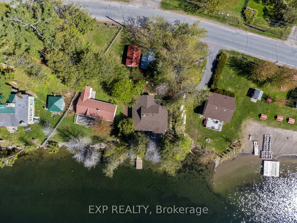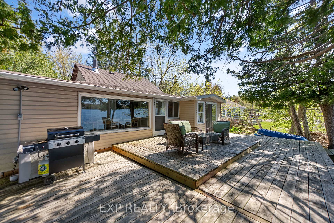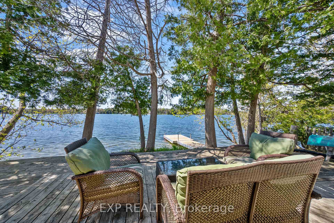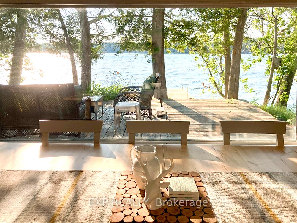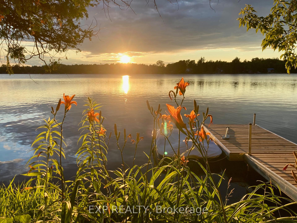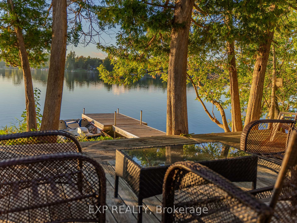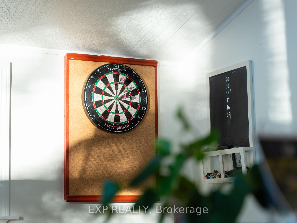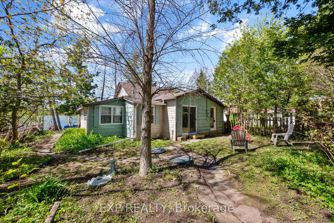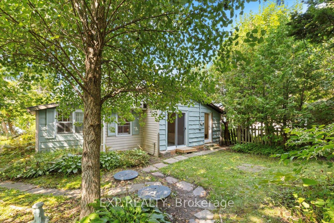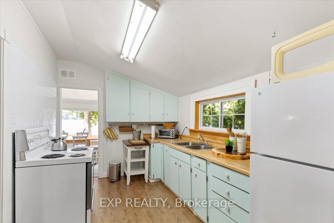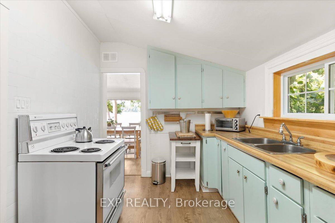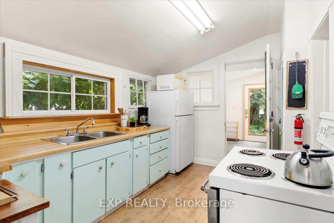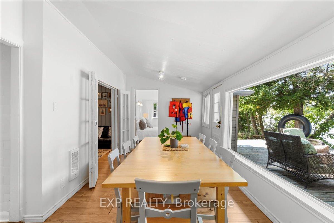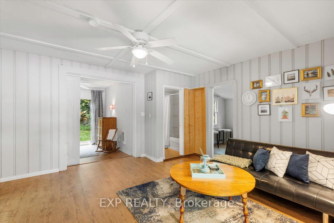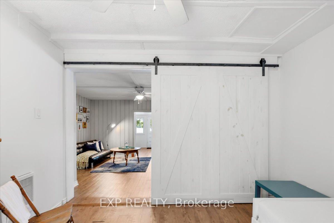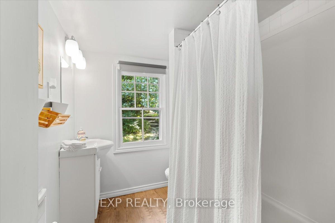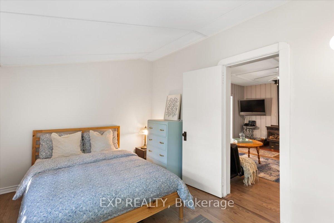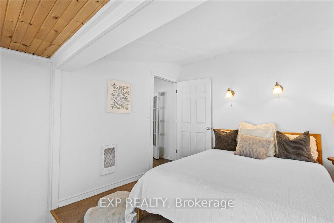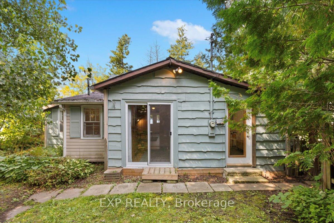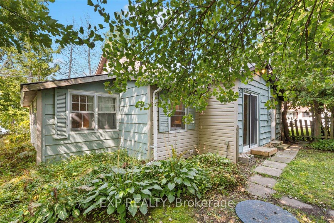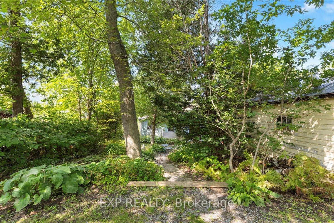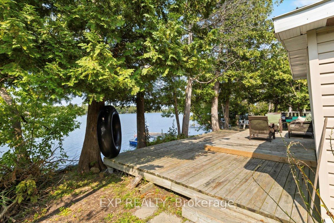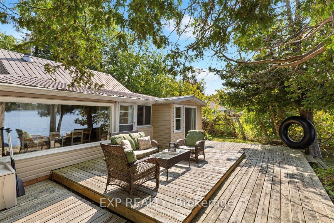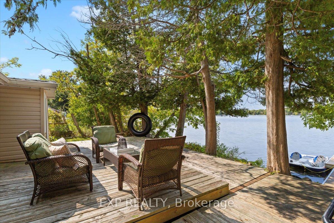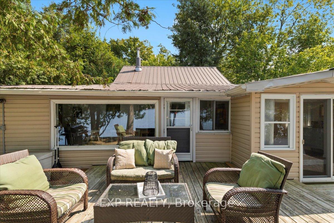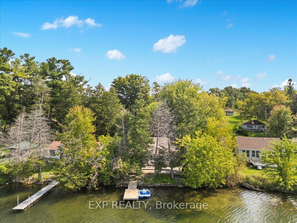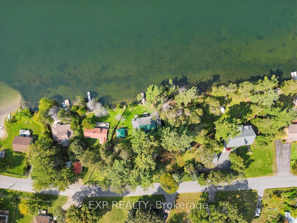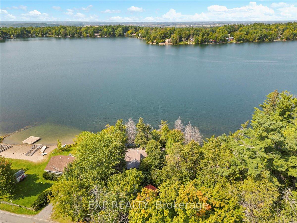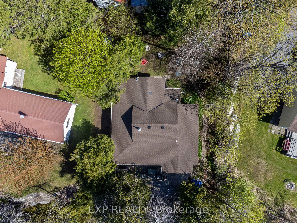$556,999
Available - For Sale
Listing ID: X12144909
108 Oak Lake Road , Quinte West, K0K 3E0, Hastings
| Just 2 Hours from Toronto, Your Waterfront Escape Awaits! Welcome to 108 Oak Lake, a fully furnished 3-bedroom, 1-bathroom cottage nestled among the trees on a sought-after spring-fed lake with a sandy bottom. This cozy and inviting retreat is the perfect mix of rustic charm and modern comfort. Step inside to find a warm propane fireplace, a spacious dining area, and a well-equipped kitchen with everything you need for hosting family and friends. Step outside onto the large deck, ideal for BBQs, summer gatherings, or soaking in stunning sunsets from your private dock. Enjoy swimming, fishing, and boating just steps from your door. With nearby access to Oak Lake Resort and beach, and just 5 minutes to the charming town of Stirling for groceries, LCBO, and more, convenience is never far. This cottage has potential for a true four-season with year-round road access, making it perfect for weekend getaways or full-time living. Located near Oak Hills Golf Course and within easy reach of Prince Edward County wine country. Whether you're looking for a peaceful family retreat or a turn-key short-term rental opportunity, this cottage is your ticket to cottage life. Don't miss out! |
| Price | $556,999 |
| Taxes: | $2638.23 |
| Occupancy: | Owner |
| Address: | 108 Oak Lake Road , Quinte West, K0K 3E0, Hastings |
| Directions/Cross Streets: | Foxboro- Stirling Rd & Oak Lake Rd |
| Rooms: | 6 |
| Bedrooms: | 3 |
| Bedrooms +: | 0 |
| Family Room: | T |
| Basement: | None |
| Level/Floor | Room | Length(ft) | Width(ft) | Descriptions | |
| Room 1 | Main | Primary B | 12.1 | 11.78 | |
| Room 2 | Main | Bedroom | 13.55 | 8.69 | |
| Room 3 | Main | Bedroom 3 | 10.14 | 11.18 | |
| Room 4 | Main | Living Ro | 13.19 | 13.32 | |
| Room 5 | Main | Dining Ro | 9.48 | 21.48 | |
| Room 6 | Main | Kitchen | 12.69 | 8.59 | |
| Room 7 | Main | Foyer | 10.1 | 5.84 |
| Washroom Type | No. of Pieces | Level |
| Washroom Type 1 | 4 | |
| Washroom Type 2 | 0 | |
| Washroom Type 3 | 0 | |
| Washroom Type 4 | 0 | |
| Washroom Type 5 | 0 |
| Total Area: | 0.00 |
| Property Type: | Detached |
| Style: | Bungalow |
| Exterior: | Vinyl Siding, Wood |
| Garage Type: | None |
| Drive Parking Spaces: | 2 |
| Pool: | None |
| Approximatly Square Footage: | 700-1100 |
| CAC Included: | N |
| Water Included: | N |
| Cabel TV Included: | N |
| Common Elements Included: | N |
| Heat Included: | N |
| Parking Included: | N |
| Condo Tax Included: | N |
| Building Insurance Included: | N |
| Fireplace/Stove: | Y |
| Heat Type: | Baseboard |
| Central Air Conditioning: | None |
| Central Vac: | N |
| Laundry Level: | Syste |
| Ensuite Laundry: | F |
| Sewers: | Holding Tank |
$
%
Years
This calculator is for demonstration purposes only. Always consult a professional
financial advisor before making personal financial decisions.
| Although the information displayed is believed to be accurate, no warranties or representations are made of any kind. |
| EXP REALTY |
|
|

Jag Patel
Broker
Dir:
416-671-5246
Bus:
416-289-3000
Fax:
416-289-3008
| Book Showing | Email a Friend |
Jump To:
At a Glance:
| Type: | Freehold - Detached |
| Area: | Hastings |
| Municipality: | Quinte West |
| Neighbourhood: | Sidney Ward |
| Style: | Bungalow |
| Tax: | $2,638.23 |
| Beds: | 3 |
| Baths: | 1 |
| Fireplace: | Y |
| Pool: | None |
Locatin Map:
Payment Calculator:

