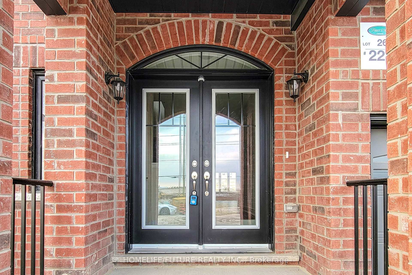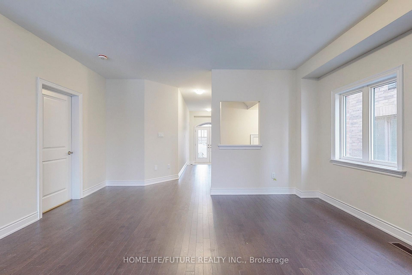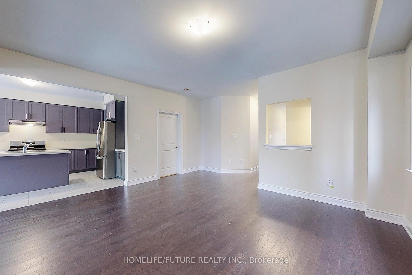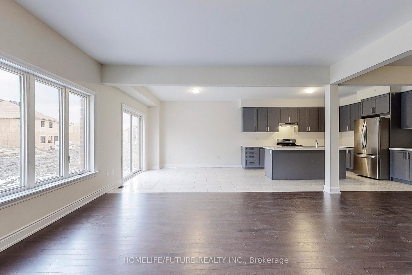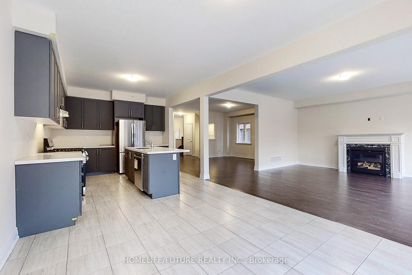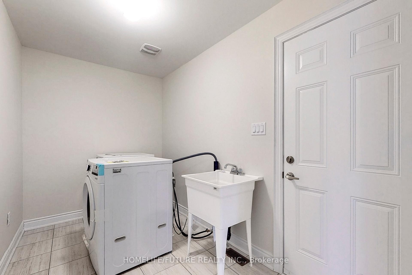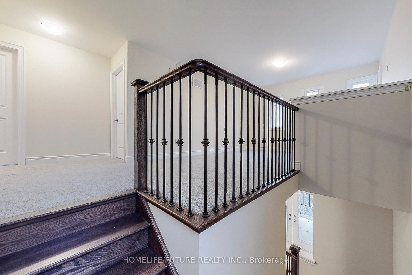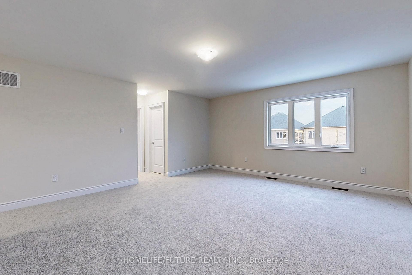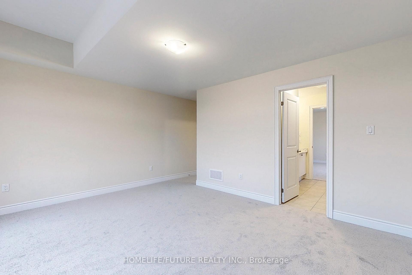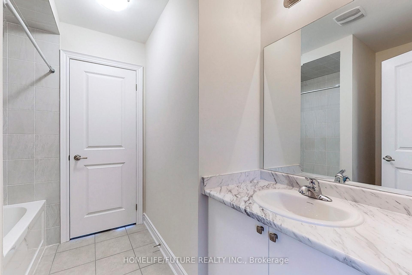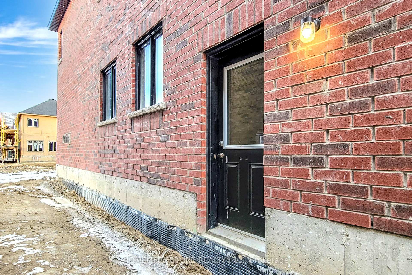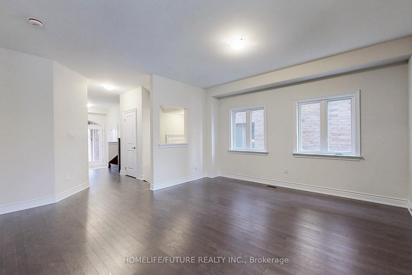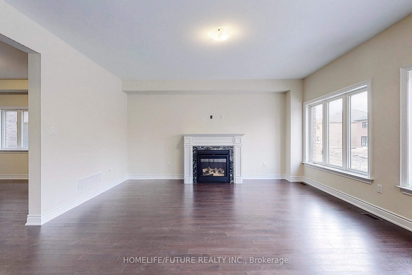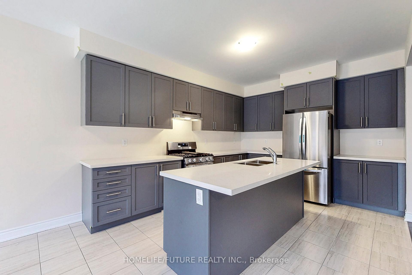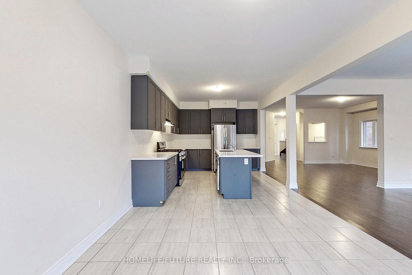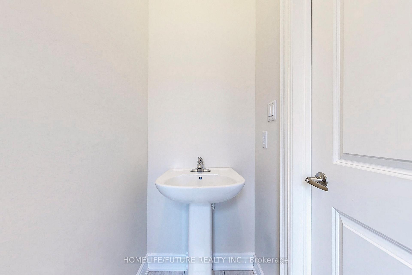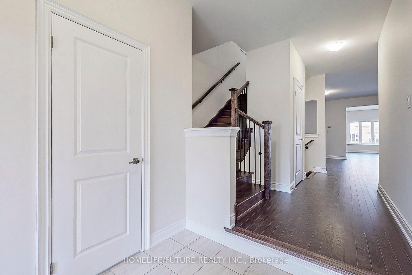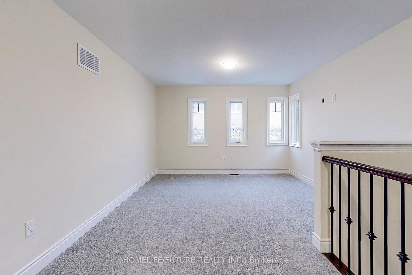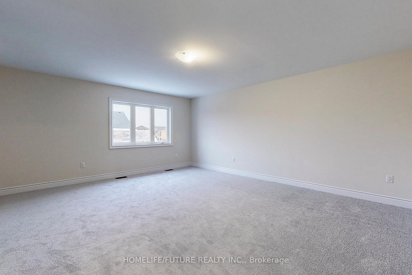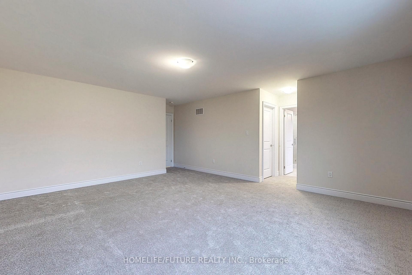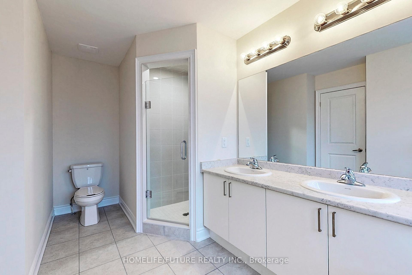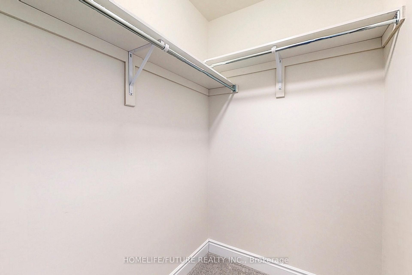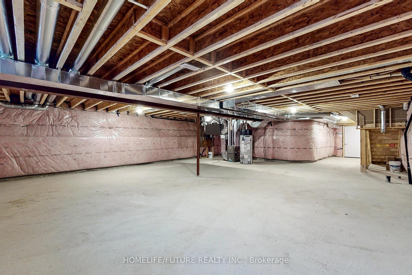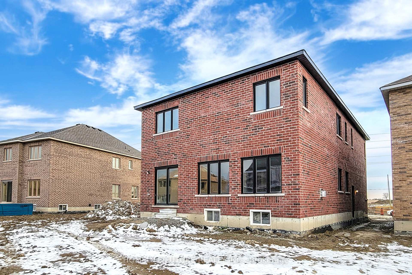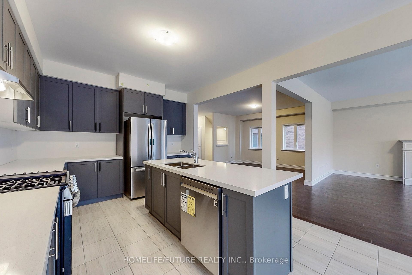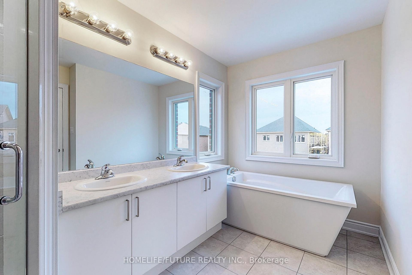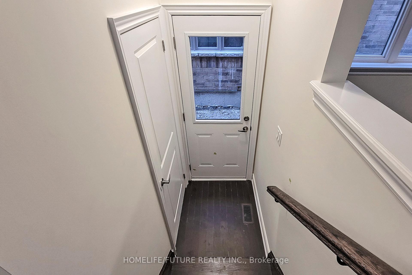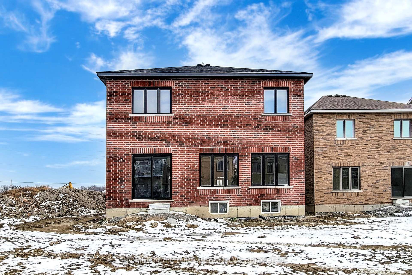$3,600
Available - For Rent
Listing ID: N12145942
227 Heritage Stre , Bradford West Gwillimbury, L3Z 4M6, Simcoe
| Welcome To This Beautifully Maintained Detached Residence Located In A Serene And Family-Friendly Neighborhood. The Main Floor Features Elegant Hardwood Flooring Throughout, Offering Distinct And Spacious Living And Dining Areas. A Generously Sized Family Room With A Cozy Fireplace Provides A Perfect Space For Relaxation And Entertaining. The Modern Eat-In Kitchen Is Equipped With A Central Island, Ideal For Both Cooking And Casual Dining. A Breakfast Area Opens Directly To The Backyard, Enhancing Indoor-Outdoor Living. An Additional Office/Den With A Window Is Also Located On The Main Floor, Perfect For Working From Home. The Second Floor Boasts Four Spacious Bedrooms. The Primary Bedroom Includes An Expansive Walk-In Closet And A Luxurious 5-Pieceensuite Bath. Two Bedrooms Are Connected By A Jack And Jill Washroom, Each With Its Own Walk-In Closet. 2nd Bedroom Features Its Own 4-Pieceensuite And A Closet. All Bedrooms Are Bright And Airy, With Ample Natural Light From Large Windows. Convenient Second-Floor Laundry Adds To The Practicality Of This Home. Direct Access From The Garage To The Home Provides Additional Ease And Comfort. This Home Is Ideal For Families Seeking A Blend Of Comfort, Functionality, And Modern Living In A Peaceful Setting. |
| Price | $3,600 |
| Taxes: | $0.00 |
| Occupancy: | Tenant |
| Address: | 227 Heritage Stre , Bradford West Gwillimbury, L3Z 4M6, Simcoe |
| Directions/Cross Streets: | Heritage//Langford |
| Rooms: | 11 |
| Bedrooms: | 4 |
| Bedrooms +: | 1 |
| Family Room: | T |
| Basement: | Unfinished |
| Furnished: | Unfu |
| Level/Floor | Room | Length(ft) | Width(ft) | Descriptions | |
| Room 1 | Main | Living Ro | 12.79 | 11.38 | Hardwood Floor, Window |
| Room 2 | Main | Dining Ro | 14.6 | 12 | Hardwood Floor, Window |
| Room 3 | Main | Family Ro | 14.99 | 13.48 | Hardwood Floor, Fireplace |
| Room 4 | Main | Kitchen | 12.2 | 11.38 | Ceramic Floor, Centre Island |
| Room 5 | Main | Breakfast | 12.2 | 11.38 | Ceramic Floor |
| Room 6 | Second | Primary B | 18.5 | 14.99 | Broadloom, Walk-In Bath, 5 Pc Ensuite |
| Room 7 | Second | Bedroom 2 | 12.4 | 10.59 | Broadloom, Closet, Ensuite Bath |
| Room 8 | Second | Bedroom 3 | 12.99 | 11.38 | Broadloom, Walk-In Closet(s) |
| Room 9 | Second | Bedroom 4 | 11.81 | 10.99 | Broadloom, Walk-In Closet(s) |
| Room 10 | Second | Media Roo | 14.5 | 10.59 | Ceramic Floor |
| Washroom Type | No. of Pieces | Level |
| Washroom Type 1 | 2 | Main |
| Washroom Type 2 | 5 | Second |
| Washroom Type 3 | 4 | Second |
| Washroom Type 4 | 0 | |
| Washroom Type 5 | 0 |
| Total Area: | 0.00 |
| Property Type: | Detached |
| Style: | 2-Storey |
| Exterior: | Brick |
| Garage Type: | Attached |
| (Parking/)Drive: | Private |
| Drive Parking Spaces: | 2 |
| Park #1 | |
| Parking Type: | Private |
| Park #2 | |
| Parking Type: | Private |
| Pool: | None |
| Laundry Access: | In-Suite Laun |
| Approximatly Square Footage: | 2500-3000 |
| CAC Included: | N |
| Water Included: | N |
| Cabel TV Included: | N |
| Common Elements Included: | N |
| Heat Included: | N |
| Parking Included: | Y |
| Condo Tax Included: | N |
| Building Insurance Included: | N |
| Fireplace/Stove: | Y |
| Heat Type: | Forced Air |
| Central Air Conditioning: | Central Air |
| Central Vac: | N |
| Laundry Level: | Syste |
| Ensuite Laundry: | F |
| Sewers: | Sewer |
| Although the information displayed is believed to be accurate, no warranties or representations are made of any kind. |
| HOMELIFE/FUTURE REALTY INC. |
|
|

Jag Patel
Broker
Dir:
416-671-5246
Bus:
416-289-3000
Fax:
416-289-3008
| Book Showing | Email a Friend |
Jump To:
At a Glance:
| Type: | Freehold - Detached |
| Area: | Simcoe |
| Municipality: | Bradford West Gwillimbury |
| Neighbourhood: | Bradford |
| Style: | 2-Storey |
| Beds: | 4+1 |
| Baths: | 4 |
| Fireplace: | Y |
| Pool: | None |
Locatin Map:

