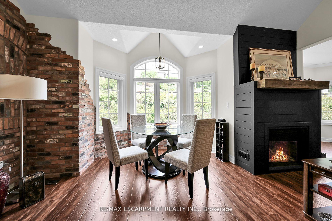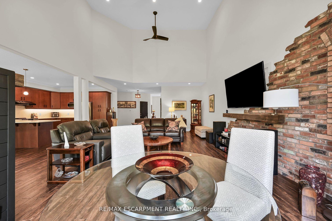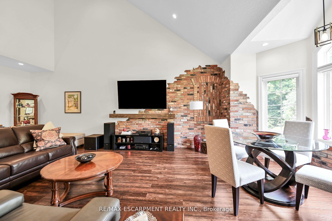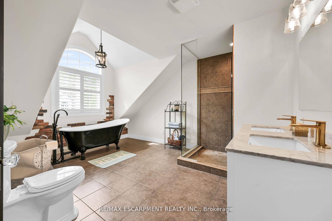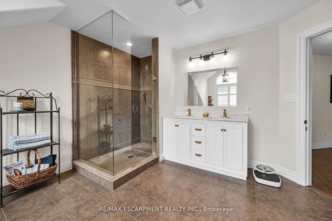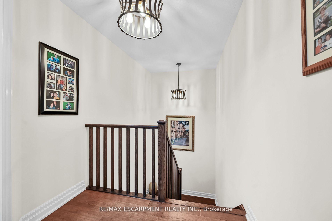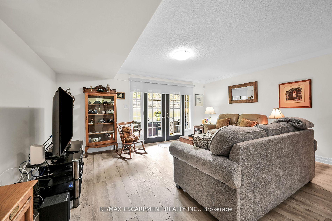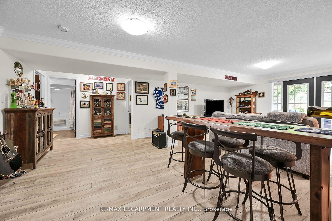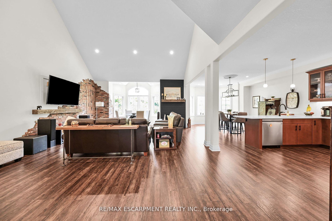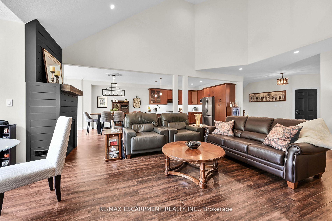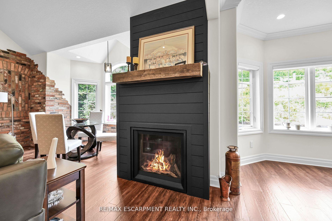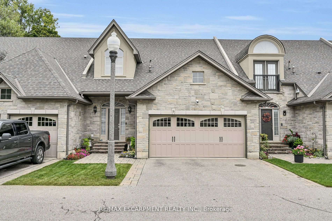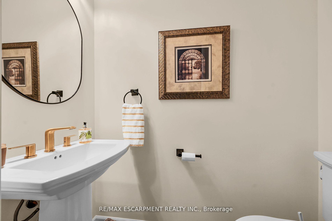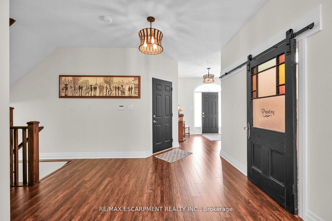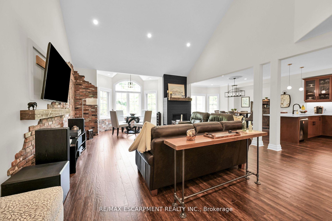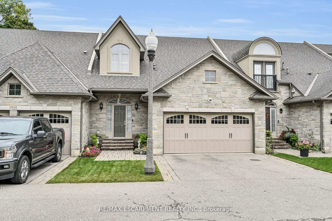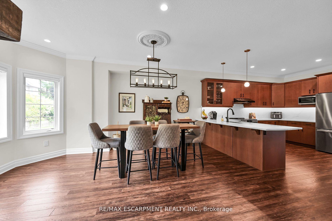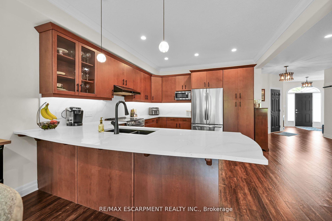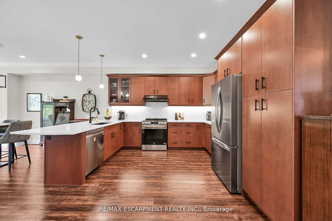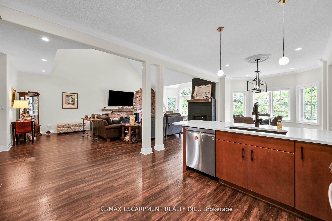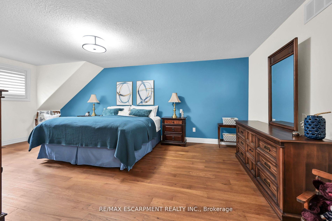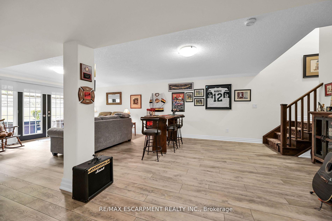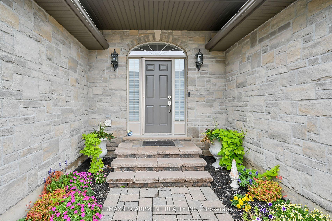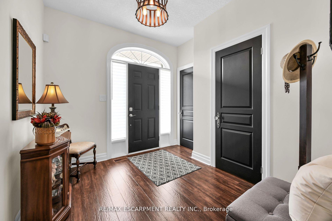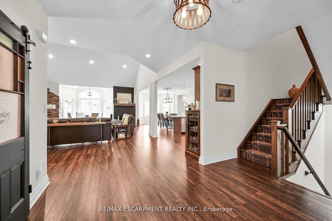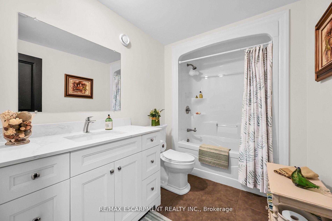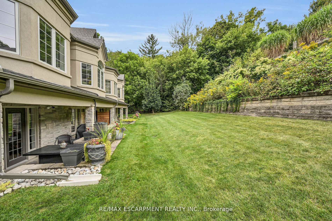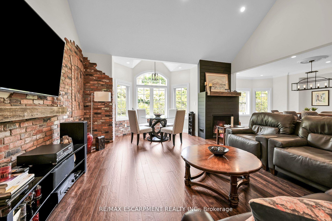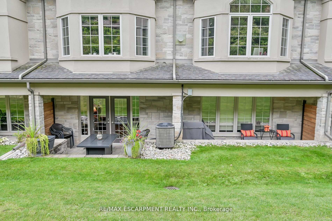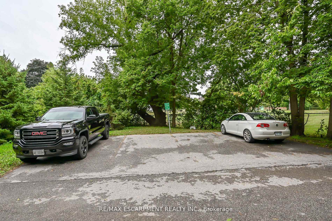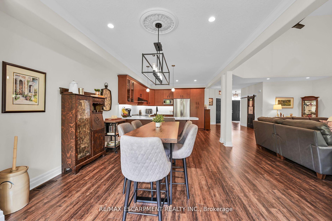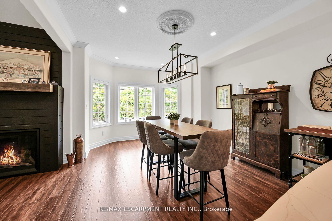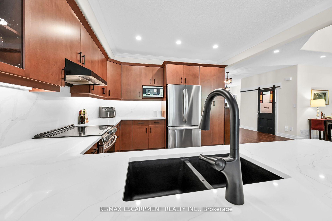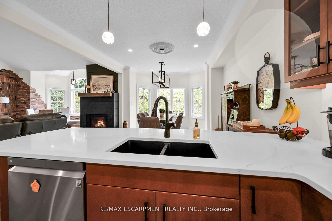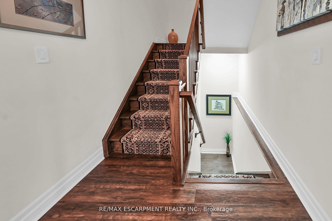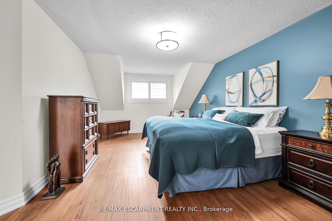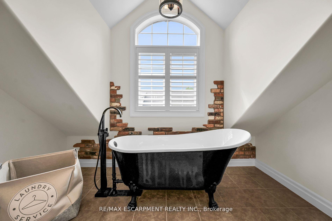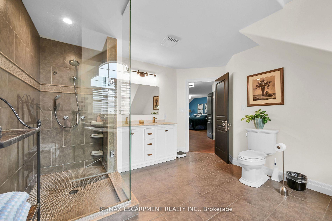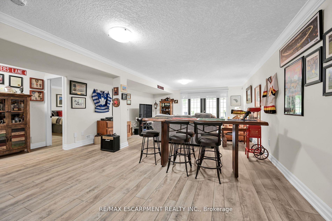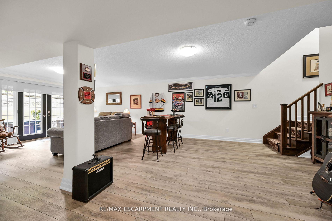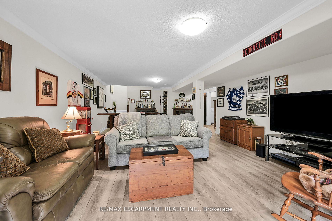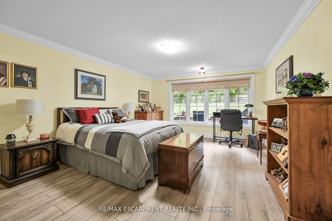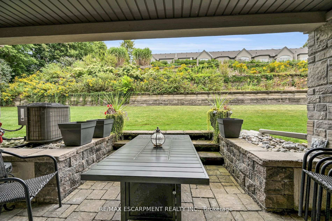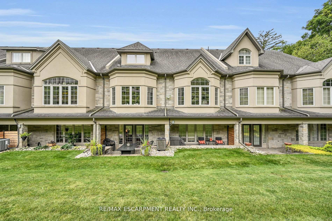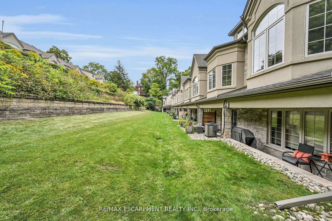$794,999
Available - For Sale
Listing ID: X12145939
60 Dufferin Aven , Brantford, N3T 0J1, Brantford
| REMARKS FOR CLIENTS Welcome to Fernridge Estates, a small exclusive enclave located in one of Brantford's most beautiful and sought after heritage neighborhoods. This stunning executive townhome delivers plenty of 'Wow' factor! The main floor is a spacious open plan offering endless options for furniture placement with vaulted ceilings, recessed lighting, rich wood flooring, gas fireplace, large kitchen with tons of cabinets and breakfast bar, quartz counters, s/s fridge, stove, washer, dryer (4 Appliances 2023), and functional and stylish butler's pantry/laundry. Upstairs is a luxurious primary suite with an expansive ensuite bath with stand alone tub and large shower along with a huge walk in closet. The lower level offers a spacious family room, the second bedroom, another 4 pc bath, ample storage plus a walk out to your covered private patio area. This home is in absolute move in condition - clean, updated and well maintained! Tough to find a double garage in most townhomes! |
| Price | $794,999 |
| Taxes: | $5051.00 |
| Occupancy: | Owner |
| Address: | 60 Dufferin Aven , Brantford, N3T 0J1, Brantford |
| Postal Code: | N3T 0J1 |
| Province/State: | Brantford |
| Directions/Cross Streets: | Dufferin and St Paul |
| Level/Floor | Room | Length(ft) | Width(ft) | Descriptions | |
| Room 1 | Main | Living Ro | 27.91 | 17.42 | |
| Room 2 | Main | Dining Ro | 15.74 | 12.76 | |
| Room 3 | Main | Kitchen | 13.15 | 12.76 | |
| Room 4 | Main | Library | 7.41 | 8.17 | |
| Room 5 | Main | Powder Ro | 6.33 | 2.76 | 2 Pc Bath |
| Room 6 | Second | Primary B | 21.58 | 12.17 | |
| Room 7 | Second | Bathroom | 14.76 | 11.25 | 4 Pc Ensuite |
| Room 8 | Basement | Family Ro | 28.08 | 16.24 | |
| Room 9 | Basement | Bedroom 2 | 16.24 | 13.15 | |
| Room 10 | Basement | Bathroom | 9.58 | 6.23 | 4 Pc Bath |
| Washroom Type | No. of Pieces | Level |
| Washroom Type 1 | 2 | Main |
| Washroom Type 2 | 4 | Second |
| Washroom Type 3 | 4 | Basement |
| Washroom Type 4 | 0 | |
| Washroom Type 5 | 0 |
| Total Area: | 0.00 |
| Approximatly Age: | 16-30 |
| Washrooms: | 3 |
| Heat Type: | Forced Air |
| Central Air Conditioning: | Central Air |
$
%
Years
This calculator is for demonstration purposes only. Always consult a professional
financial advisor before making personal financial decisions.
| Although the information displayed is believed to be accurate, no warranties or representations are made of any kind. |
| RE/MAX ESCARPMENT REALTY INC. |
|
|

Jag Patel
Broker
Dir:
416-671-5246
Bus:
416-289-3000
Fax:
416-289-3008
| Book Showing | Email a Friend |
Jump To:
At a Glance:
| Type: | Com - Condo Townhouse |
| Area: | Brantford |
| Municipality: | Brantford |
| Neighbourhood: | Dufferin Grove |
| Style: | Bungaloft |
| Approximate Age: | 16-30 |
| Tax: | $5,051 |
| Maintenance Fee: | $611 |
| Beds: | 1+1 |
| Baths: | 3 |
| Fireplace: | Y |
Locatin Map:
Payment Calculator:

